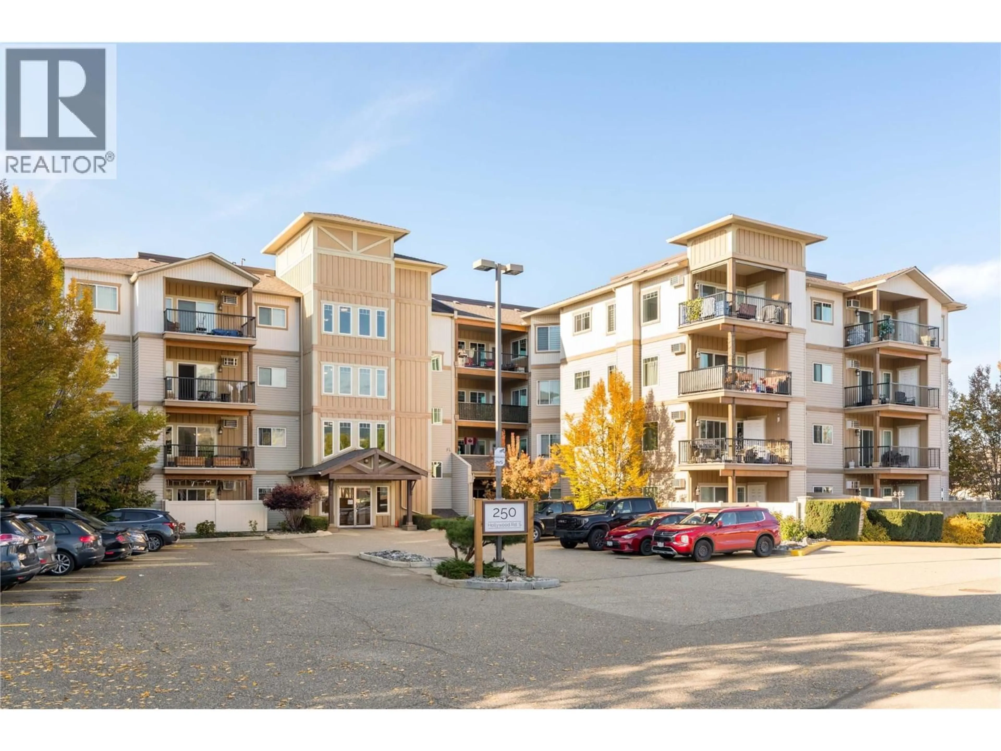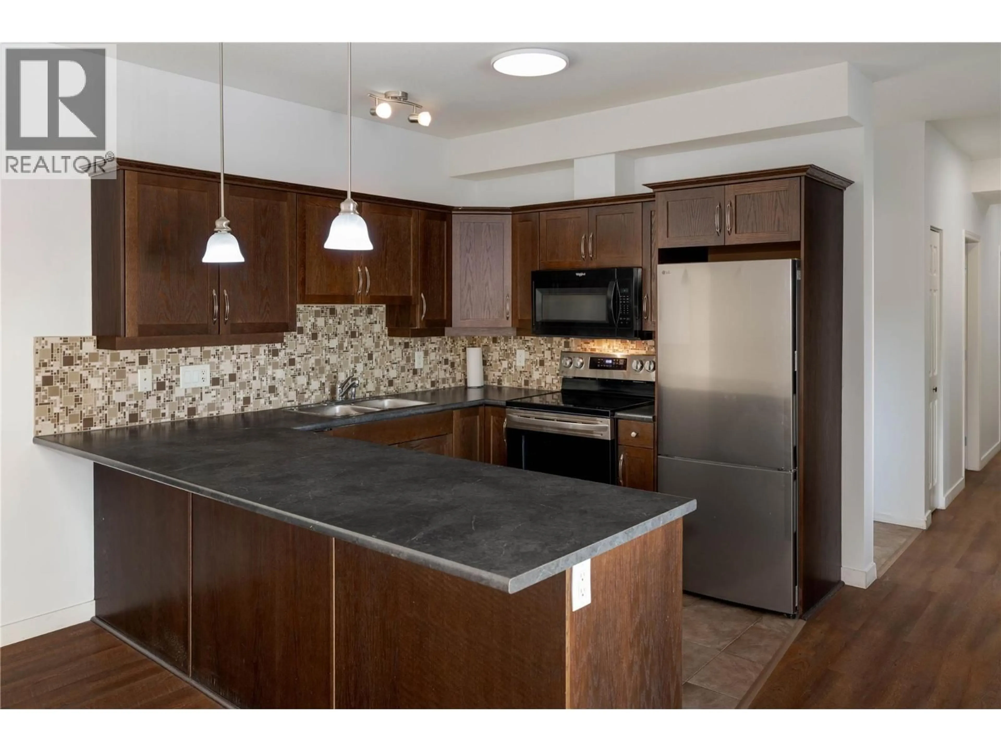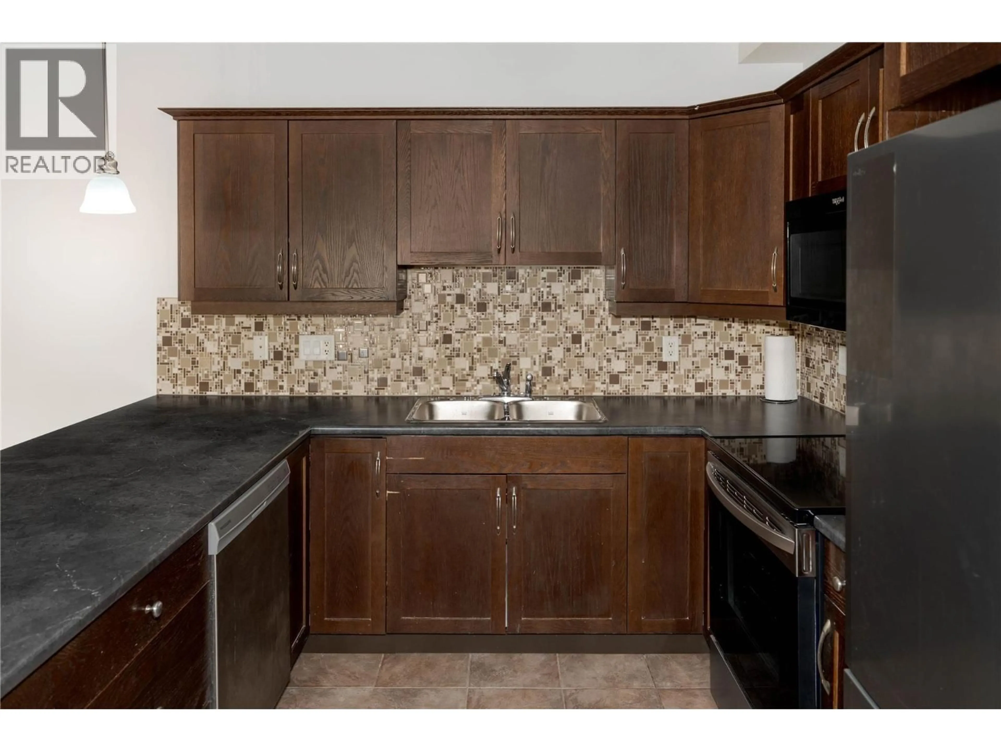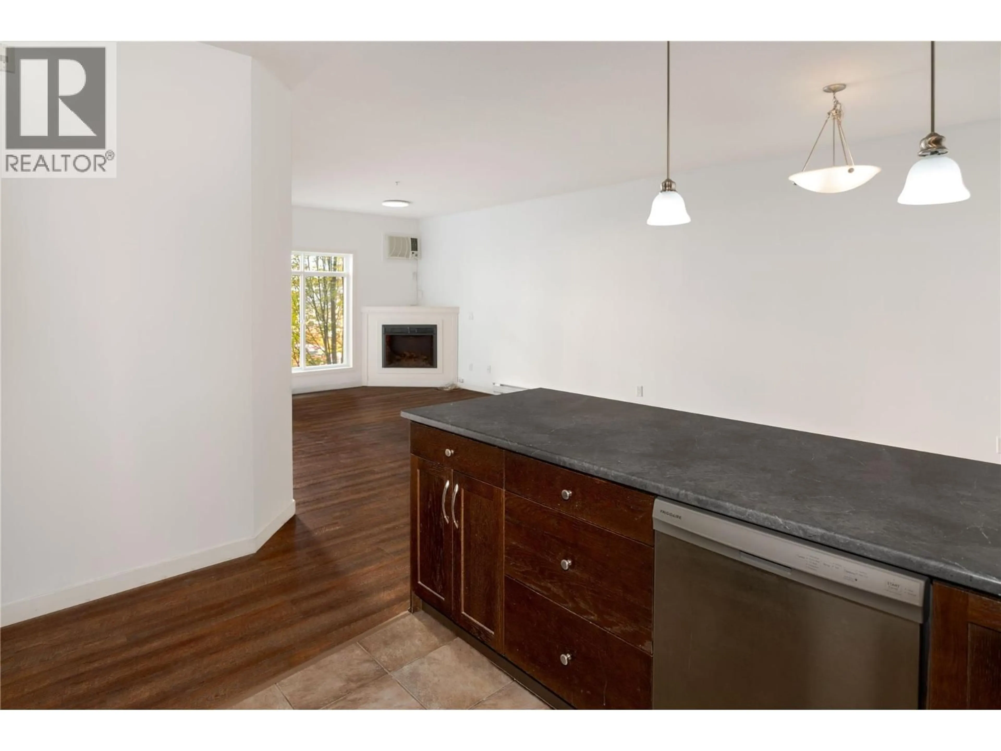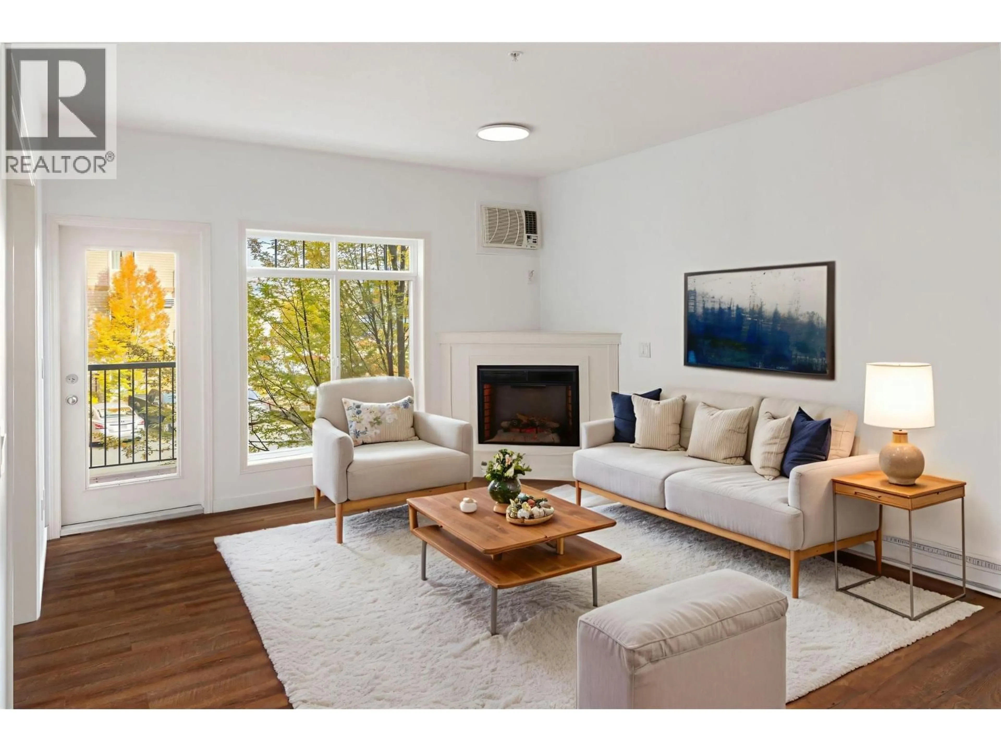206 - 250 HOLLYWOOD ROAD SOUTH, Kelowna, British Columbia V1X3S9
Contact us about this property
Highlights
Estimated valueThis is the price Wahi expects this property to sell for.
The calculation is powered by our Instant Home Value Estimate, which uses current market and property price trends to estimate your home’s value with a 90% accuracy rate.Not available
Price/Sqft$369/sqft
Monthly cost
Open Calculator
Description
This 3-bedroom, 2-bathroom residence is the perfect blend of comfort, functionality & space—set within a well-kept community close to shopping, restaurants, & everyday conveniences. Inside, an open-concept layout welcomes you with abundant natural light, a cozy fireplace, & a seamless flow between living, dining, & kitchen areas. The kitchen offers timeless appeal with warm wood cabinetry, modern stainless appliances, & a large peninsula for casual dining or entertaining. Step outside to the expansive covered deck—a true extension of the living space, ideal for morning coffee or evening gatherings. The primary suite features generous closet space & a private ensuite, while two additional bedrooms provide flexibility for guests, children, or a home office. A spacious laundry room adds extra storage & practicality. Perfectly situated near shops, schools, UBCO, & the airport, this bright & beautifully maintained condo offers exceptional convenience for students, professionals, or those looking to simplify their lifestyle without sacrificing space or comfort. (id:39198)
Property Details
Interior
Features
Main level Floor
Bedroom
11'2'' x 9'10''Bedroom
11'2'' x 9'10''Living room
15'6'' x 12'10''Dining room
12'7'' x 10'1''Exterior
Parking
Garage spaces -
Garage type -
Total parking spaces 1
Condo Details
Inclusions
Property History
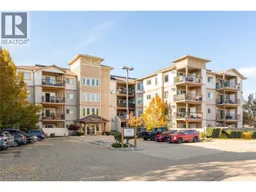 20
20
