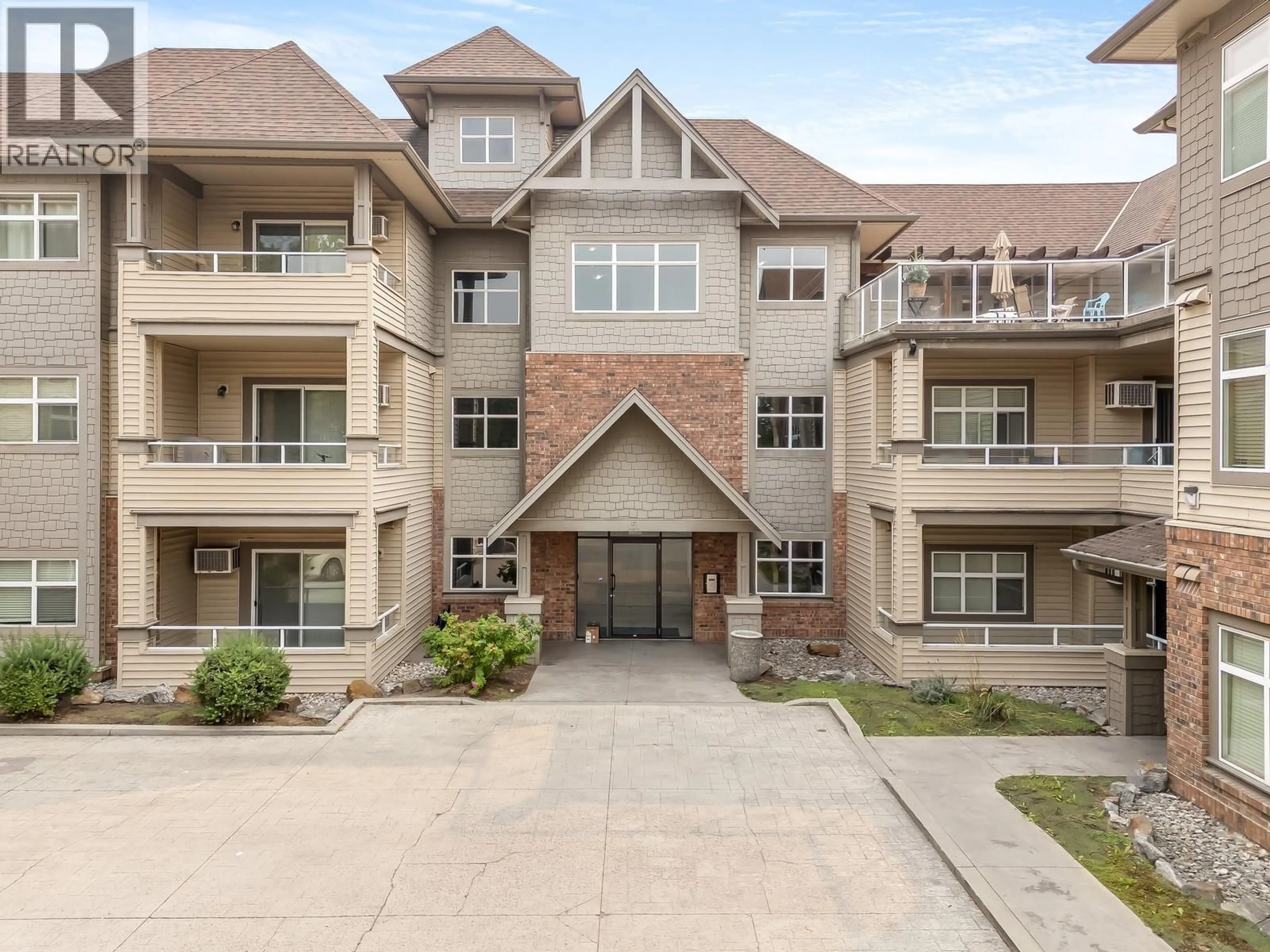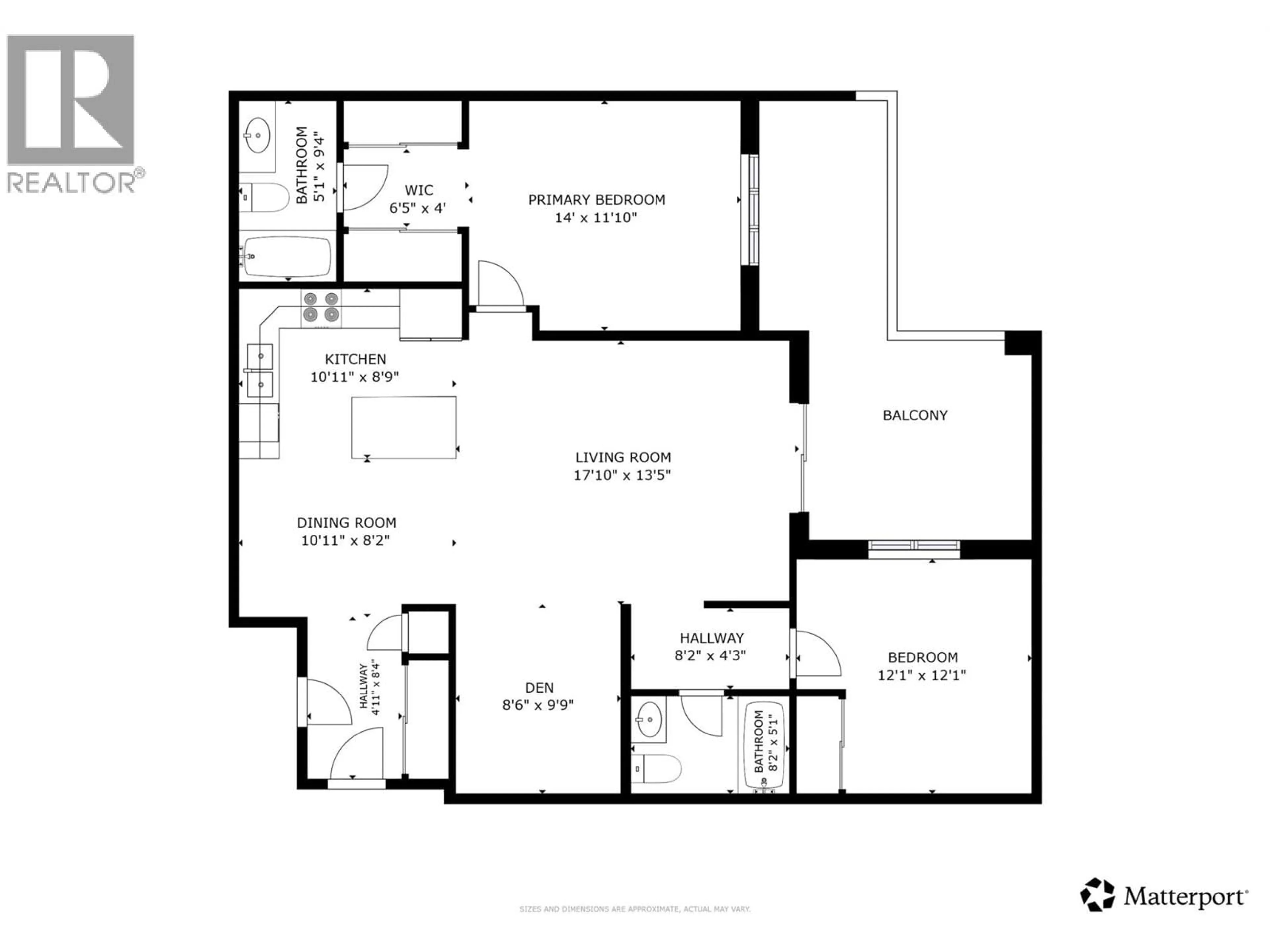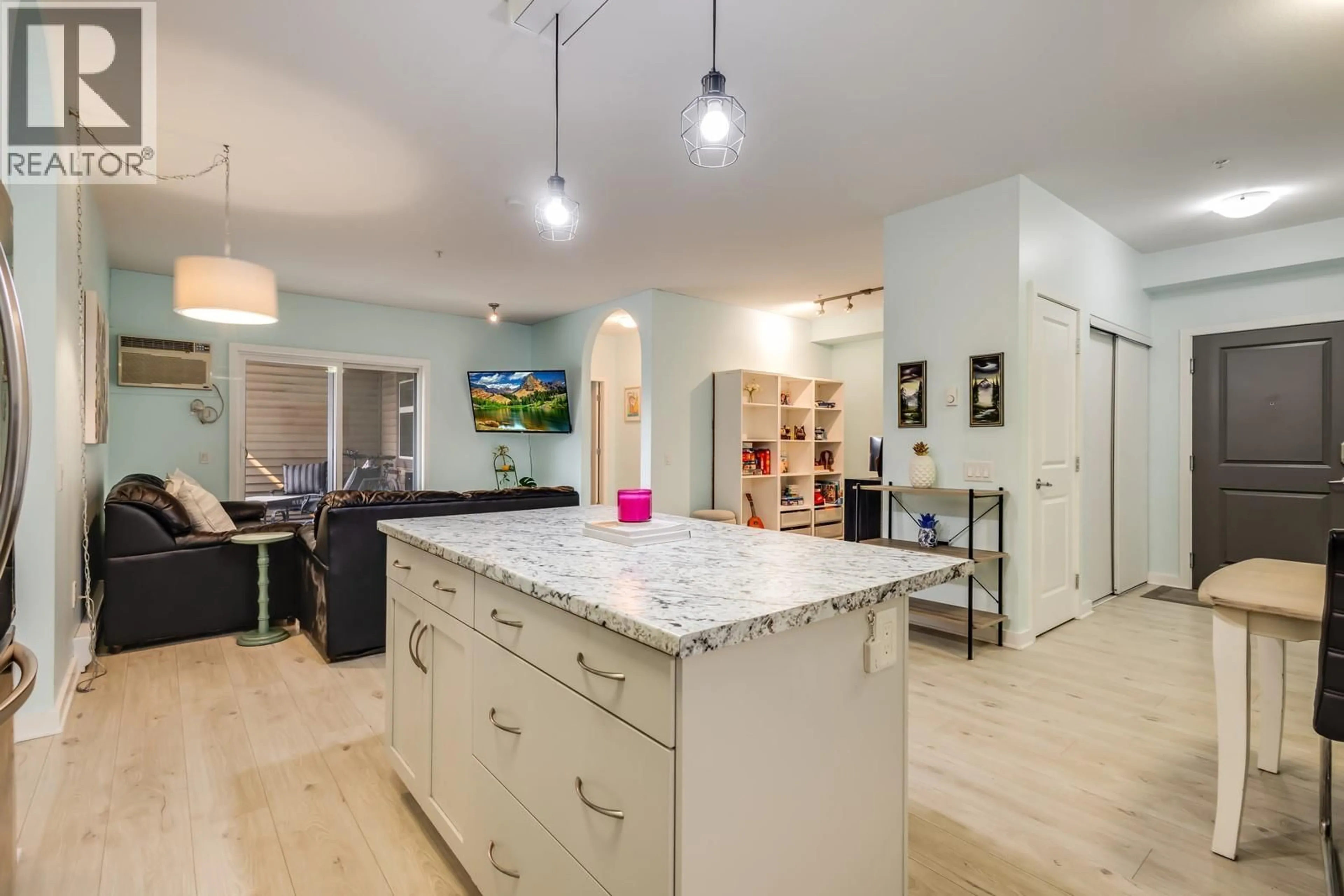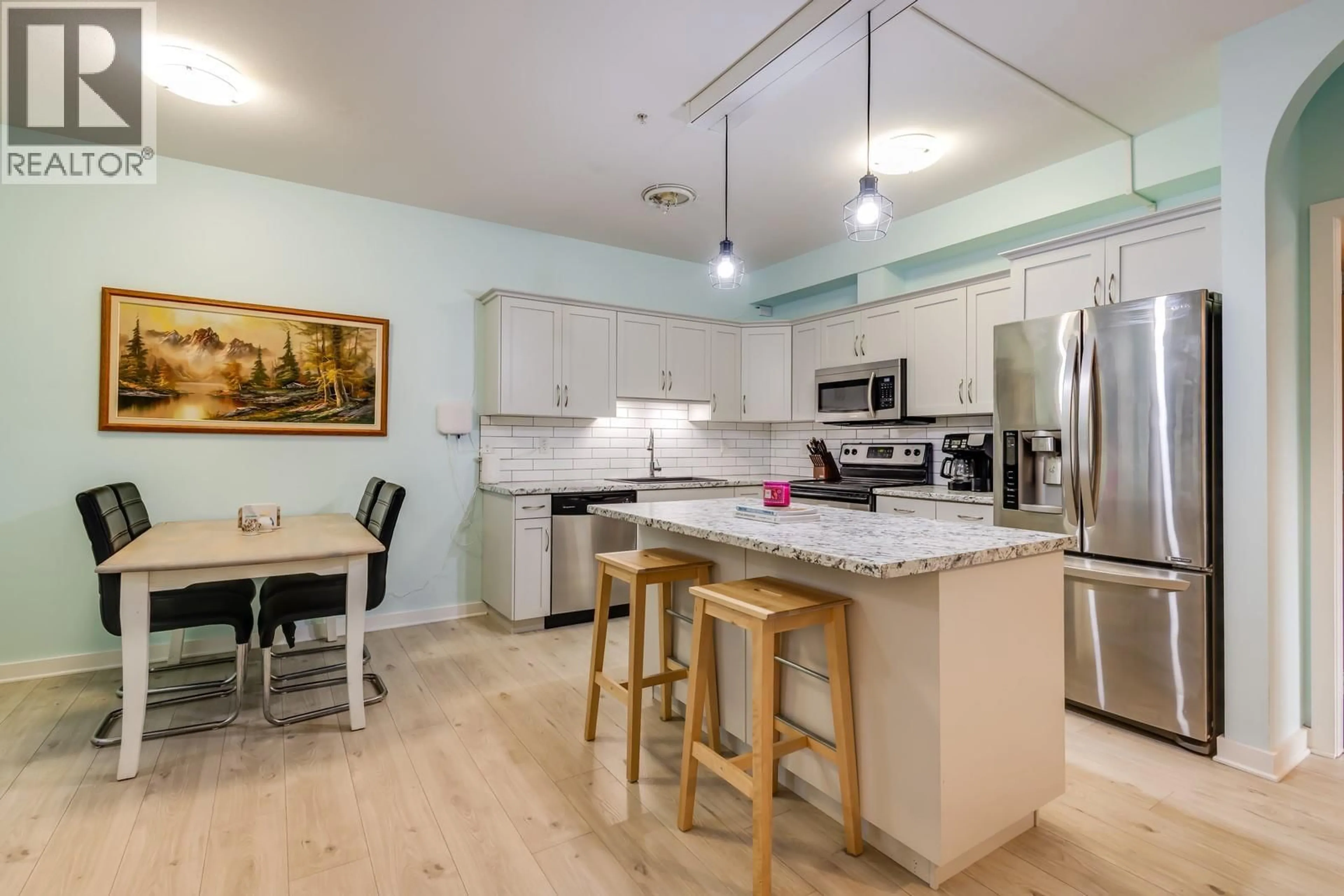202 - 151 TAYLOR ROAD, Kelowna, British Columbia V1X8E2
Contact us about this property
Highlights
Estimated valueThis is the price Wahi expects this property to sell for.
The calculation is powered by our Instant Home Value Estimate, which uses current market and property price trends to estimate your home’s value with a 90% accuracy rate.Not available
Price/Sqft$390/sqft
Monthly cost
Open Calculator
Description
Finding a condo that is spacious, affordable, and newer often feels like searching for a unicorn - but this one exists. At 1,151 square feet, this two-bedroom plus den home offers the kind of breathing room rarely found in condo living. The open-concept kitchen with a large island and updated flooring flows easily into the living space, making it just as comfortable for weeknight dinners as it is for hosting friends. The primary bedroom features a walk-through closet and ensuite bath, while the den adds welcome flexibility. Step outside to a generous L-shaped covered deck, perfect for year-round enjoyment, and in the summer kick back on the rooftop patio. The condo is owner-occupied and in mint condition, meaning all you need to do is move in and unpack. With a large storage locker, underground parking, and one of the bigger floorplans in the complex (inner corner unit), it checks both the “practical” and “comfortable” boxes. It’s a quick bike ride to Mission Creek Greenway, and is complete with bike storage, a bike wash, and repair room! Located within walking distance to schools, shopping, and just minutes to the mall and Costco, this home blends convenience with a quiet setting. Calling all first time home buyers, now is your chance to start smart! (id:39198)
Property Details
Interior
Features
Main level Floor
3pc Bathroom
5'1'' x 8'2''Bedroom
12'1'' x 12'1''Primary Bedroom
11'10'' x 14'0''3pc Ensuite bath
9'4'' x 5'1''Exterior
Parking
Garage spaces -
Garage type -
Total parking spaces 1
Condo Details
Inclusions
Property History
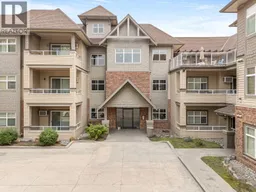 27
27
