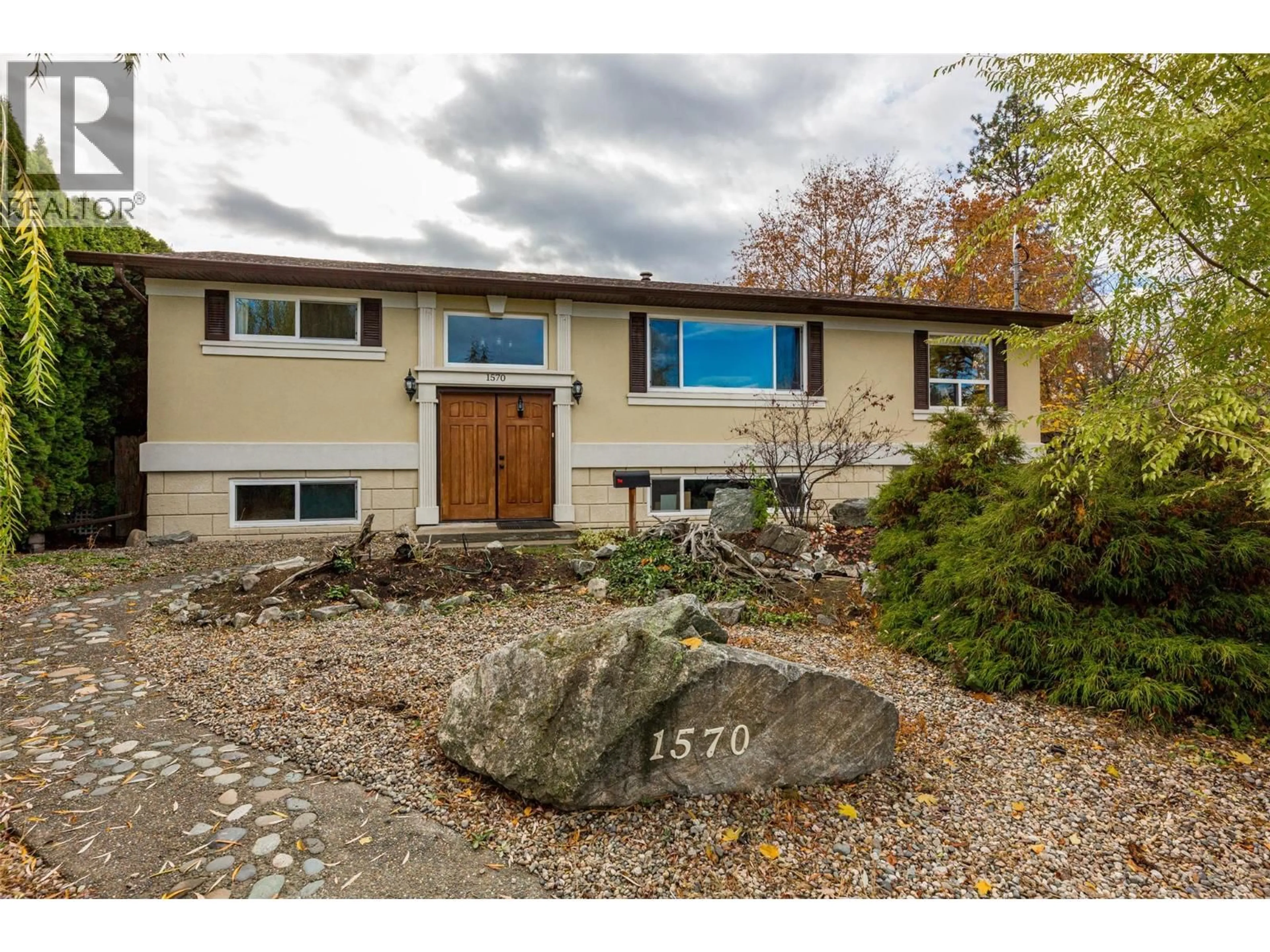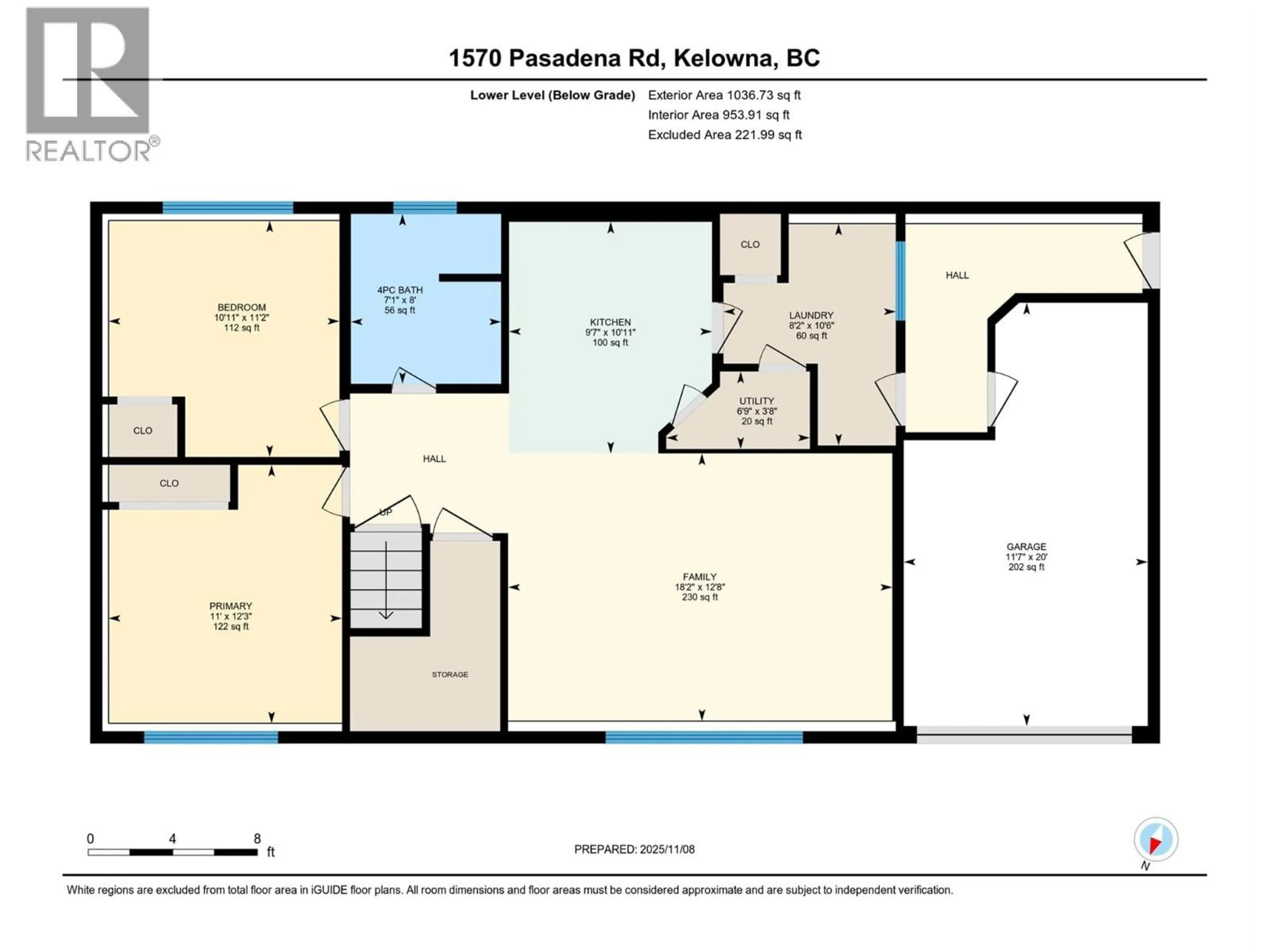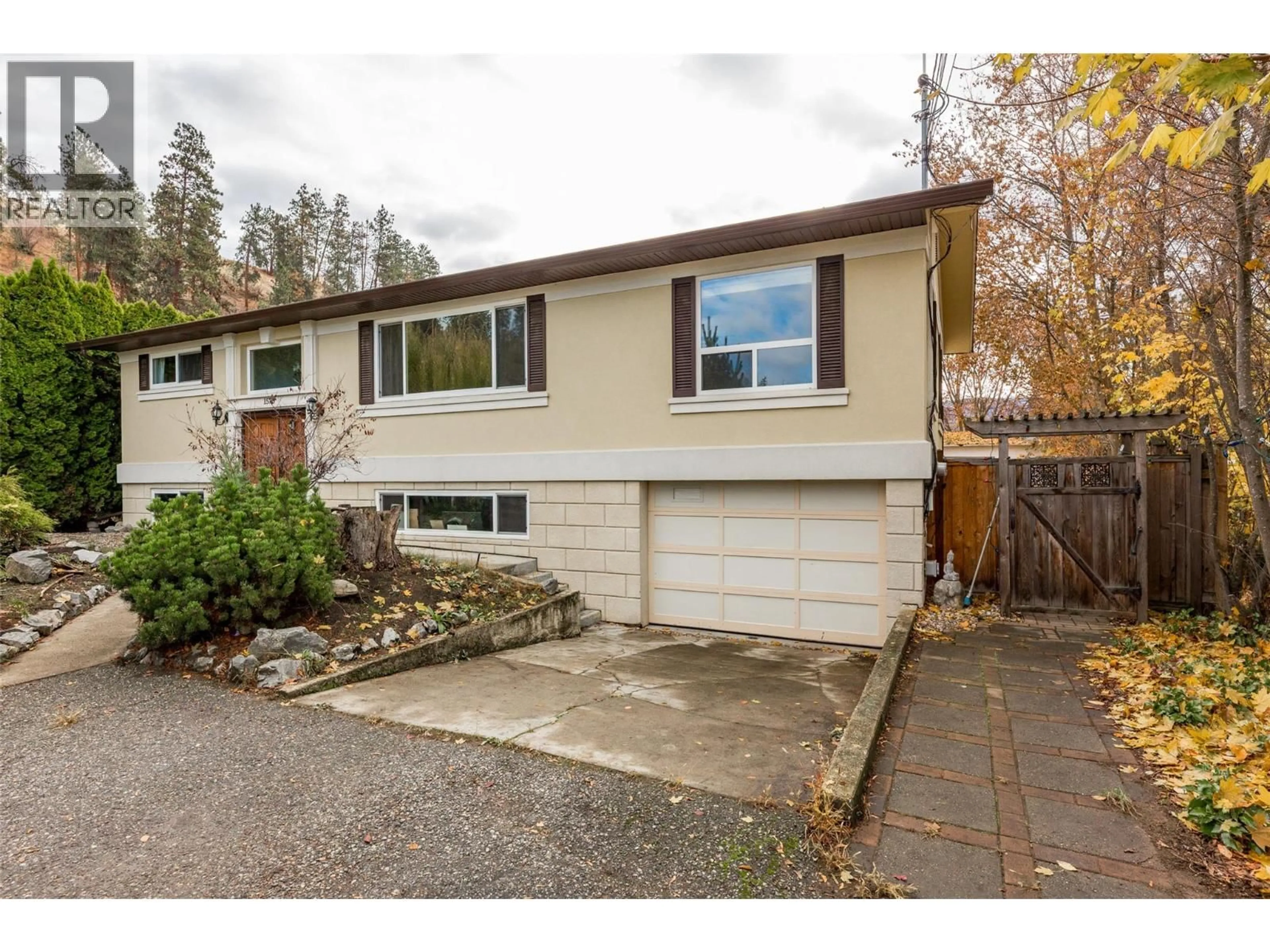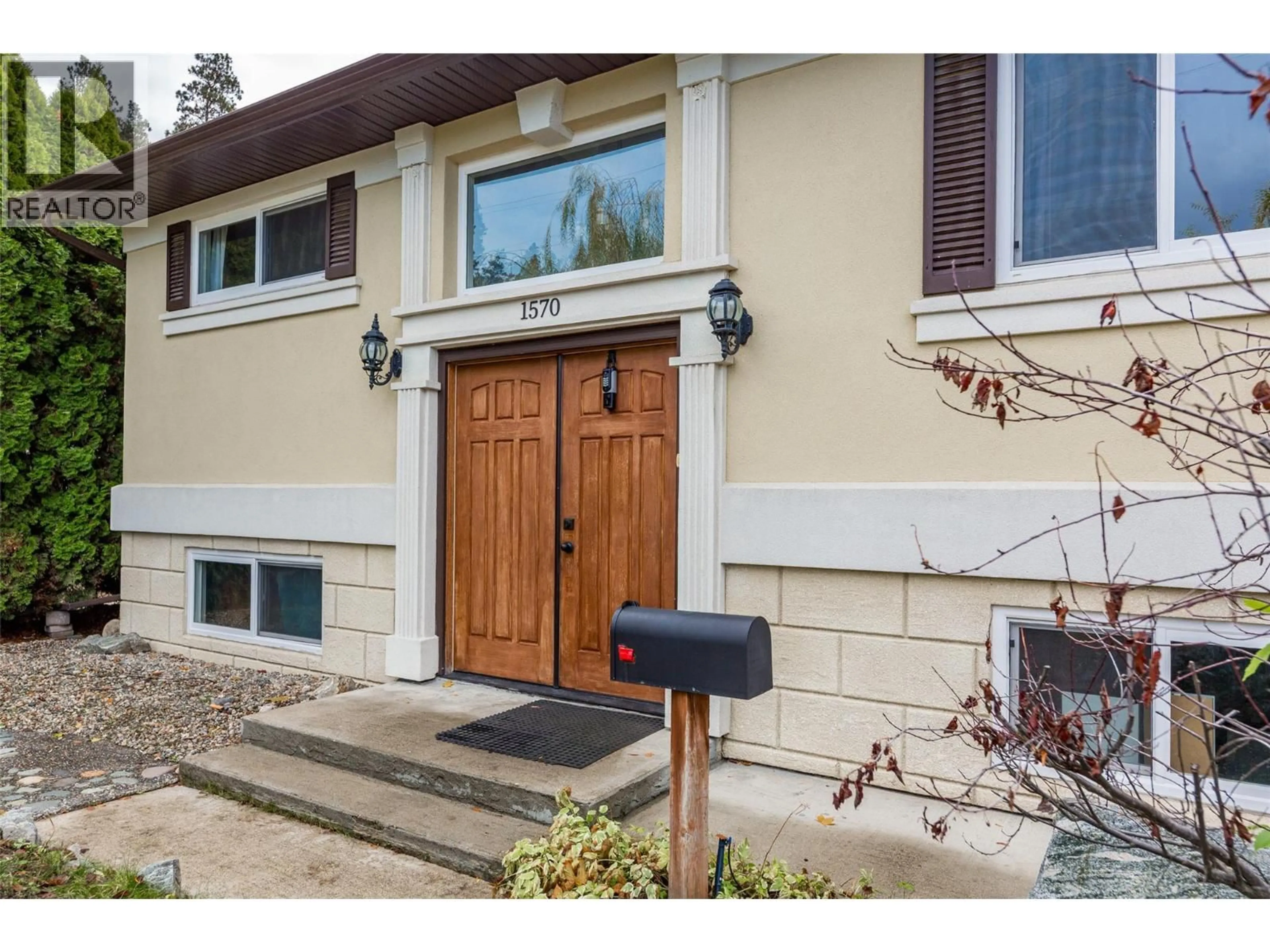1570 PASADENA ROAD, Kelowna, British Columbia V1X4P8
Contact us about this property
Highlights
Estimated valueThis is the price Wahi expects this property to sell for.
The calculation is powered by our Instant Home Value Estimate, which uses current market and property price trends to estimate your home’s value with a 90% accuracy rate.Not available
Price/Sqft$385/sqft
Monthly cost
Open Calculator
Description
LOCATION AND MORTGAGE HELPER! Tucked into one of Rutland’s most desirable family pockets along the Mission Greenway, this updated home blends comfort, flexibility, and outdoor living. The exterior has been beautifully refreshed, surrounded by mature trees and a large, flat fenced backyard—a true blank canvas with space for a pool, large garden, shed, or anything your lifestyle calls for. There’s ample parking with a single garage and room for six or more vehicles out front, ideal for families, tenants, or extra toys. Upstairs is freshly painted, the open-concept layout feels bright and welcoming, featuring an updated kitchen with an island and newer black stainless appliances. You’ll also find three bedrooms, a full bathroom, and a versatile den with its own laundry hookups - possibility to convert into a second upstairs bathroom to create a new expanded primary suite. From the XL deck, enjoy peaceful views over the backyard, perfect for summer evenings or family barbecues. The suite below offers its own entrance, laundry, and a smart 2-bedroom, 1-bath layout—currently rented for $1,750/month plus utilities. It’s an ideal mortgage helper, guest space, or investment option. All set in a quiet, family-oriented neighbourhood just steps from green space, the bike track, and Mission Greenway access. Close to multiple schools and minutes access to East Kelowna, Black Mountain, and major shopping, this location offers a mix of convenience and calm. (id:39198)
Property Details
Interior
Features
Lower level Floor
Utility room
6'9'' x 3'8''Bedroom
11' x 12'3''Laundry room
8'2'' x 10'6''Kitchen
9'7'' x 10'11''Exterior
Parking
Garage spaces -
Garage type -
Total parking spaces 6
Property History
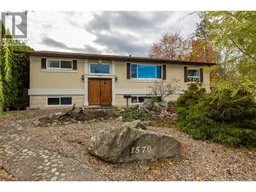 50
50
