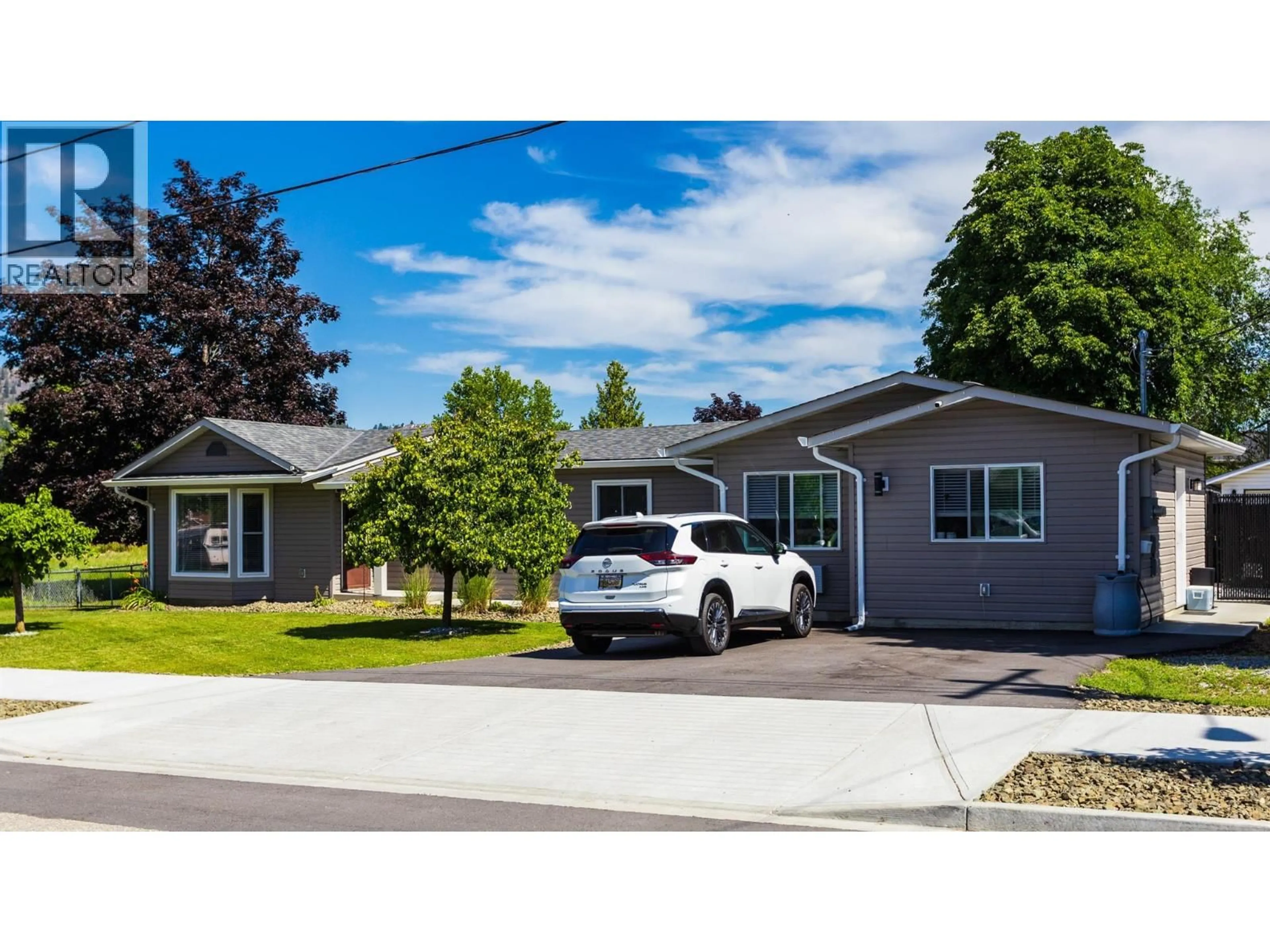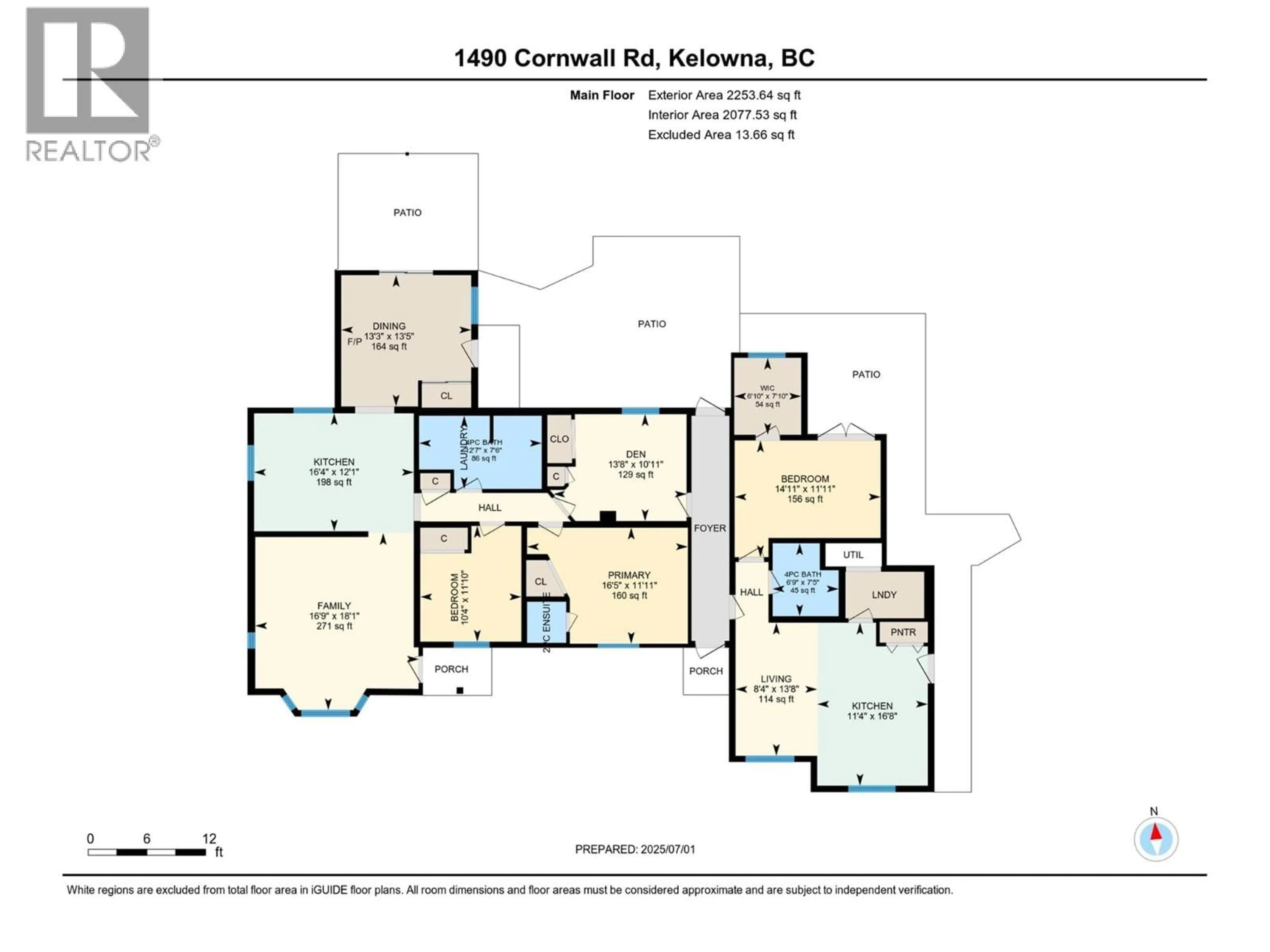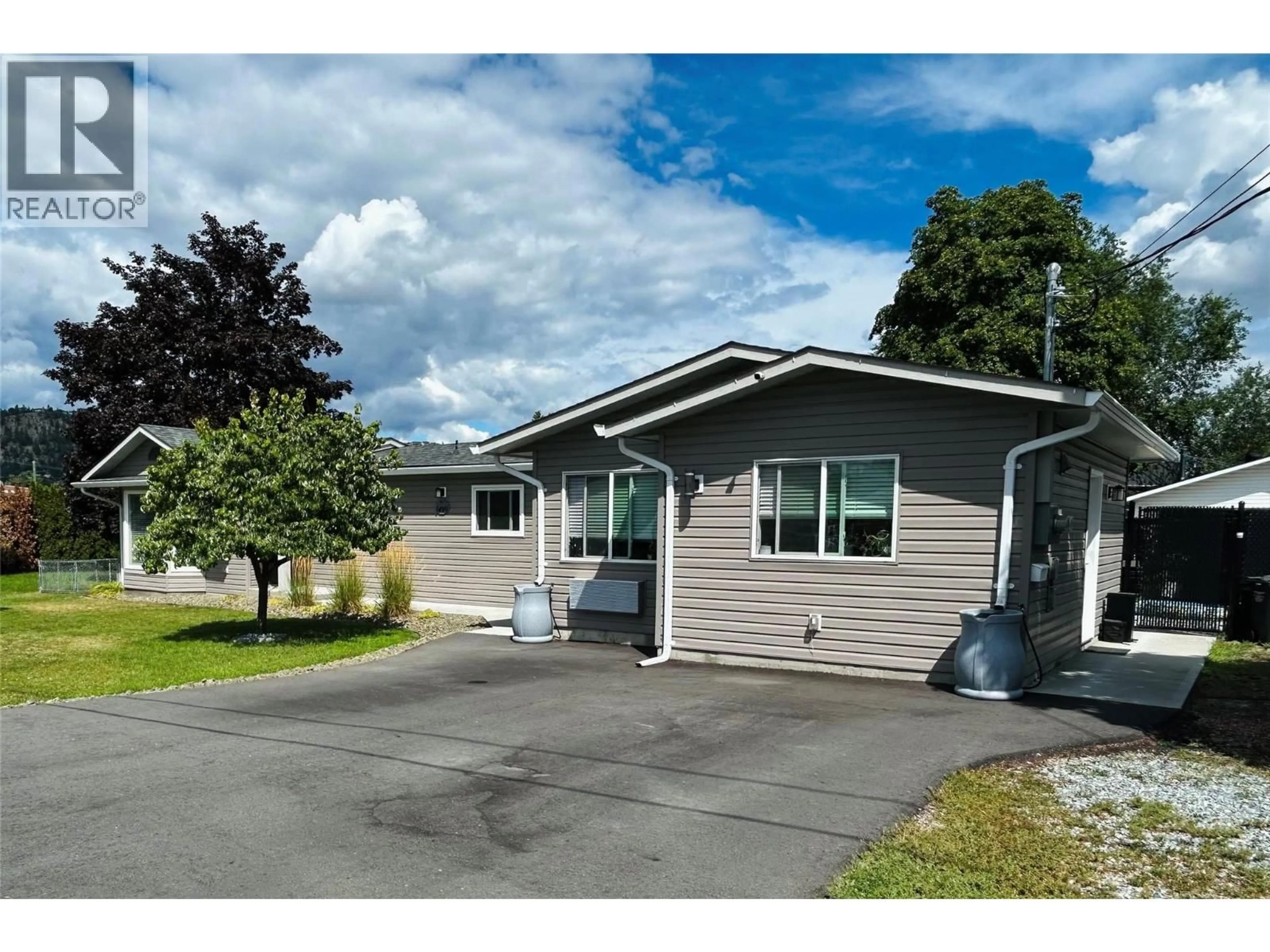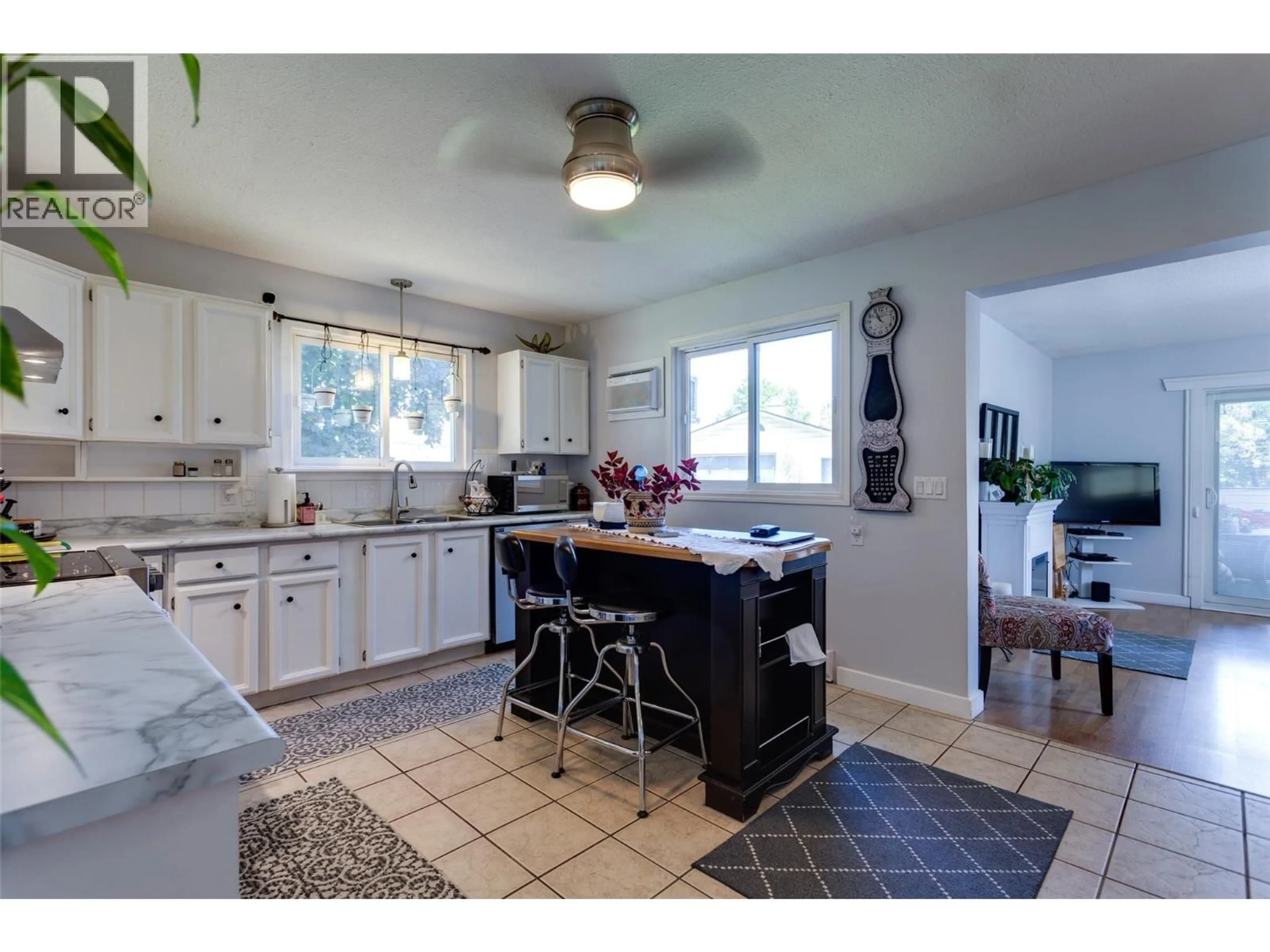1490 CORNWALL ROAD, Kelowna, British Columbia V1X1N9
Contact us about this property
Highlights
Estimated valueThis is the price Wahi expects this property to sell for.
The calculation is powered by our Instant Home Value Estimate, which uses current market and property price trends to estimate your home’s value with a 90% accuracy rate.Not available
Price/Sqft$423/sqft
Monthly cost
Open Calculator
Description
Cornwall Road is a very desirable location, in a quiet area. This home will tick a lot of boxes for a lot of lookers. First Time Buyers, Families, investors or looking to start an Air BNB Business. You'll want to see this one. On a quiet street, situated mere minutes from both elementary and middle schools, the morning school run will be a breeze. With its proximity to the Mission Park Greenway and shopping centers this home boasts an unbeatable address. The main residence is a spacious 3-bed, 2-bath dwelling with a thoughtfully designed layout. The bay window in the living room brings in great light, the kitchen w/island had plenty of cabinetry and the dining room with two way slider allows for seamless indoor-outdoor living to both a covered patio and an inviting uncovered conversation area. Outside, enjoy the above-ground pool and relaxing hot tub, all within the privacy of a fully fenced .34-acre lot. A detached garage/shop (100 amp + 220) provides ample space for hobbies and storage ( 24x24) Adding to its appeal is a 2017 detached 1-bedroom, 1-bathroom suite (connected by a breezeway) $1700 per month, offering independent and quiet living with its own utilities and private patio. Recent upgrades to the street's sidewalks and beautifully landscaped yard enhance the overall curb appeal. With many updates completed between 2017 and 2024, this property is truly move-in ready and offers a fantastic opportunity for convenient comfortable living with potential rental income. (id:39198)
Property Details
Interior
Features
Additional Accommodation Floor
Other
6'0'' x 8'0''Full bathroom
7'5'' x 6'9''Primary Bedroom
11'11'' x 14'11''Living room
13'8'' x 8'4''Exterior
Features
Parking
Garage spaces -
Garage type -
Total parking spaces 5
Property History
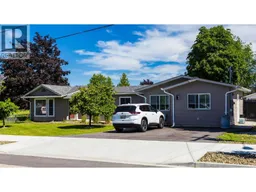 61
61
