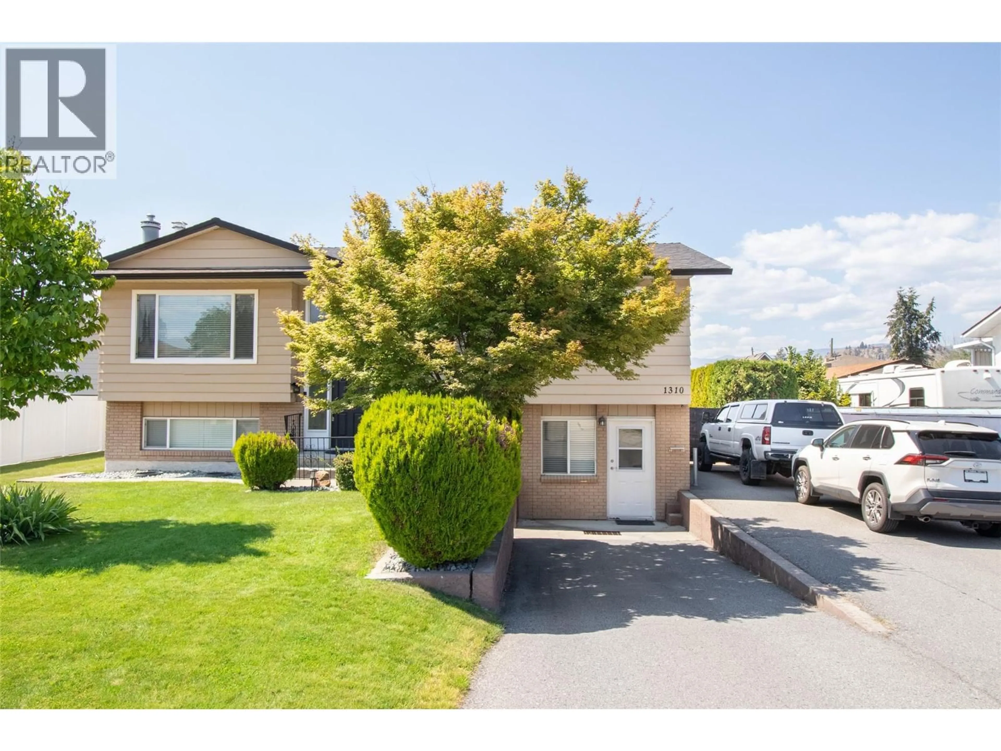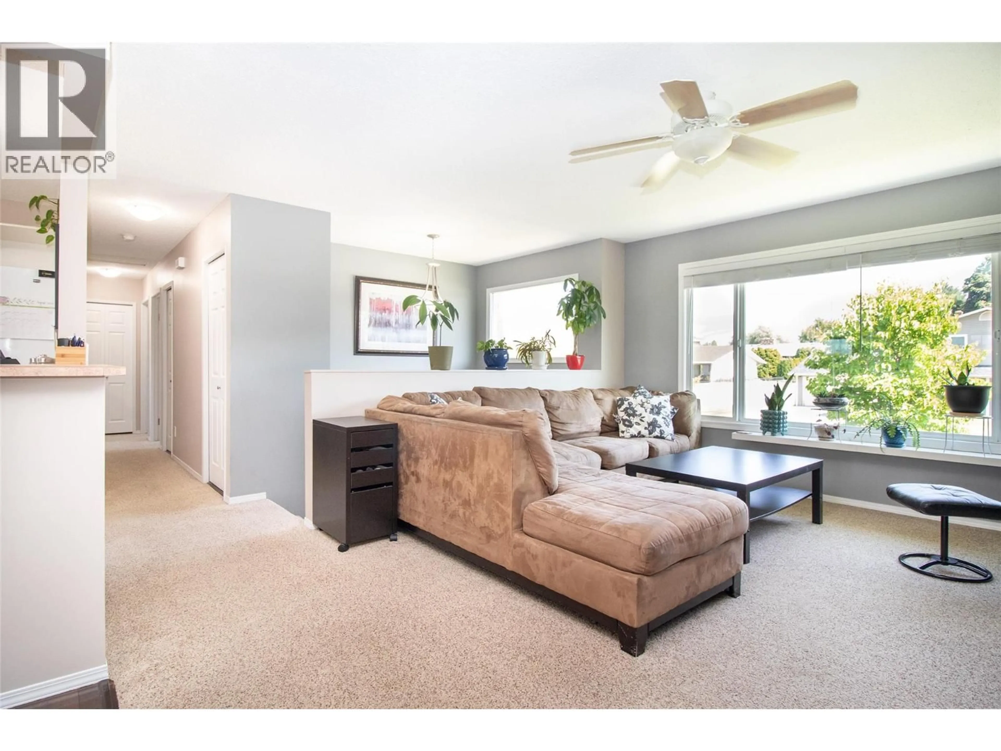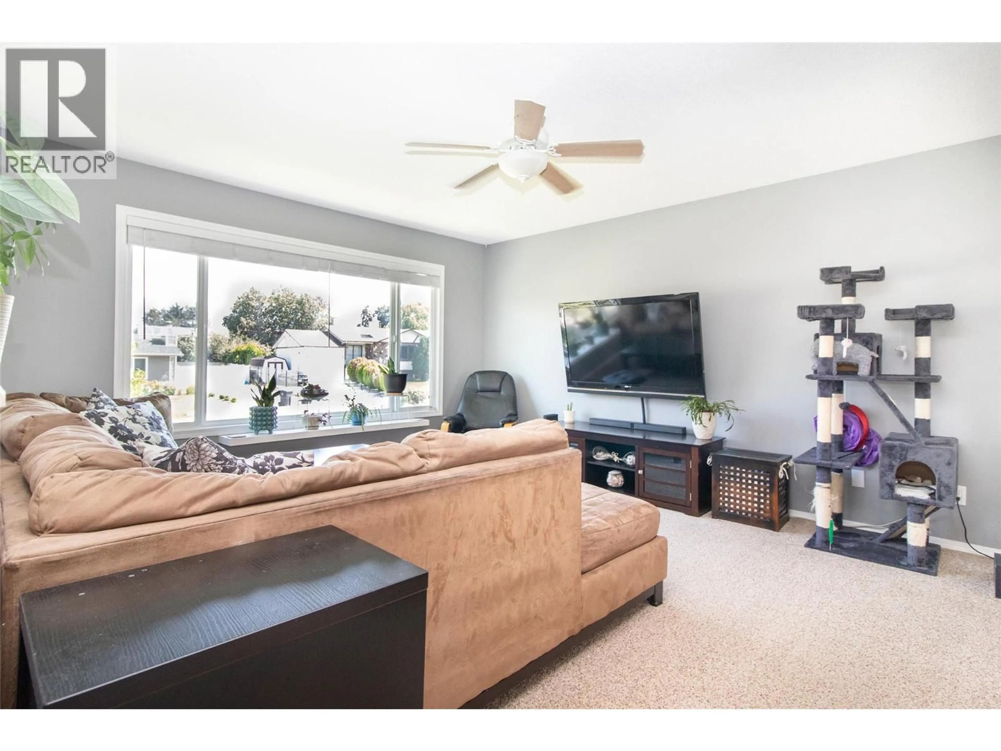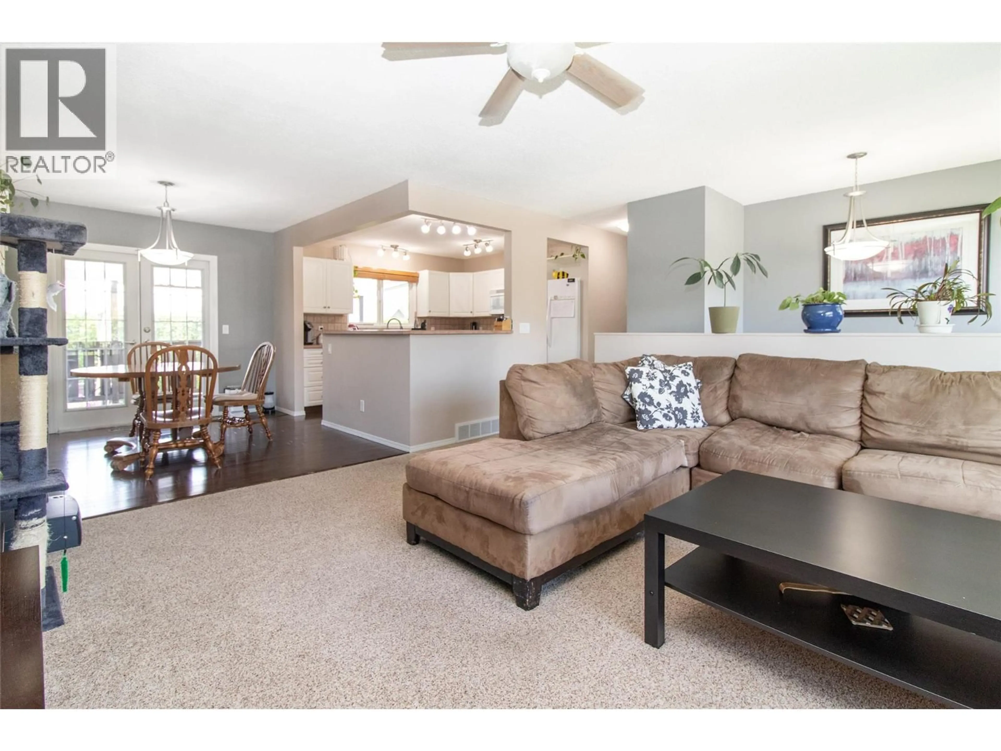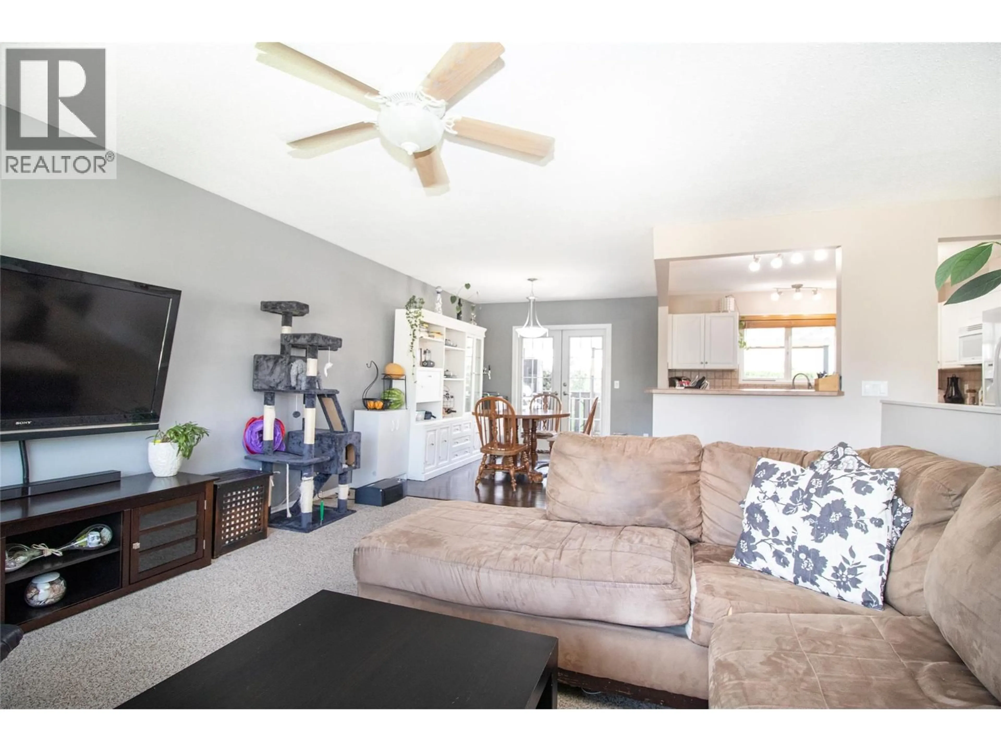1310 MARY COURT, Kelowna, British Columbia V1X5V3
Contact us about this property
Highlights
Estimated valueThis is the price Wahi expects this property to sell for.
The calculation is powered by our Instant Home Value Estimate, which uses current market and property price trends to estimate your home’s value with a 90% accuracy rate.Not available
Price/Sqft$406/sqft
Monthly cost
Open Calculator
Description
The complete package! Fabulous family home that shows absolutely AAA both inside and out; second to none Spring Valley location tucked away on the renowned Mary Court. This home and property boast numerous extras and features including great room concept with 3 beds on main; 1 or 2 on lower level; summer kitchen with separate entry; many wonderful improvements thru out; large, covered deck plus second open deck leading out to your pool and hot tub; extremely private back yard and garden area; detached garage and workshop; RV parking; super convenient central location. Short distance to Mission Greenway, schools, shopping, amenities, and more. (id:39198)
Property Details
Interior
Features
Basement Floor
Kitchen
11' x 11'3''Den
10'0'' x 14'Family room
12'8'' x 12'9''Bedroom
10'2'' x 12'8''Exterior
Features
Parking
Garage spaces -
Garage type -
Total parking spaces 1
Property History
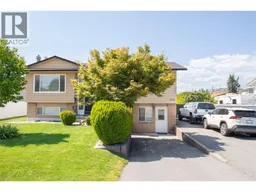 60
60
