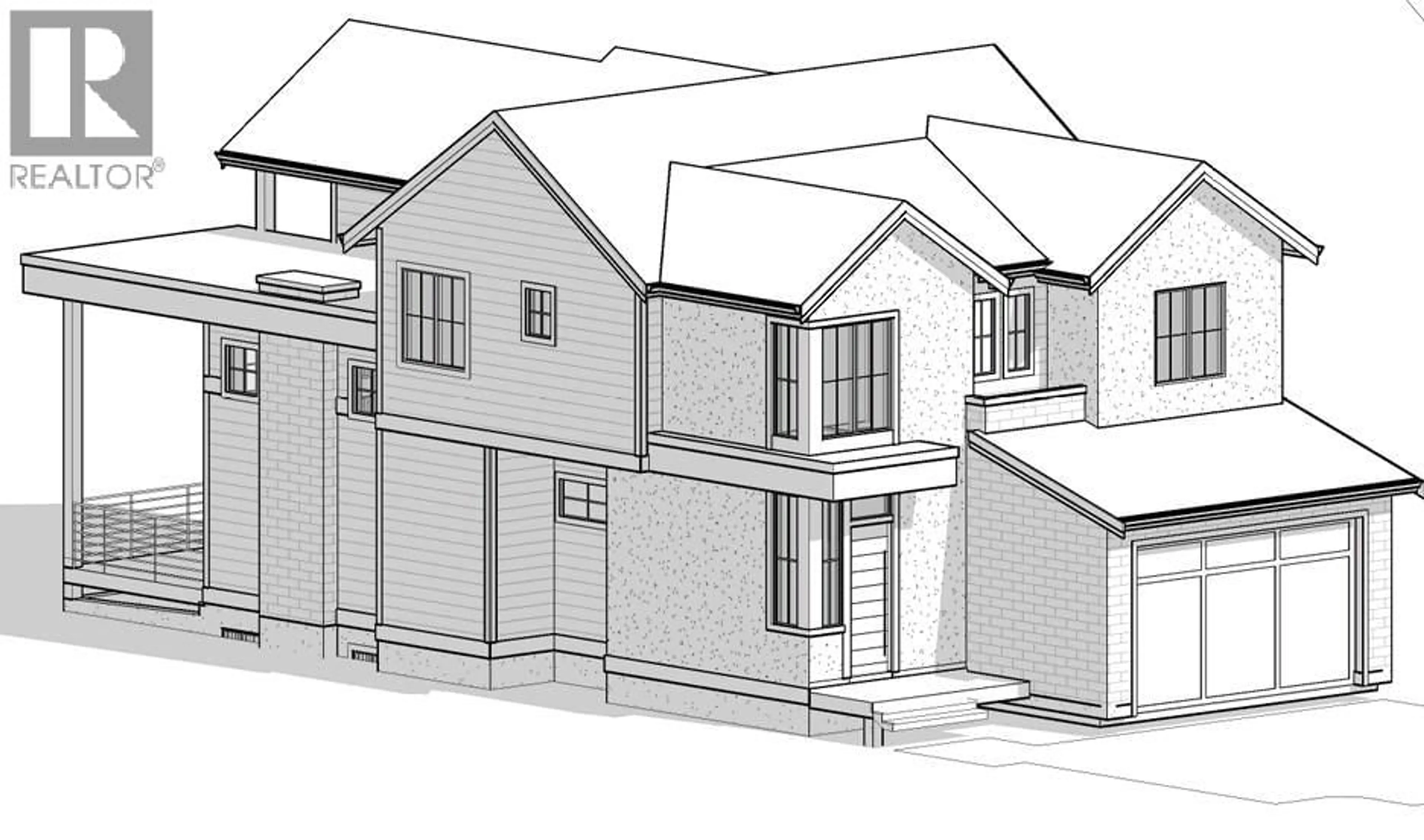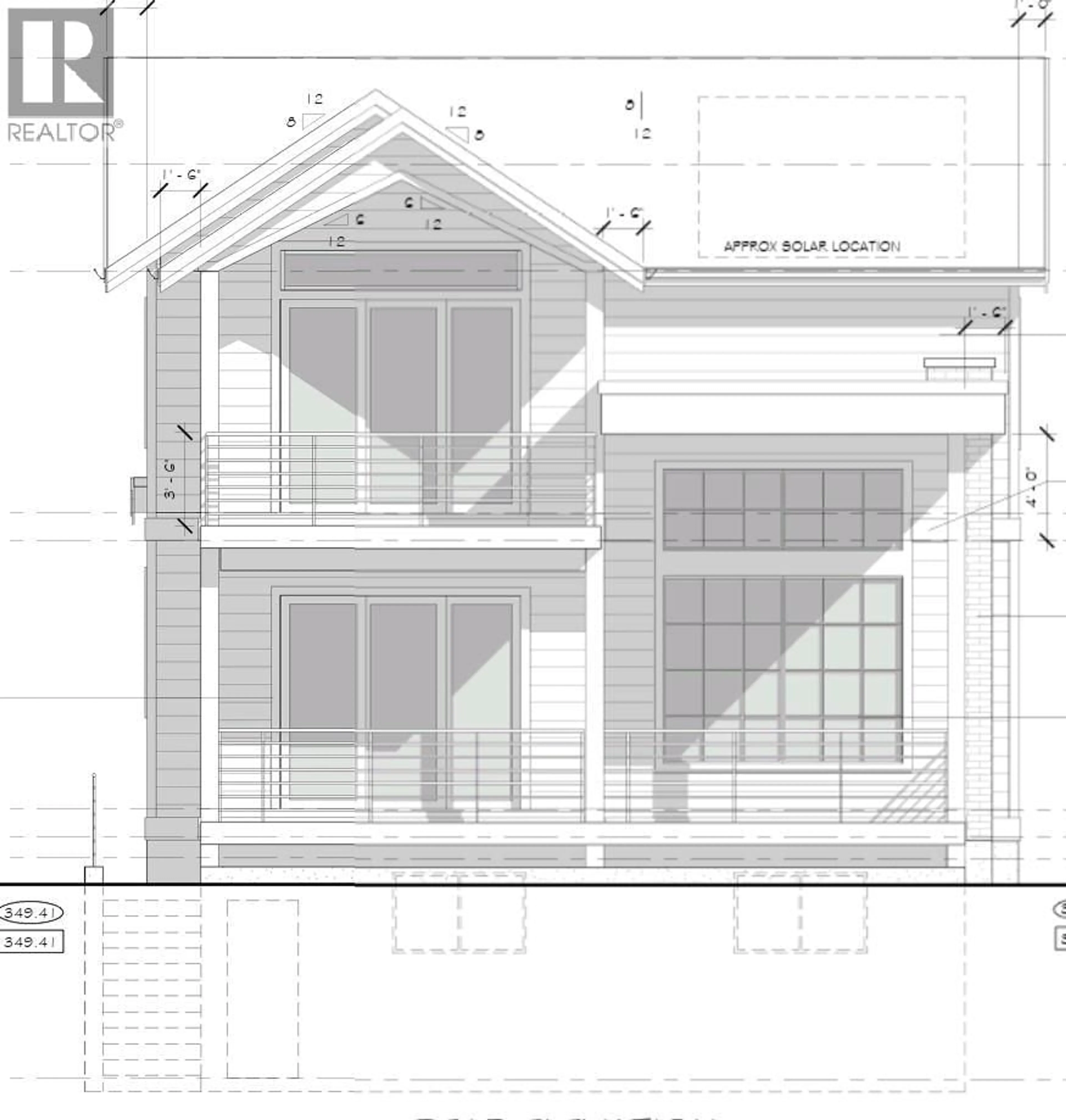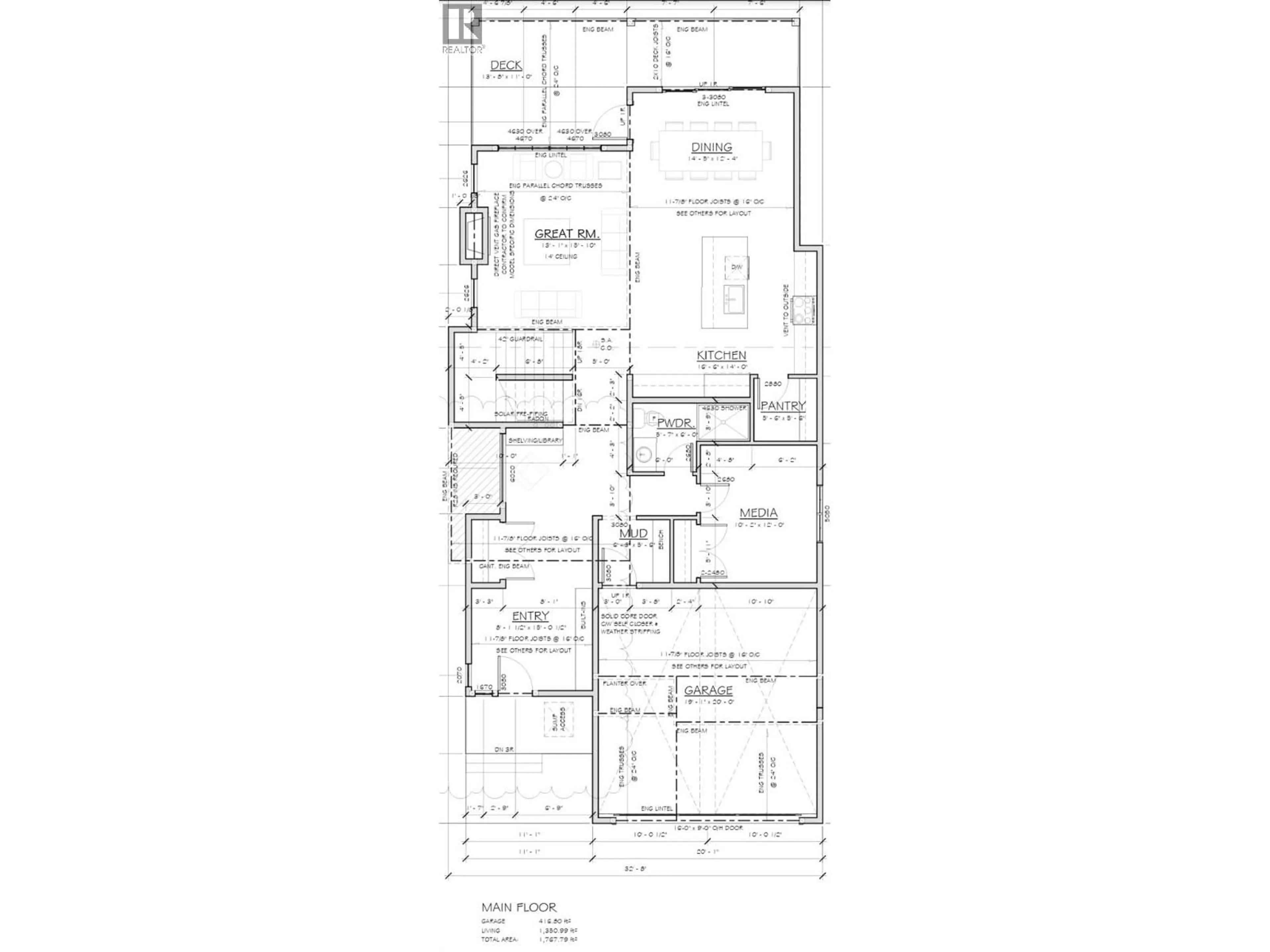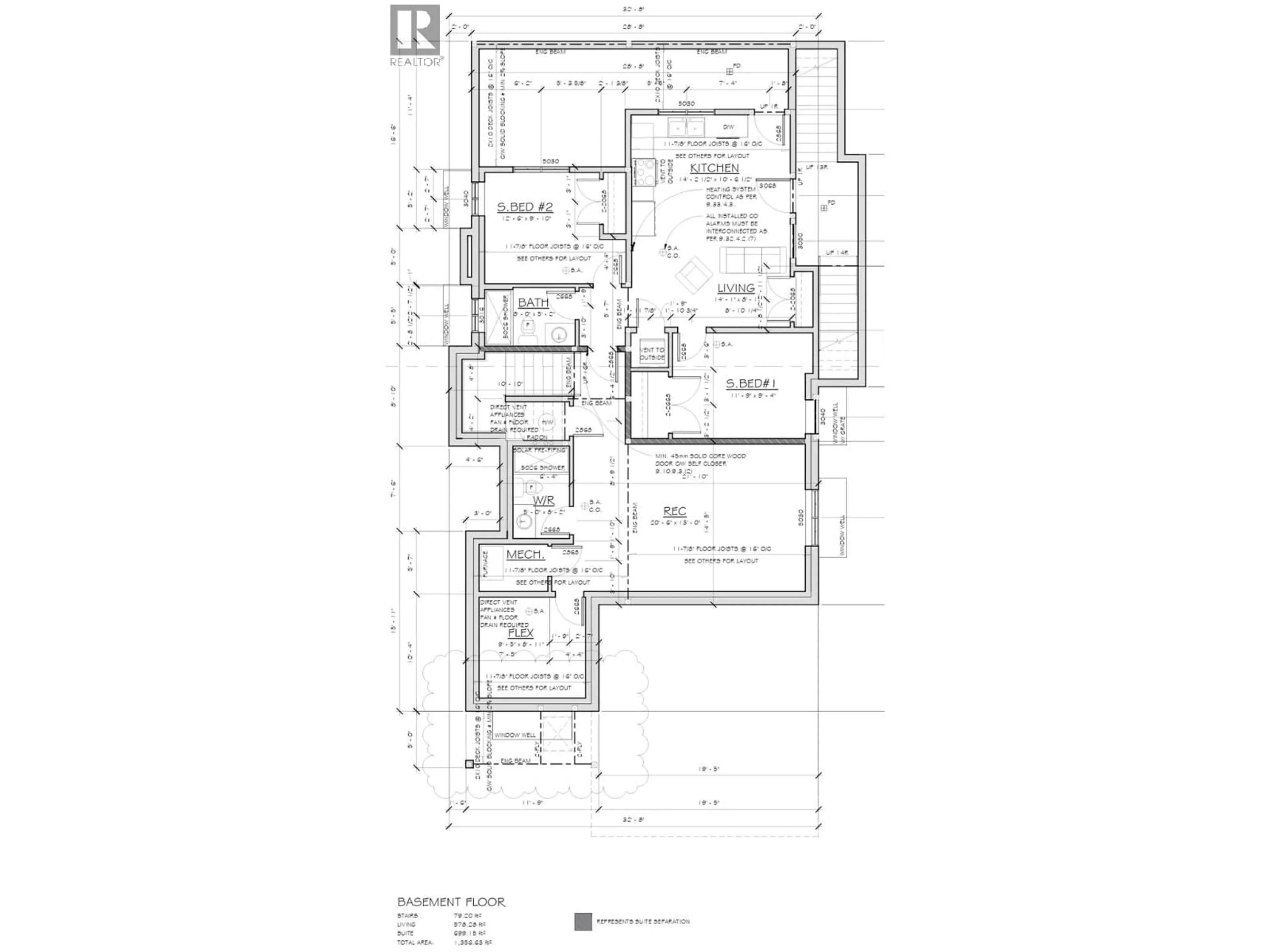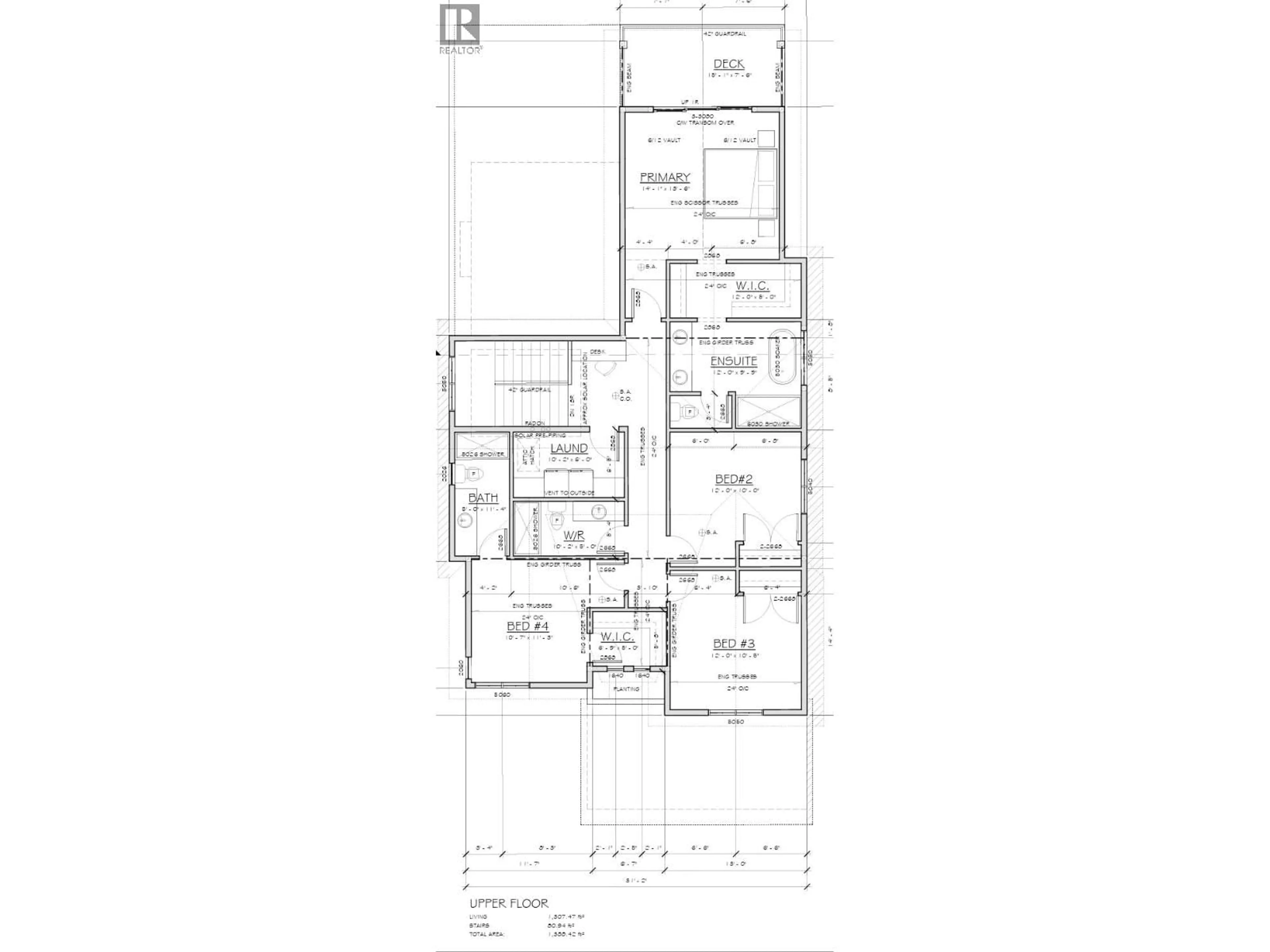996 BULL CRESCENT, Kelowna, British Columbia V1W0B6
Contact us about this property
Highlights
Estimated valueThis is the price Wahi expects this property to sell for.
The calculation is powered by our Instant Home Value Estimate, which uses current market and property price trends to estimate your home’s value with a 90% accuracy rate.Not available
Price/Sqft$390/sqft
Monthly cost
Open Calculator
Description
Welcome to 996 Bull Crescent — a brand-new 7-bed, 5-bath luxury home in The Orchards, one of Kelowna’s most sought-after Lower Mission communities. Offering over 4,000 sq. ft. of finished space on a premium private lot, this modern design is open, bright, and built for family living. The main floor features a spacious great room with a sleek gas fireplace, a chef-inspired kitchen with a massive island, walk-in pantry, and seamless flow to a covered patio — perfect for entertaining. Upstairs, the primary suite offers a spa-style ensuite, private balcony, and walk-in closet, plus three additional bedrooms, 1 with ensuite, and perfectly placed laundry room. Downstairs includes a legal 2-bedroom suite with full kitchen and separate entrance — ideal for in-laws or income. The basement also features a large rec/flex room (separate access), double garage, and thoughtful details throughout. Located steps from Mission Creek Greenway, minutes to beaches, top schools, wineries, and Pandosy Village. Customize your finishes while there’s still time! Price + GST | Completion Spring 2026 (id:39198)
Property Details
Interior
Features
Main level Floor
Foyer
15' x 8'Dining nook
10' x 8'Pantry
5'6'' x 5'6''Dining room
12'4'' x 14'5''Exterior
Parking
Garage spaces -
Garage type -
Total parking spaces 5
Property History
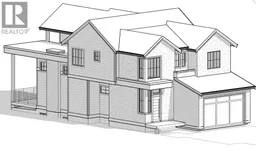 15
15
