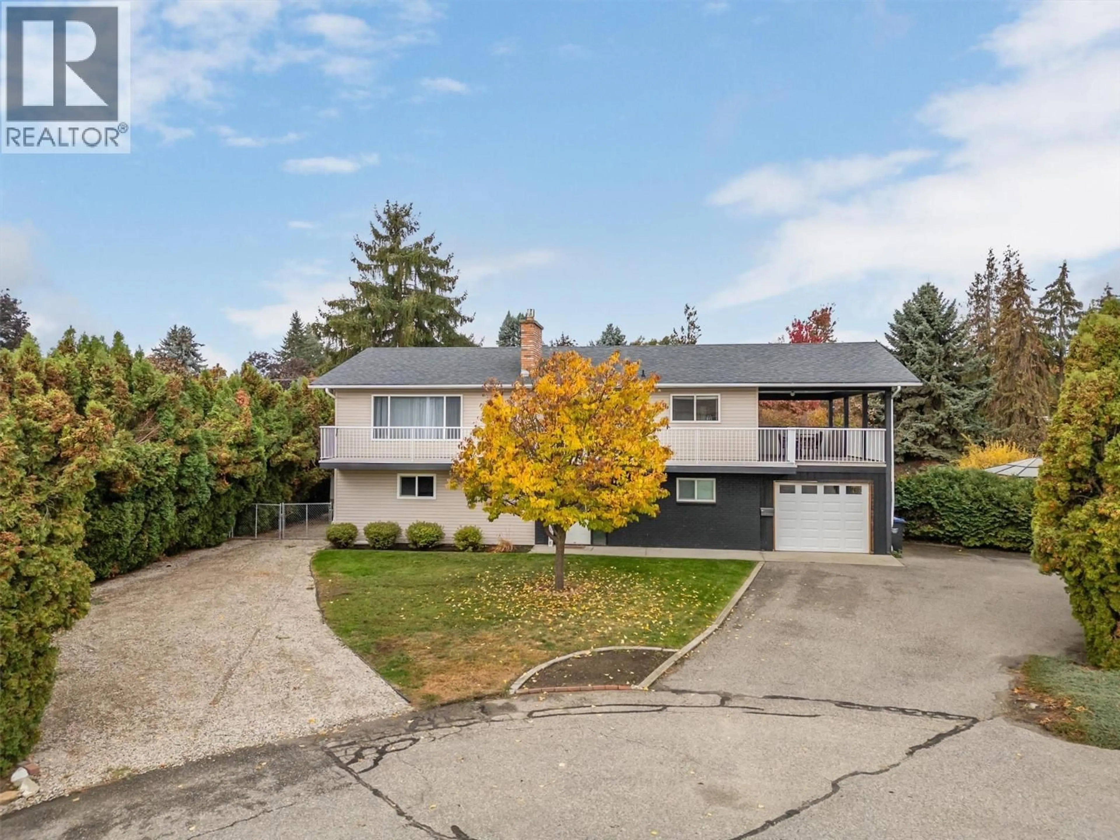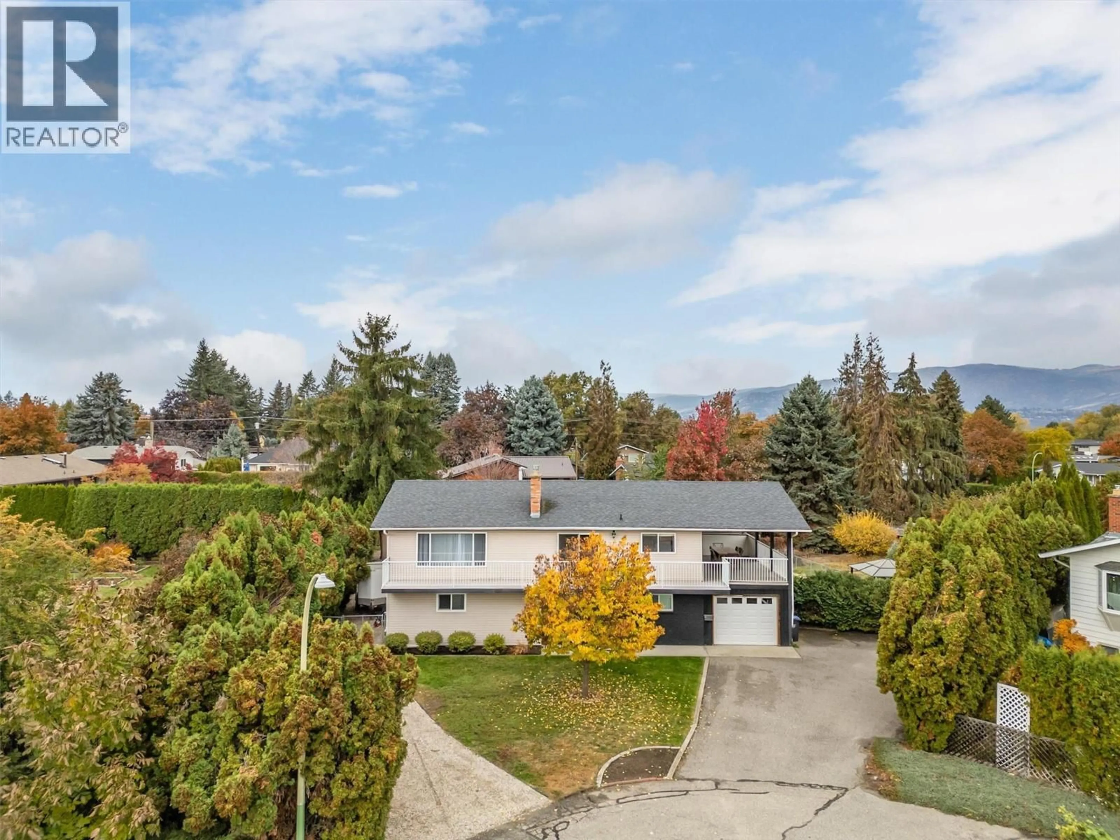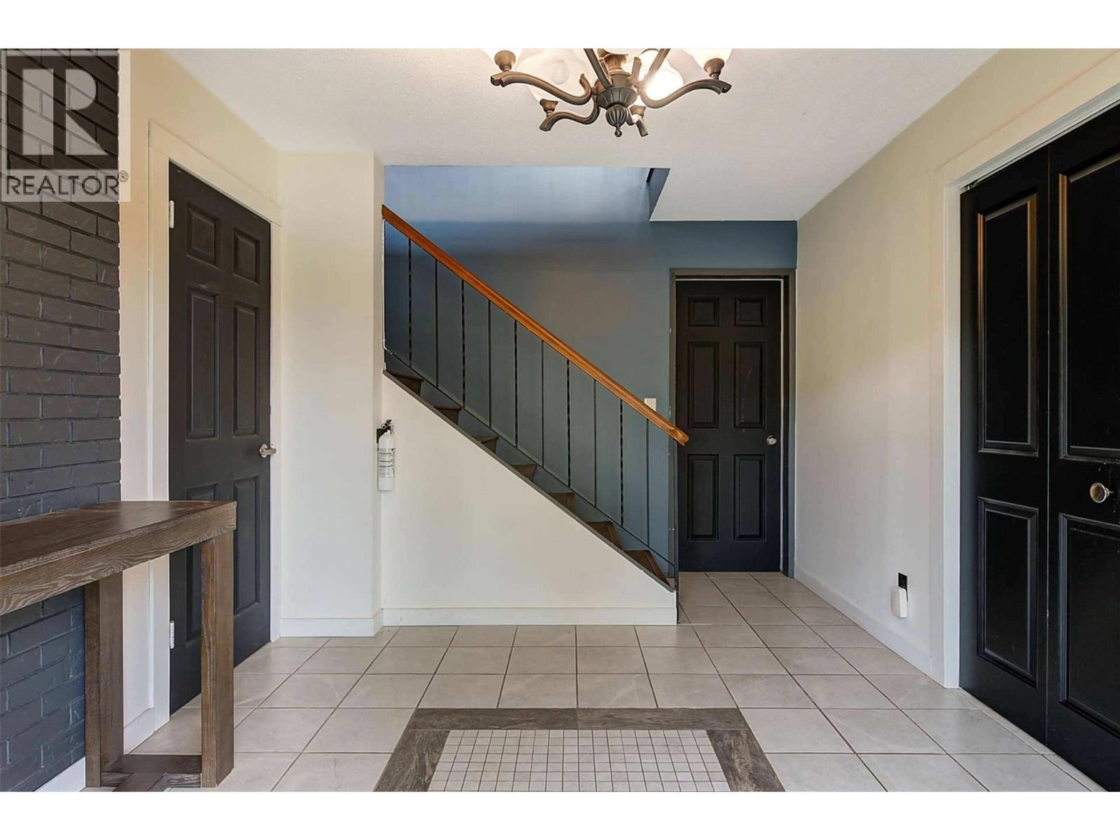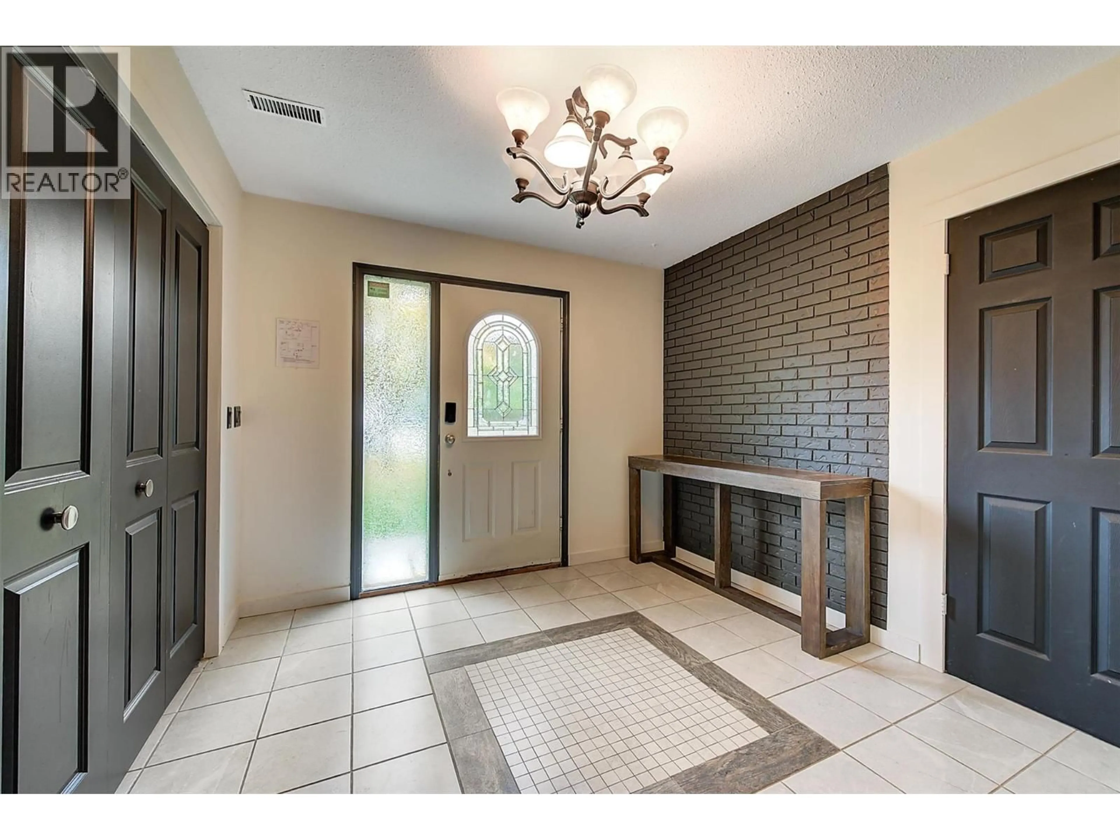790 TORRS COURT, Kelowna, British Columbia V1W1B5
Contact us about this property
Highlights
Estimated valueThis is the price Wahi expects this property to sell for.
The calculation is powered by our Instant Home Value Estimate, which uses current market and property price trends to estimate your home’s value with a 90% accuracy rate.Not available
Price/Sqft$531/sqft
Monthly cost
Open Calculator
Description
Located at the end of a quiet cul-de-sac in one of Kelowna’s most sought-after neighborhoods, this exceptional 0.43-acre property in Lower Mission offers a rare development and investment opportunity. Currently zoned RU1, the property benefits from new provincial housing regulations that could allow up to three additional units—adding exciting flexibility for future density and design. The existing 2,484 sq. ft. home is beautifully finished and move-in ready, featuring 5 bedrooms, 3 bathrooms, and a large pool—perfect for comfortable living or rental income during the planning stages. The main level offers three bedrooms, a primary with walk-in closet and ensuite, and access to a huge wrap-around deck with a covered dining area. The lower level includes two bedrooms and rec-room, great for the kids. The private, fully fenced yard includes lush landscaping, a hot tub, garden areas, and ample space for future additions such as a shop or detached garage. Just 1.5 km from Okanagan Lake and close to top-rated schools, parks, trails, and amenities, this property offers serenity, convenience, and exceptional long-term potential—an outstanding opportunity in the heart of Lower Mission. (id:39198)
Property Details
Interior
Features
Lower level Floor
Utility room
8'4'' x 4'5''3pc Bathroom
8'7'' x 6'11''Family room
13'1'' x 17'10''Foyer
13' x 9'10''Exterior
Features
Parking
Garage spaces -
Garage type -
Total parking spaces 6
Property History
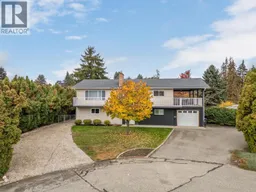 50
50
