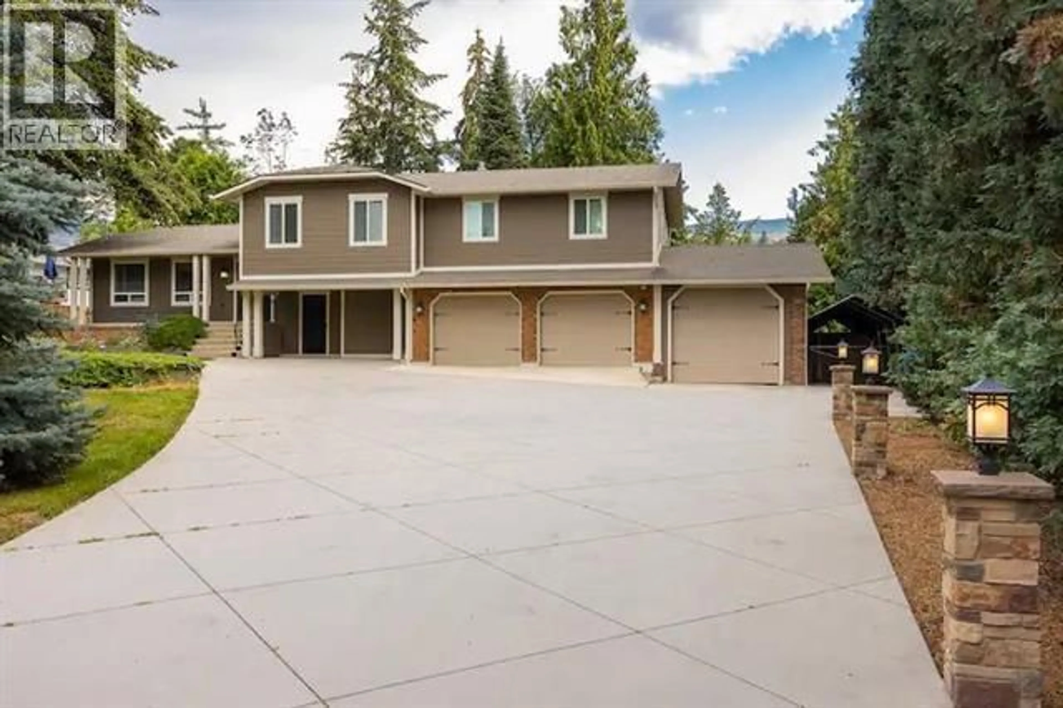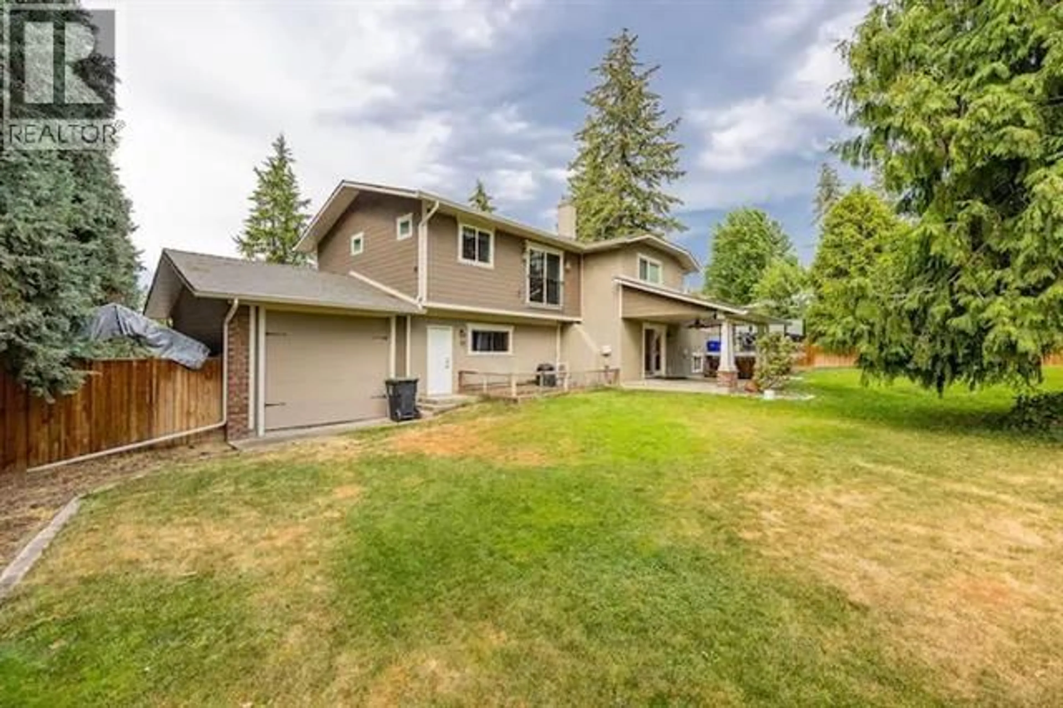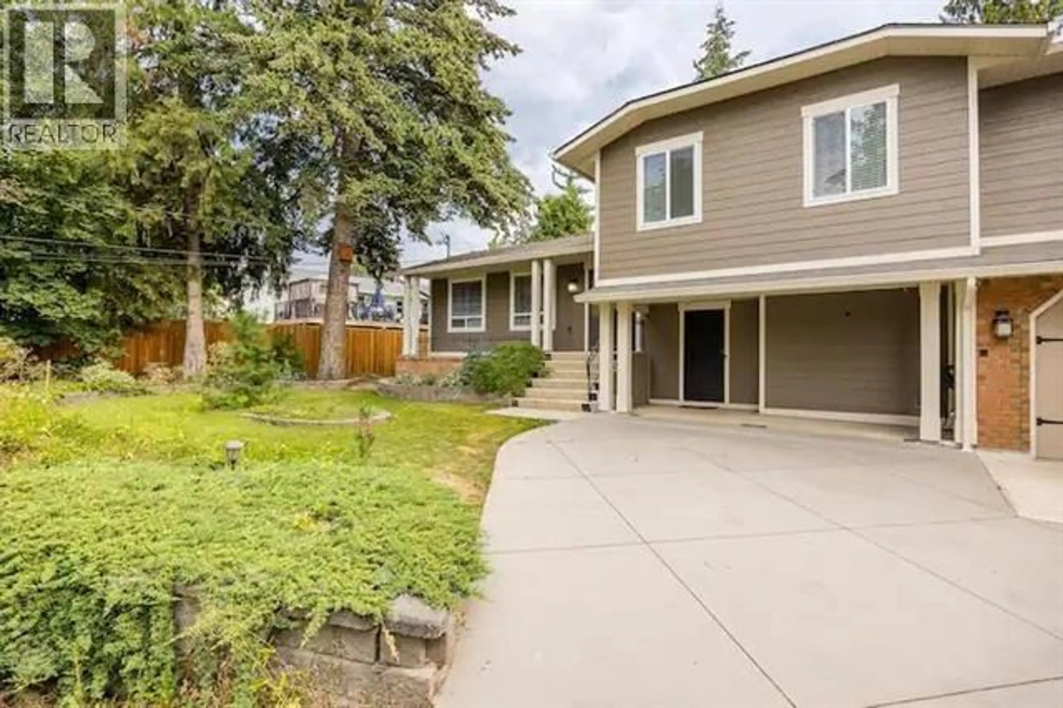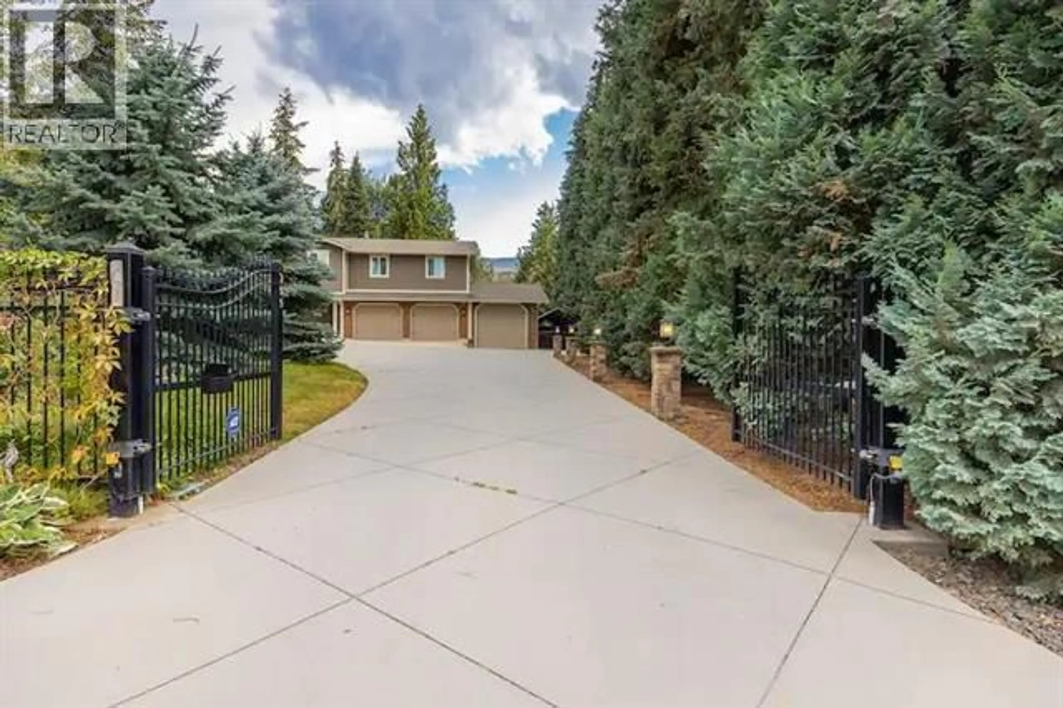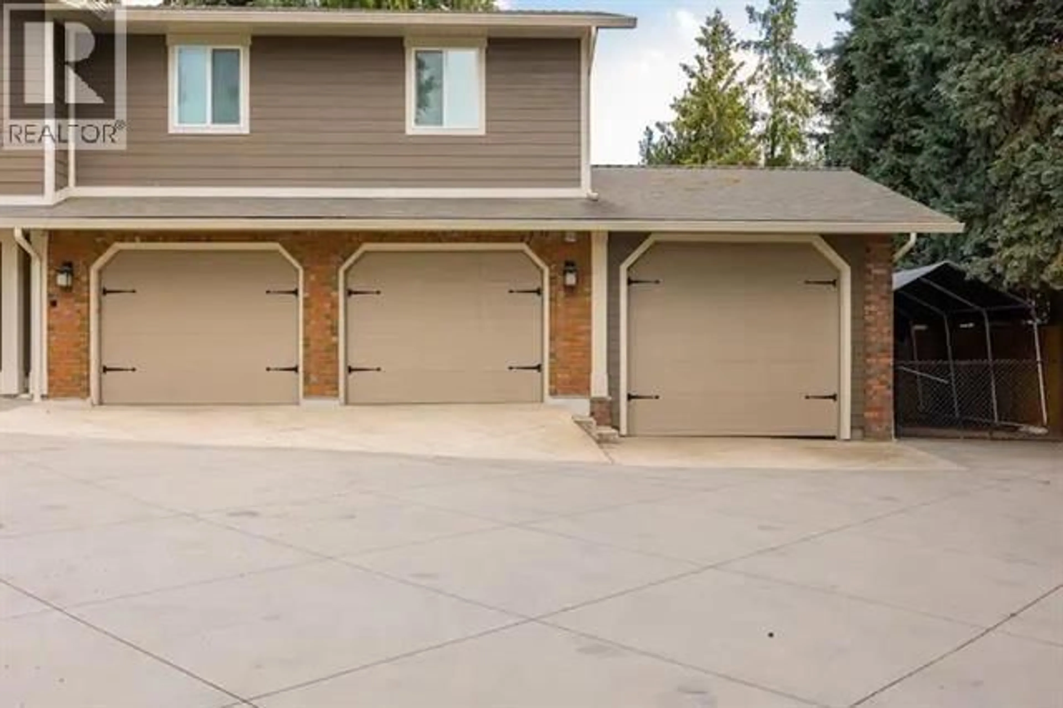759 MCCLURE ROAD, Kelowna, British Columbia V1W1M2
Contact us about this property
Highlights
Estimated valueThis is the price Wahi expects this property to sell for.
The calculation is powered by our Instant Home Value Estimate, which uses current market and property price trends to estimate your home’s value with a 90% accuracy rate.Not available
Price/Sqft$598/sqft
Monthly cost
Open Calculator
Description
Welcome to this beautiful 0.50-acre property in the highly sought-after Lower Mission neighborhood. This impressive three-storey home features an open-concept layout with four bedrooms and 3.5 bathrooms, offering plenty of space for comfortable family living. The main level includes a bright living room, a spacious family room, and a gourmet kitchen with a center island and abundant cabinetry. The lower level provides excellent flexibility and could be easily suited for extended family or additional income. Step outside to a fully fenced and beautifully landscaped yard, perfect for entertaining and enjoying Okanagan summers. A paved driveway leads to a three-car garage, including a 10-foot drive-through bay ideal for storing recreational vehicles or setting up a workshop. The home is conveniently located just minutes from shopping, Okanagan Lake, Kelowna General Hospital, schools, and amenities. DEVELOPMENT POTENTIAL: Beyond its appeal as a wonderful family residence, this property also offers strong redevelopment potential. The large lot may allow for the construction of an additional home, subdivision into two lots, or a potential townhome development of up to eight units, subject to City approvals. This creates a rare opportunity to enjoy the home today while planning for future value growth. (id:39198)
Property Details
Interior
Features
Third level Floor
Full bathroom
Partial ensuite bathroom
Bedroom
10' x 16'10''Bedroom
10'5'' x 8'11''Exterior
Parking
Garage spaces -
Garage type -
Total parking spaces 4
Property History
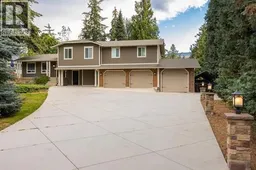 43
43
