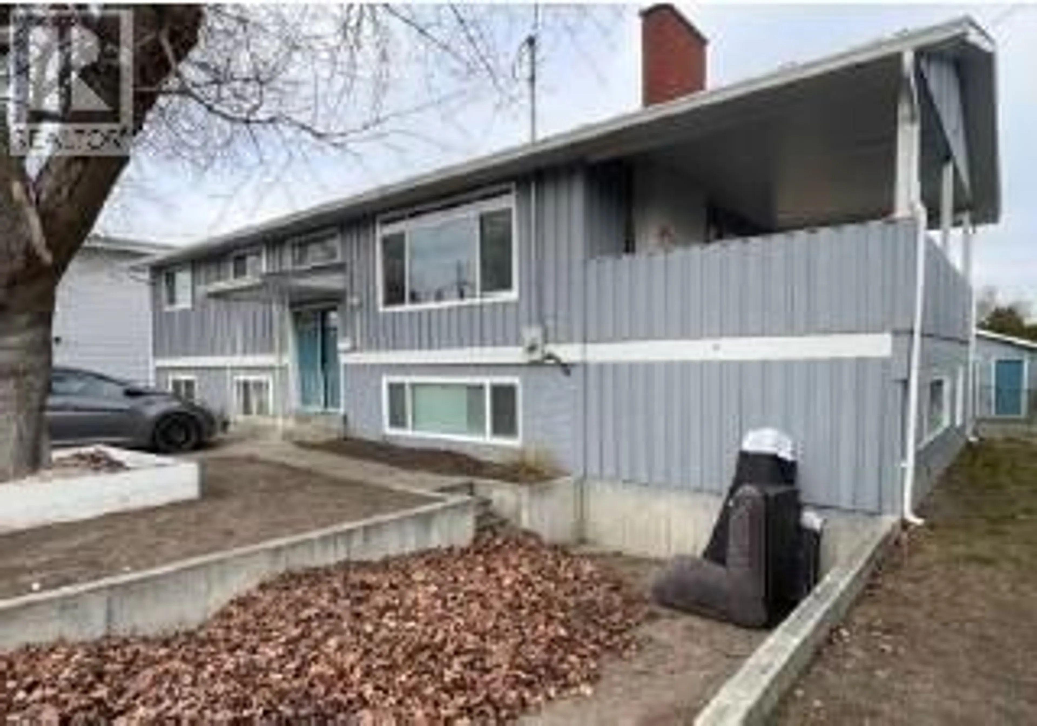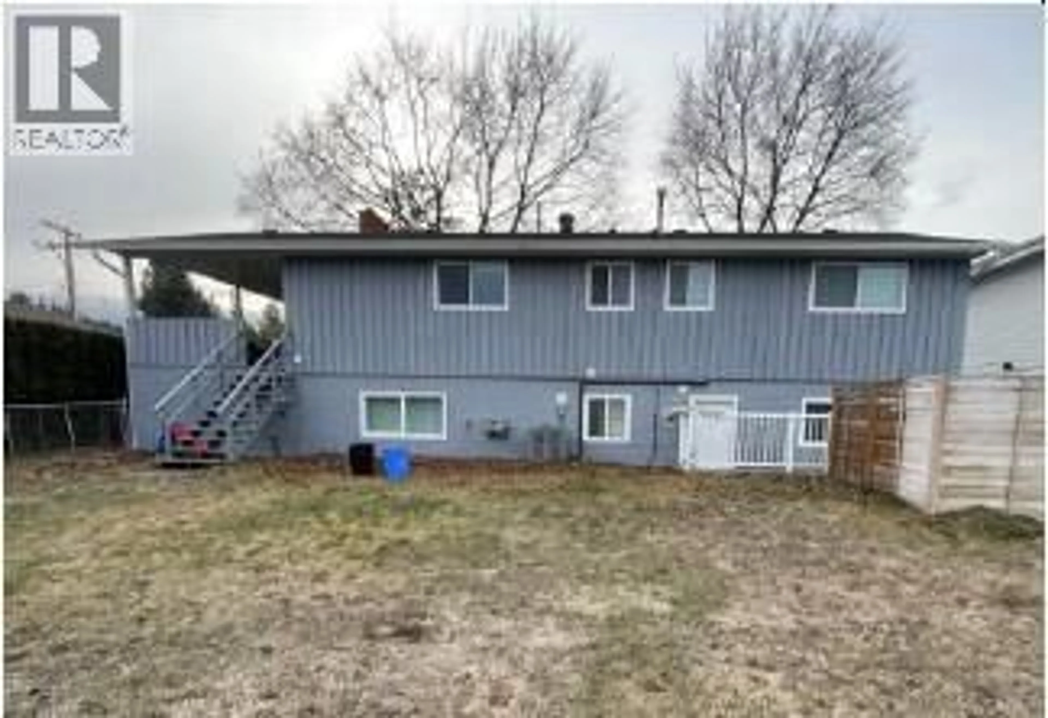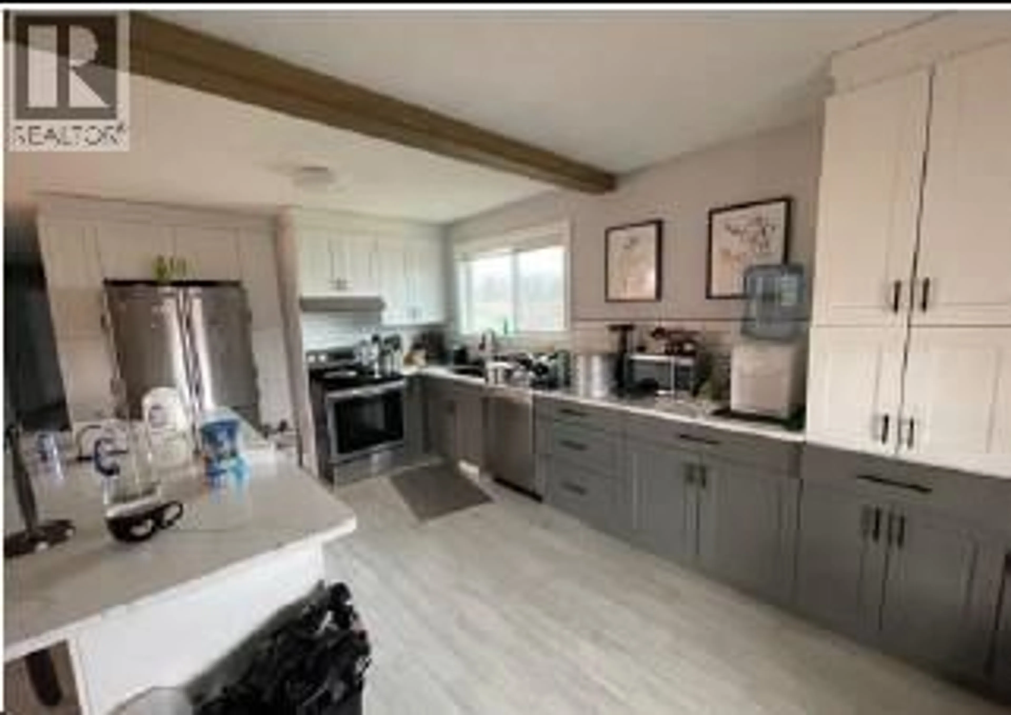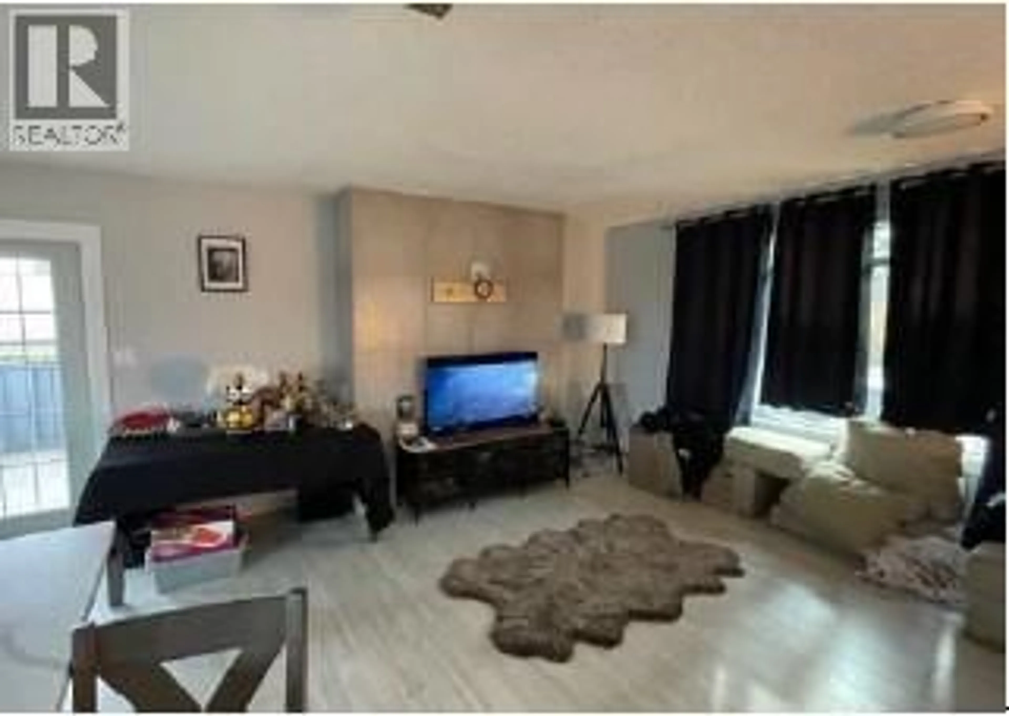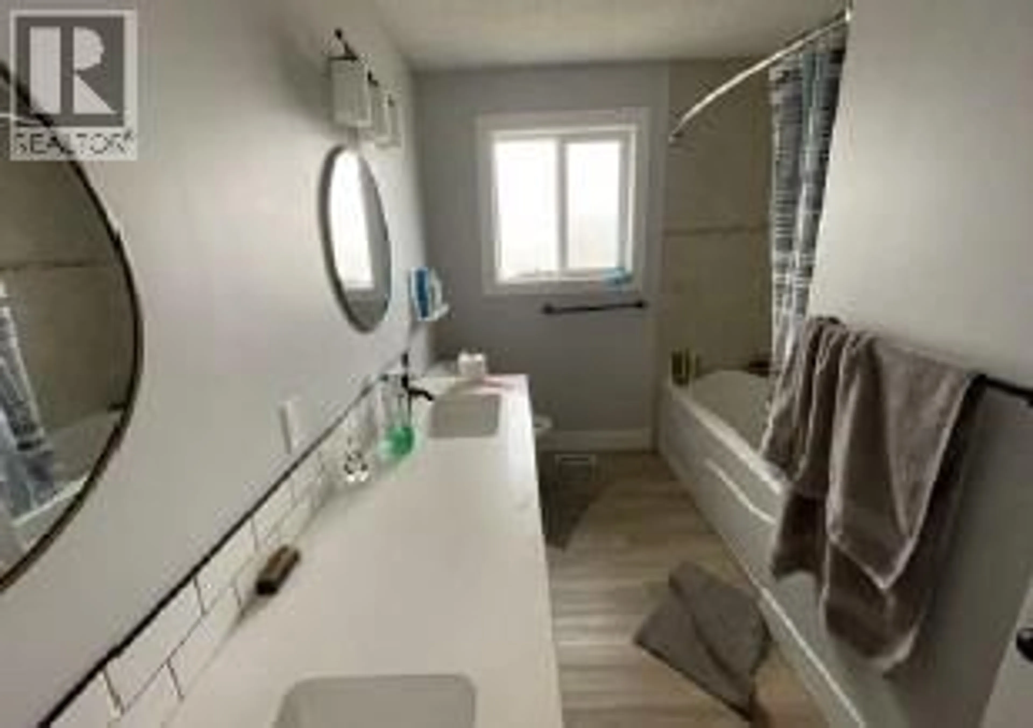714 YOUNG ROAD, Kelowna, British Columbia V1W1A8
Contact us about this property
Highlights
Estimated valueThis is the price Wahi expects this property to sell for.
The calculation is powered by our Instant Home Value Estimate, which uses current market and property price trends to estimate your home’s value with a 90% accuracy rate.Not available
Price/Sqft$397/sqft
Monthly cost
Open Calculator
Description
If you’ve been looking for a smart investment in Kelowna’s highly sought-after Lower Mission or a spacious family home that can significantly offset your monthly payments, this property delivers! Renovated 8-bedroom, 3-bathroom offering flexibility, income potential and a great location. A major highlight is the fully self-contained 4 bedroom suite, creating an ideal setup for multi-generational living, dual rental income, or the option to live in one space while leasing the other. The main level features a bright, open layout anchored by a modernized kitchen with quartz countertops and a generous island that flows seamlessly into the living and dining areas. The living room is warm and inviting, framed by a floor-to-ceiling tiled fireplace and South-facing windows. Step outside from this level to a large covered deck, then down to a spacious, pool-sized backyard - perfect for entertaining, outdoor games, gardening, or simply soaking up Kelowna’s sunny lifestyle. A detached powered workshop adds excellent storage and opens the door to a fantastic hobby or creative space. With Dorothea Walker Elementary just a short walk away, this home is especially attractive for families. The Lower Mission continues to be one of Kelowna’s most desirable neighbourhoods thanks to its close access to shopping, parks, beaches, schools and the H2O Centre - making this a rare opportunity to secure both lifestyle and long-term value in one exceptional property. More photos coming soon! (id:39198)
Property Details
Interior
Features
Basement Floor
Laundry room
7'11'' x 8'11''Full bathroom
4'11'' x 9'Bedroom
9'5'' x 10'8''Bedroom
9'6'' x 10'9''Exterior
Parking
Garage spaces -
Garage type -
Total parking spaces 6
Property History
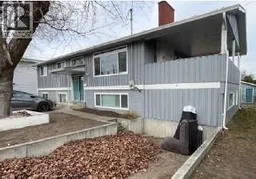 5
5
