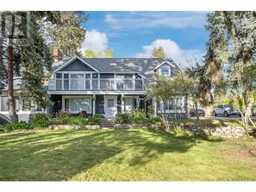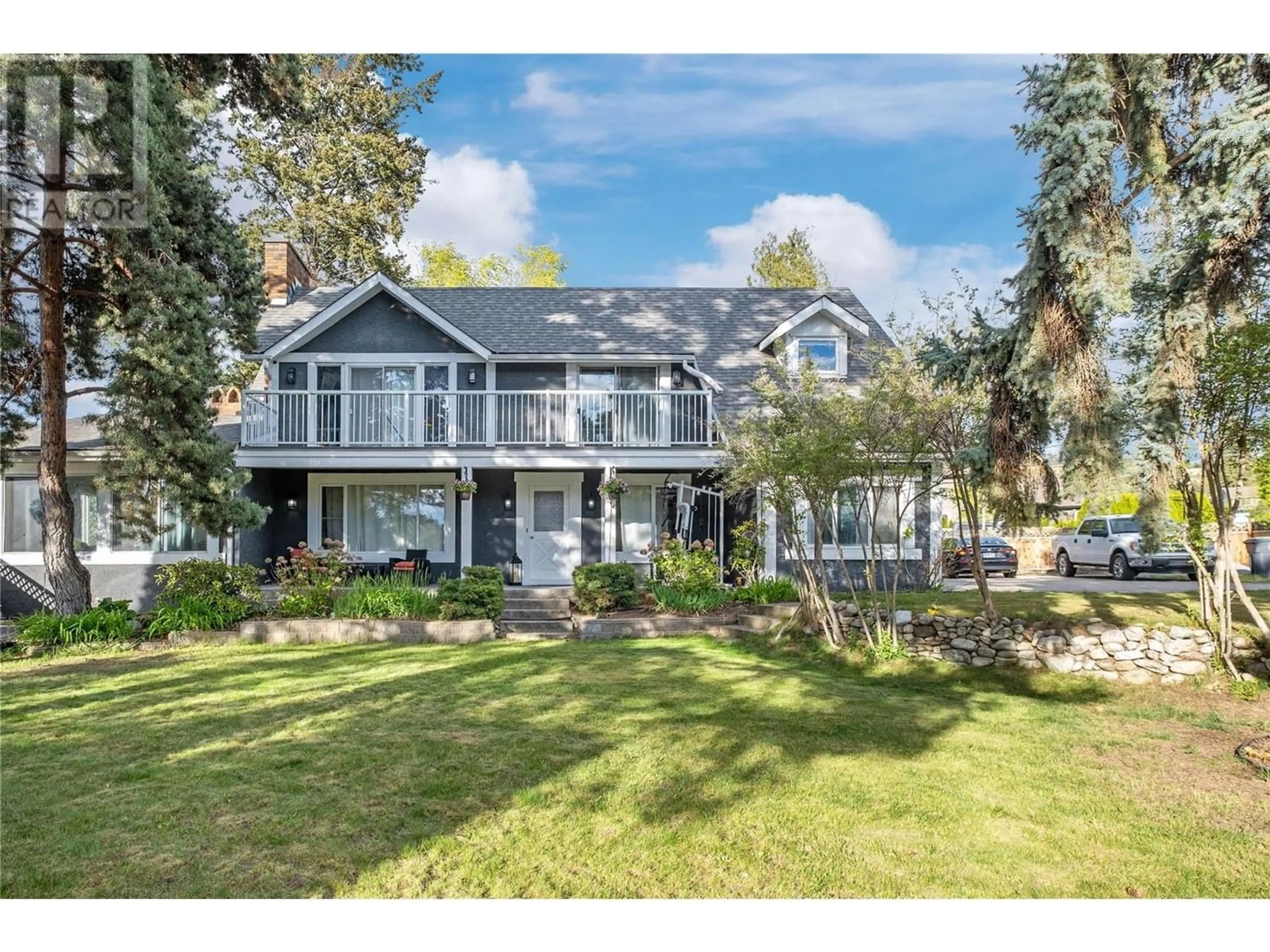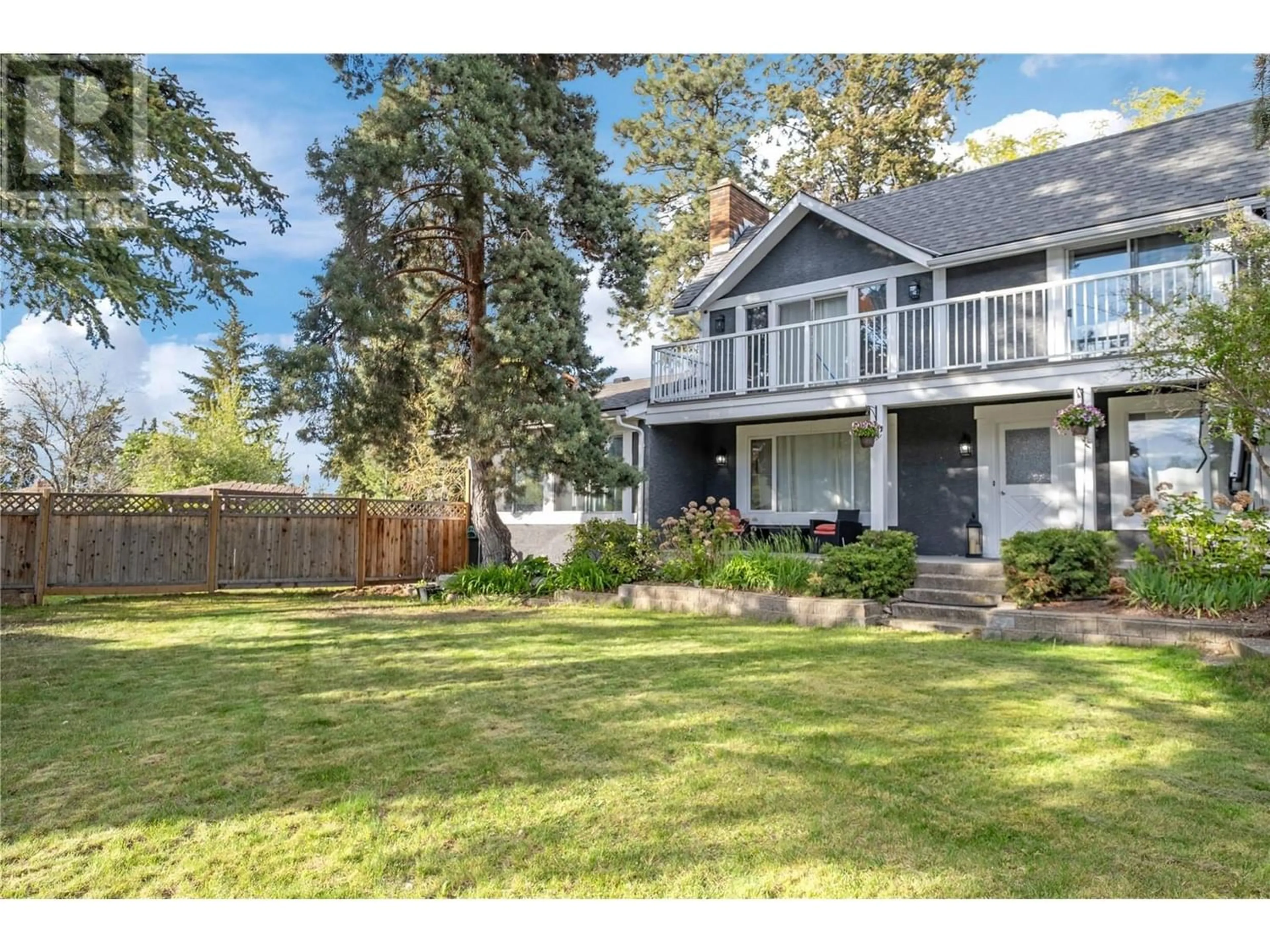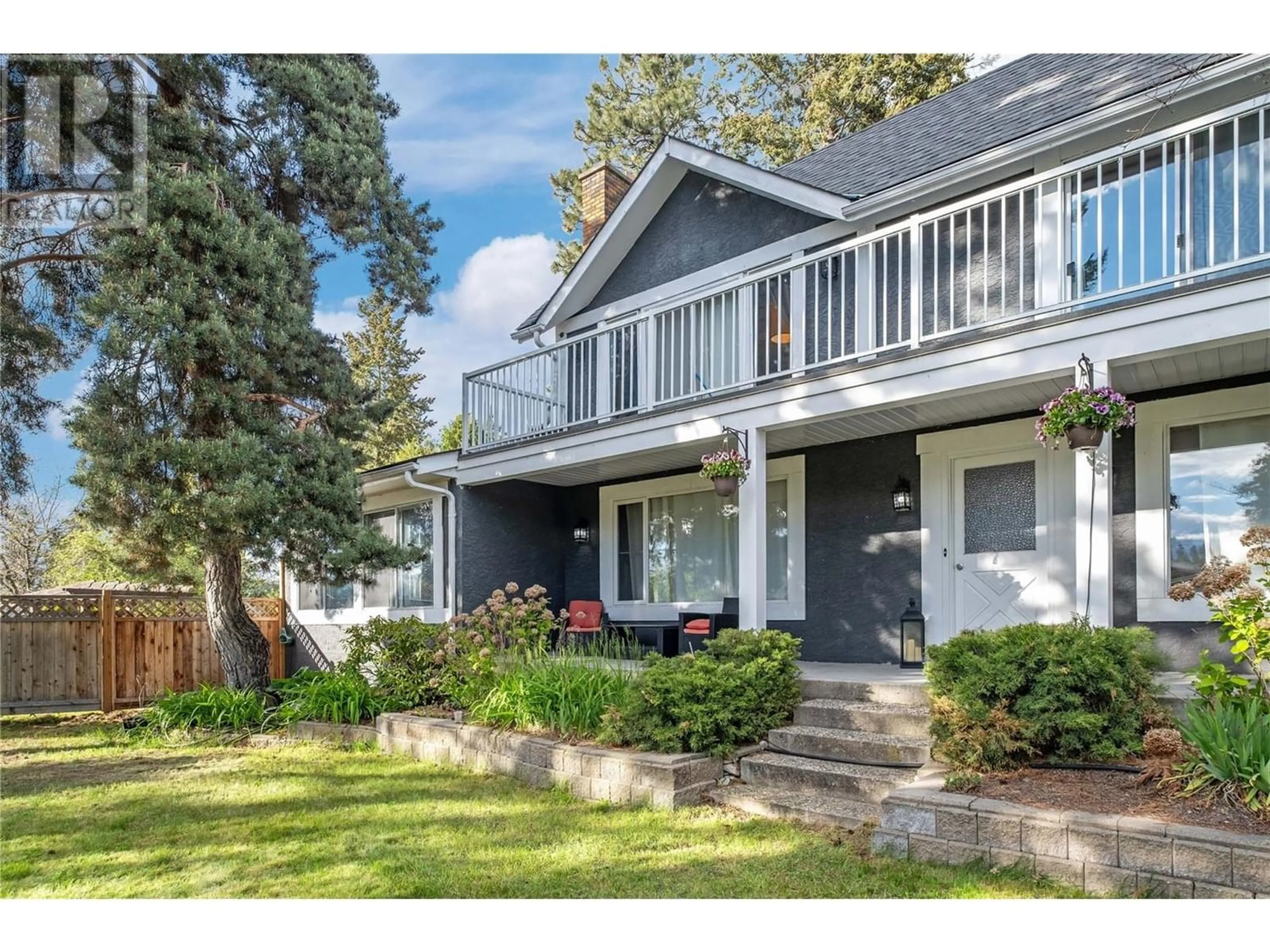694 McClure Road, Kelowna, British Columbia V1W1M1
Contact us about this property
Highlights
Estimated ValueThis is the price Wahi expects this property to sell for.
The calculation is powered by our Instant Home Value Estimate, which uses current market and property price trends to estimate your home’s value with a 90% accuracy rate.Not available
Price/Sqft$526/sqft
Days On Market17 days
Est. Mortgage$6,008/mth
Tax Amount ()-
Description
Welcome to your dream family home! Nestled in a prime location, this spacious residence sits on an expansive .36-acre lot, offering ample space for all your lifestyle needs. Enjoy the luxury of a large pool and patio area, perfect for outdoor gatherings and relaxation. Inside, you'll find five bedrooms and three full bathrooms, providing plenty of room for everyone. The heart of the home is the generous kitchen featuring a granite island, granite counters, and stainless steel appliances, including a gas range. Gather around one of the two cozy fireplaces in the spacious family area, ideal for quality time with loved ones. Recent upgrades include a new roof, fencing, and a downstairs bathroom, ensuring modern comfort and style. Parking is a breeze with the addition of a new large parking area, perfect for all your vehicles and toys. Plus, the lot offers the potential for subdivision into two RU-1C zoned properties, providing flexibility and investment opportunity. With its proximity to schools and all amenities, this home truly offers the best of both convenience and luxury. Don't miss your chance to make it yours! (id:39198)
Property Details
Interior
Features
Second level Floor
5pc Ensuite bath
11'9'' x 9'0''Primary Bedroom
16'4'' x 15'3''3pc Bathroom
6'1'' x 5'2''Bedroom
13'11'' x 11'2''Exterior
Features
Parking
Garage spaces 4
Garage type Other
Other parking spaces 0
Total parking spaces 4
Property History
 43
43




