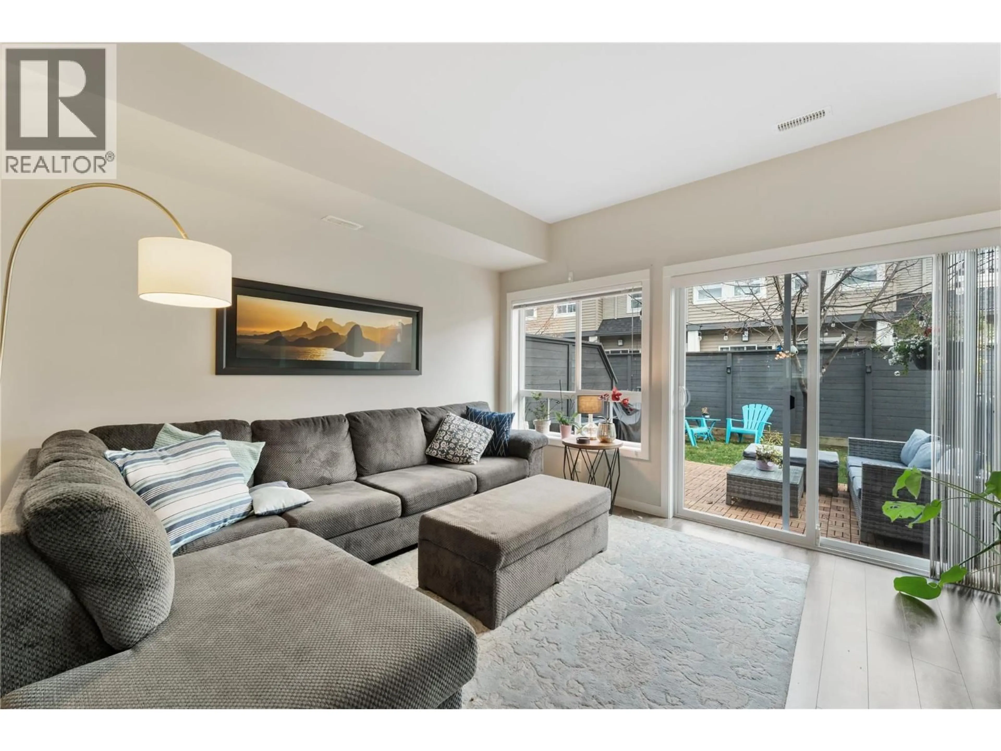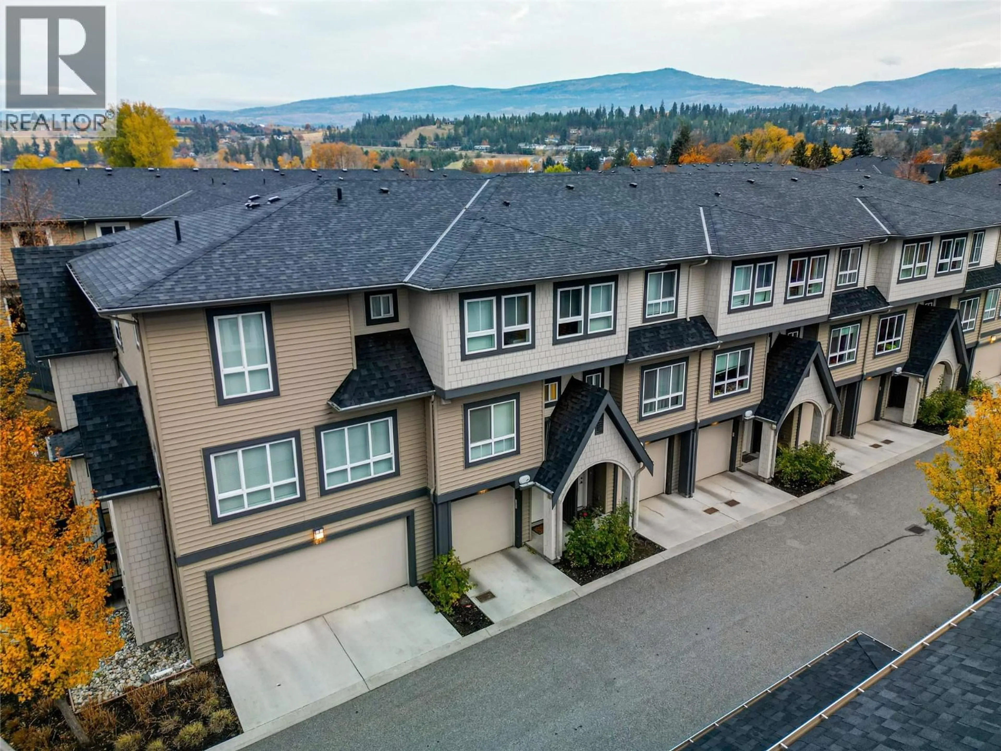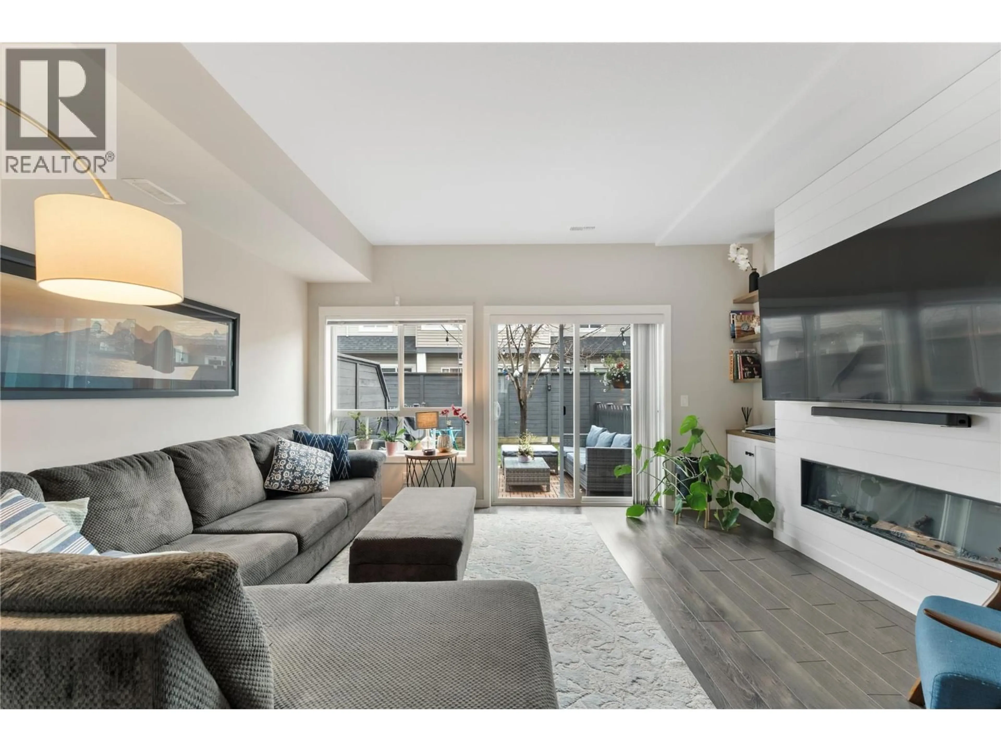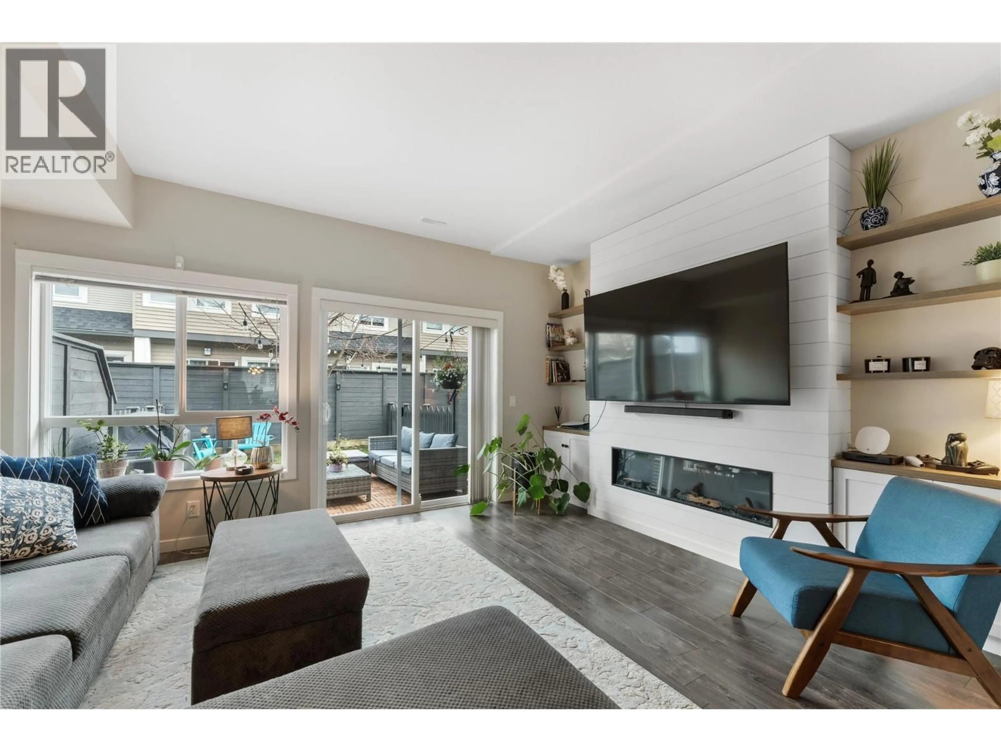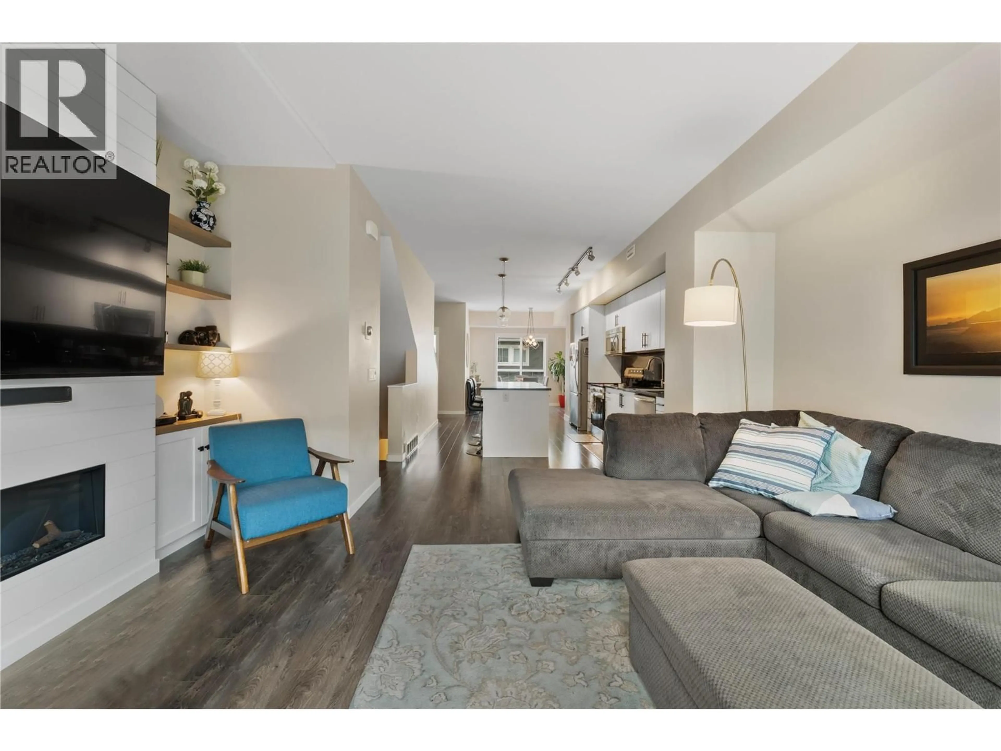69 - 680 OLD MEADOWS ROAD, Kelowna, British Columbia V1W5L4
Contact us about this property
Highlights
Estimated valueThis is the price Wahi expects this property to sell for.
The calculation is powered by our Instant Home Value Estimate, which uses current market and property price trends to estimate your home’s value with a 90% accuracy rate.Not available
Price/Sqft$475/sqft
Monthly cost
Open Calculator
Description
Welcome to this stunning townhome located in Kelowna’s highly desirable Brighton community, offering a perfect blend of modern design, functionality, and comfort. The main floor features a spacious dining area flowing seamlessly into the heart of the home, the kitchen. Here you’ll find a large sit up island with elegant lighting, new stainless steel appliances, and generous counter and storage space with new countertops and backsplash. Perfect for preparing meals, entertaining, or enjoying casual dining. The open living room is filled with natural light and features a cozy fireplace along with direct walk out access to your private backyard patio. With a gas BBQ hookup, privacy fencing, and green space, it’s the perfect spot to relax, entertain, or let kids and pets play safely. This home offers three bedrooms and 2.5 baths. The upper level features a luxurious primary suite with a walk through closet leading to a spa inspired 4 piece ensuite, complete with double vanities and a walk in shower. Two additional bedrooms provide space for family, guests, or a home office, ensuring comfort and flexibility for any lifestyle. Additional features include brand new carpet, a double attached tandem garage with a bump out and storage closet, offering plenty of room for vehicles and storage. Located in Lower Mission, this townhome is just minutes from schools, restaurants, shopping, hiking trails, and a wide variety of recreational opportunities, making it easy to enjoy everything Kelowna has to offer. Walking distance to Hobson Beach, H20 Centre, and transit stops. With thoughtful design, modern finishes, and private outdoor space, this Brighton townhome delivers a seamless combination of style, functionality, and convenience. Whether you’re entertaining in the kitchen, relaxing on the patio, or spending cozy evenings in the living room, this home provides the perfect setting for everyday living and memorable gatherings alike. (id:39198)
Property Details
Interior
Features
Second level Floor
Dining room
9'1'' x 10'2pc Bathroom
5' x 4'9''Living room
12'7'' x 15'1''Kitchen
19'5'' x 11'6''Exterior
Parking
Garage spaces -
Garage type -
Total parking spaces 2
Property History
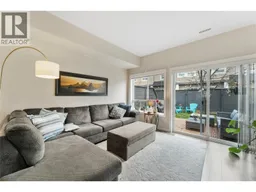 40
40
