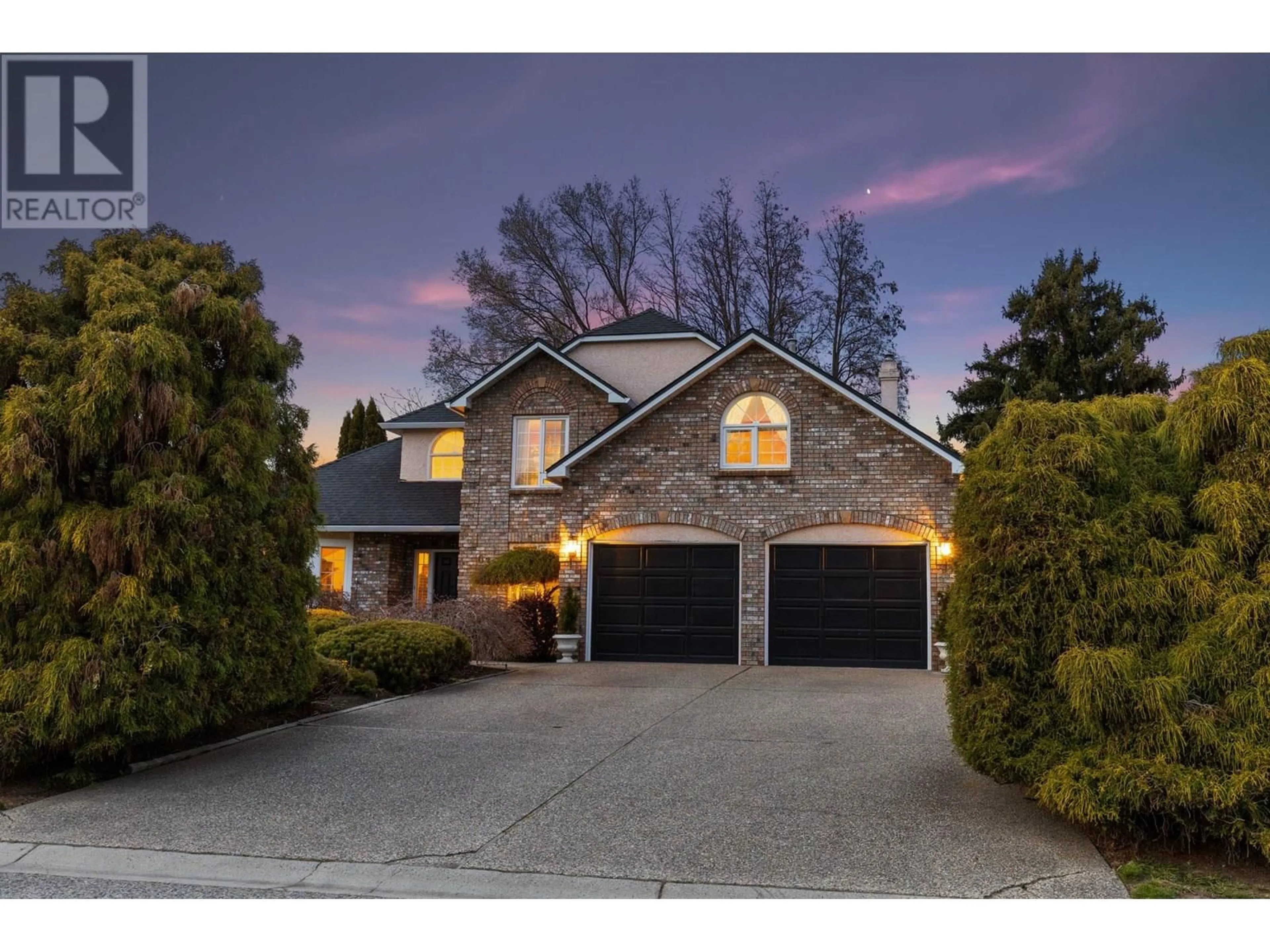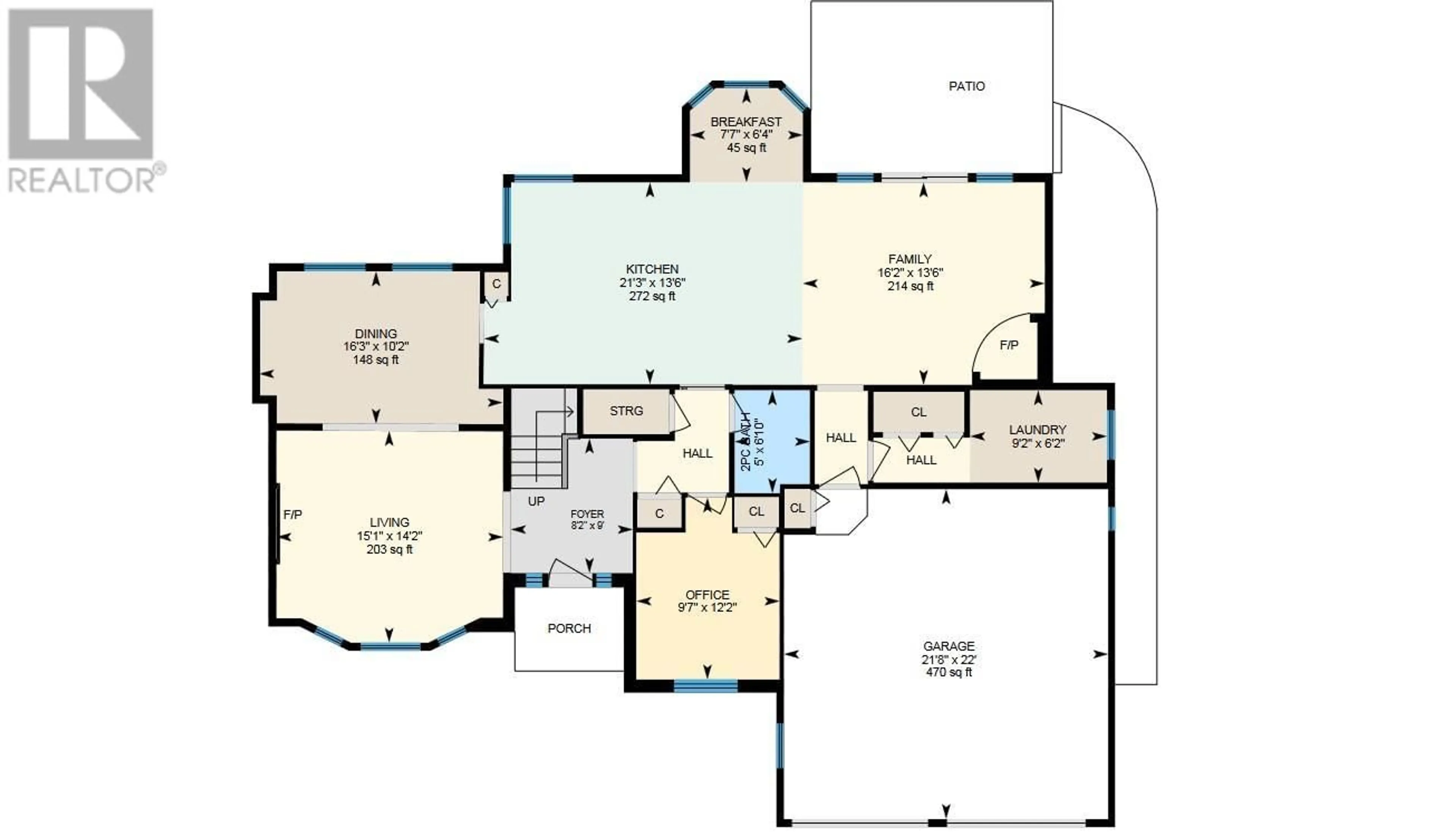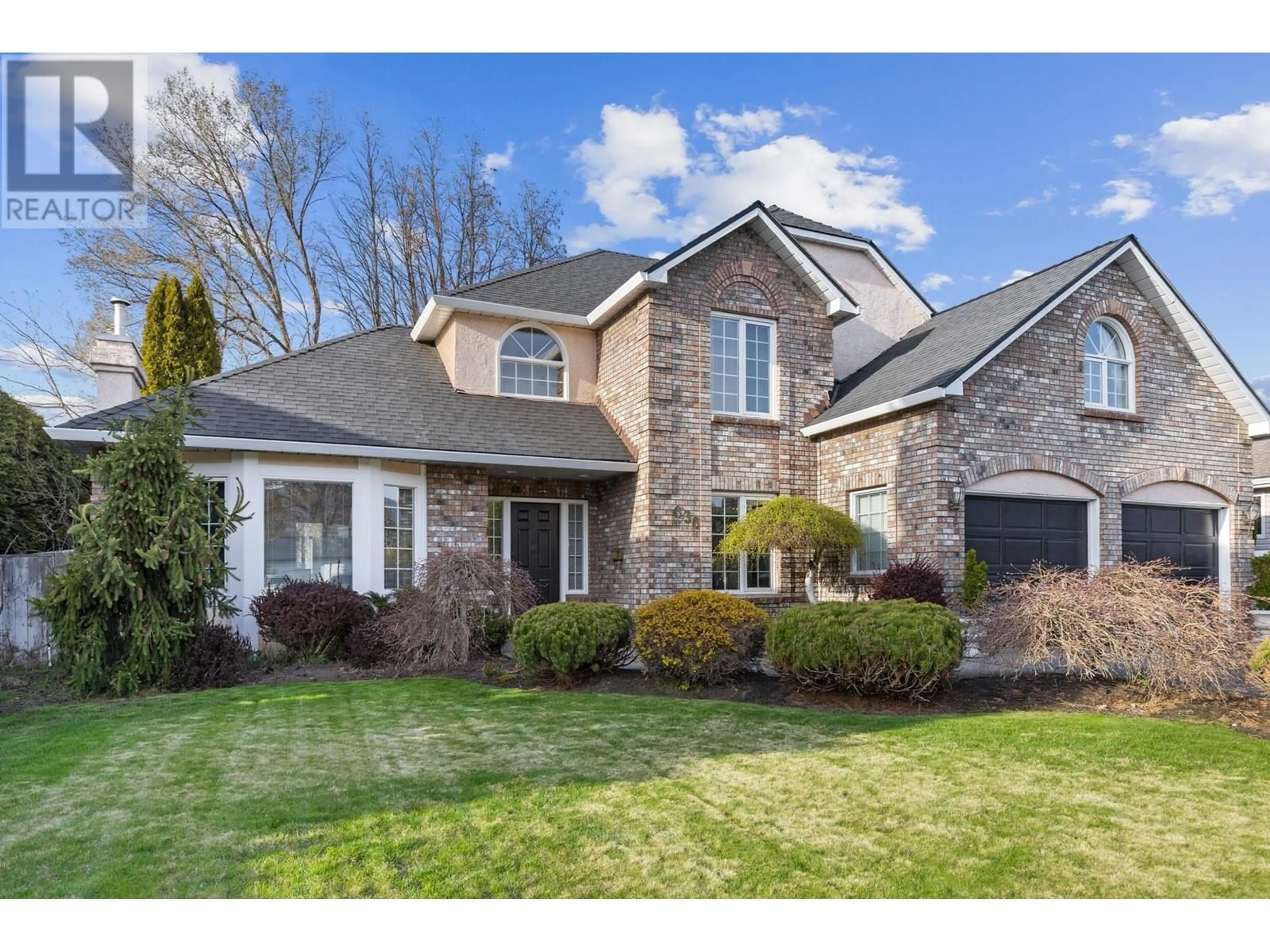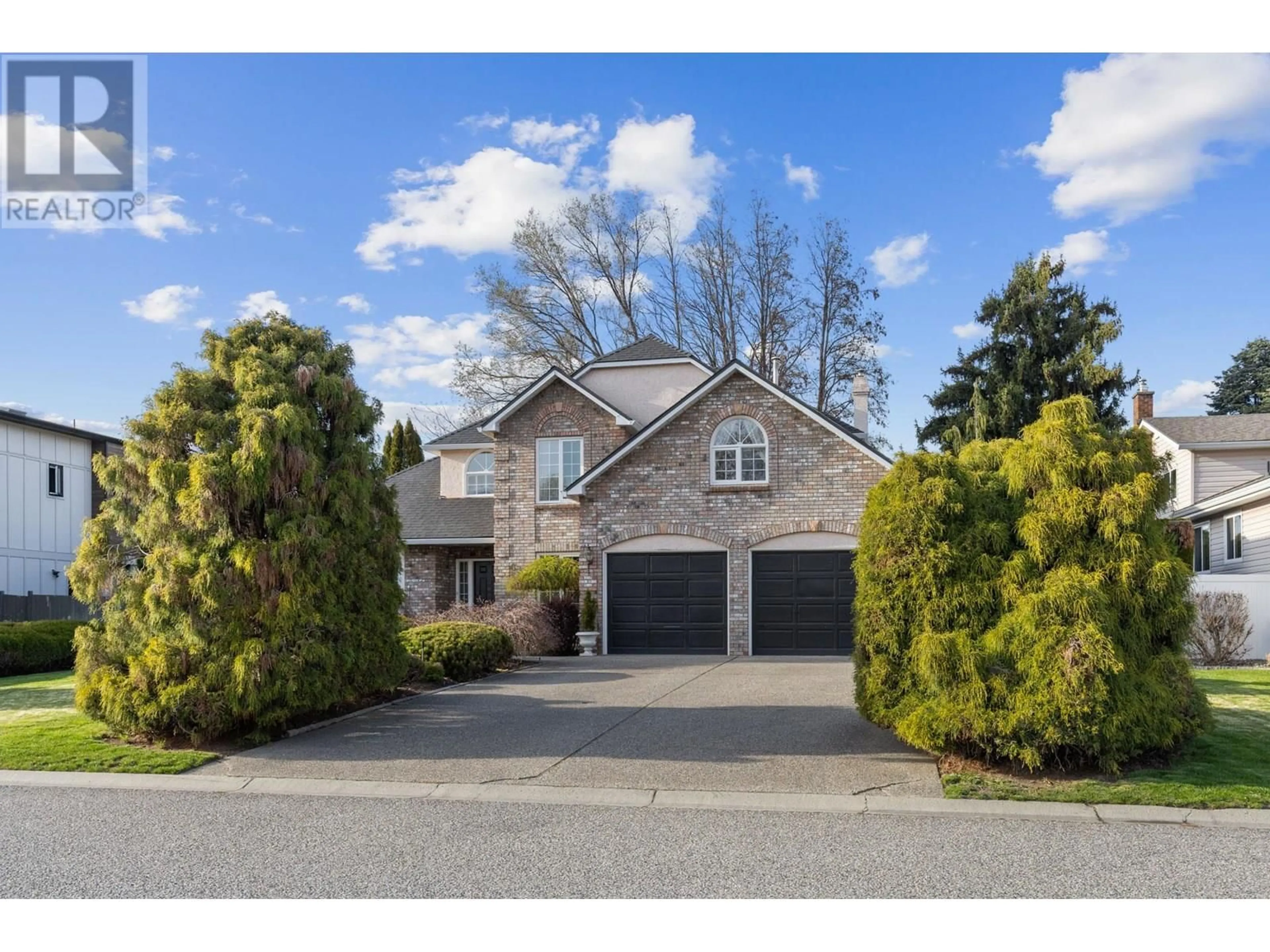636 WELKE ROAD, Kelowna, British Columbia V1W1A7
Contact us about this property
Highlights
Estimated valueThis is the price Wahi expects this property to sell for.
The calculation is powered by our Instant Home Value Estimate, which uses current market and property price trends to estimate your home’s value with a 90% accuracy rate.Not available
Price/Sqft$493/sqft
Monthly cost
Open Calculator
Description
Welcome to this incredible family home in Kelowna’s desirable Lower Mission. Located on a flat 0.25 acre lot with lush landscaping, this 4 bedroom + office home has been lovingly maintained by its original owners, and is now ready for you to call home. The main level features an updated kitchen with leather-finish granite counters, stainless steel appliances incl wall oven, which leads onto a cozy family room with gas fireplace. The proper dining room and dedicated sitting/living room offers multiple living spaces, plus a great office/den. Upstairs are three spacious bedrooms, including the primary which features his & hers closets, plus a spacious ensuite with jetted tub. Two more proper bedrooms plus a massive bonus room/add’l bedroom allow complete flexibility for the whole family. The lush and flat backyard has all the space you’ll need, including room for a future pool, plus a large covered patio with hot tub. Out front there is a huge driveway in addition to the double garage, plus generous RV parking. Located walking distance to Dorthea Walker Elementary, Hobson Beach Park and Lake Okanagan. (id:39198)
Property Details
Interior
Features
Main level Floor
Partial bathroom
5' x 6'10''Dining nook
6'4'' x 7'7''Foyer
8'2'' x 9'Laundry room
6'2'' x 9'2''Exterior
Parking
Garage spaces -
Garage type -
Total parking spaces 8
Property History
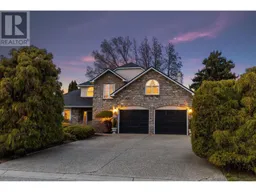 48
48
