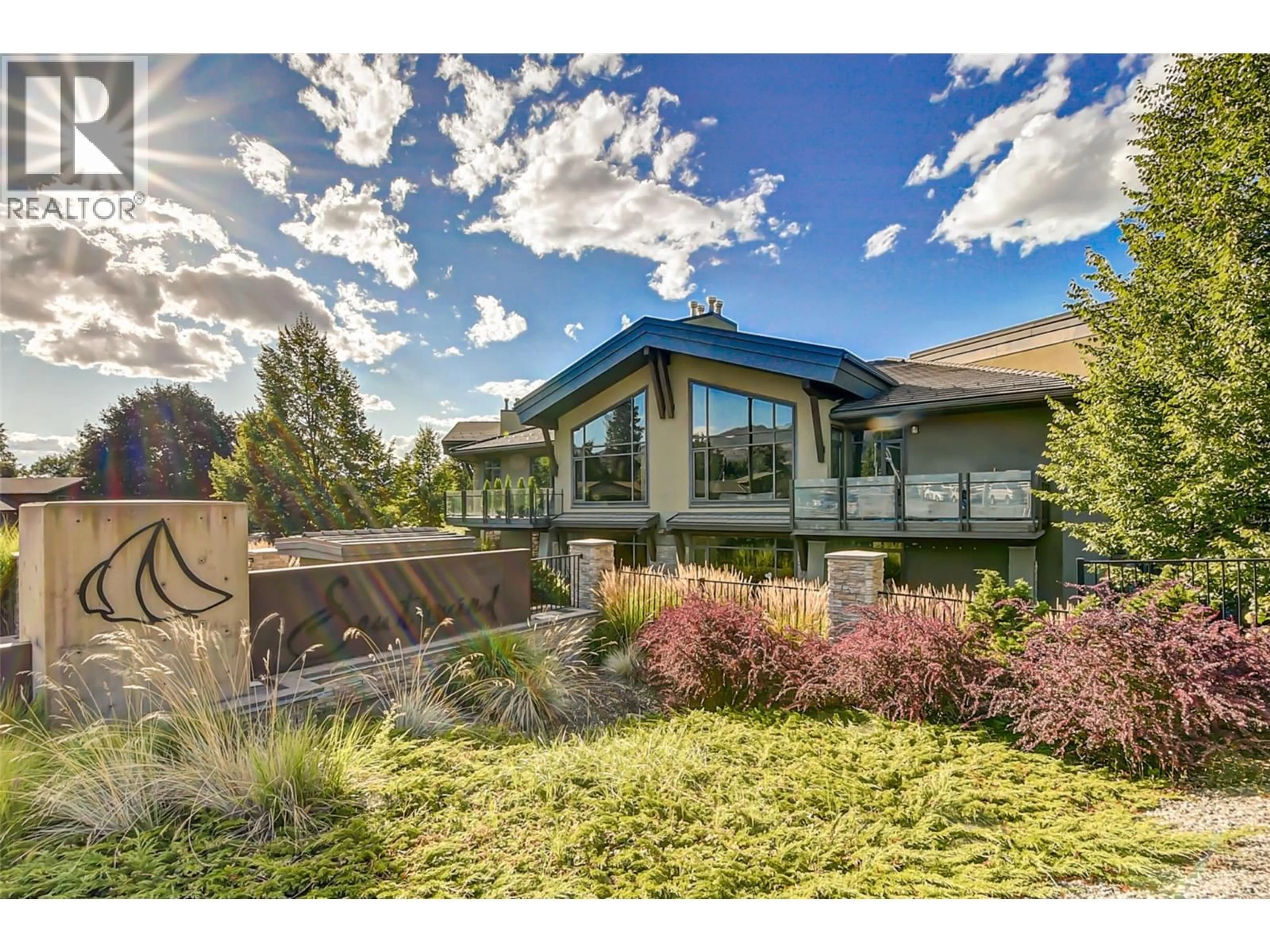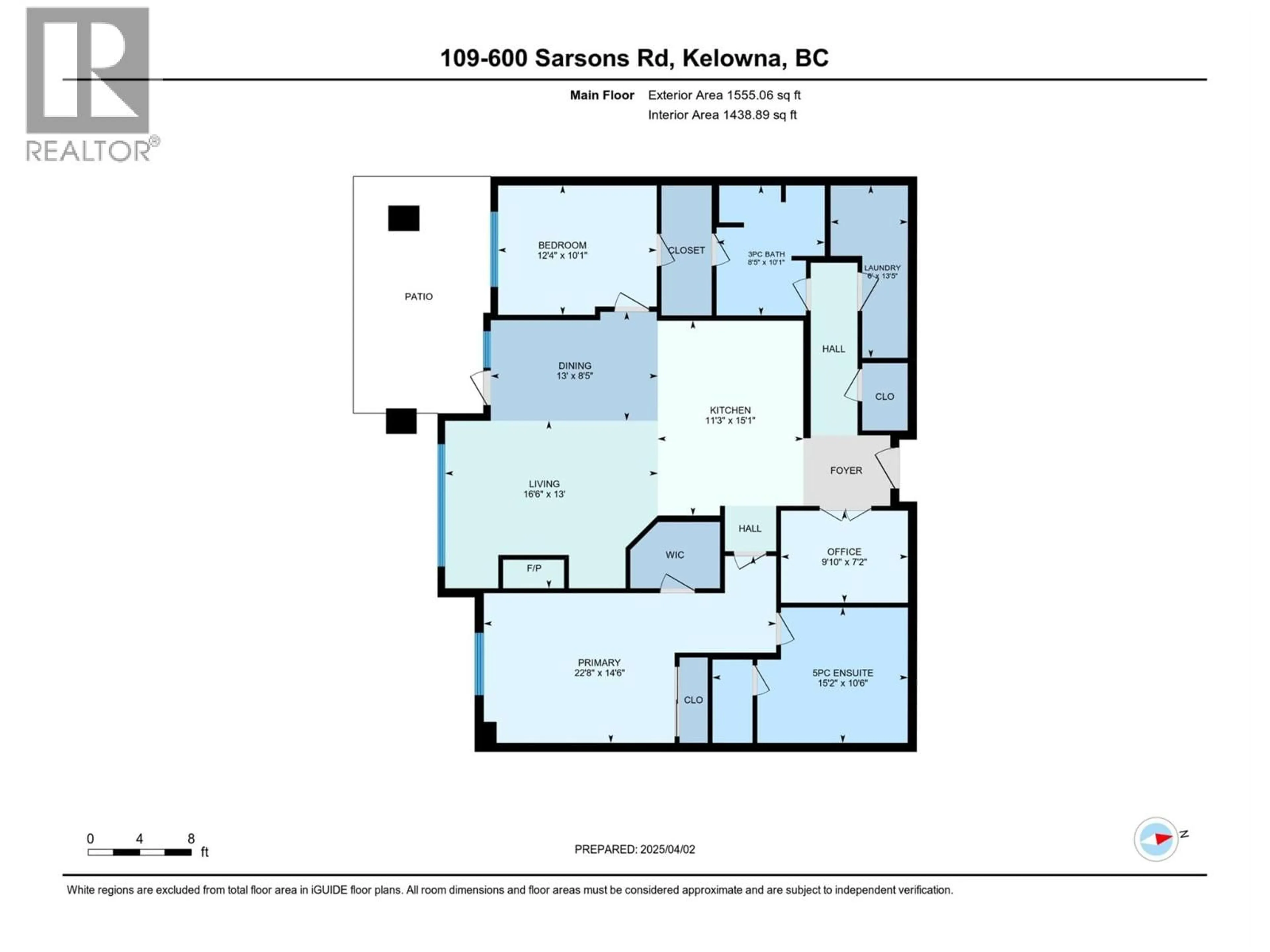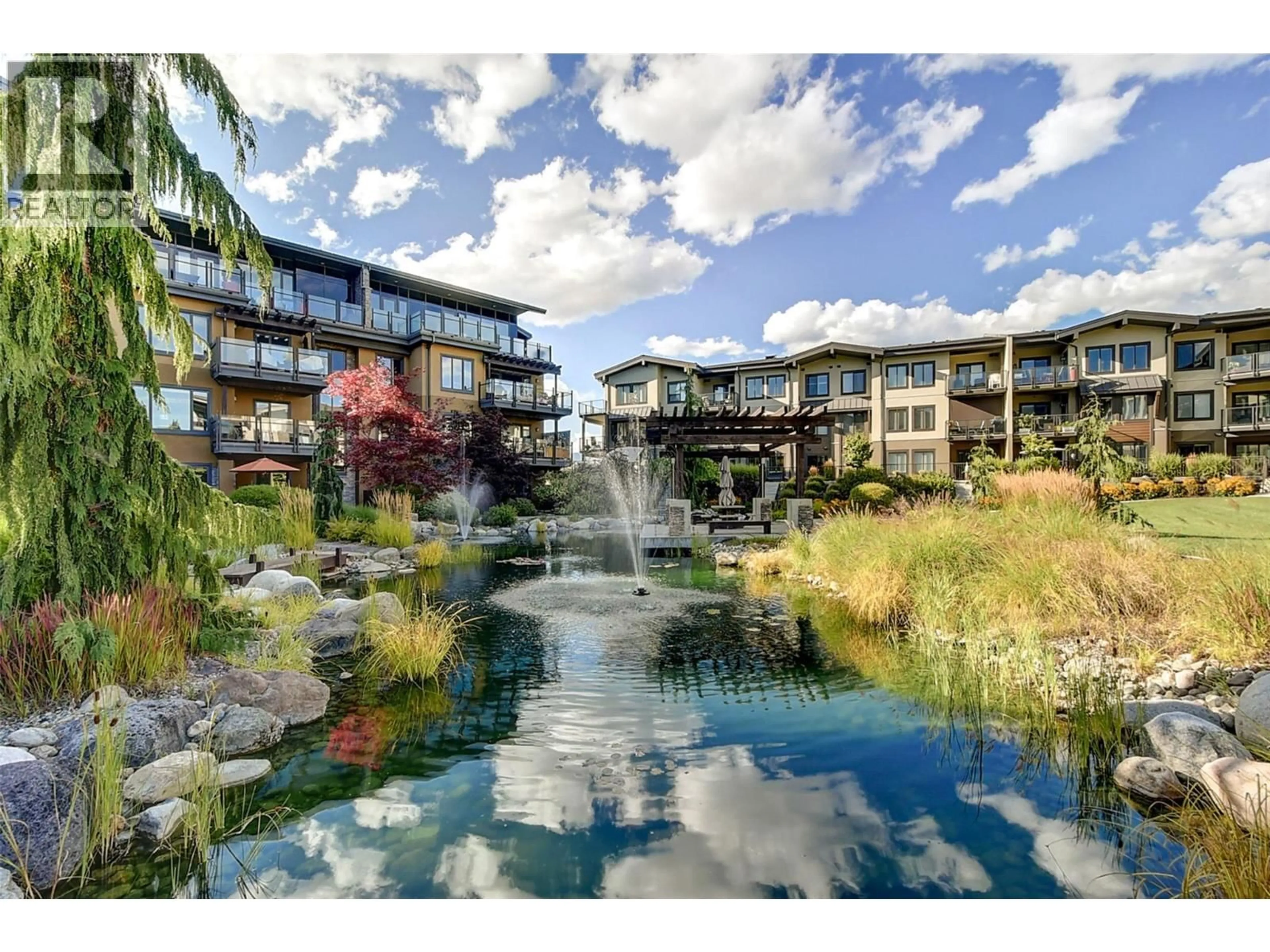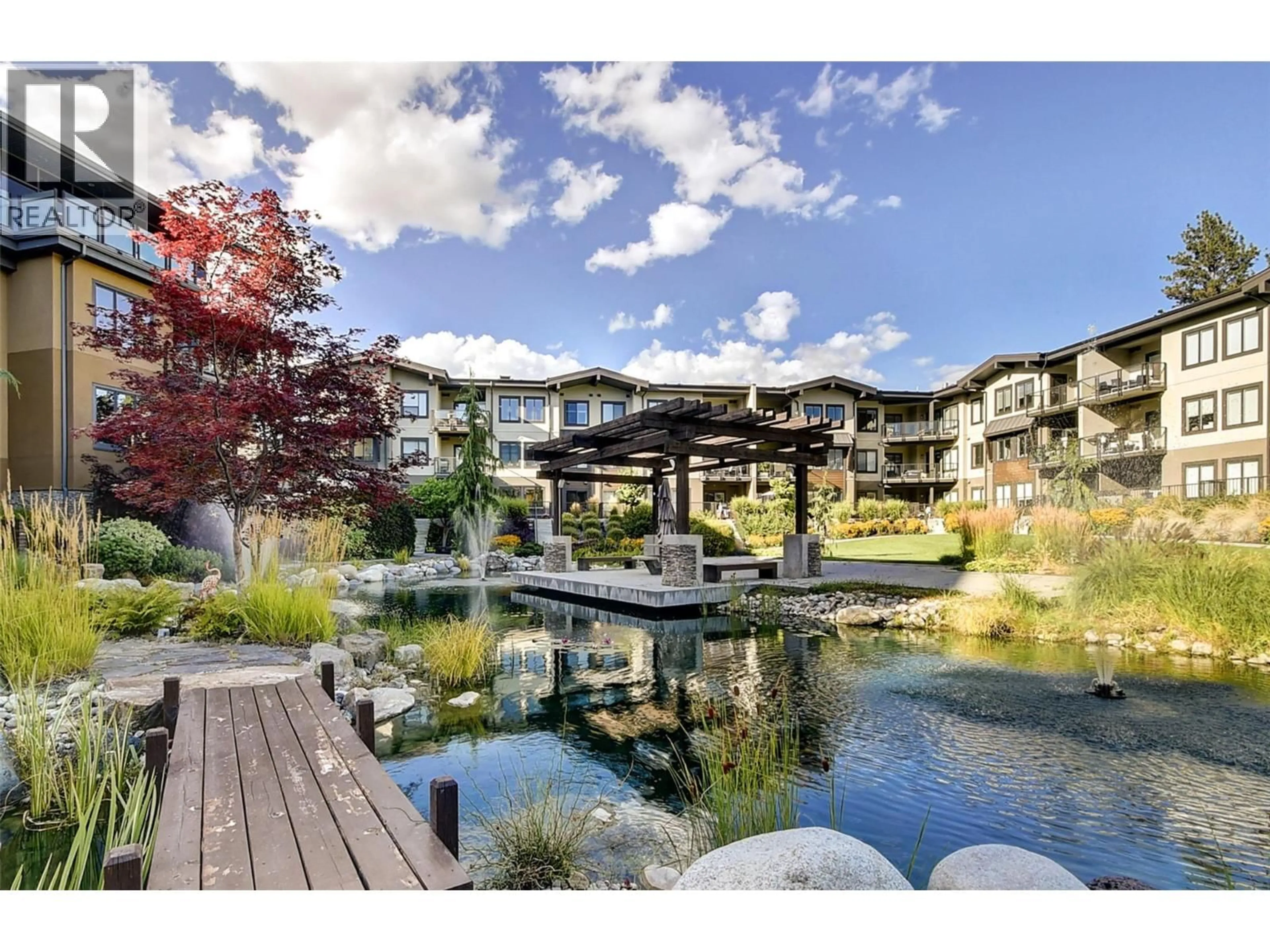109 - 600 SARSONS ROAD, Kelowna, British Columbia V1W5H5
Contact us about this property
Highlights
Estimated valueThis is the price Wahi expects this property to sell for.
The calculation is powered by our Instant Home Value Estimate, which uses current market and property price trends to estimate your home’s value with a 90% accuracy rate.Not available
Price/Sqft$466/sqft
Monthly cost
Open Calculator
Description
OPEN HOUSE SAT FEB 14th 1-3PM! LUXURIOUS LIVING AT UPSCALE 'SOUTHWIND AT SARSONS' only a 10 minute walk to Lake and lovely Sarsons Beach and Park! This stunning 1497 SF Level Entry Condo with a Bright South facing Covered Patio on landscaped grounds is Beautiful. Huge windows flood the open plan with tons of natural light! 9' ceilings, warm decor, engineered hickory hardwood in main living areas, tile in bathrooms and cozy carpets in bedrooms. Large Open Maple Kitchen with generous island, granite counters, oodles of cabinets, and under cabinet lighting. SS appliances, New Bosch dishwasher! Dining area has glass door to a covered concrete patio and garden area for seamless in-out lifestyle. Roomy Great room features a gas fireplace and huge wall to wall windows bringing the outside in. Double glass doors to a separate office/den off the entry. Luxurious primary bedroom with Extra large 5 piece Ensuite with separate soaker tub/shower, travertine style tile floors, granite counters. Split bedroom design: 2nd bedroom has walk through closet, generous 3 piece bathroom with huge walk in tile/glass shower. Big laundry with cabinets. Southwinds is a 'Cut Above' in luxury design with an Impressive main entry, Separate clubhouse with full fitness facilities, big indoor pool and hot tub, & extensive landscaped and pond areas, walking trails & gardening opportunities for the green thumb! Strata Fee Includes Heat, Hot Water. U/G parking & secure storage. 1 dog or cat, 15"" or 12kg. (id:39198)
Property Details
Interior
Features
Main level Floor
Laundry room
6' x 13'5''3pc Bathroom
10'1'' x 8'5''5pc Ensuite bath
10'6'' x 15'2''Bedroom
10'1'' x 12'4''Exterior
Features
Parking
Garage spaces -
Garage type -
Total parking spaces 1
Condo Details
Amenities
Storage - Locker, Recreation Centre, Whirlpool, Clubhouse
Inclusions
Property History
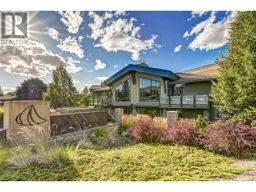 46
46
