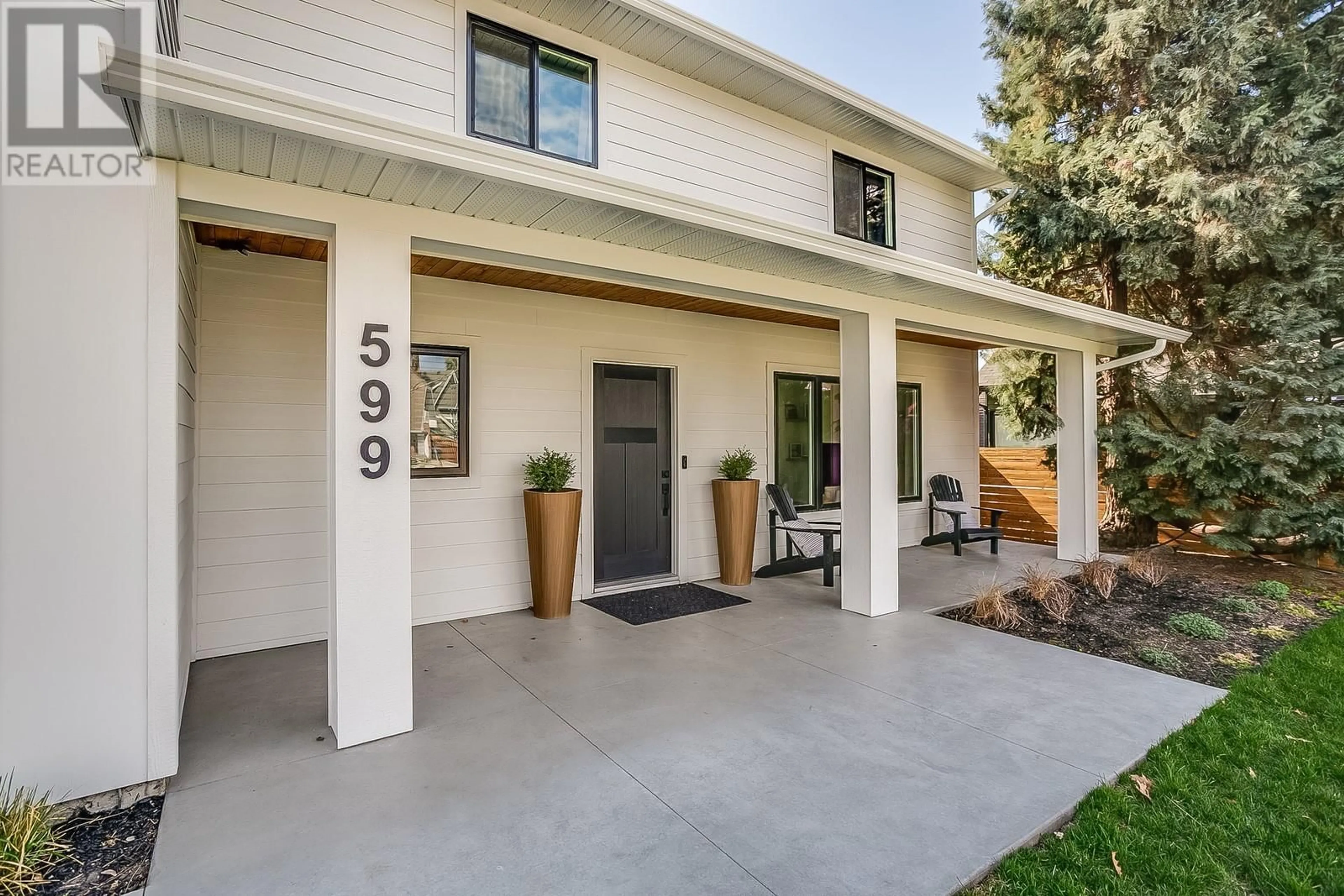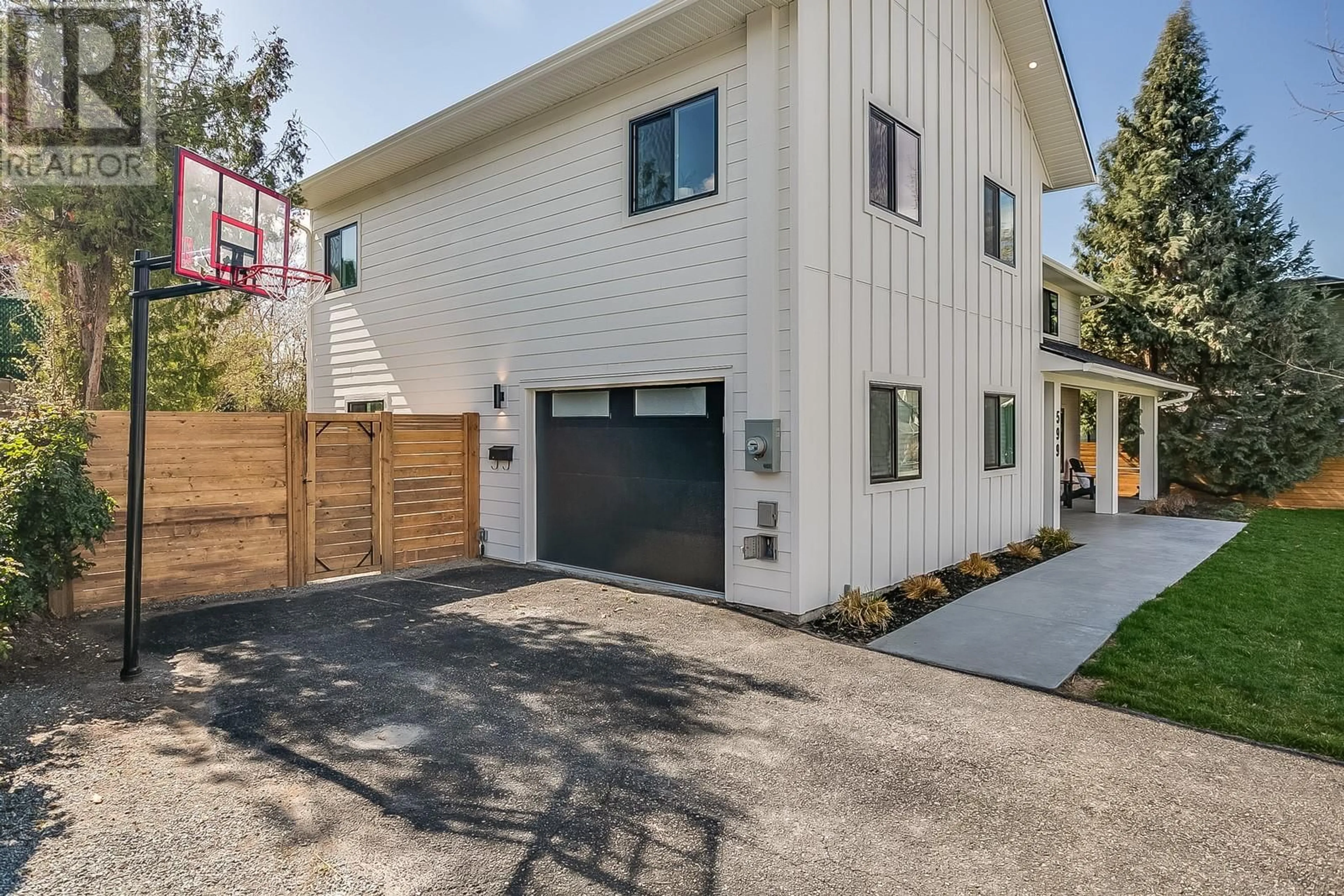599 Sherwood Road, Kelowna, British Columbia V1W1E6
Contact us about this property
Highlights
Estimated ValueThis is the price Wahi expects this property to sell for.
The calculation is powered by our Instant Home Value Estimate, which uses current market and property price trends to estimate your home’s value with a 90% accuracy rate.Not available
Price/Sqft$546/sqft
Est. Mortgage$6,012/mo
Tax Amount ()-
Days On Market107 days
Description
Impeccably remodeled residence nestled in the heart of the Lower Mission, boasting 4 bedrooms + den and 4 bathrooms on an expansive 0.21-acre lot. Step inside to discover a rejuvenated interior and exterior, where a contemporary layout awaits. The striking kitchen showcases an oversized island adorned with dual waterfalls, complemented by stainless steel appliances, seamlessly connecting to the generous dining area. Double patio doors unveil a sprawling, level yard - perfect for potential pool installation - and a covered patio, ideal for alfresco dining. In the backyard you'll also find a newly constructed 10x10 shed for additional storage! Relax in the inviting living room, featuring a cozy gas fireplace and custom floating shelves. Completing the main level is a convenient 2-piece bath & versatile family room. Ascend the staircase to discover a thoughtfully designed upper level, catering perfectly to family life. 4 spacious bedrooms await, w/ an exercise room or office & laundry facilities. The luxurious master suite beckons w/ vaulted ceilings, a walk-in closet & spa-like ensuite. A second master suite awaits w/ its own 4-piece ensuite & a private deck overlooking the lush yard. Two additional bedrooms share access to another full bathroom w/ double sinks. Why settle for a cookie-cutter subdivision when you can own a meticulously renovated home in one of Kelowna’s best neighborhoods. Kids can walk & ride bikes to school, parks & the beach! Call for a private showing today (id:39198)
Property Details
Interior
Features
Second level Floor
Office
20'9'' x 8'5''Laundry room
6'7'' x 10'1''Den
27'7'' x 13'9''Bedroom
10'5'' x 13'4''Exterior
Features
Parking
Garage spaces 5
Garage type Attached Garage
Other parking spaces 0
Total parking spaces 5
Property History
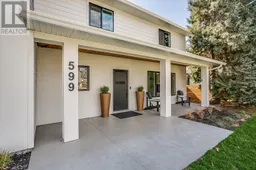 62
62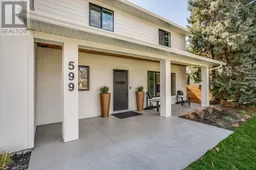 62
62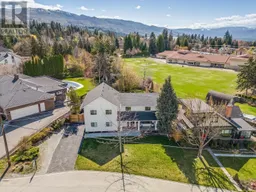 62
62
