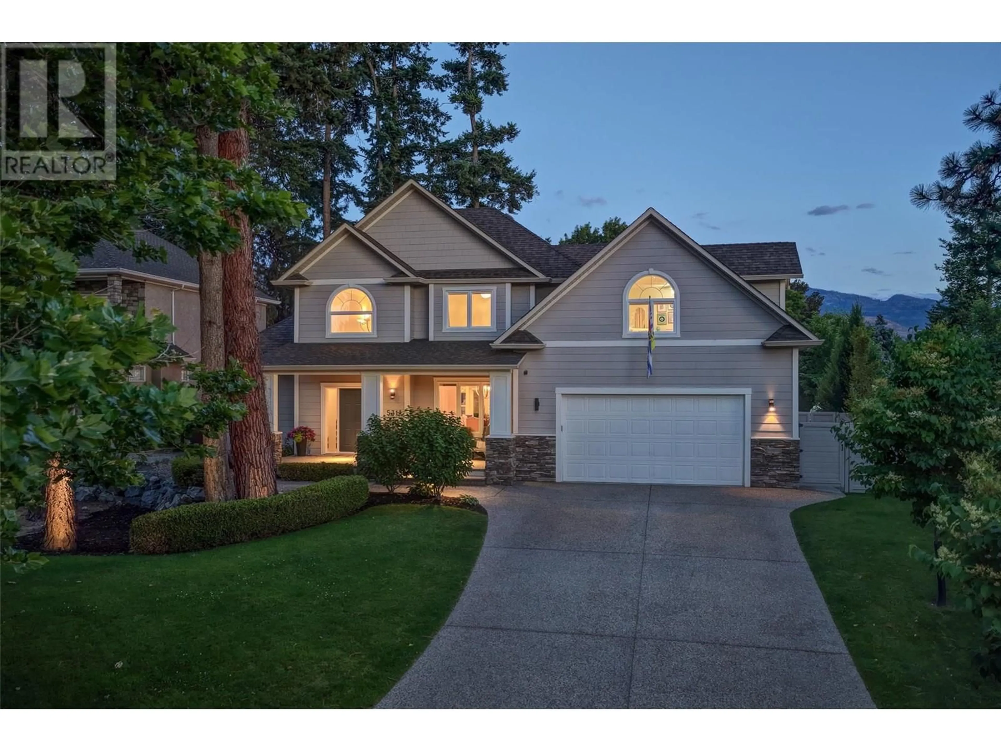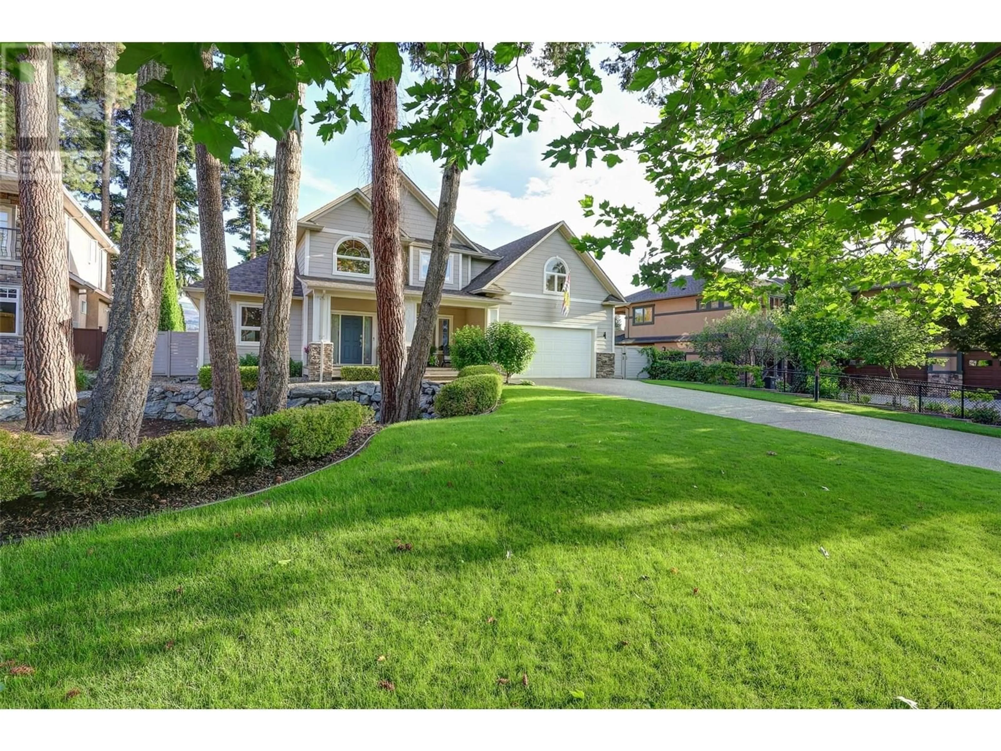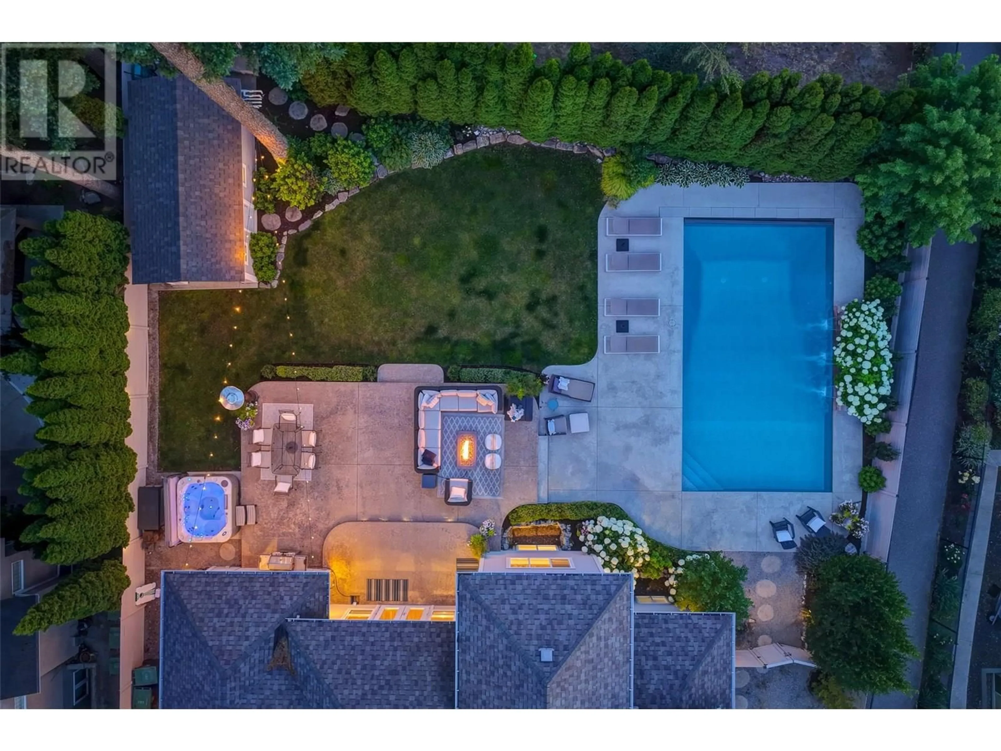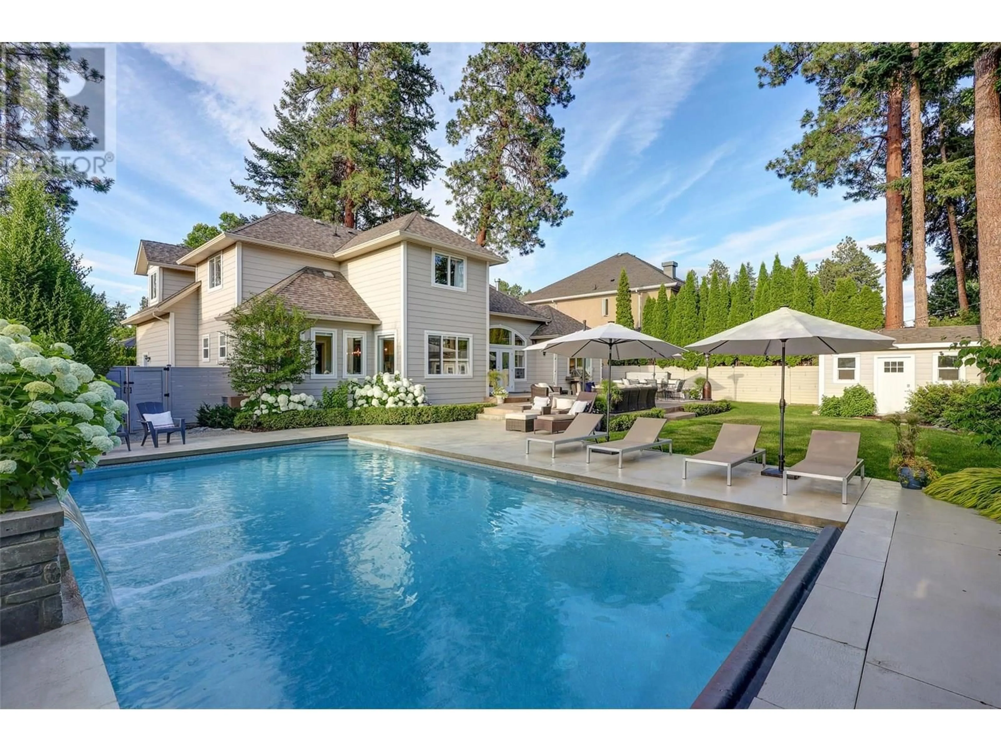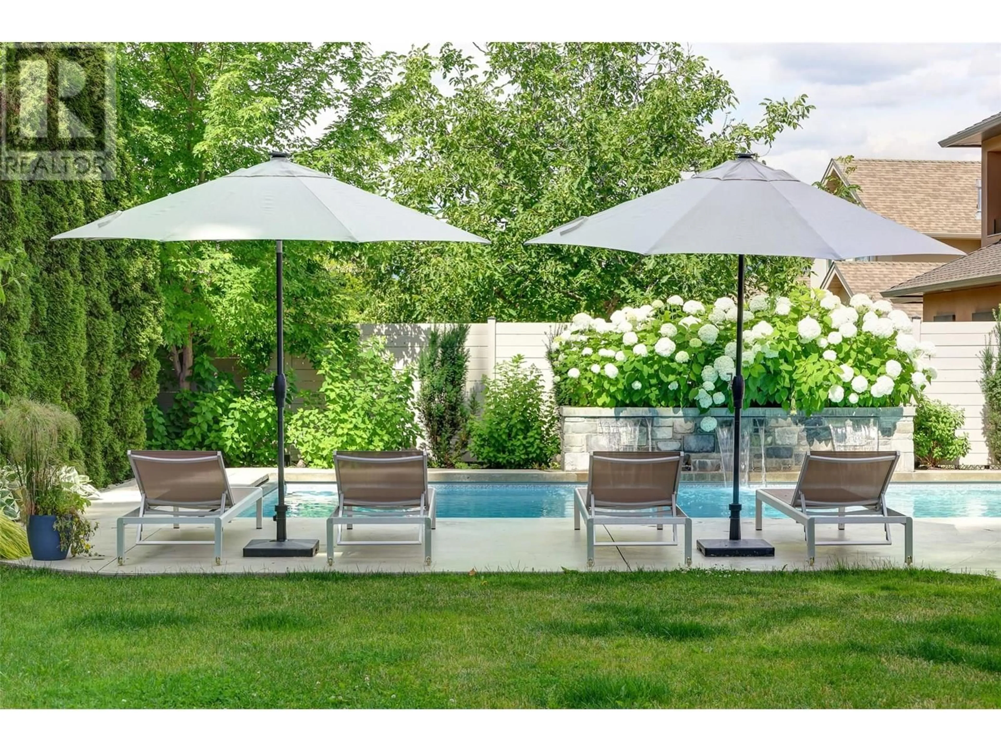531 METCALFE AVENUE, Kelowna, British Columbia V1W4V7
Contact us about this property
Highlights
Estimated valueThis is the price Wahi expects this property to sell for.
The calculation is powered by our Instant Home Value Estimate, which uses current market and property price trends to estimate your home’s value with a 90% accuracy rate.Not available
Price/Sqft$532/sqft
Monthly cost
Open Calculator
Description
Located in Kelowna’s prestigious Lower Mission, this exceptional 6-bed, 5-bath home offers nearly 5,200 sq. ft. of refined living on a private 0.31-acre lot. Just a short stroll to the lake, beaches, and top-rated schools, the location offers both convenience and a serene lifestyle. Surrounded by mature evergreens and refreshed landscaping, the property blends architectural presence with thoughtful modern upgrades. Recent updates include new flooring, paint, lighting, appliances, and enhancements to the kitchen, laundry, primary suite, and lower level—reflecting pride of ownership and timeless style. The layout suits family living, with a dramatic Great Room featuring 17-foot ceilings, a main-floor primary bedroom suite, four upper bedrooms, and a flexible lower level with a rec room, family room, and a guest room. Potential for an in-law suite with private walkout. Outside, the backyard has been reimagined for relaxation and entertaining—complete with a hot tub, lush gardens, and ample space to unwind. A custom wet bar anchors the main floor, offering a perfect gathering space. The Italian marble-clad ensuite and updated powder room add a touch of luxury while preserving the home's warmth and livability. A rare opportunity to own a beautifully upgraded home in one of Kelowna’s most sought-after neighborhoods. (id:39198)
Property Details
Interior
Features
Main level Floor
5pc Ensuite bath
14'4'' x 11'Primary Bedroom
18'11'' x 13'2pc Bathroom
4'10'' x 5'10''Living room
23' x 18'3''Exterior
Features
Parking
Garage spaces -
Garage type -
Total parking spaces 6
Property History
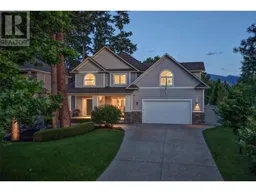 70
70
