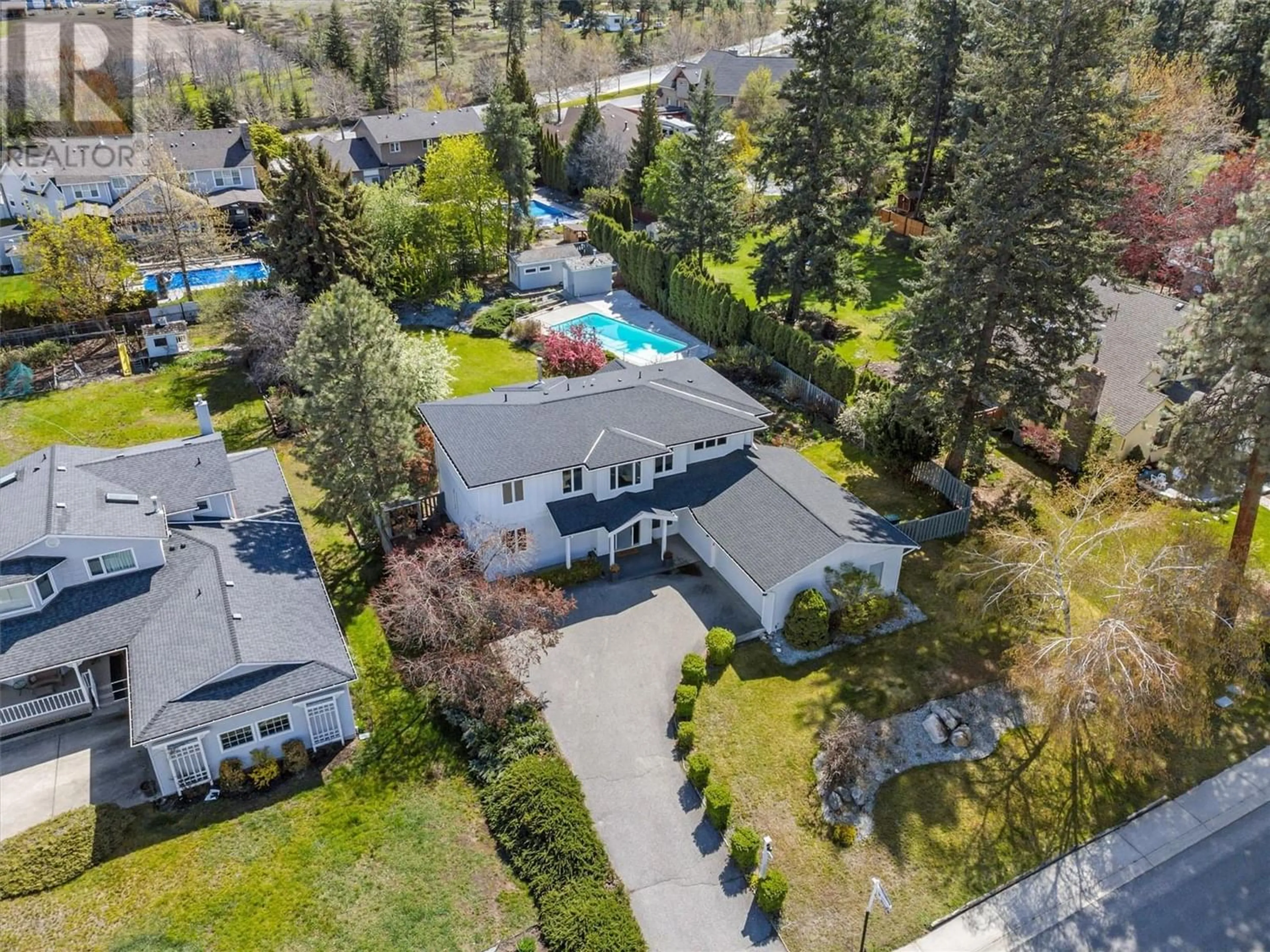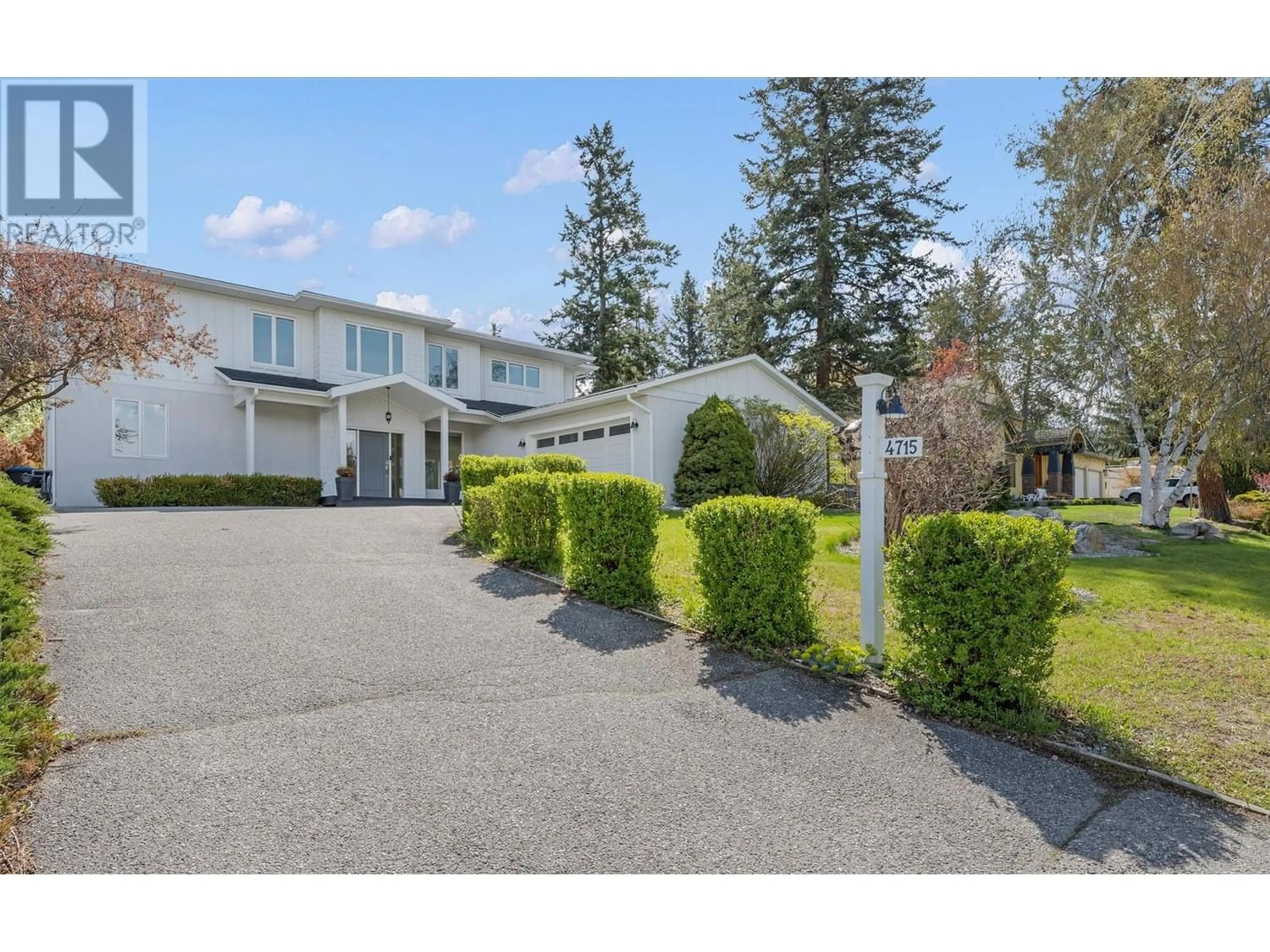4715 Parkridge Drive, Kelowna, British Columbia V1W3A5
Contact us about this property
Highlights
Estimated ValueThis is the price Wahi expects this property to sell for.
The calculation is powered by our Instant Home Value Estimate, which uses current market and property price trends to estimate your home’s value with a 90% accuracy rate.Not available
Price/Sqft$458/sqft
Days On Market18 days
Est. Mortgage$6,850/mth
Tax Amount ()-
Description
Stunning Re-Invented and Re-Designed 5-bed, 4-bath, 3-story residence in the coveted Crawford Estates. This newly renovated home was enhanced with a second floor addition in 2018 and boasts modern elegance with family function. The upper level is where you will find a private primary bedroom with walk in closet and ensuite but the best part is it also has 3 more bedrooms upstairs for all the kids! It features a refreshing salt water pool for ultimate relaxation, sunken within a private 1/2 acre flat yard, a unicorn to find in the Okanagan. Spacious living areas, upgraded kitchen, and a lower level bonus space make this property a dream home. The attached double garage and extended driveway offers plentiful room for parking for everything including your RV or Boat. Very close to shopping, orchards, wineries and great schools. Explore the perfect blend of comfort and style in every corner. Your ideal haven awaits in this sought-after neighborhood. (id:39198)
Property Details
Interior
Features
Second level Floor
Other
9'7'' x 4'11''Primary Bedroom
15'6'' x 15'4''Bedroom
13'4'' x 10'8''Bedroom
13'2'' x 14'1''Exterior
Features
Parking
Garage spaces 7
Garage type Attached Garage
Other parking spaces 0
Total parking spaces 7
Property History
 69
69



