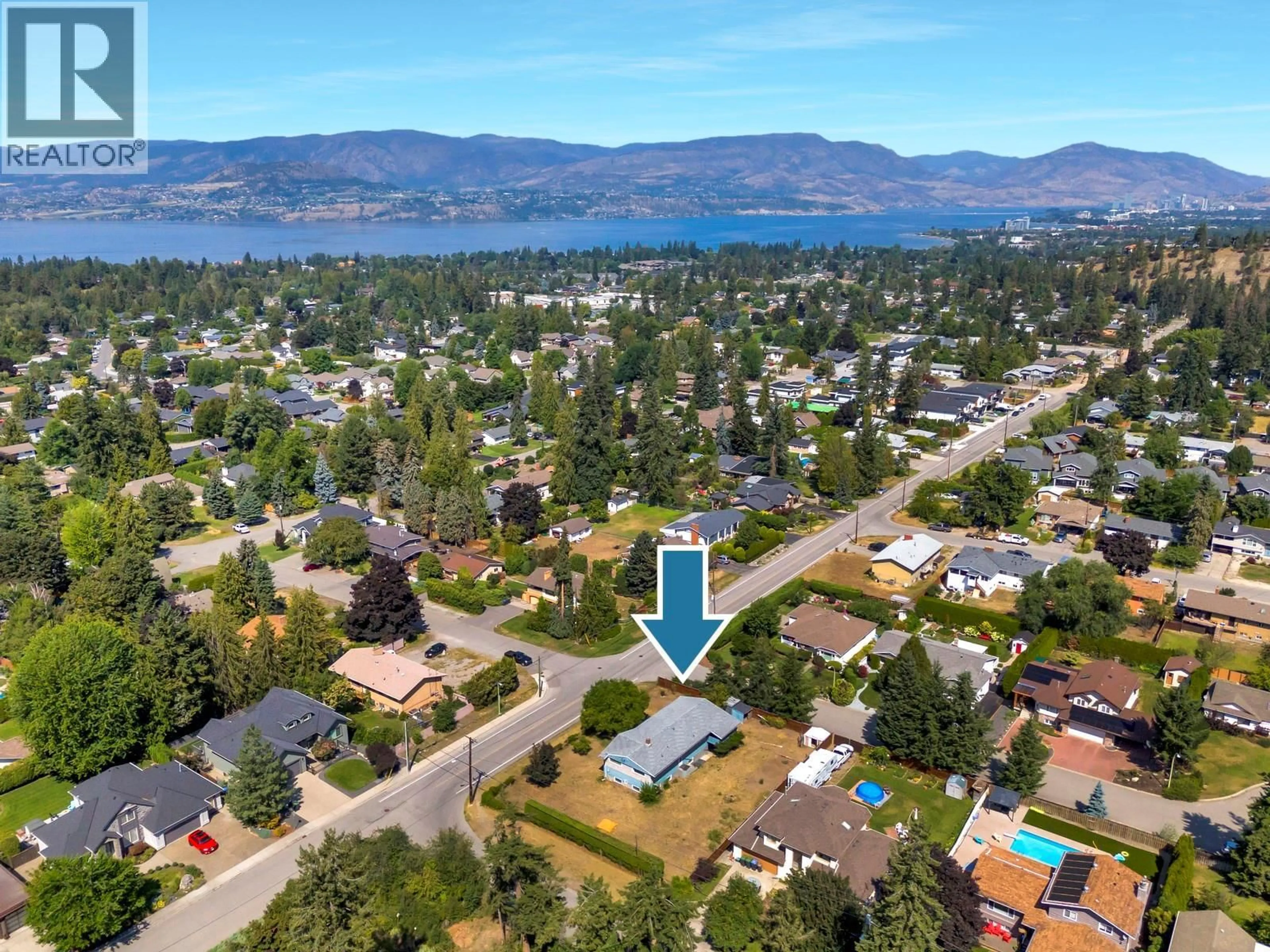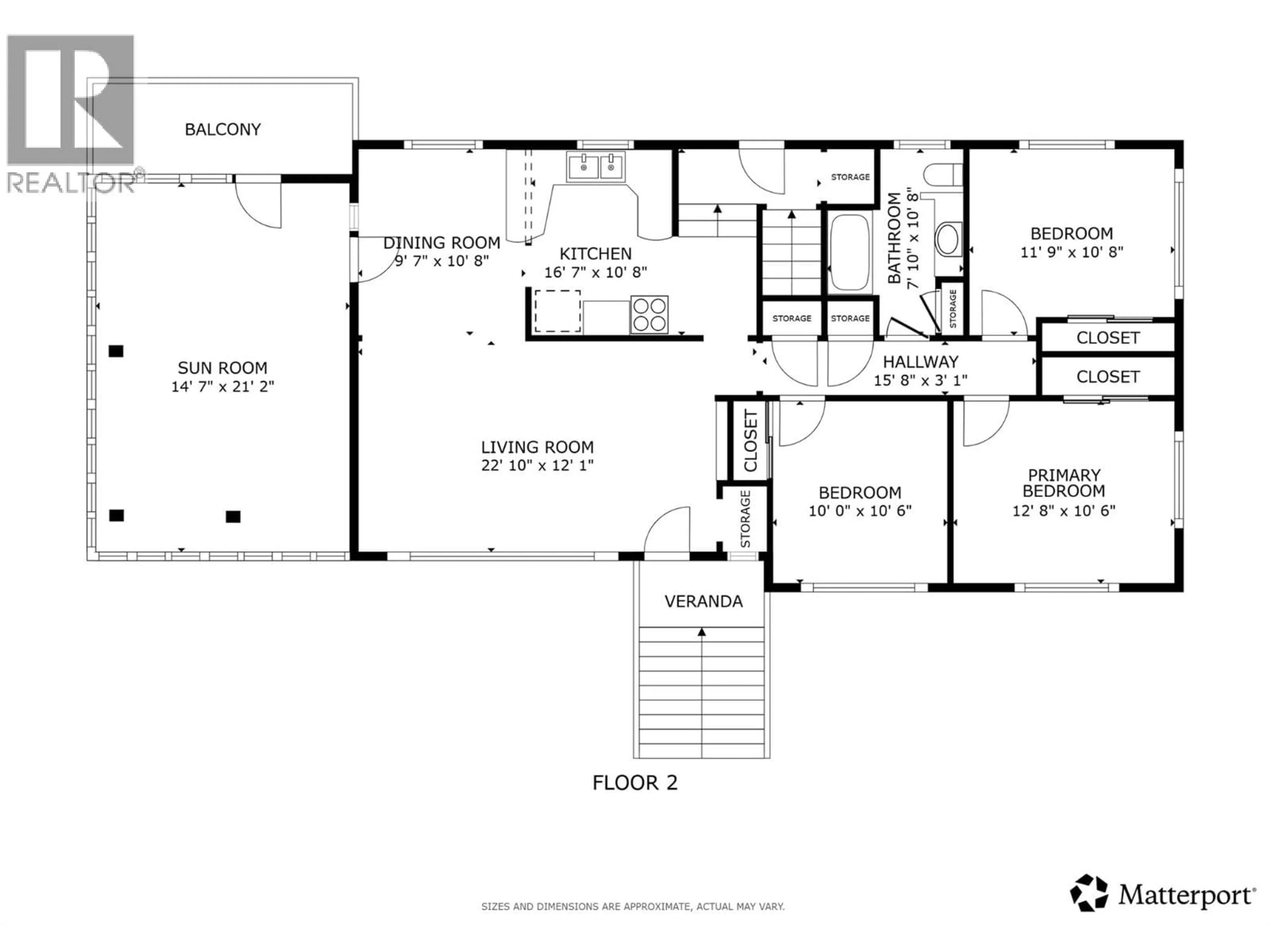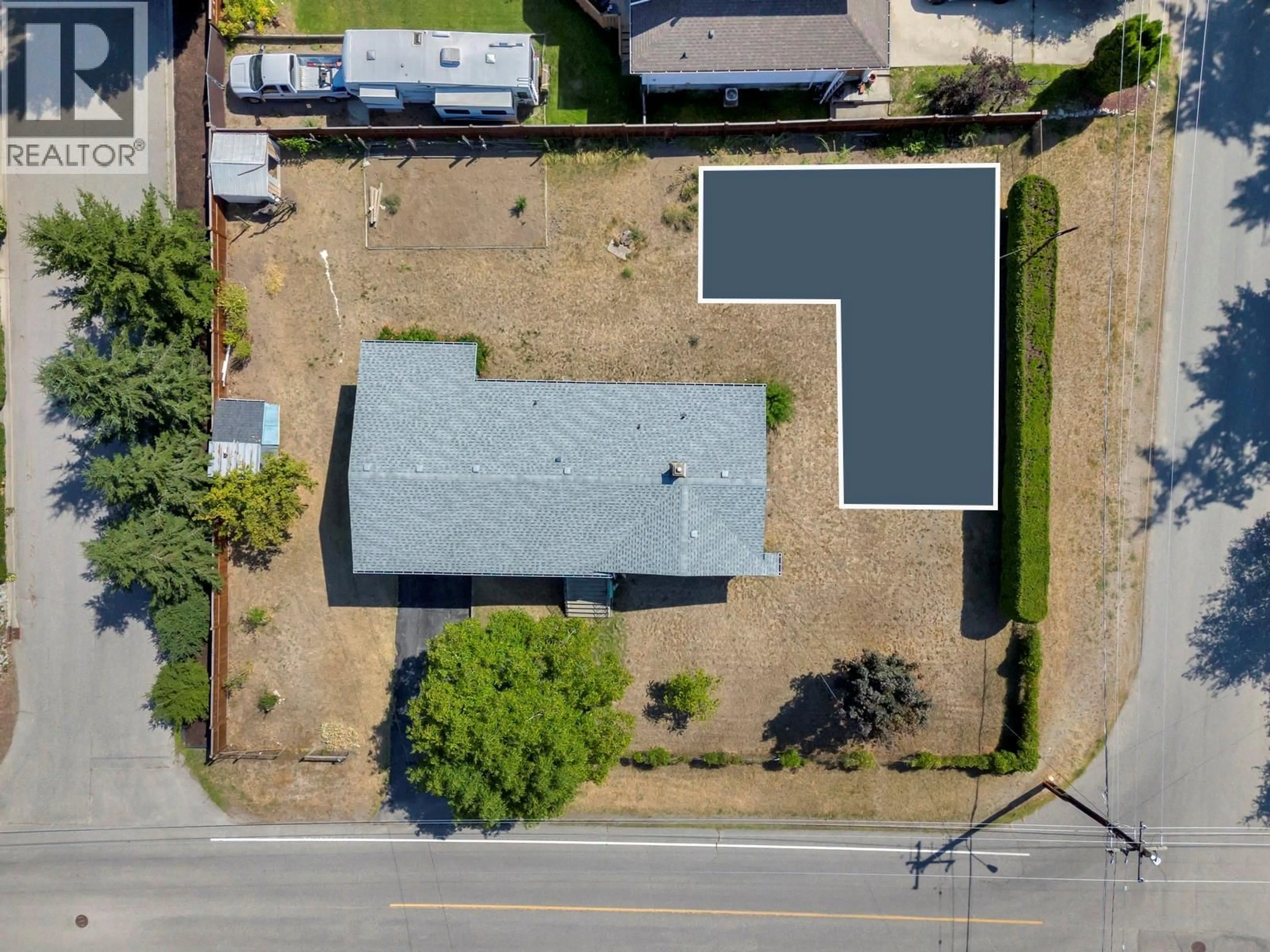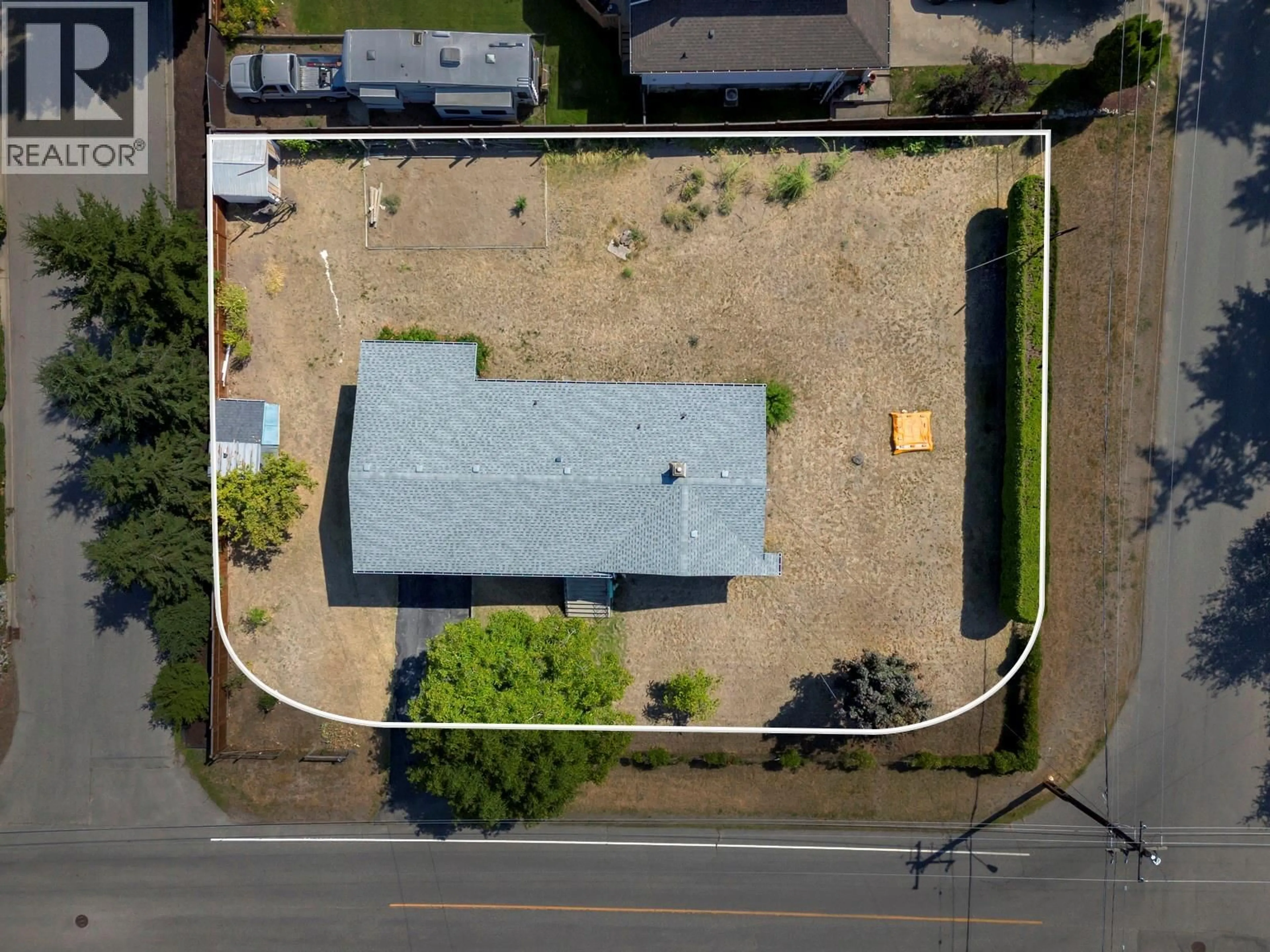4693 RAYMER ROAD, Kelowna, British Columbia V1W1J4
Contact us about this property
Highlights
Estimated valueThis is the price Wahi expects this property to sell for.
The calculation is powered by our Instant Home Value Estimate, which uses current market and property price trends to estimate your home’s value with a 90% accuracy rate.Not available
Price/Sqft$526/sqft
Monthly cost
Open Calculator
Description
Welcome to 4693 Raymer Rd which is positioned on a flat 0.30-acre corner lot in the heart of Lower Mission, this property offers an opportunity for investors and developers alike. With three access points and potential for up to four dwellings, it’s a prime candidate for redevelopment—or a smart buy-and-hold with options. Development opportunities include building a second home with a suite not to mention adding a suite to the main - a unique way to owning your own fourplex. It also has the potential to support 4 townhouses with generous living space. The existing 4-bed, 2-bath home offers over 2,200 sq ft of finished and unfinished space and can easily be lived in or rented while future plans take shape. Keep the house, build additional units, or explore higher density options—this is a property where flexibility meets opportunity. Pictures are one thing but this property has to be seen to appreciate it's true potential.Located in a quiet, well-established pocket of Lower Mission, you're just minutes from schools, parks, shopping, groceries, beach and all the lifestyle perks this sought-after area offers. Whether you’re looking to capitalize now or plan for the future, this is corner-lot potential at its finest. (id:39198)
Property Details
Interior
Features
Main level Floor
Sunroom
21'2'' x 14'7''Dining room
10'8'' x 9'7''Kitchen
10'8'' x 16'7''Living room
12'1'' x 22'10''Exterior
Parking
Garage spaces -
Garage type -
Total parking spaces 4
Property History
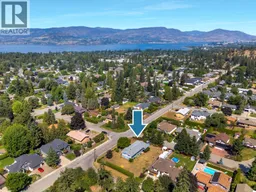 32
32
