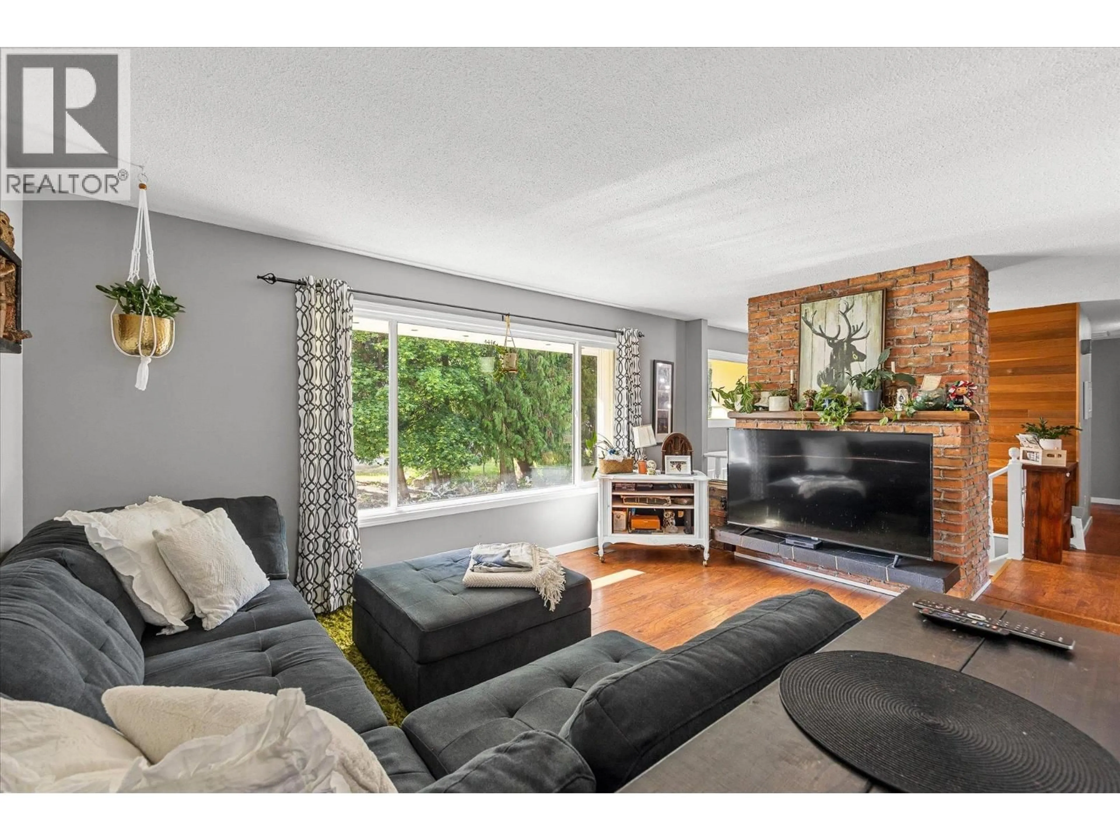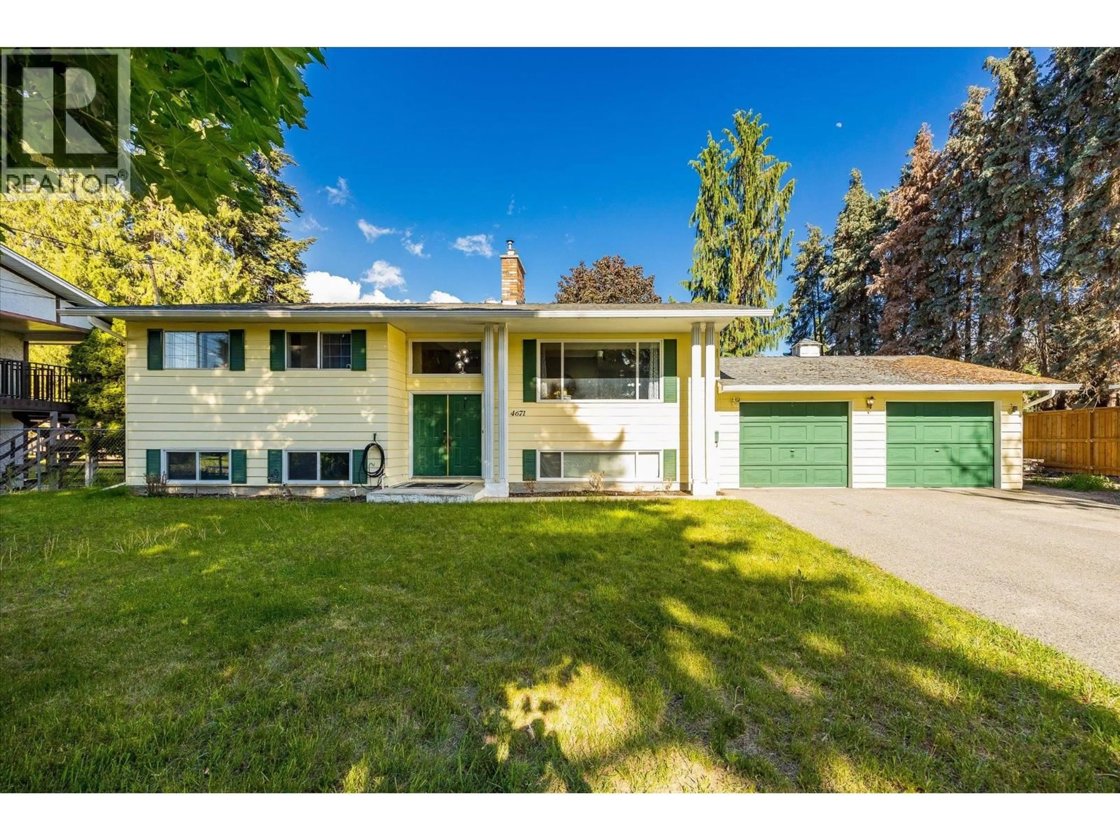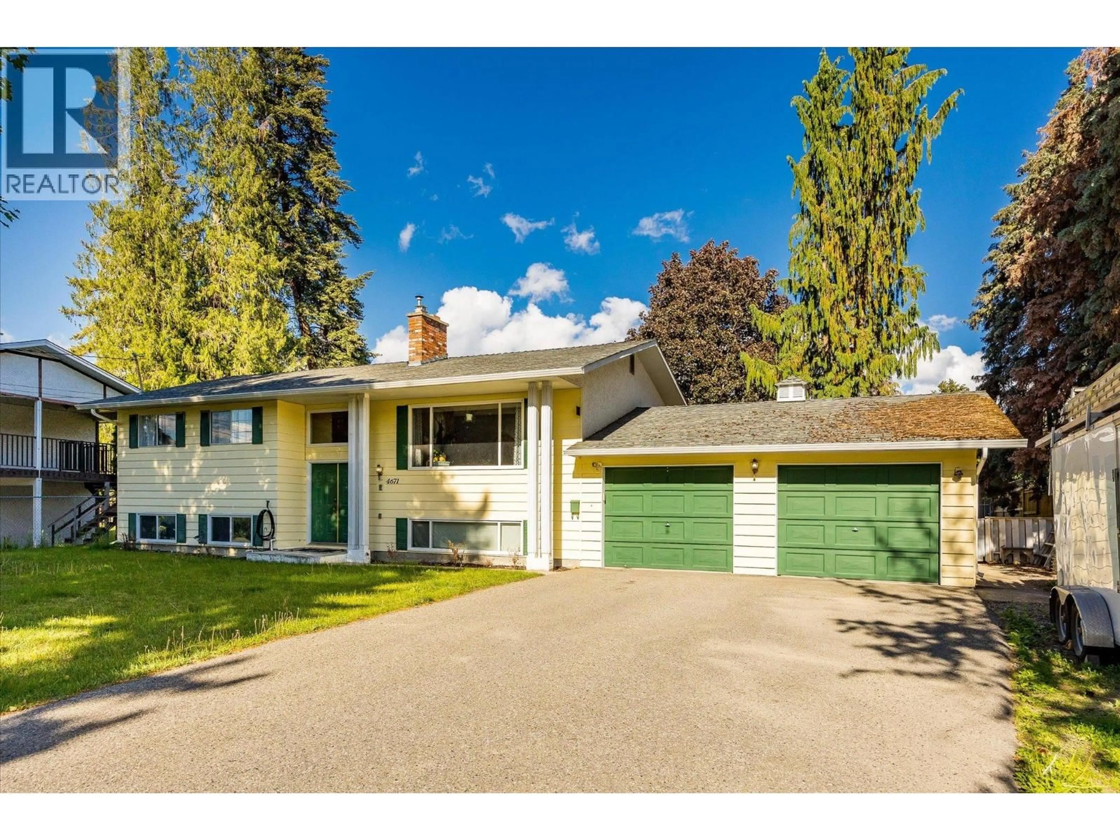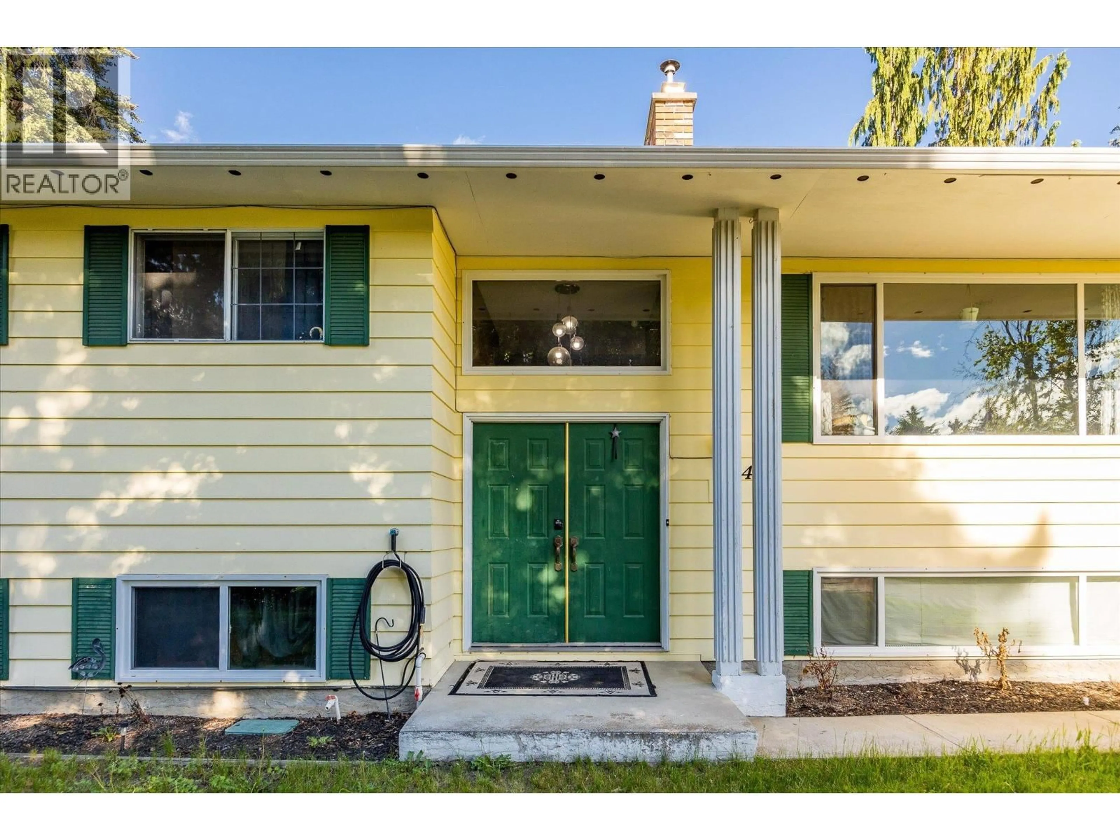4671 FORDHAM ROAD, Kelowna, British Columbia V1W1P1
Contact us about this property
Highlights
Estimated valueThis is the price Wahi expects this property to sell for.
The calculation is powered by our Instant Home Value Estimate, which uses current market and property price trends to estimate your home’s value with a 90% accuracy rate.Not available
Price/Sqft$543/sqft
Monthly cost
Open Calculator
Description
Discover an exceptional opportunity with this 5-bedroom, 3.5-bathroom home on one of the most sought-after streets in the Lower Mission. Situated on a flat, level 0.35-acre lot, this property offers privacy, usability and future flexibility, making it ideal for families, investors, or buyers exploring redevelopment potential. The property offers the potential to explore subdivision into two single-family homes, consistent with recent development patterns on Fordham Road, subject to City of Kelowna approvals. The flat site provides an efficient building envelope for future plans. Fordham Road is a quiet, family-friendly street, yet just minutes from the amenities that make the Lower Mission so desirable. The home features a separate basement entrance, fully fenced yard with a 16’ x 32’ pool, additional parking, and mature landscaping. Additional highlights include air conditioning, heat pump, hot water on demand, and tasteful updates to the kitchen, bathrooms, flooring, and paint. Conveniently located near beaches, schools, shopping, parks, golf, breweries, and vineyards. Live in it now or plan for the future, a rare opportunity to secure a flat Lower Mission lot and enjoy the Okanagan lifestyle. (id:39198)
Property Details
Interior
Features
Lower level Floor
Den
13'8'' x 10'11''Bedroom
17'2'' x 12'Bedroom
17'10'' x 15'Utility room
7'7'' x 5'11''Exterior
Features
Parking
Garage spaces -
Garage type -
Total parking spaces 2
Property History
 43
43




