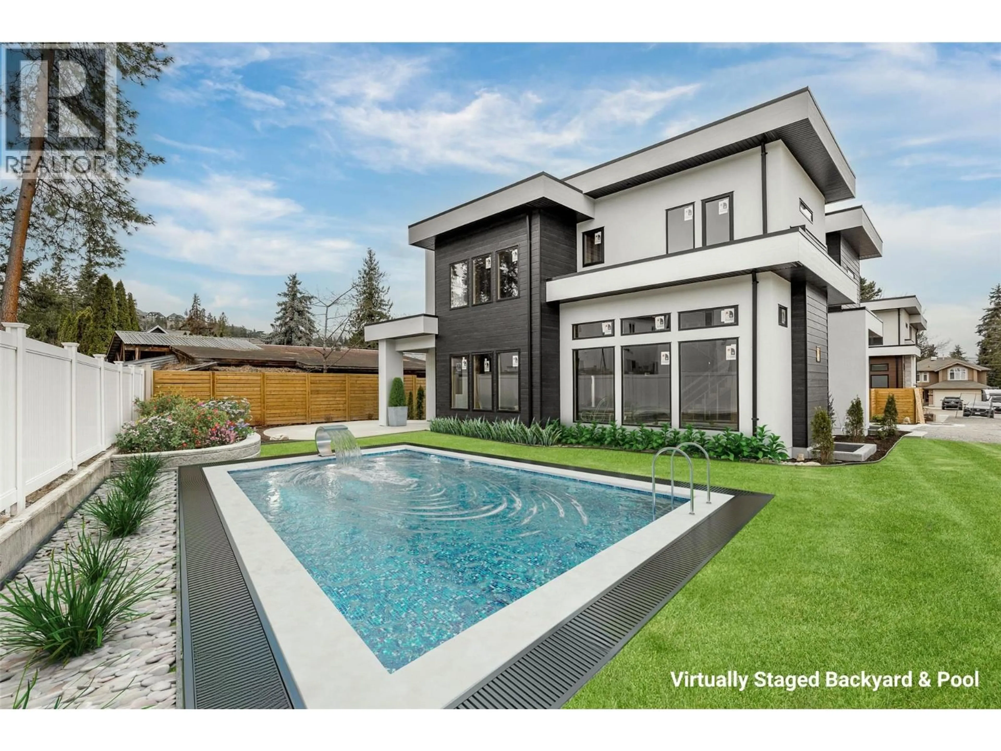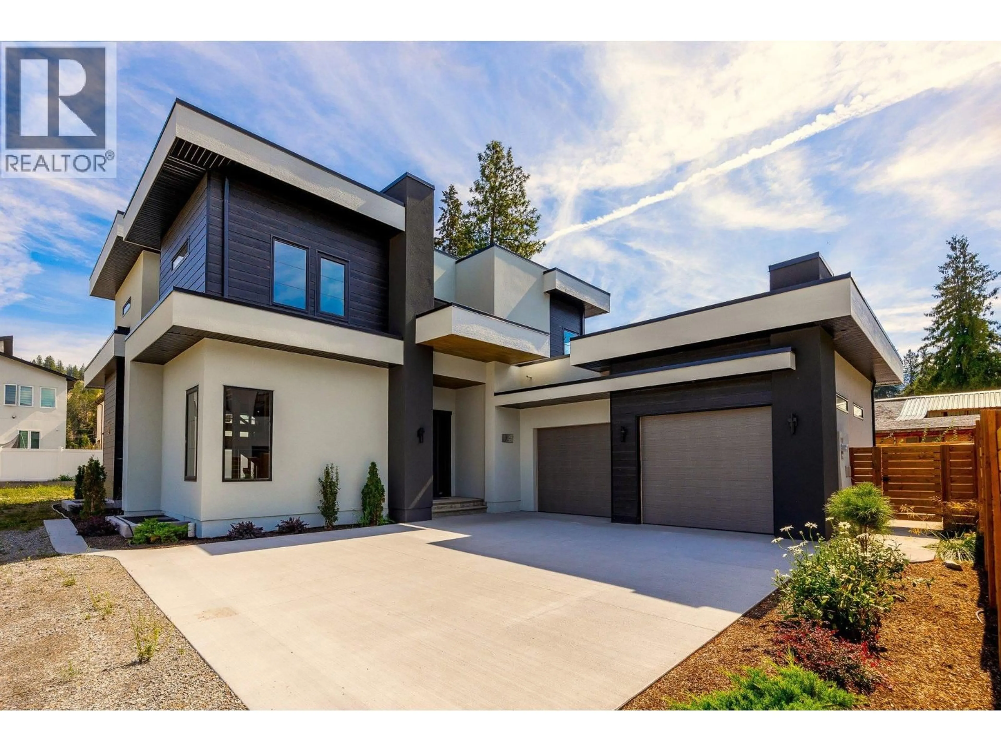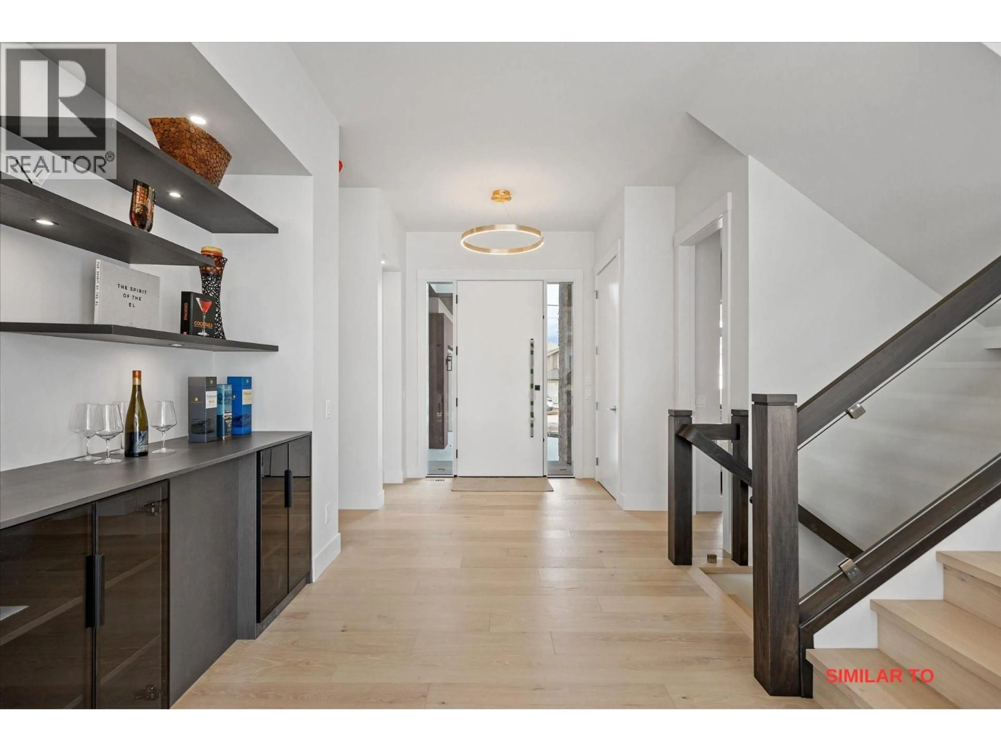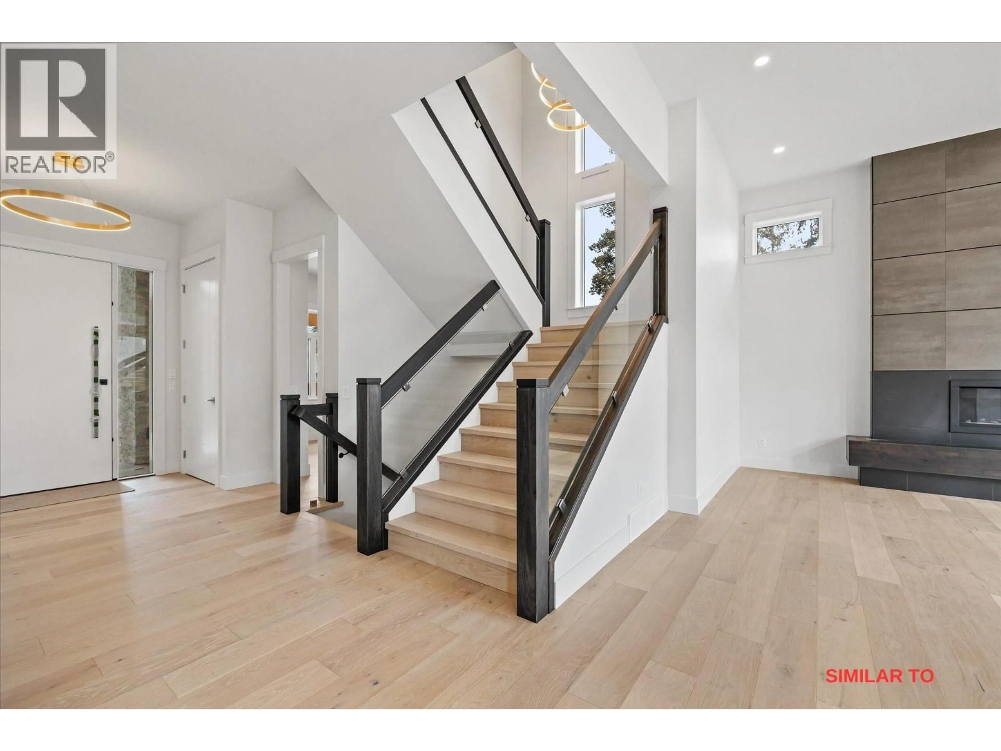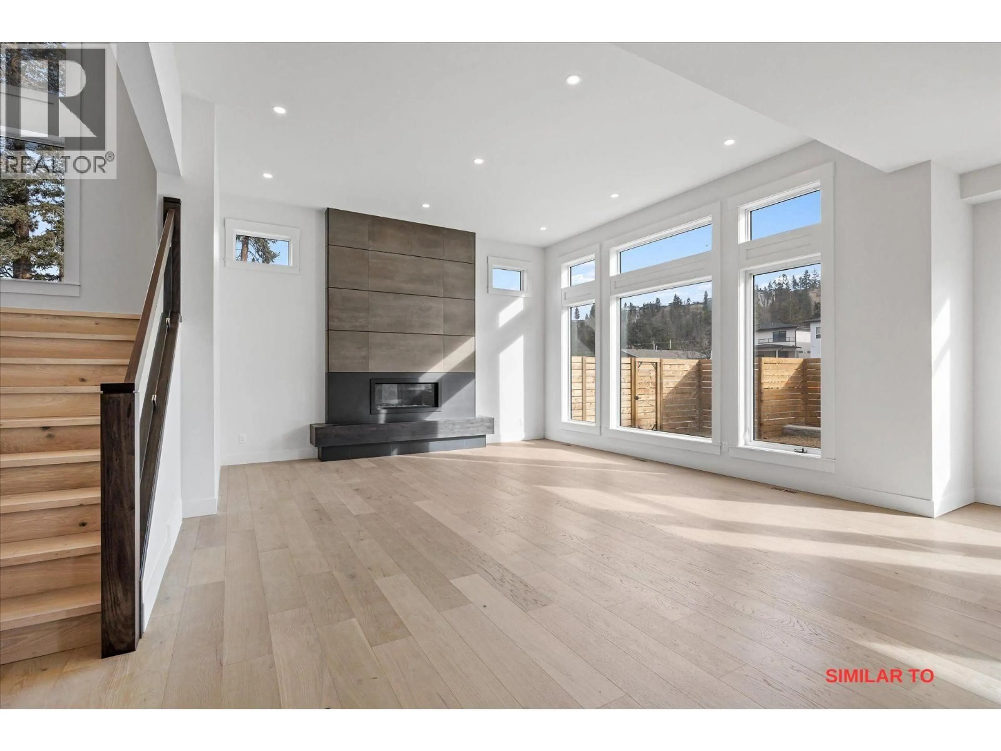4621 FORDHAM ROAD, Kelowna, British Columbia V1W1P1
Contact us about this property
Highlights
Estimated valueThis is the price Wahi expects this property to sell for.
The calculation is powered by our Instant Home Value Estimate, which uses current market and property price trends to estimate your home’s value with a 90% accuracy rate.Not available
Price/Sqft$434/sqft
Monthly cost
Open Calculator
Description
Exceptional new build in the heart of the Lower Mission, offering nearly 4,700 sq. ft. of thoughtfully designed living space, including a bright and well-finished 2-bed/1-bath legal suite. Crafted with premium materials and careful attention to detail, this home features an open-concept main level with a chef’s kitchen appointed with Pedini Italian cabinetry, quartz countertops, high-end appliances, a large island, and a full butler’s pantry. The great room impresses with 12-ft ceilings, a sleek linear fireplace, and expansive windows that create a warm, light-filled environment. From here, walk out to a fully fenced yard with a patio and room for a future pool. Upstairs, the elegant primary suite offers a spa-inspired ensuite and a walk-in wardrobe. Two additional bedrooms, a full bathroom, laundry room, and a versatile flex space complete this well-planned level. The finished lower level adds excellent function with a spacious rec room, storage, and a bright 2-bedroom legal suite with its own entrance and private patio, ideal for extended family or revenue. Located beside 4619 within an exclusive new development, this home blends luxury, lifestyle, and long-term value. Just minutes to beaches, schools, shopping, parks, golf, breweries, and vineyards, this is a standout offering in one of Kelowna’s most desirable neighbourhoods. (id:39198)
Property Details
Interior
Features
Lower level Floor
Utility room
15'9'' x 7'Bedroom
11'8'' x 13'9''Full bathroom
8'5'' x 9'1''Full bathroom
5'9'' x 10'7''Exterior
Parking
Garage spaces -
Garage type -
Total parking spaces 4
Property History
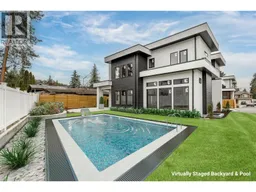 19
19
