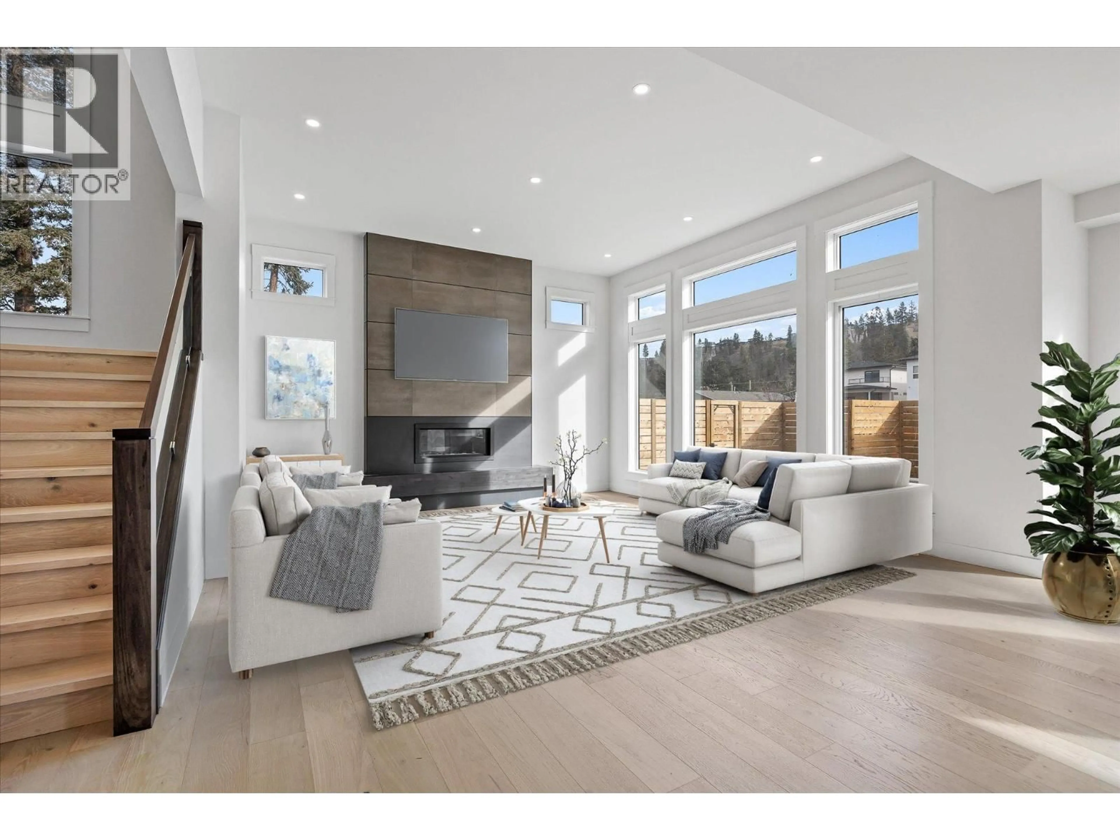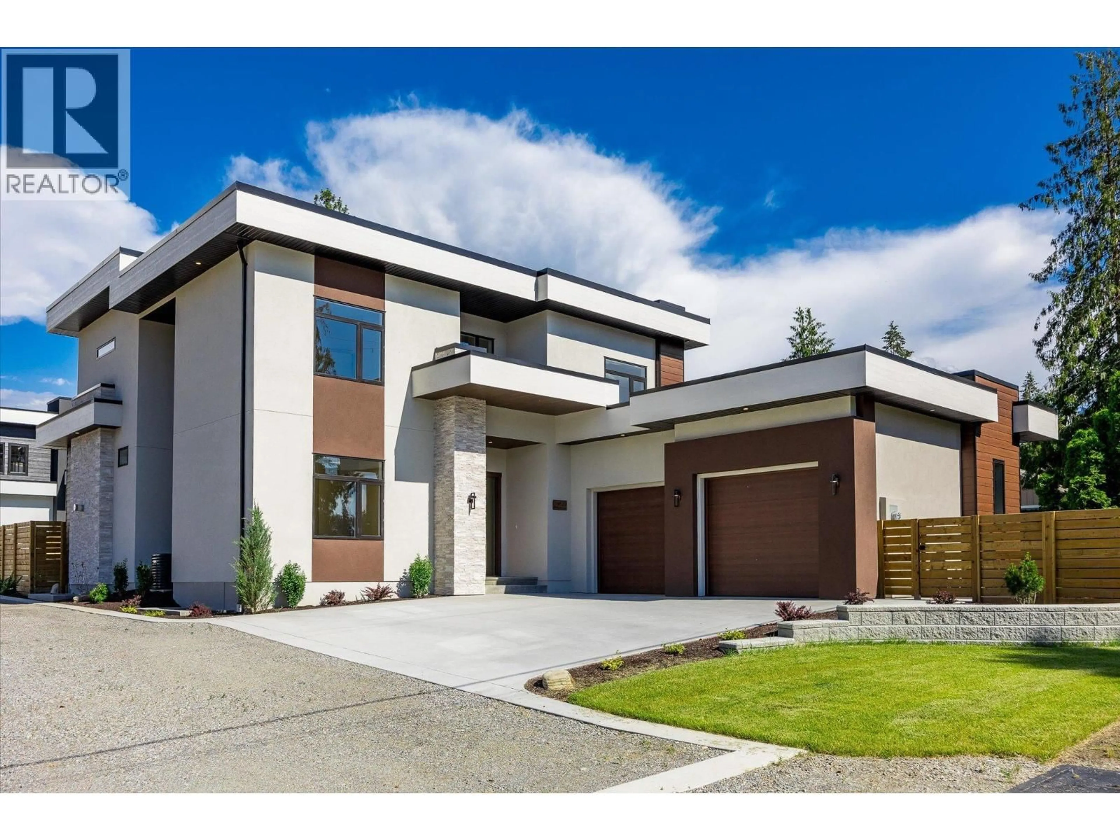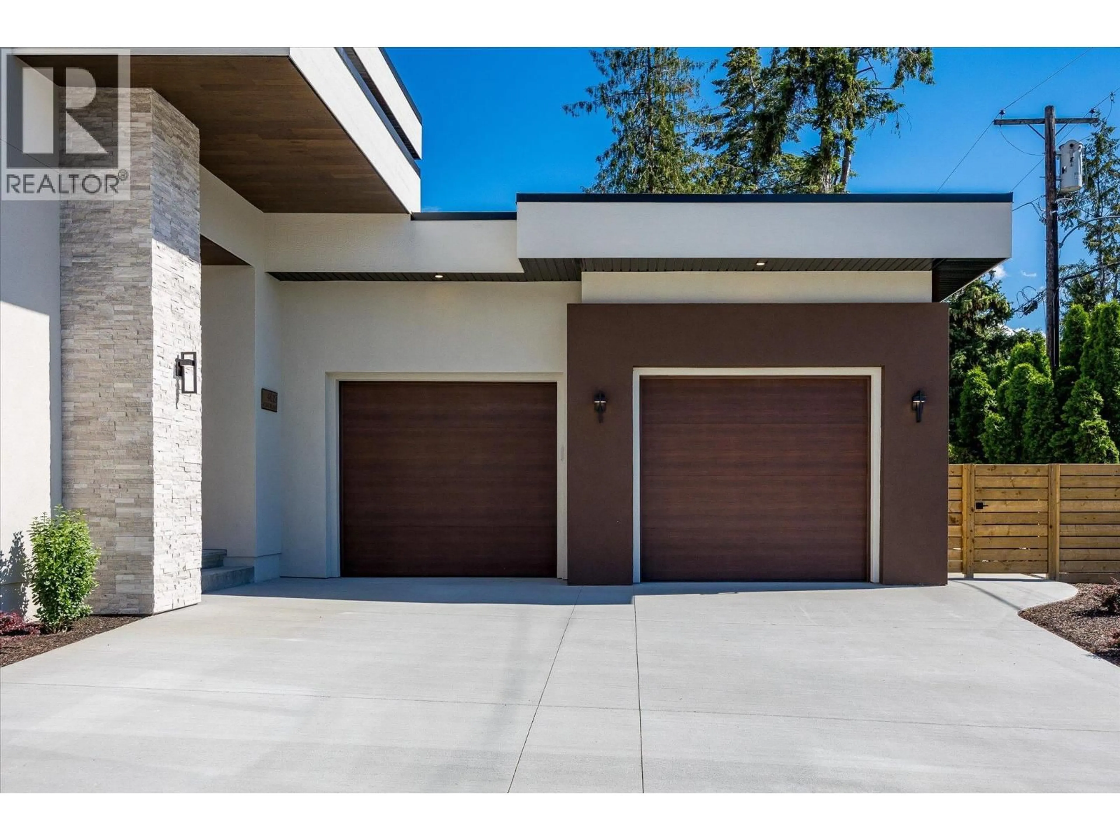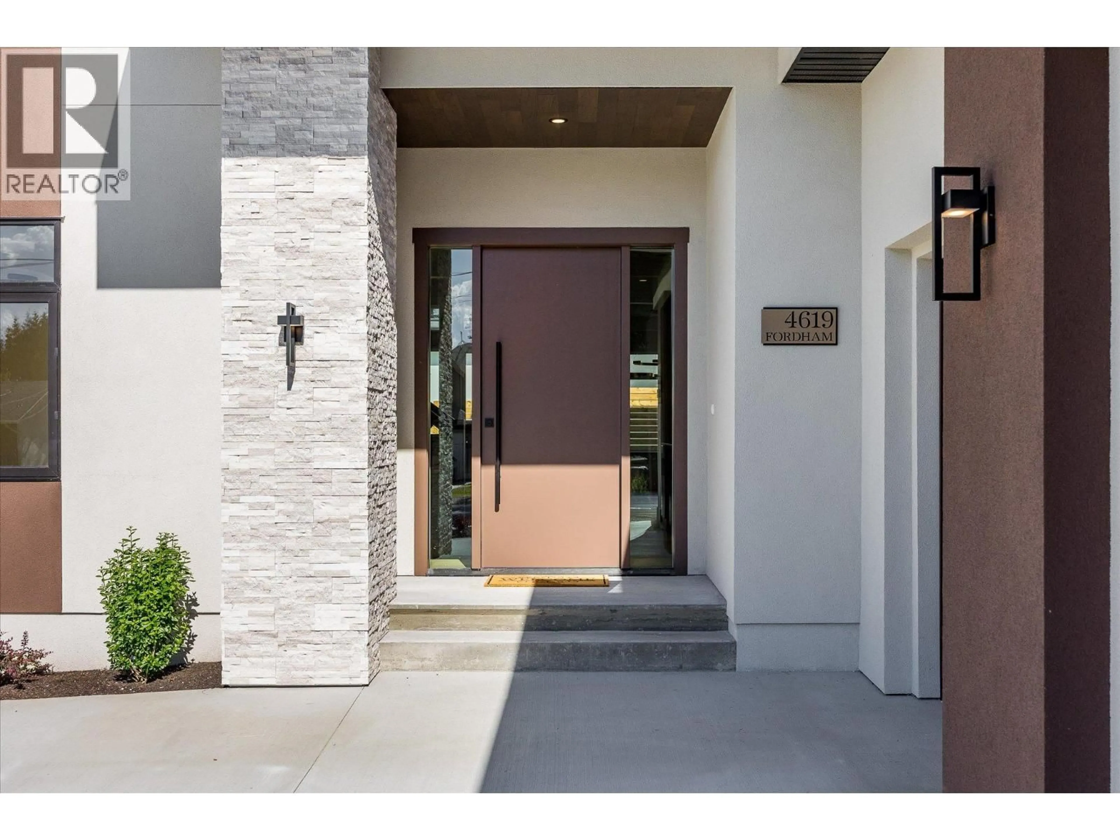4619 FORDHAM ROAD, Kelowna, British Columbia V1W1P1
Contact us about this property
Highlights
Estimated valueThis is the price Wahi expects this property to sell for.
The calculation is powered by our Instant Home Value Estimate, which uses current market and property price trends to estimate your home’s value with a 90% accuracy rate.Not available
Price/Sqft$412/sqft
Monthly cost
Open Calculator
Description
Now listed $266K BELOW cost! Experience luxury living in this quiet, exclusive Lower Mission neighbourhood. This brand-new home features six bedrooms plus a versatile office/den, five bathrooms, and a beautifully finished 2-bedroom legal suite—designed with exceptional attention to detail throughout. The inviting main level offers an open-concept layout with seamless flow between the office, living, dining and chef’s kitchen. Enjoy high-end stainless appliances, a large island with seating, quartz countertops, Pedini Italian cabinetry and a connected butler’s pantry for added storage. The great room features 12-ft ceilings, a modern linear gas fireplace and expansive windows that bring in abundant natural light. Step outside to a fully fenced yard with patio—perfect for relaxing or entertaining. Upstairs, the elegant primary suite includes a 5-piece spa-inspired ensuite and a European-style walk-in wardrobe. Two additional bedrooms, a full bathroom, a well-designed laundry room and a versatile flex room complete this level. The lower level offers excellent functionality with an additional bedroom and bathroom for the main home plus a bright 2-bedroom, 1-bath legal suite with a dedicated sunken patio. A large garage with EV charging and ample storage accommodates all your Okanagan toys. Located close to beaches, shopping, schools, golf, parks, breweries and vineyards, this home delivers luxury, space and long-term value in one of Kelowna’s most desirable neighbourhoods. (id:39198)
Property Details
Interior
Features
Lower level Floor
Utility room
15'9'' x 7'Living room
16'6'' x 19'3''Kitchen
14'6'' x 9'3''Bedroom
11'3'' x 21'7''Exterior
Parking
Garage spaces -
Garage type -
Total parking spaces 4
Property History
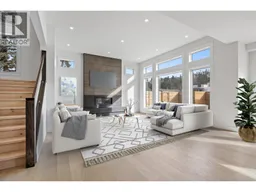 65
65
