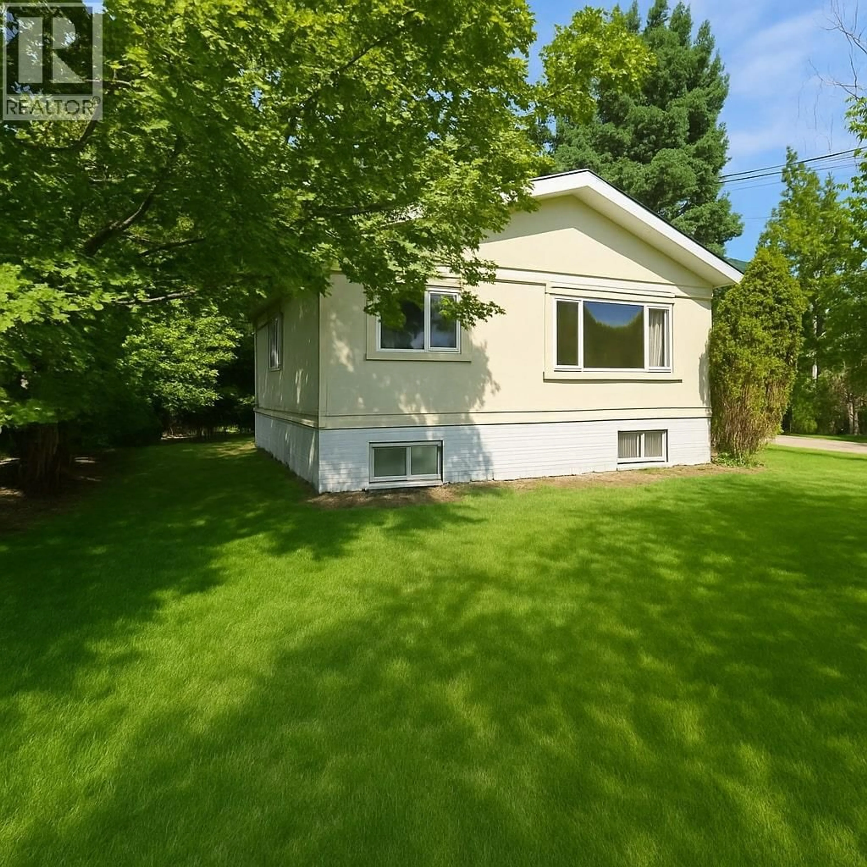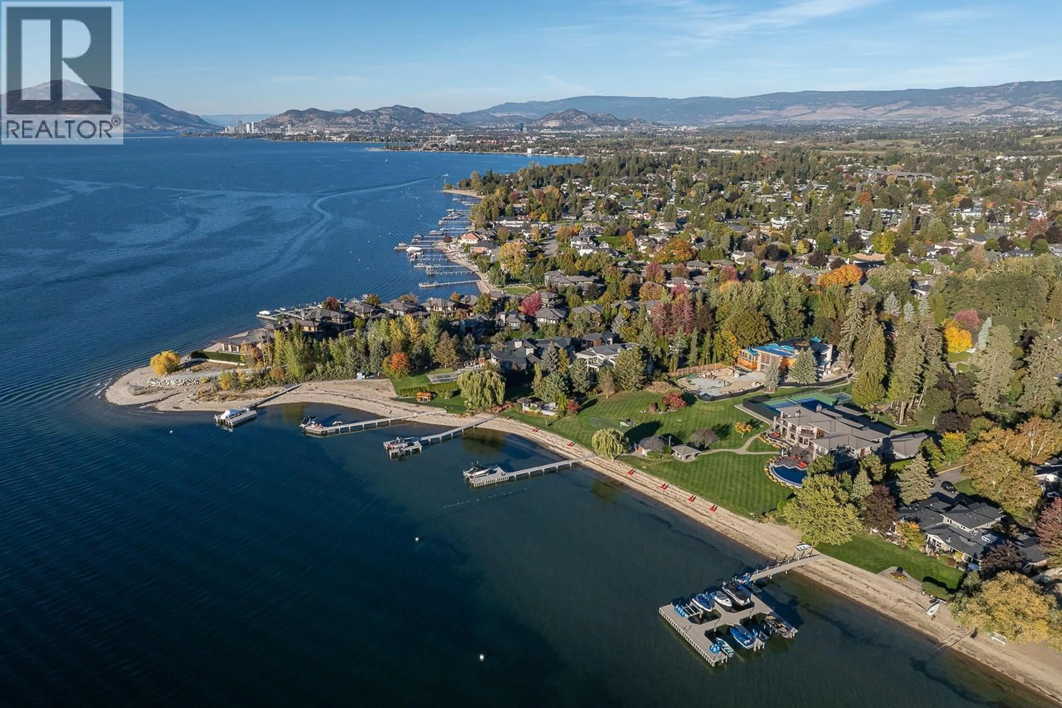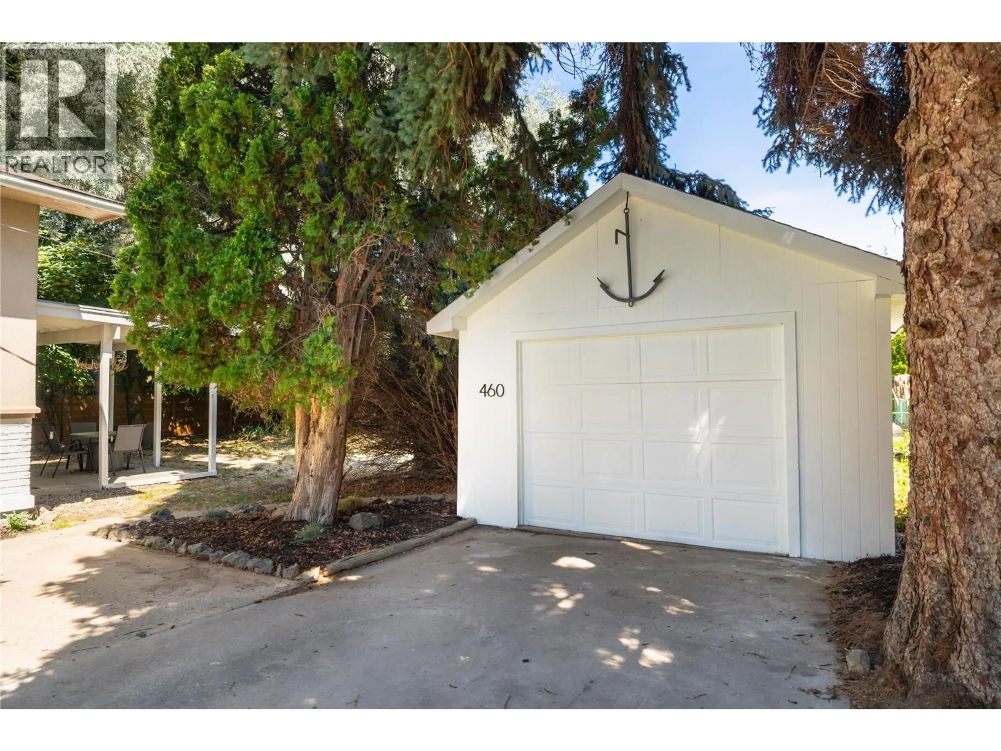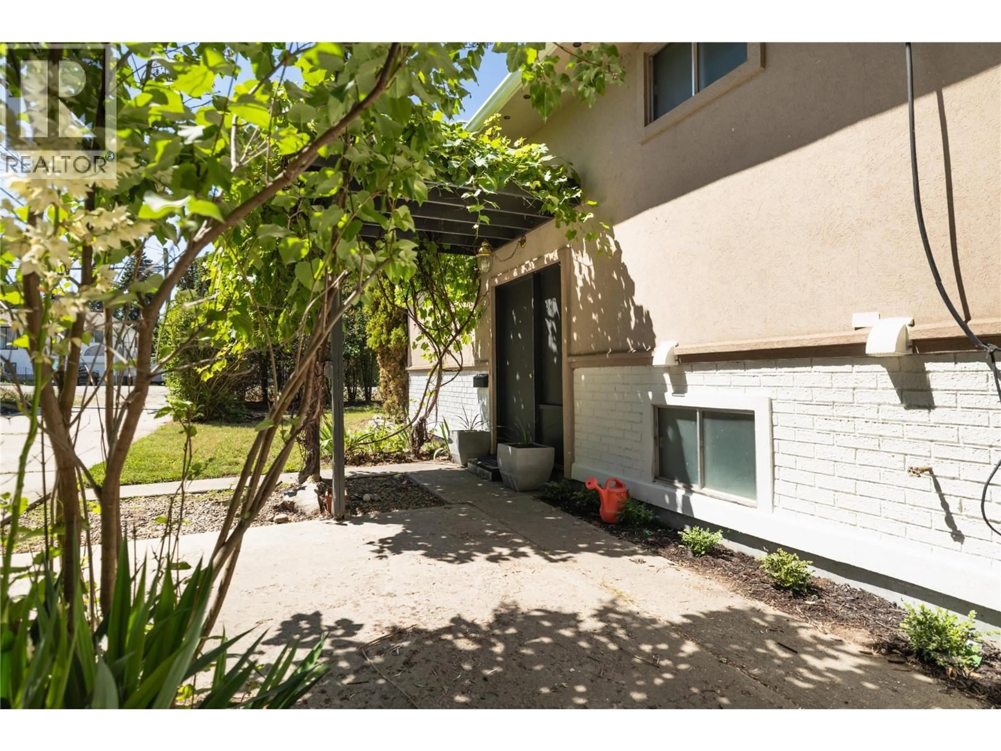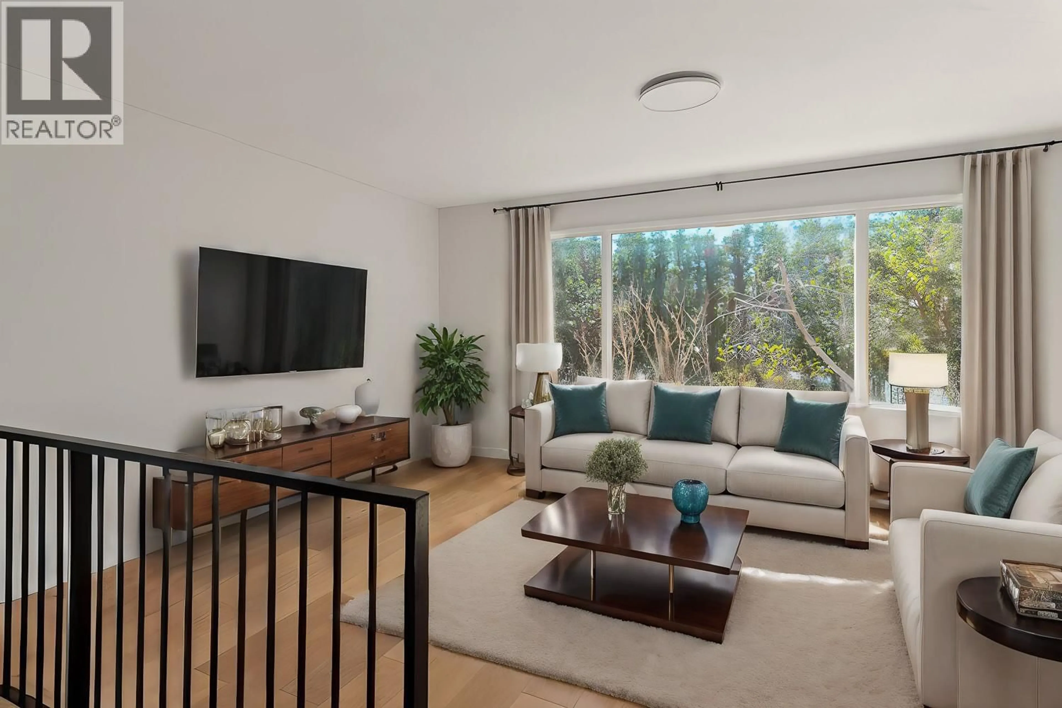460 ELDORADO ROAD, Kelowna, British Columbia V1W1G8
Contact us about this property
Highlights
Estimated valueThis is the price Wahi expects this property to sell for.
The calculation is powered by our Instant Home Value Estimate, which uses current market and property price trends to estimate your home’s value with a 90% accuracy rate.Not available
Price/Sqft$542/sqft
Monthly cost
Open Calculator
Description
Only 8 doors from the lake and steps from Sarson’s Beach Park, sits the LOWEST PRICED HOME in THE neighbourhood everyone is talking about!!! The flat 0.21 acre lot is surrounded by towering 75ft mature trees for unmatched privacy making it a true retreat while still being right next to trendy shops, dining, and the best school catchment in Kelowna. Inside, you’ll find a thoughtful renovation featuring wide-plank White Oak flooring and fresh carpet for added comfort. The brand new kitchen features solid Birch cabinetry paired with stone countertops, and a quartz oversized sink. A new main floor bathroom and new fixtures throughout the house are complemented by the newly painted exterior in a Coastal neutral colour palette. Just 5 steps below grade is a 1 bedroom BASEMENT SUITE with separate entrance that's ideal for visiting family, a nanny, or as a mortgage helper. The large property also boasts a 24ft deep garage at the end of 75ft driveway – large enough for vehicles, boat and RV. The large 9147sq ft lot is best suited for redevelopment into two separate Single Family homes or alternatively add a carriage home and pool. At this price, the property combines unbeatable value with move-in ready appeal. With multiple beach access points just steps away and every amenity close by, this is a smart investment in one of Kelowna's most desirable communities. Act now to secure single-family lakeside living at townhouse pricing!!! (id:39198)
Property Details
Interior
Features
Additional Accommodation Floor
Dining room
6'0'' x 9'0''Full bathroom
6'0'' x 8'0''Primary Bedroom
9'0'' x 14'6''Kitchen
9'5'' x 8'7''Exterior
Parking
Garage spaces -
Garage type -
Total parking spaces 4
Property History
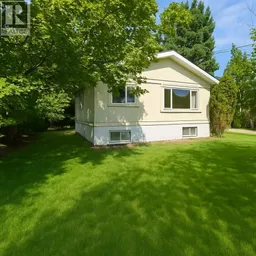 51
51
