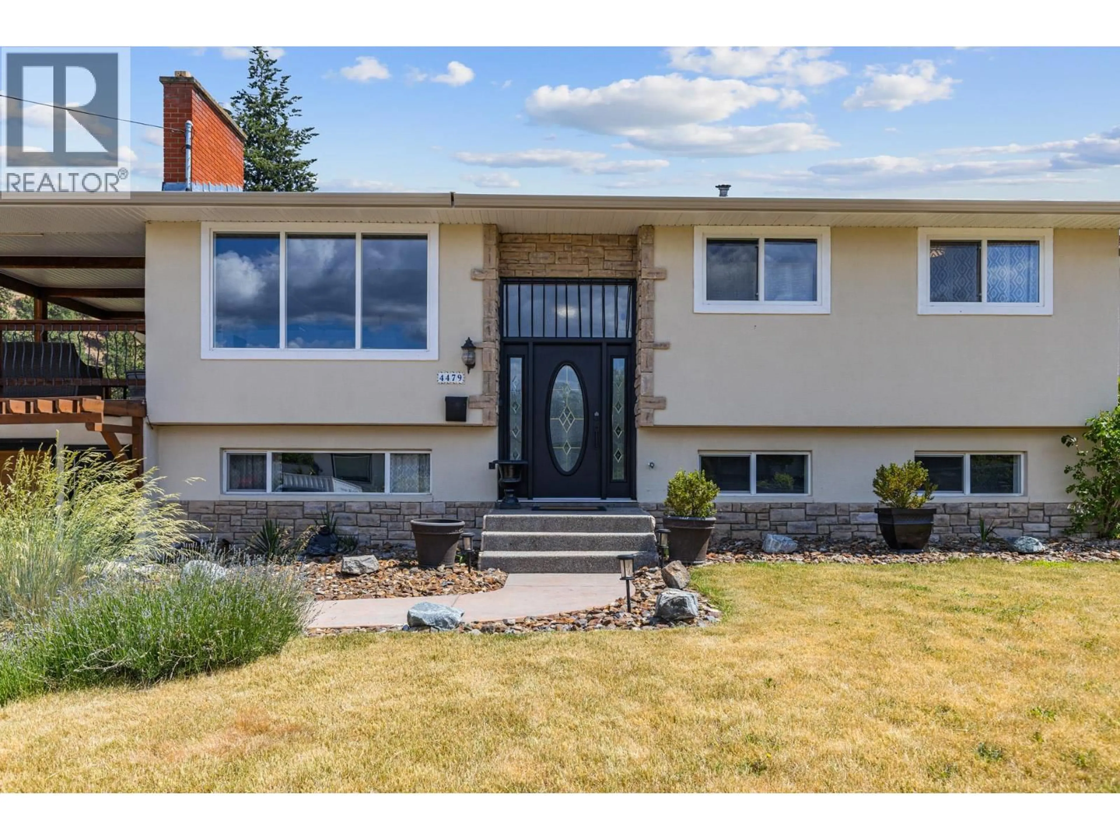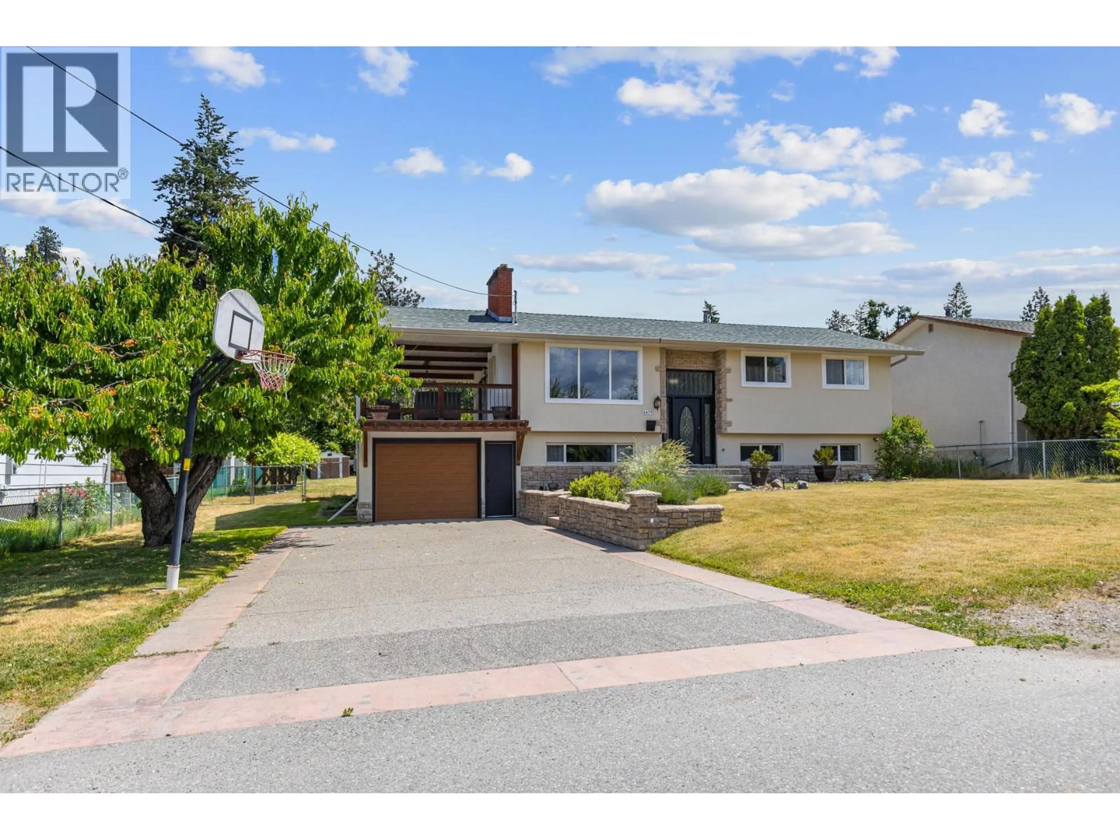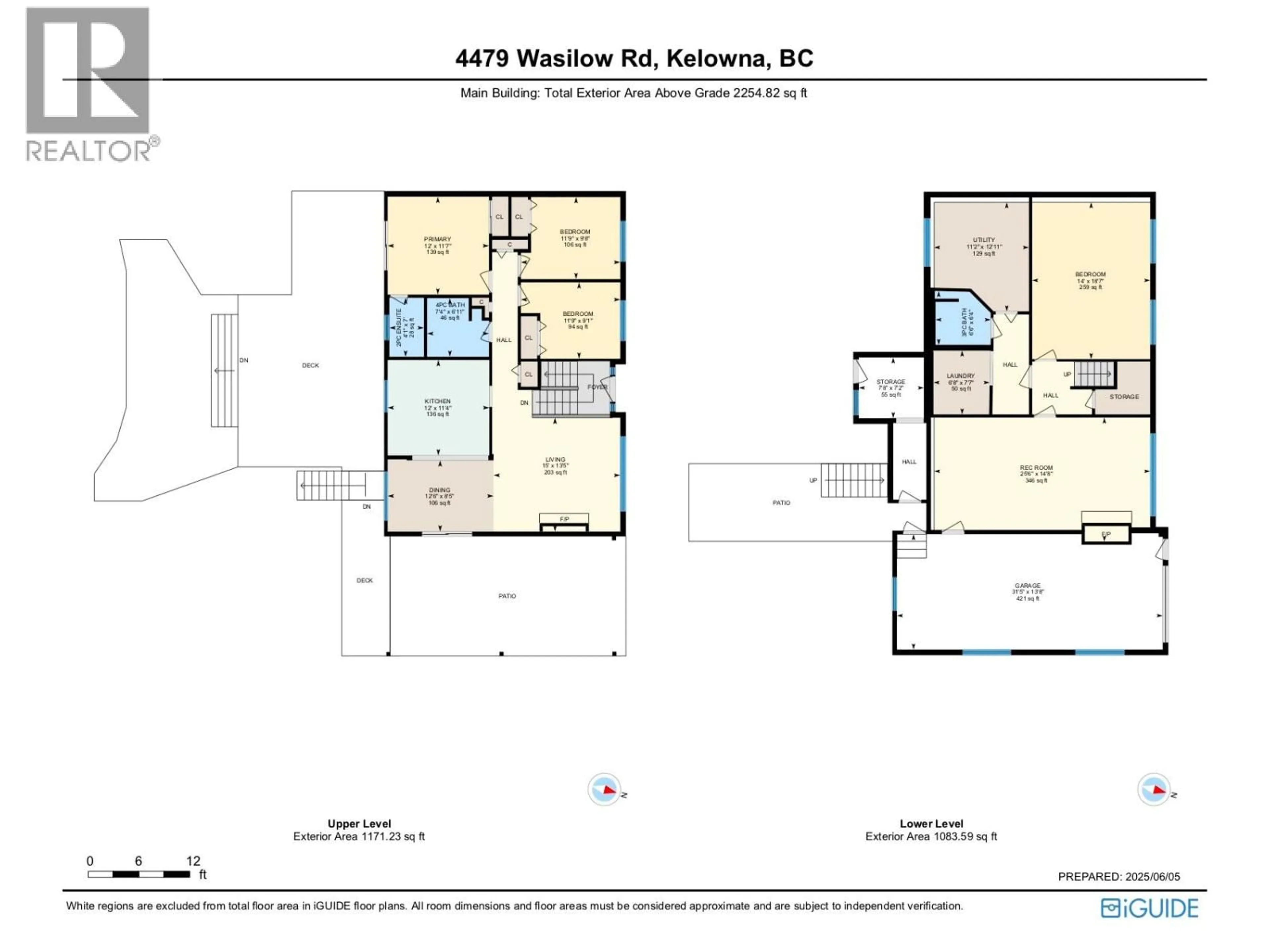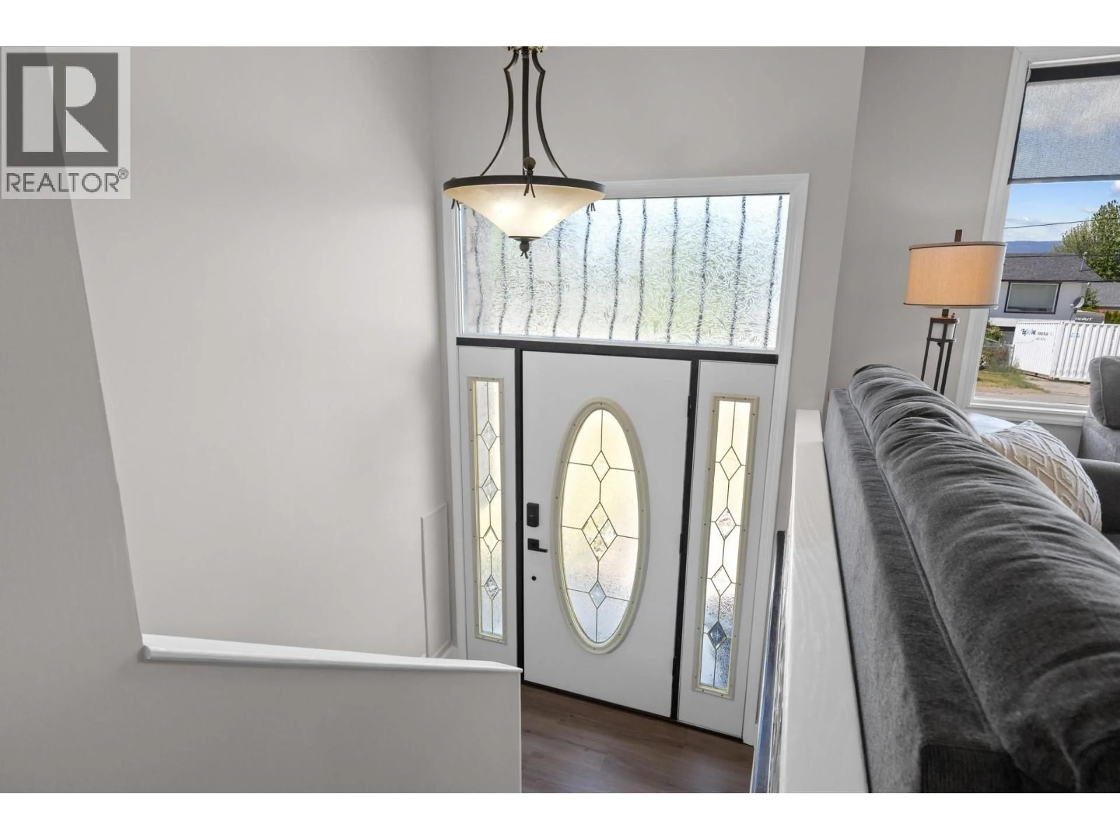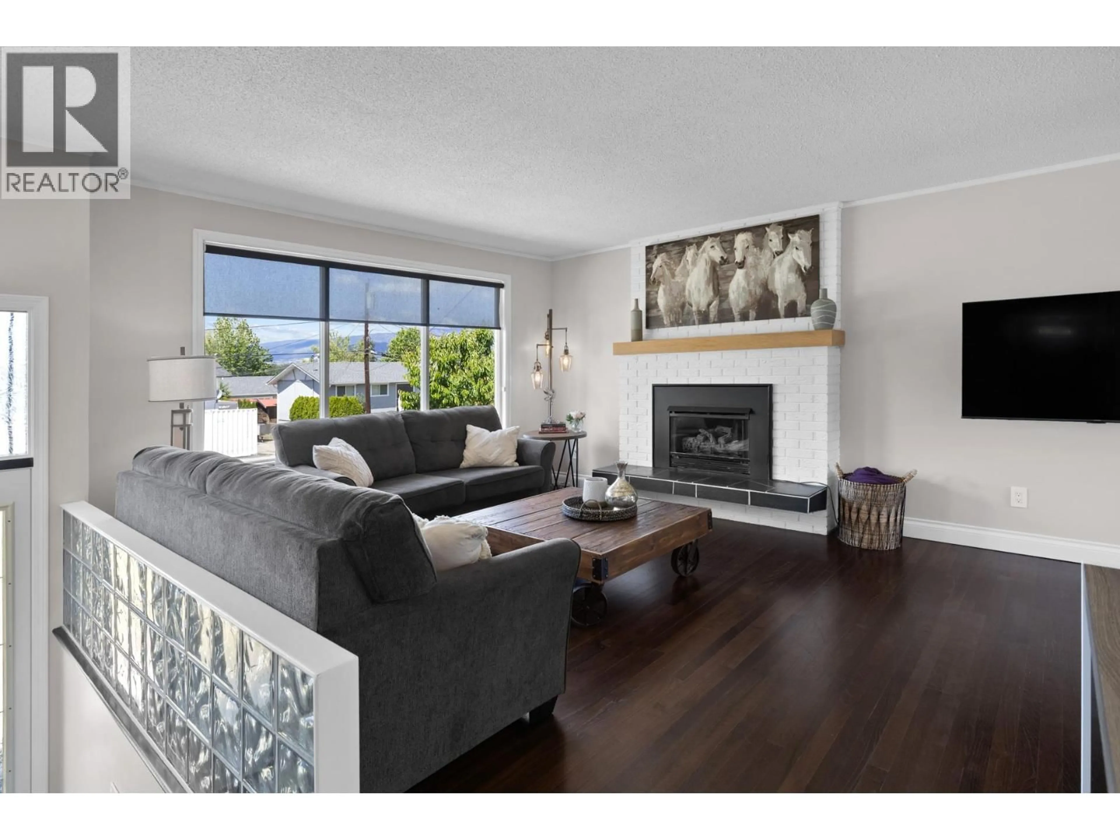4479 WASILOW ROAD, Kelowna, British Columbia V1W1R7
Contact us about this property
Highlights
Estimated valueThis is the price Wahi expects this property to sell for.
The calculation is powered by our Instant Home Value Estimate, which uses current market and property price trends to estimate your home’s value with a 90% accuracy rate.Not available
Price/Sqft$502/sqft
Monthly cost
Open Calculator
Description
Nestled in one of the most sought-after locations in the Lower Mission, this stunning 4-bedroom, 3-bathroom home has been thoughtfully renovated and is ready for you to make it your own. Just a short stroll from OKM Secondary School and the brand-new Dehart Park, this home is central to all amenities. Step outside to discover your private oasis—a fully fenced backyard that provides both seclusion and space to build a charming Carriage Home, perfect for guests or enjoying extra income should you desire to. Picture summer days spent lounging around the above-ground pool, or hosting gatherings on the expansive deck, ideal for entertaining family and friends. With its blend of modern amenities and welcoming charm, this home is truly a gem that you won’t want to miss! (id:39198)
Property Details
Interior
Features
Main level Floor
Dining room
12'4'' x 8'5''Living room
15'0'' x 16'7''2pc Ensuite bath
4'7'' x 6'11''3pc Bathroom
7'2'' x 6'11''Exterior
Features
Parking
Garage spaces -
Garage type -
Total parking spaces 5
Property History
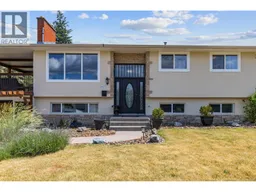 35
35
