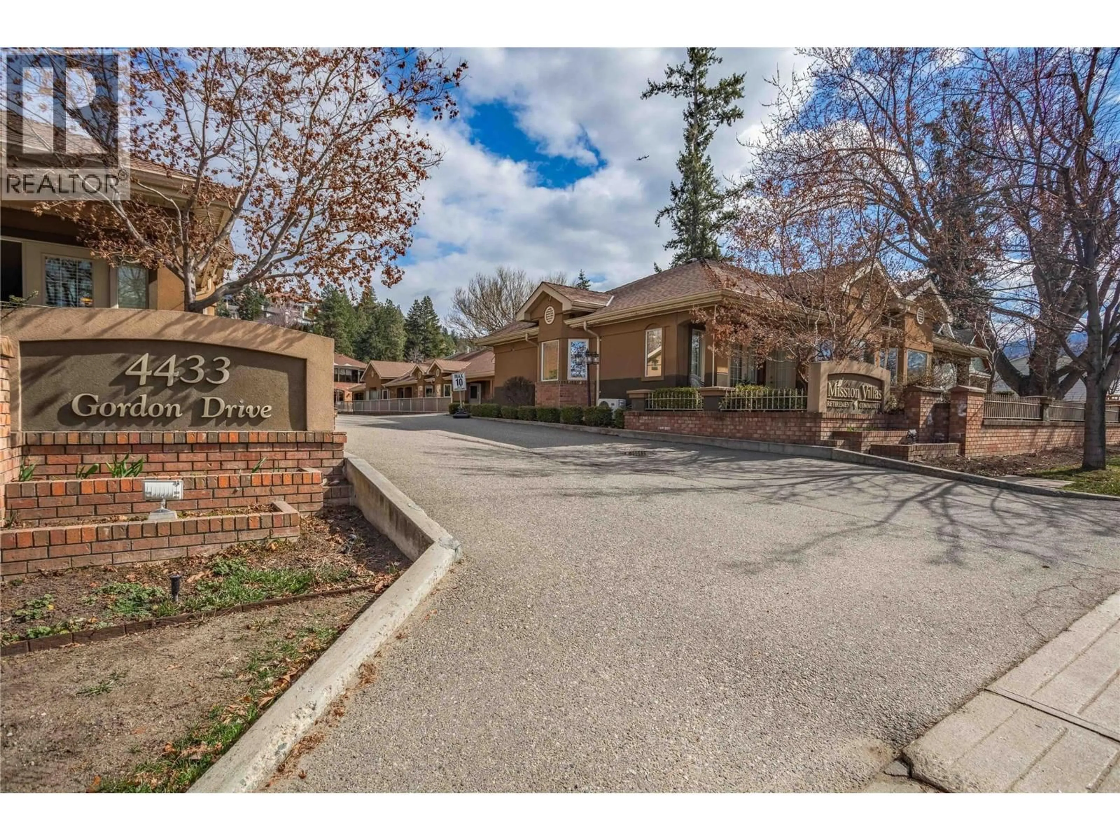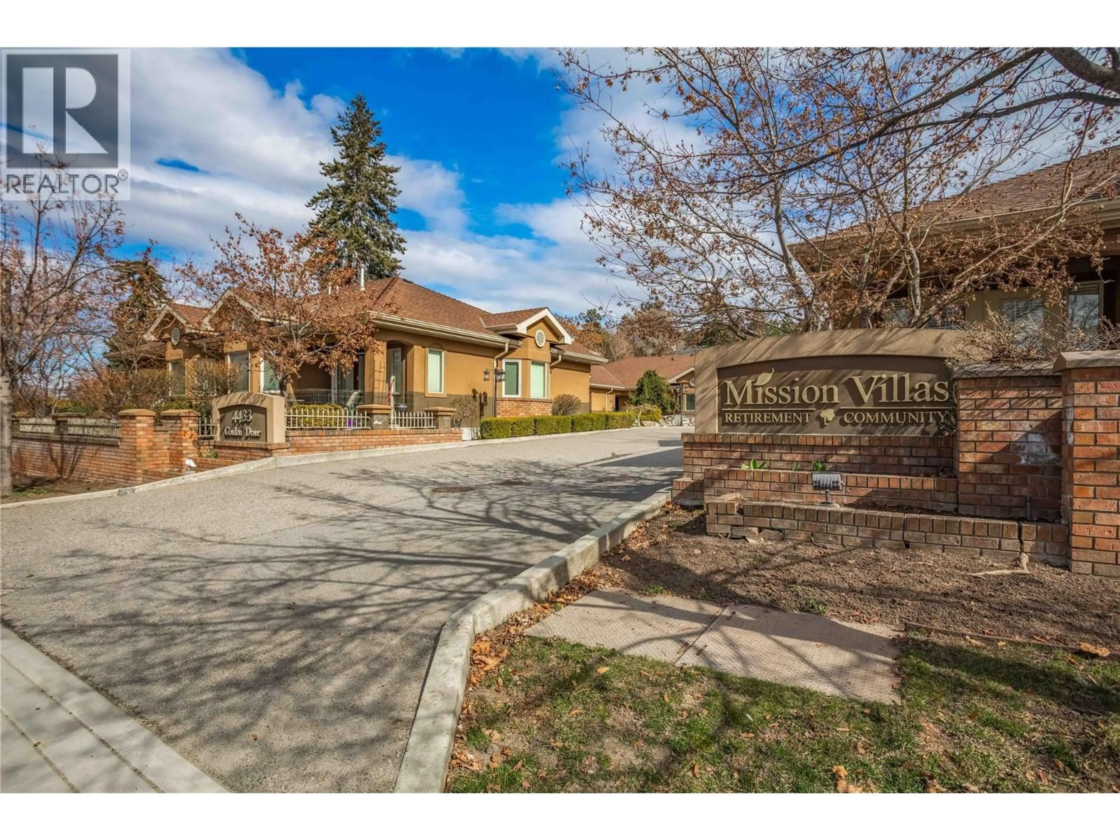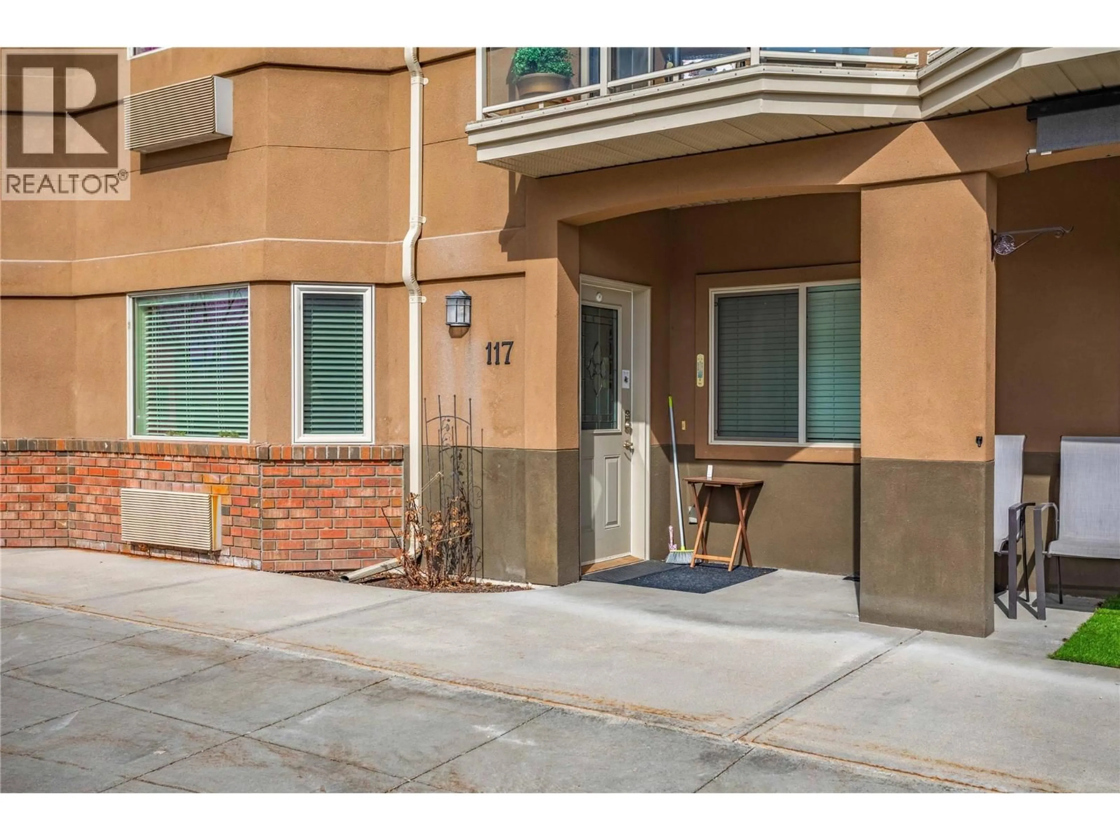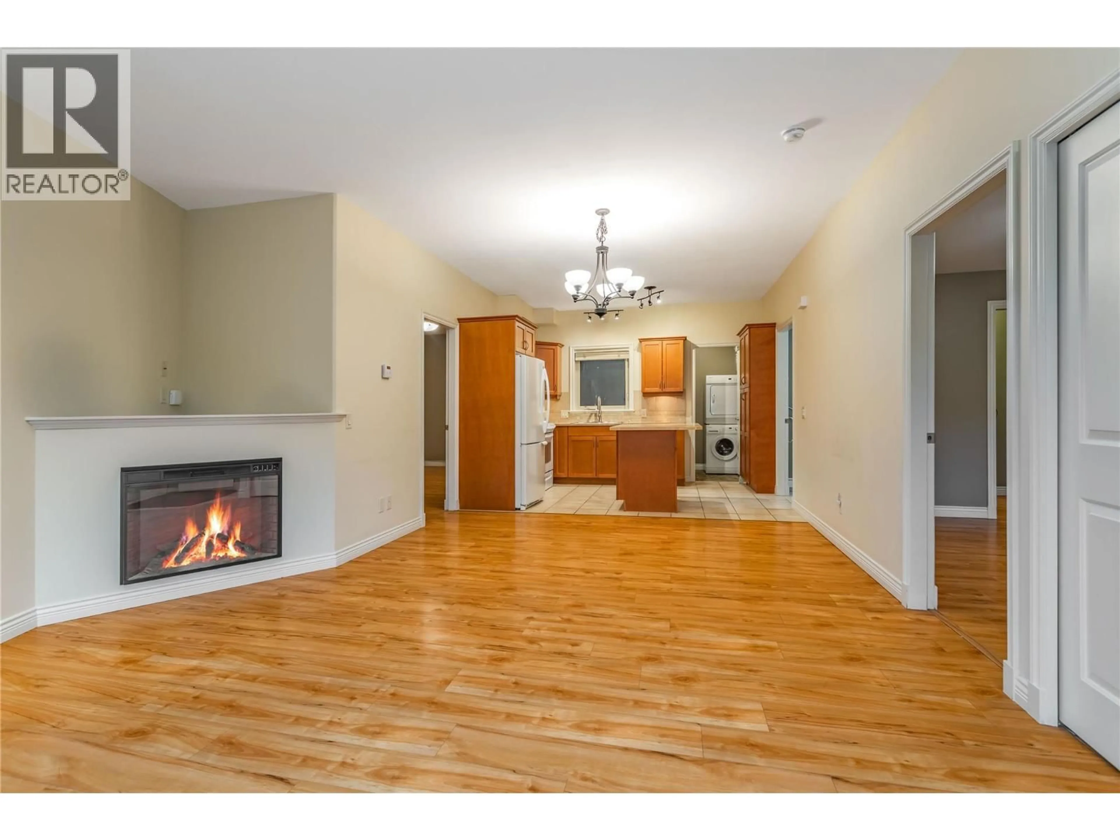117 - 4433 GORDON DRIVE, Kelowna, British Columbia V1W1S9
Contact us about this property
Highlights
Estimated valueThis is the price Wahi expects this property to sell for.
The calculation is powered by our Instant Home Value Estimate, which uses current market and property price trends to estimate your home’s value with a 90% accuracy rate.Not available
Price/Sqft$412/sqft
Monthly cost
Open Calculator
Description
A rare opportunity to live and own in one of Kelowna's best supportive senior's communities located in a picturesque Lower Mission setting. Mission Villas offers owners a comprehensive selection of services including dining, housekeeping, social & recreation, transportation, 24 hour emergency support, and many other supportive services. This large 2 bedroom ground floor suite provides a spacious, open concept living area including a full kitchen and laundry room. The large primary bedroom includes a full ensuite and the second bedroom is also spacious. Inquire to find out more about services and related costs for this unique opportunity. (id:39198)
Property Details
Interior
Features
Main level Floor
2pc Bathroom
5'4'' x 5'1''3pc Ensuite bath
10'6'' x 8'8''Bedroom
12' x 18'11''Primary Bedroom
10'6'' x 16'8''Condo Details
Amenities
Clubhouse, Cable TV
Inclusions
Property History
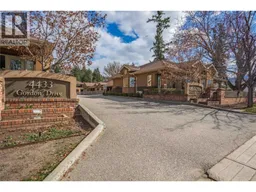 30
30
