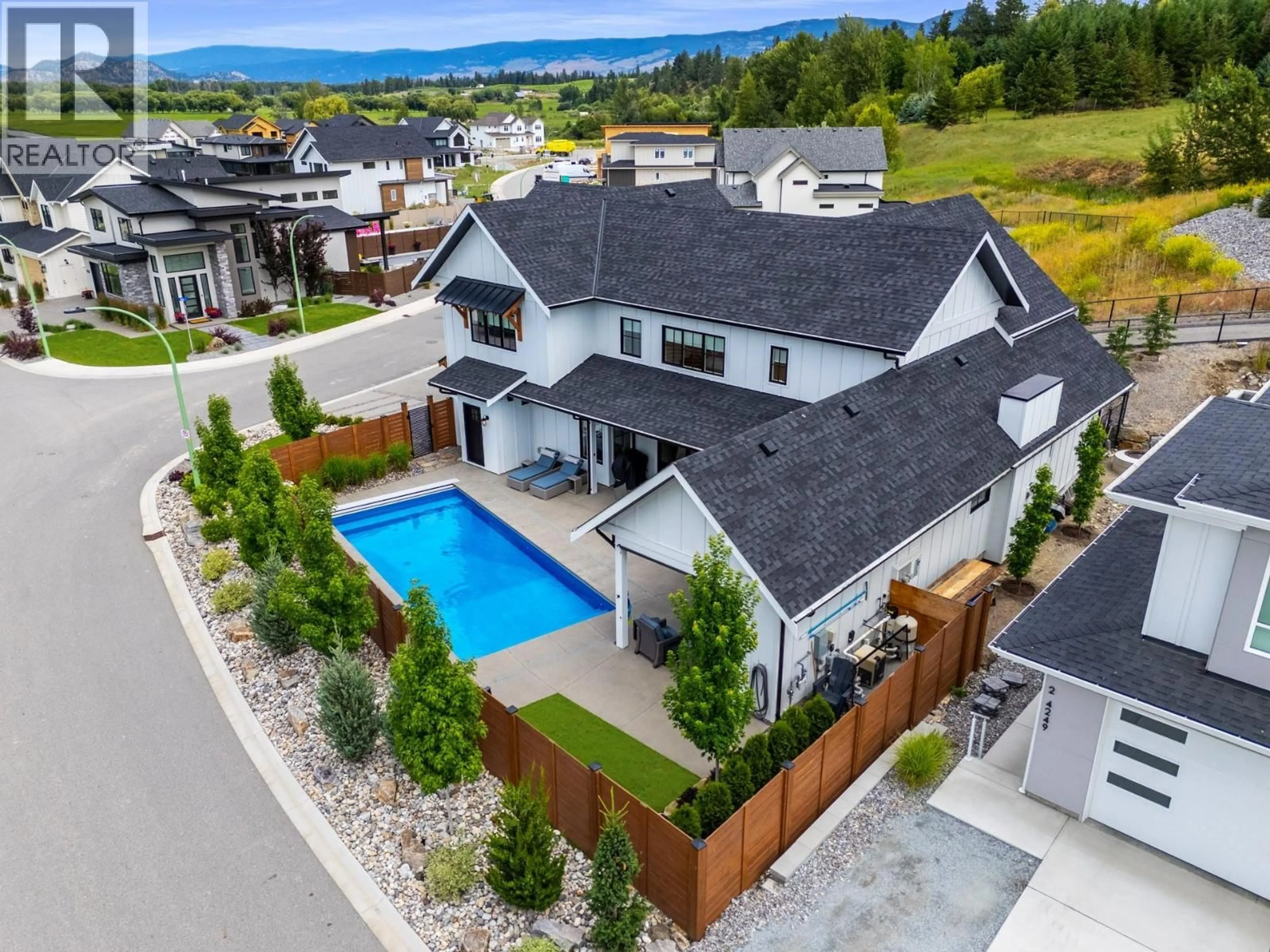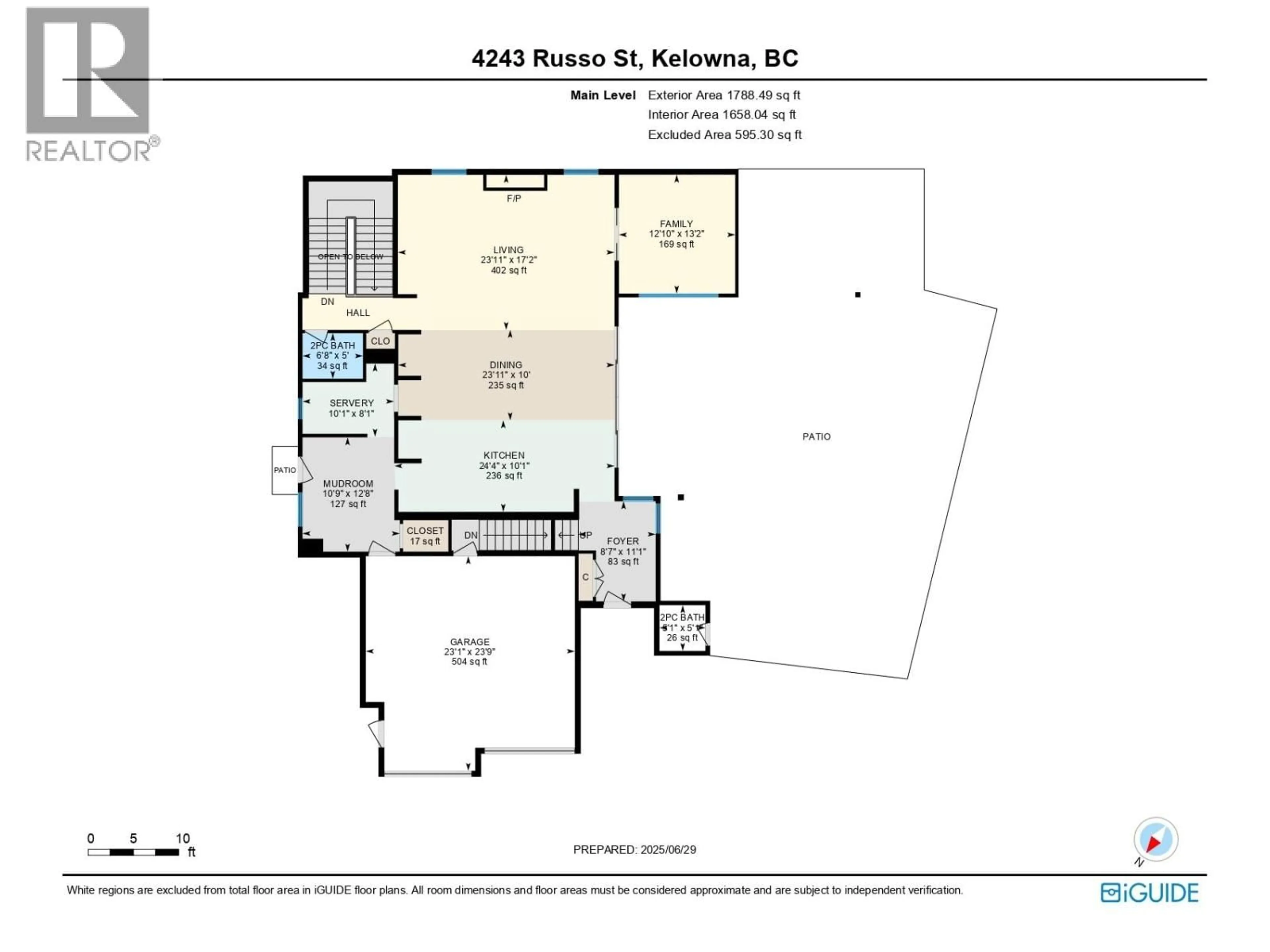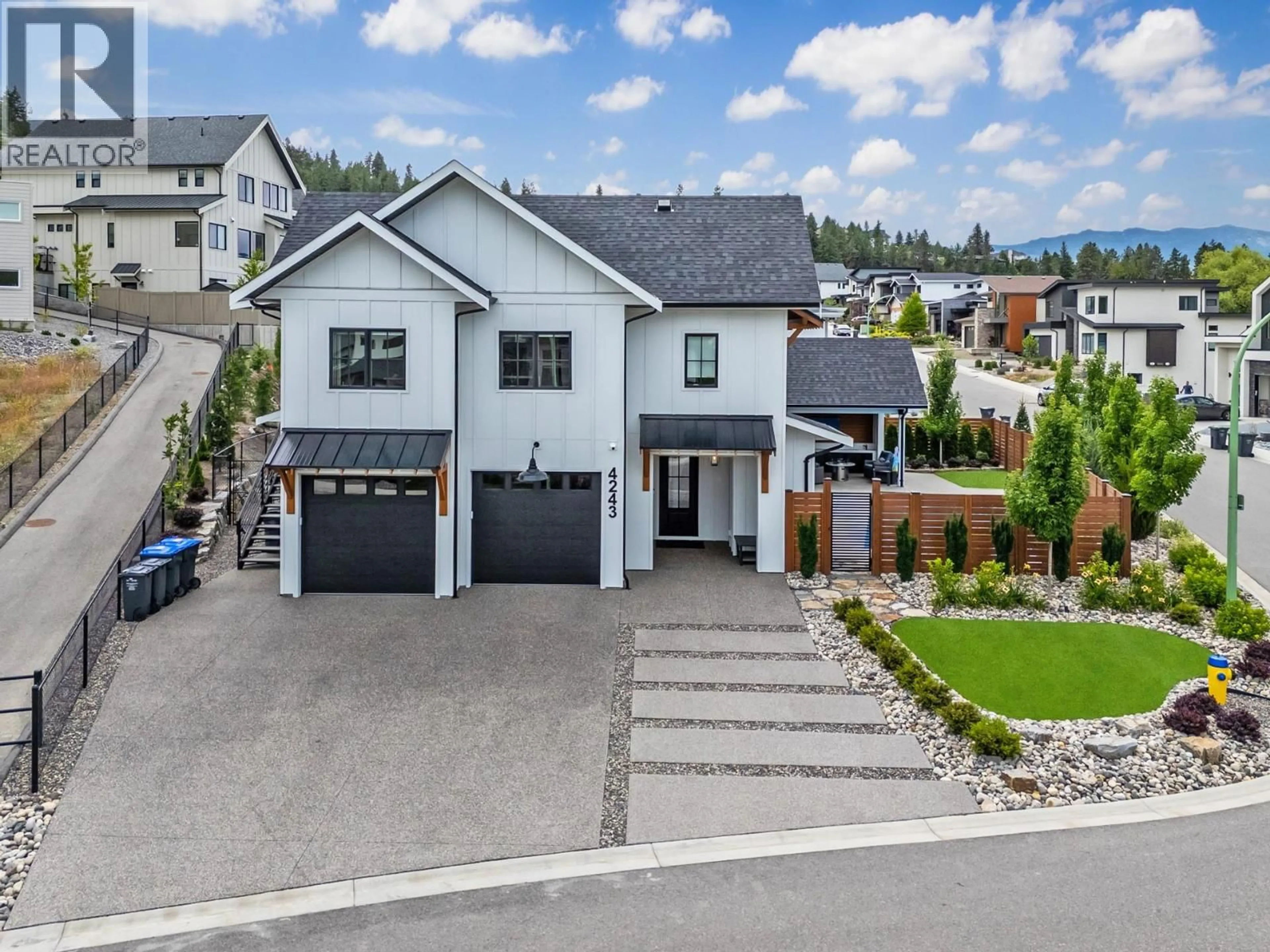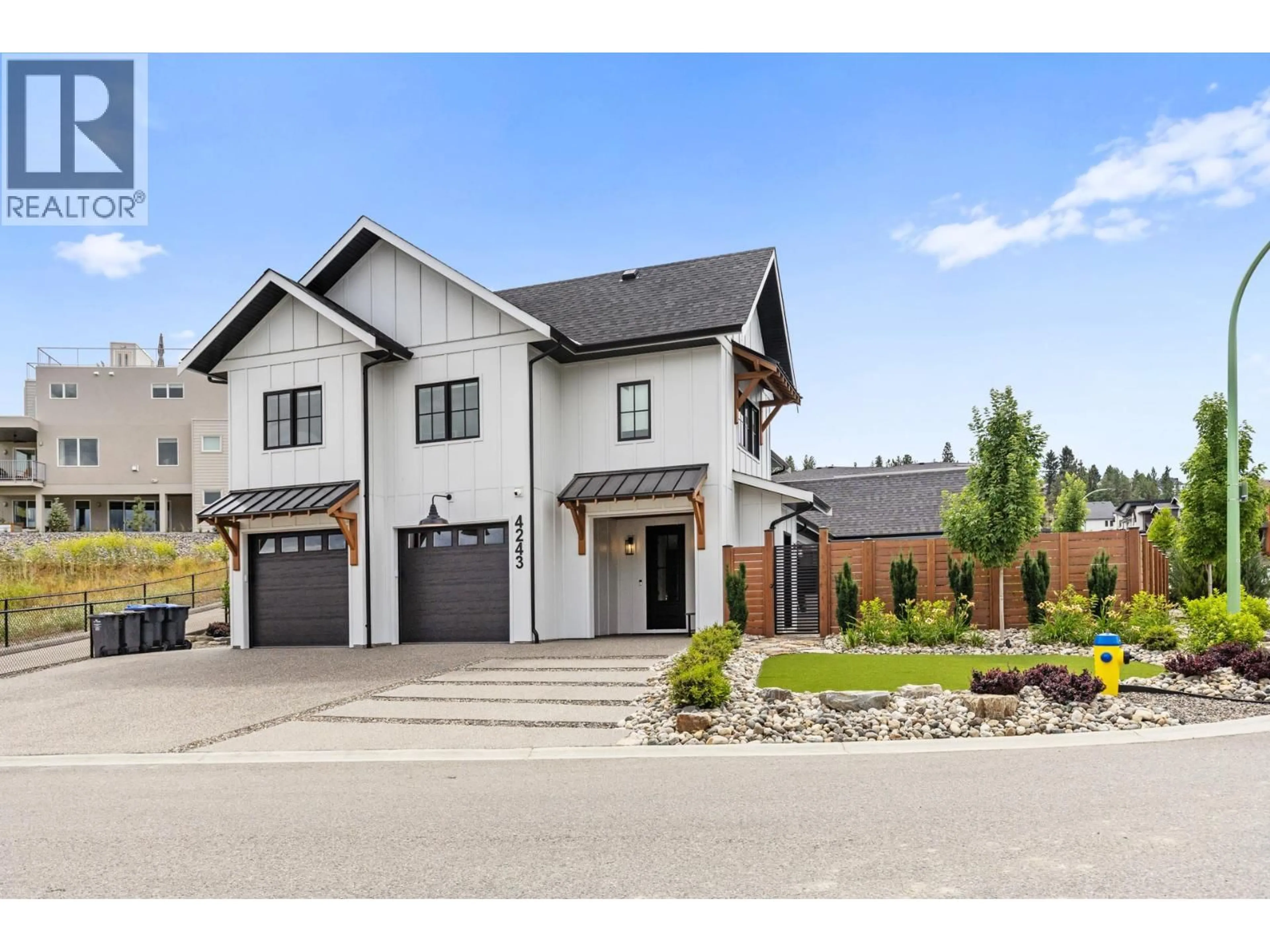4243 RUSSO STREET, Kelowna, British Columbia V1W0C6
Contact us about this property
Highlights
Estimated valueThis is the price Wahi expects this property to sell for.
The calculation is powered by our Instant Home Value Estimate, which uses current market and property price trends to estimate your home’s value with a 90% accuracy rate.Not available
Price/Sqft$456/sqft
Monthly cost
Open Calculator
Description
Welcome to the complete package in the desirable Lower Mission! This impressive home in The Orchards subdivision offers over 5,000 sq ft of luxurious living space, featuring a legal suite, a golf simulator, and a spectacular outdoor oasis complete with a pool. The open-concept main floor is an entertainer's delight, boasting a chef-inspired kitchen with Thermador appliances ($65k), including an espresso machine and sub zero wine fridge. The spacious living room features vaulted ceilings, a custom fireplace, and elegant cabinetry with convenient access to a versatile family room or playroom. Step outside to access the 32' x 14' pool with auto-cover which is complemented by an outdoor bathroom and change room. Surrounding the pool is ample patio space for relaxation, including a covered area with an outdoor bar and TV making it an entertainer's dream. Upstairs, the primary bedroom is a true sanctuary with soaring ceilings, an ensuite featuring a custom tile shower, and a huge walk-in closet. Two additional generously sized bedrooms and a convenient laundry room complete the upper level. This property also includes a fully self-contained 1-bedroom legal suite (easily convertible to a 2-bed) with separate exterior access offering excellent flexibility for guests or rental income. The lower level is designed for endless entertainment featuring an additional bedroom, a custom sauna, a dedicated gym area, and a sunken theater room/golf simulator with an impressive 170"" x 94"" screen! (id:39198)
Property Details
Interior
Features
Second level Floor
Bedroom
12'2'' x 19'0''Laundry room
9'8'' x 9'2''4pc Ensuite bath
11'11'' x 8'6''Primary Bedroom
19'3'' x 11'1''Exterior
Features
Parking
Garage spaces -
Garage type -
Total parking spaces 2
Property History
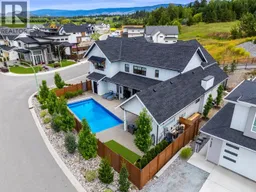 80
80
