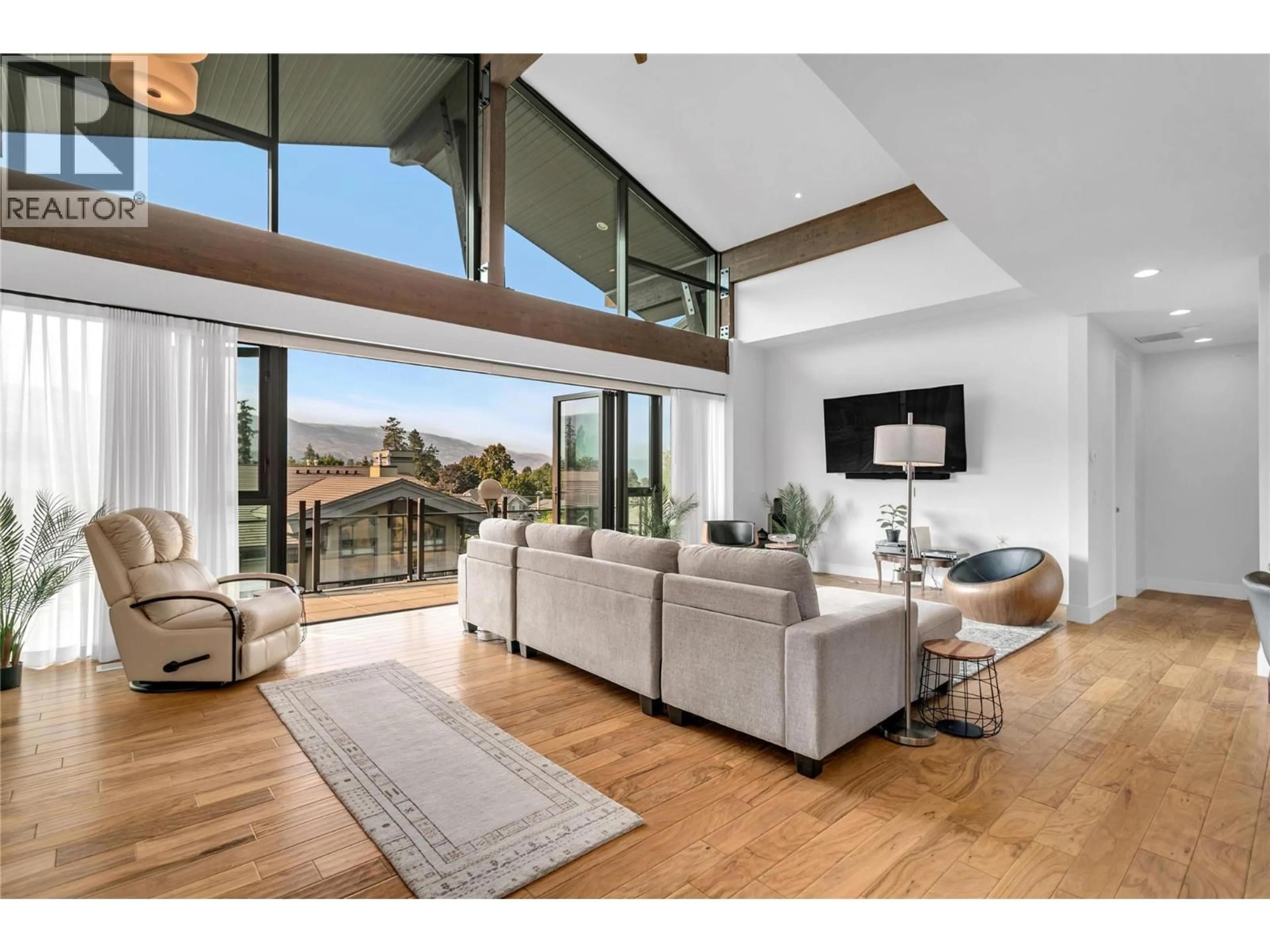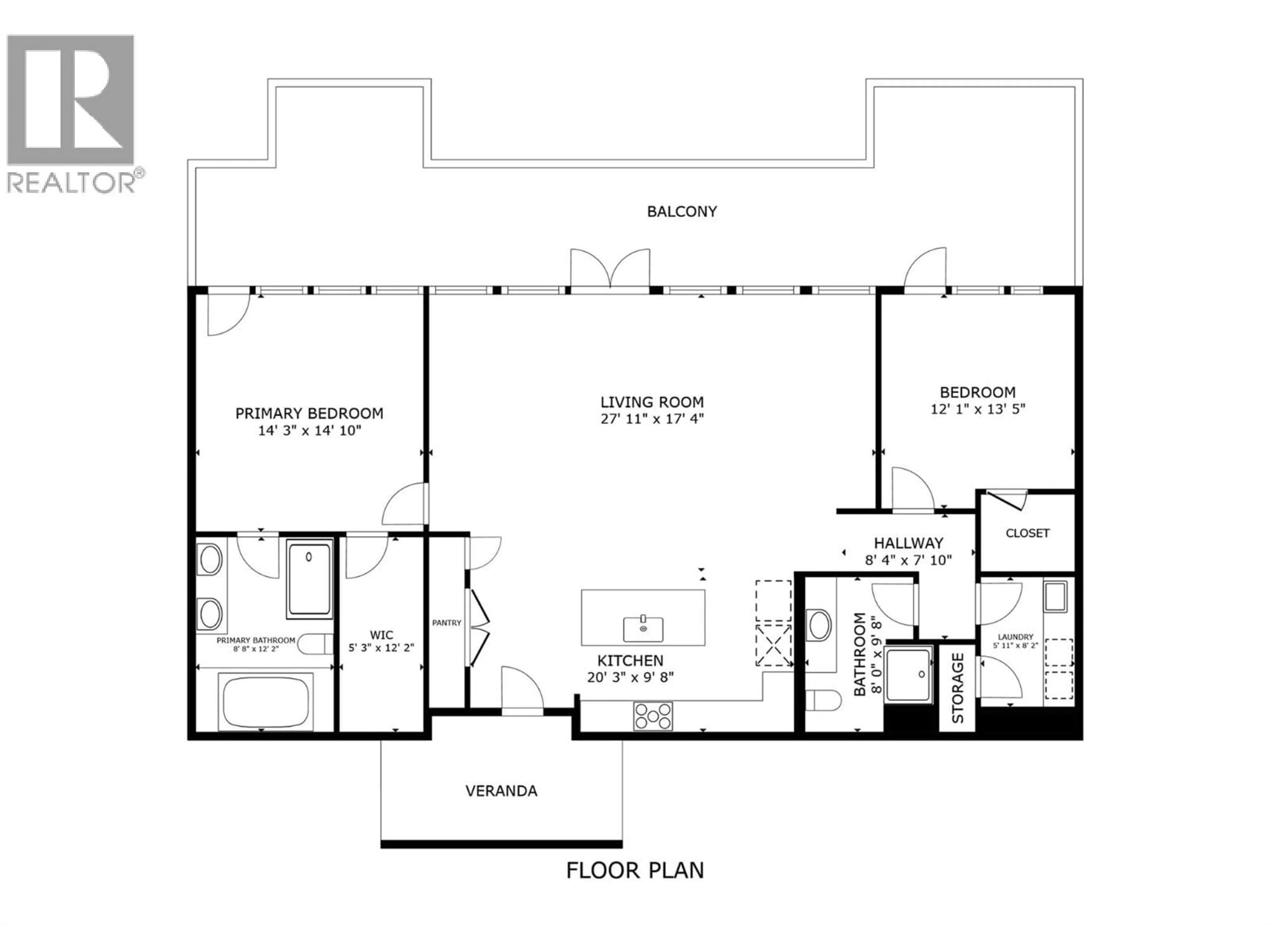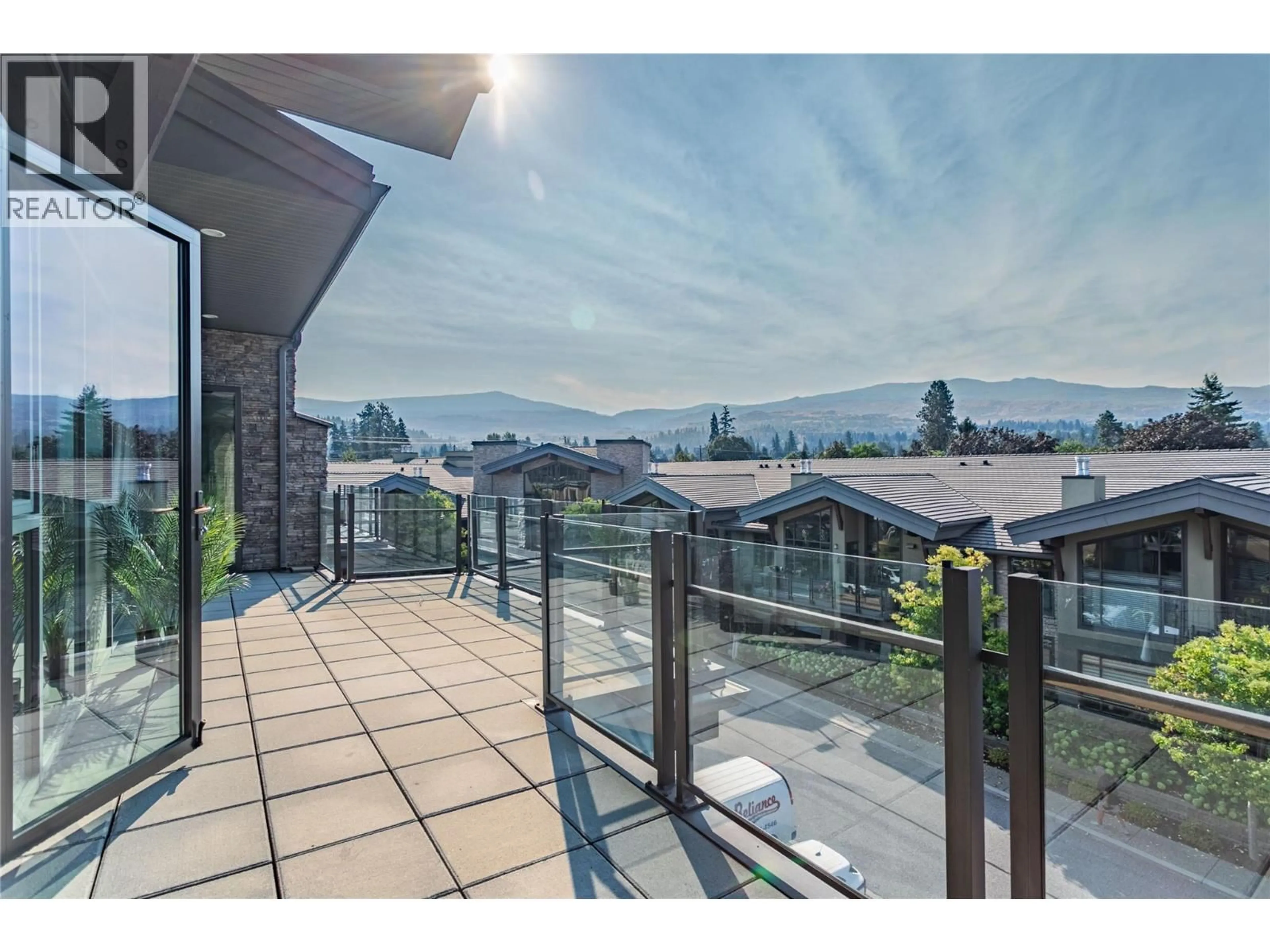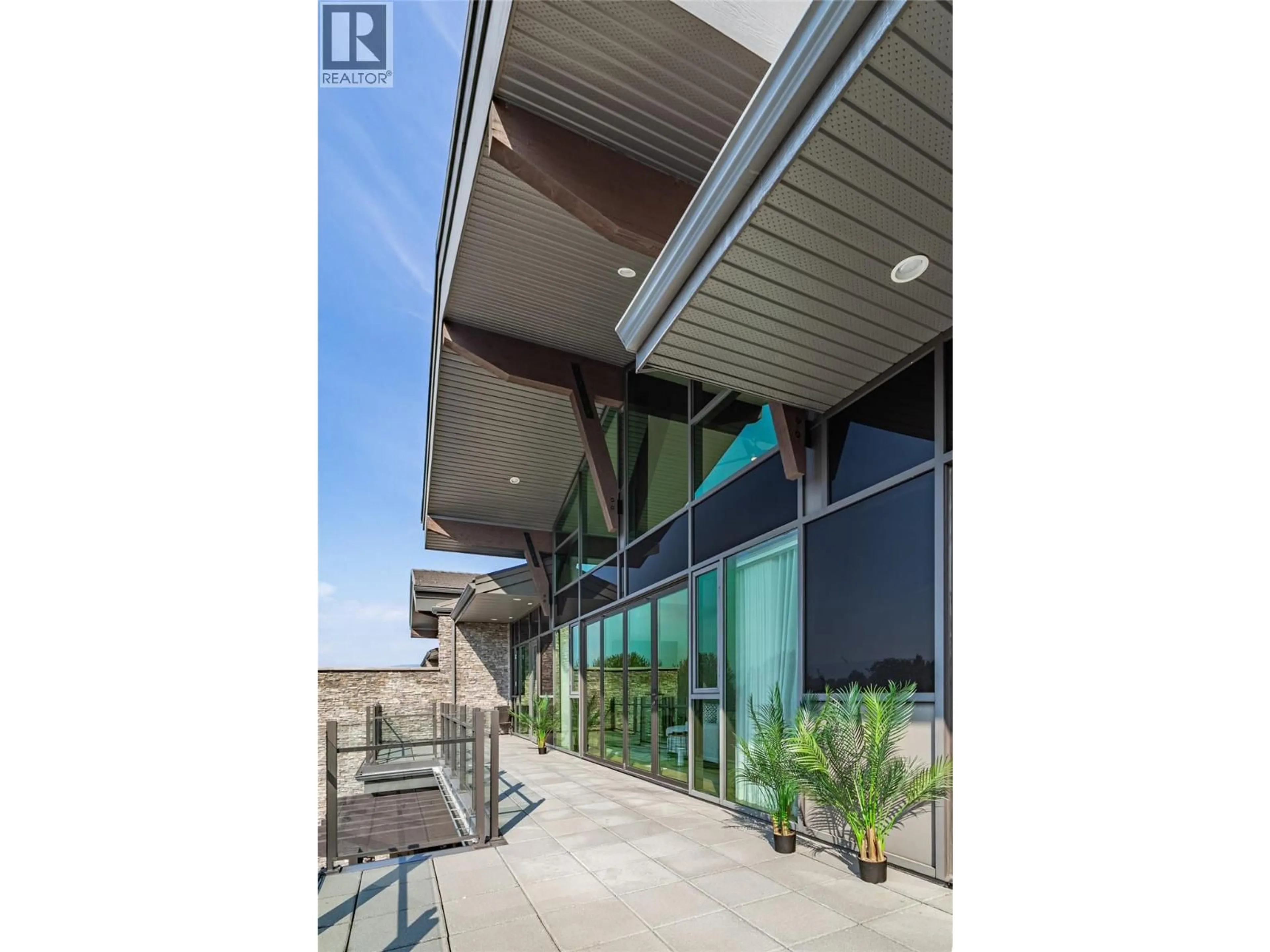407 - 580 SARSONS ROAD, Kelowna, British Columbia V1W5H5
Contact us about this property
Highlights
Estimated valueThis is the price Wahi expects this property to sell for.
The calculation is powered by our Instant Home Value Estimate, which uses current market and property price trends to estimate your home’s value with a 90% accuracy rate.Not available
Price/Sqft$617/sqft
Monthly cost
Open Calculator
Description
Discover refined living in the heart of Kelowna’s sought-after Lower Mission. This top floor unit is 1,536 sq. ft. 2-bedroom, 2-bathroom penthouse Boasting 18-foot vaulted ceilings and an impressive 25-foot Nano Wall, the open-concept living space seamlessly expands onto a stunning 500 sq. ft. balcony. Surrounded by mountain views and peaceful greenery, it’s the perfect place to entertain or unwind. Inside, tasteful design is evident throughout with granite countertops, Jenn Air appliances, and abundant natural light creating a bright, spacious atmosphere. The primary suite is a true retreat with its own Nano Wall opening to the patio, a spa-inspired ensuite and a generous walk-in closet. Two secure indoor parking stalls and a storage locker add convenience, while the well-groomed Southward at Sarsons community offers manicured gardens and a tranquil setting. Located within walking distance to Sarsons Beach, scenic parks, and boutique shopping, this home blends upscale comfort with everyday practicality. A rare opportunity to own an elegant, light-filled penthouse in a premier Kelowna neighbourhood. (id:39198)
Property Details
Interior
Features
Main level Floor
Laundry room
8'2'' x 5'11''3pc Bathroom
9'8'' x 8'Bedroom
13'5'' x 12'1''4pc Ensuite bath
12'2'' x 8'8''Exterior
Features
Parking
Garage spaces -
Garage type -
Total parking spaces 2
Property History
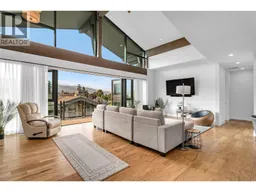 53
53
