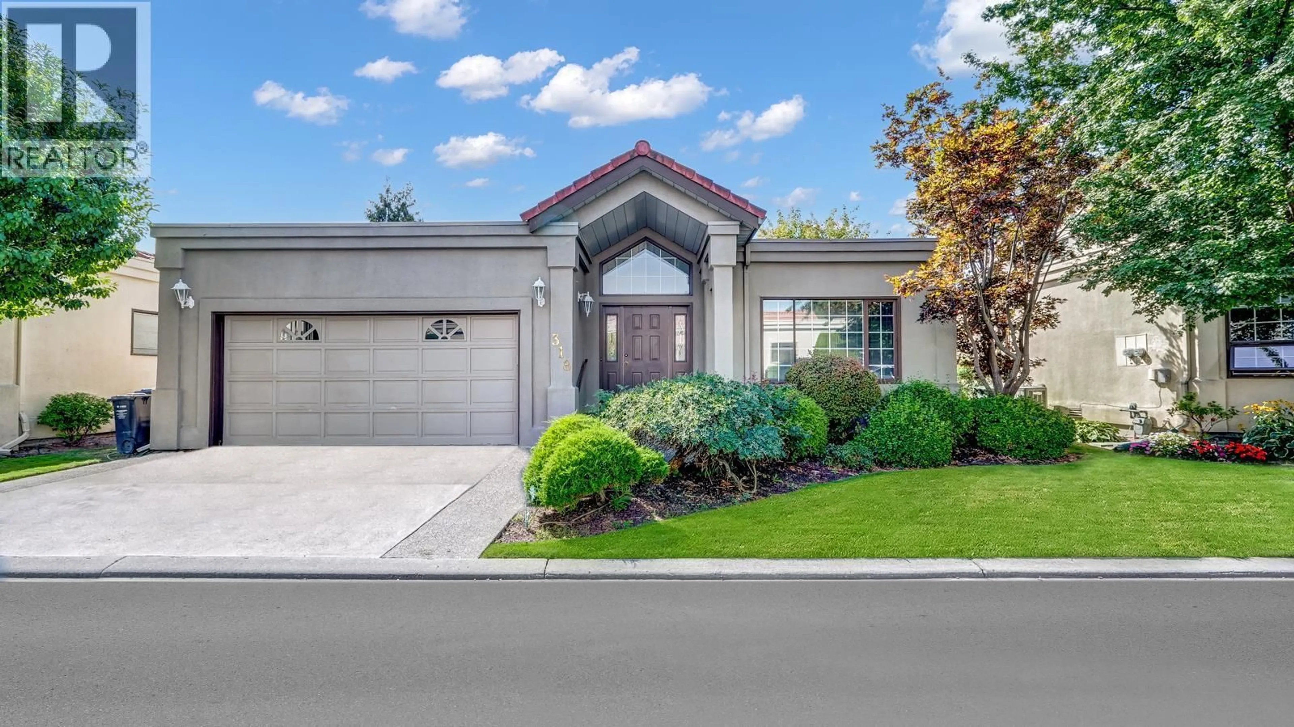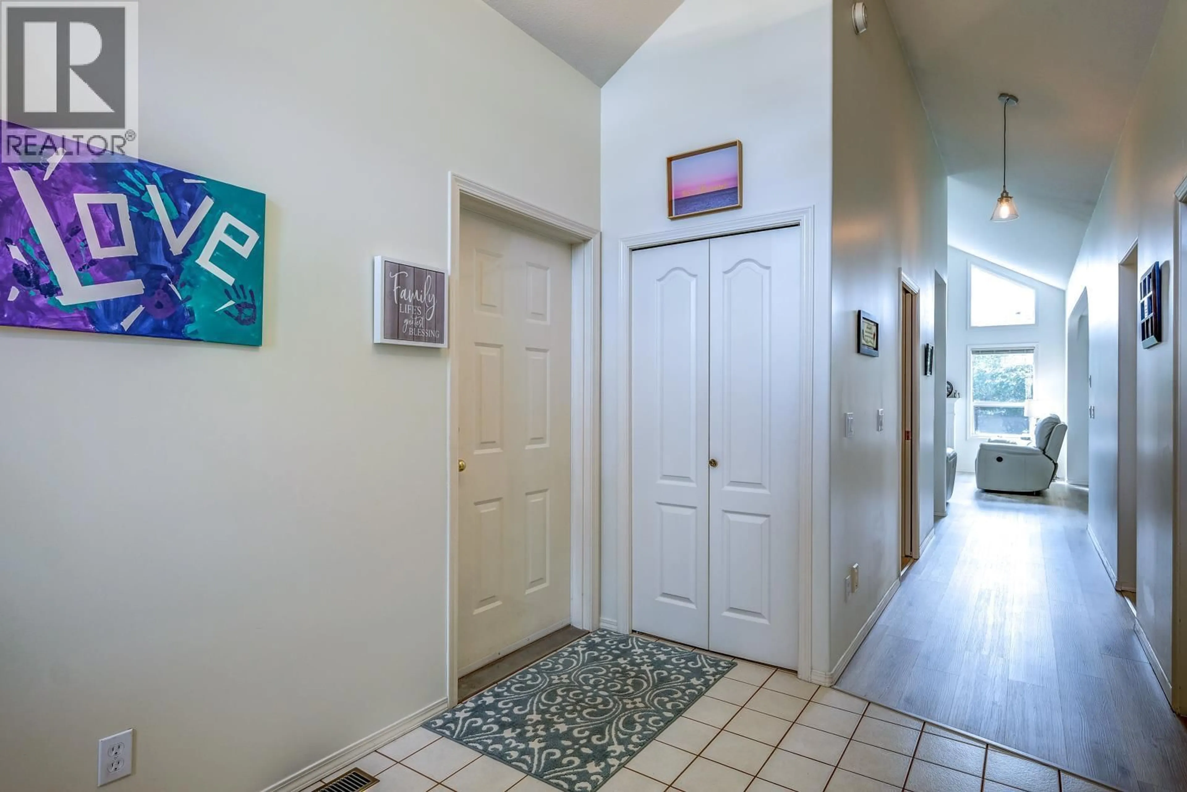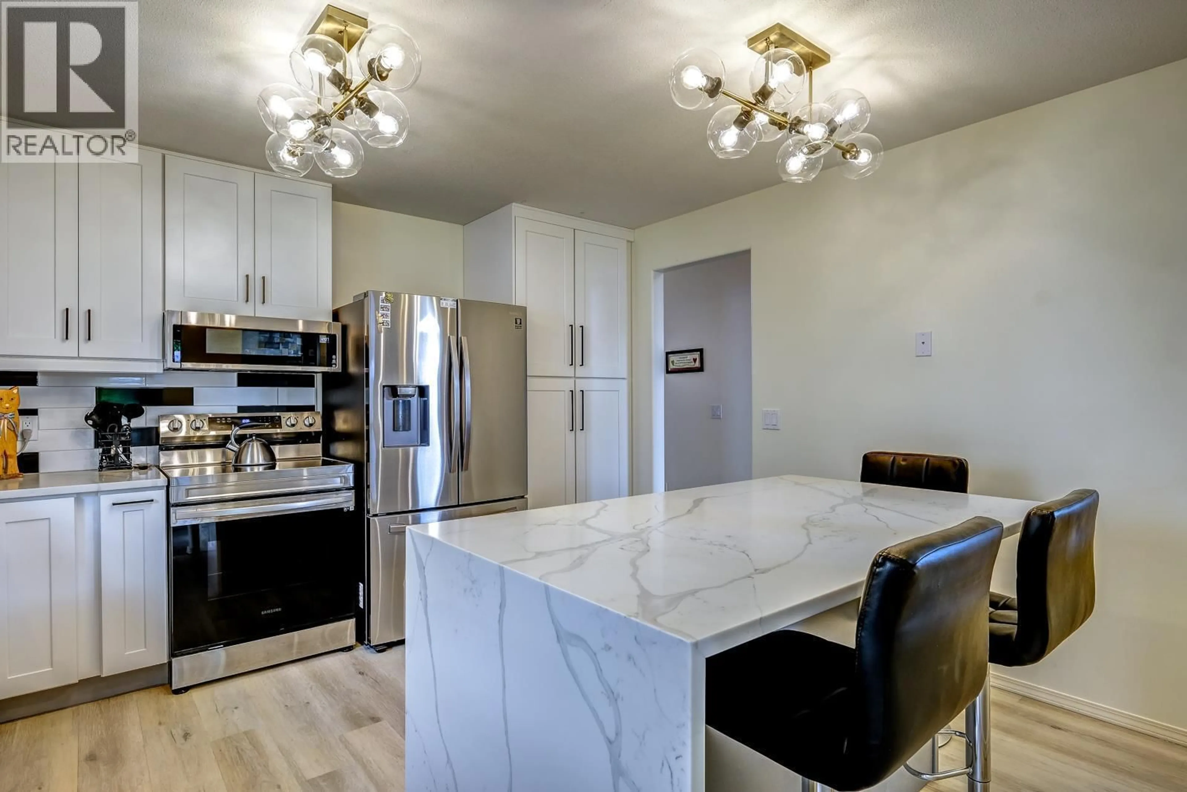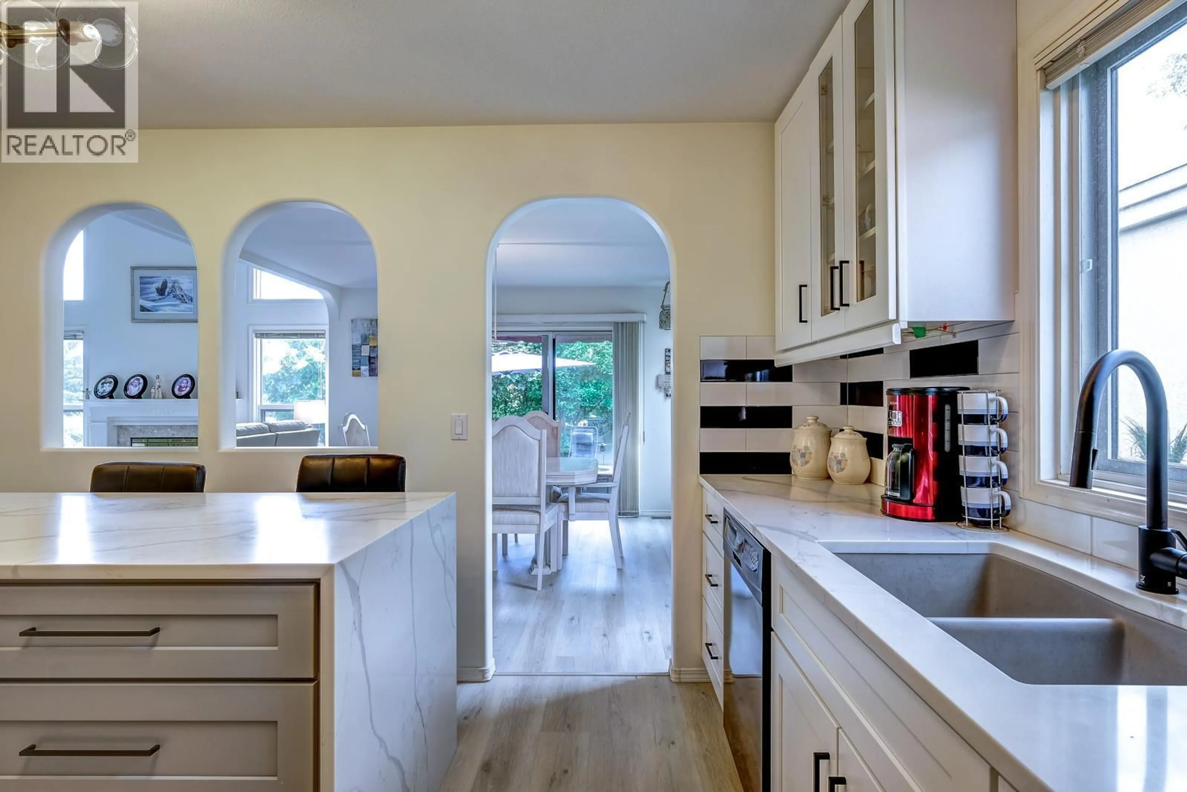318 - 650 LEXINGTON DRIVE, Kelowna, British Columbia V1W3B6
Contact us about this property
Highlights
Estimated valueThis is the price Wahi expects this property to sell for.
The calculation is powered by our Instant Home Value Estimate, which uses current market and property price trends to estimate your home’s value with a 90% accuracy rate.Not available
Price/Sqft$498/sqft
Monthly cost
Open Calculator
Description
Rancher walk-out located in the superb area of Lower Mission and only a short walk to all of Kelowna's well known beaches, parks, fine dining & much much more! This fully renovated home in the the gated community of "" Lexington "" offers 2 bright and well sized bedrooms, 2 full bathrooms, chef like kitchen, vaulted ceilings in the living room and private backyard patio with lush greenery! Separate dining area off the kitchen great for entertaining family and friends! Main floor primary bedroom with walk-through closet to the spa-inspire ensuite. Attached double car garage with room for additional storage. Many great amenities come within this complex like the clubhouse with and indoor pool / outdoor hot-tub, security gate and RV parking. Turn-key, move in ready and stress free lock up and leave! (id:39198)
Property Details
Interior
Features
Main level Floor
Other
20'0'' x 20'0''Laundry room
9'4'' x 6'8''4pc Bathroom
9'1'' x 4'11''5pc Ensuite bath
6'3'' x 11'6''Exterior
Parking
Garage spaces -
Garage type -
Total parking spaces 4
Condo Details
Inclusions
Property History
 26
26




