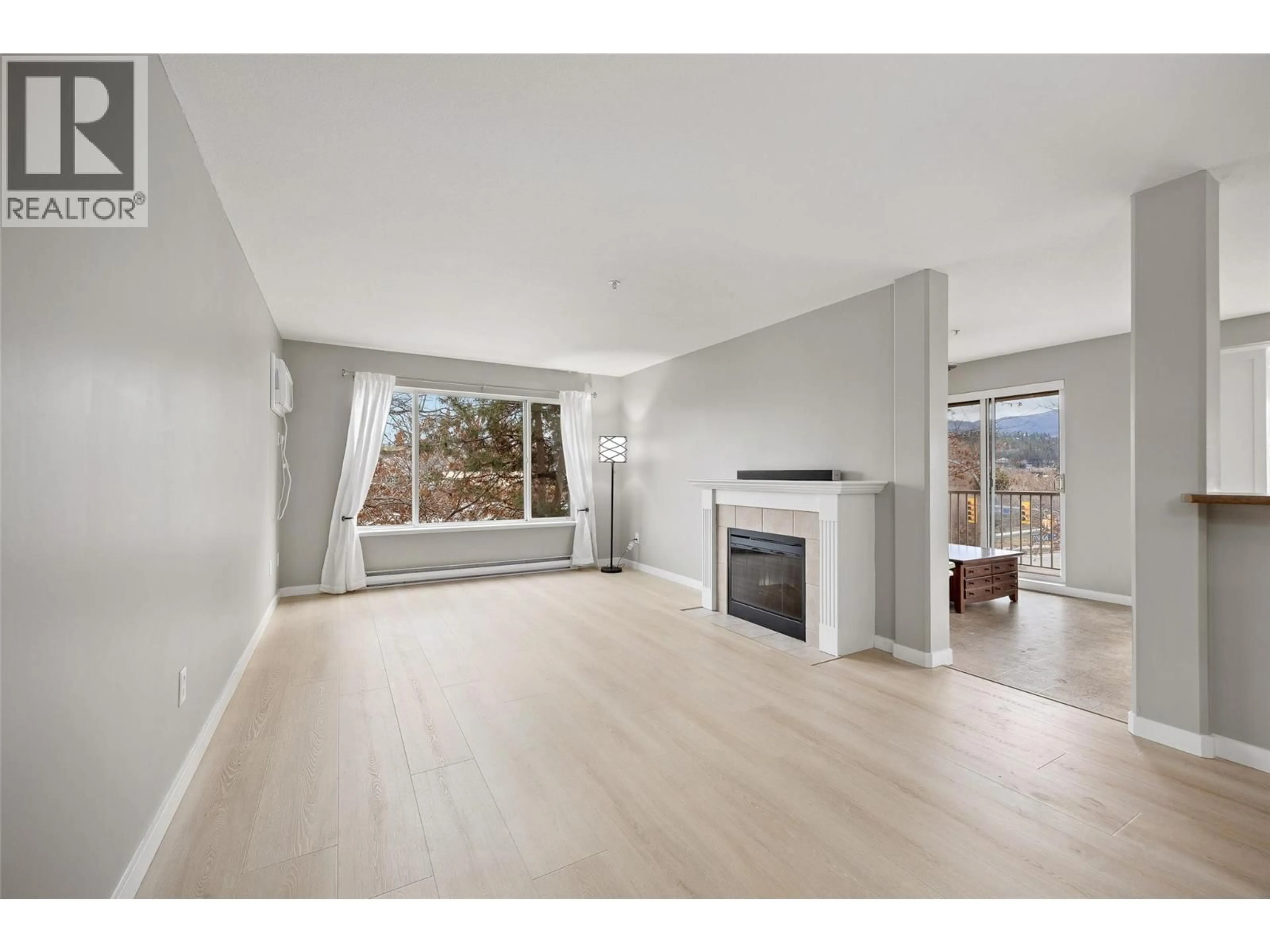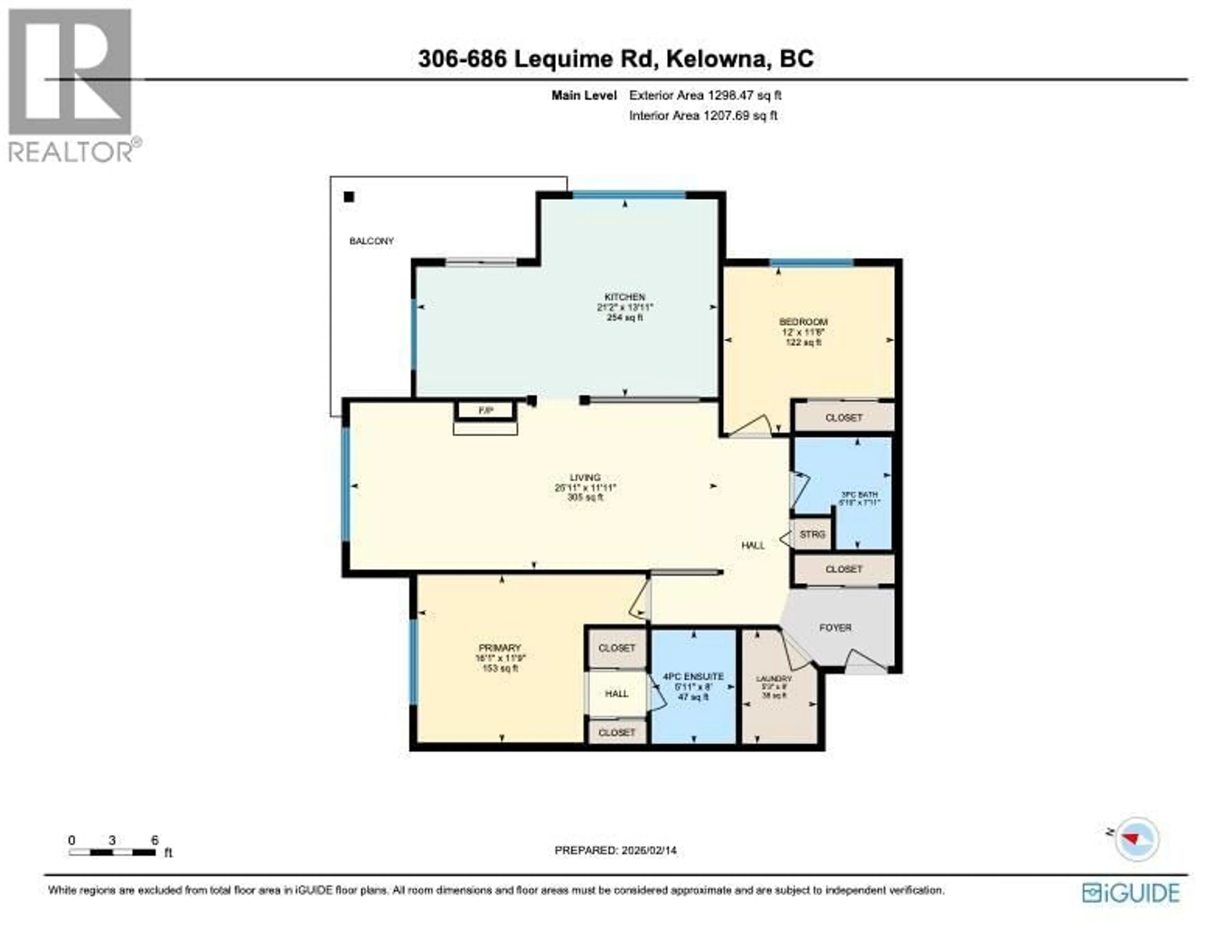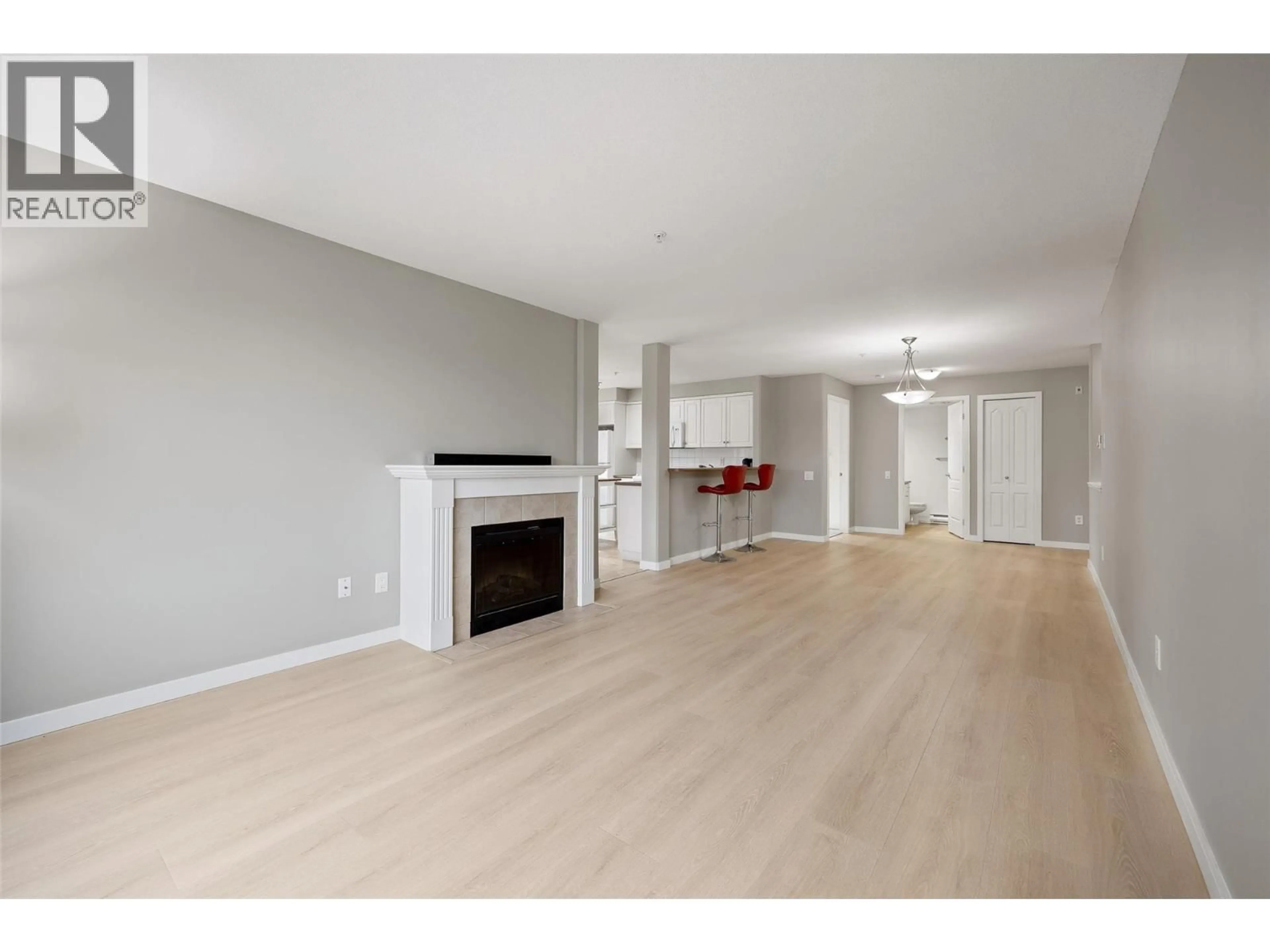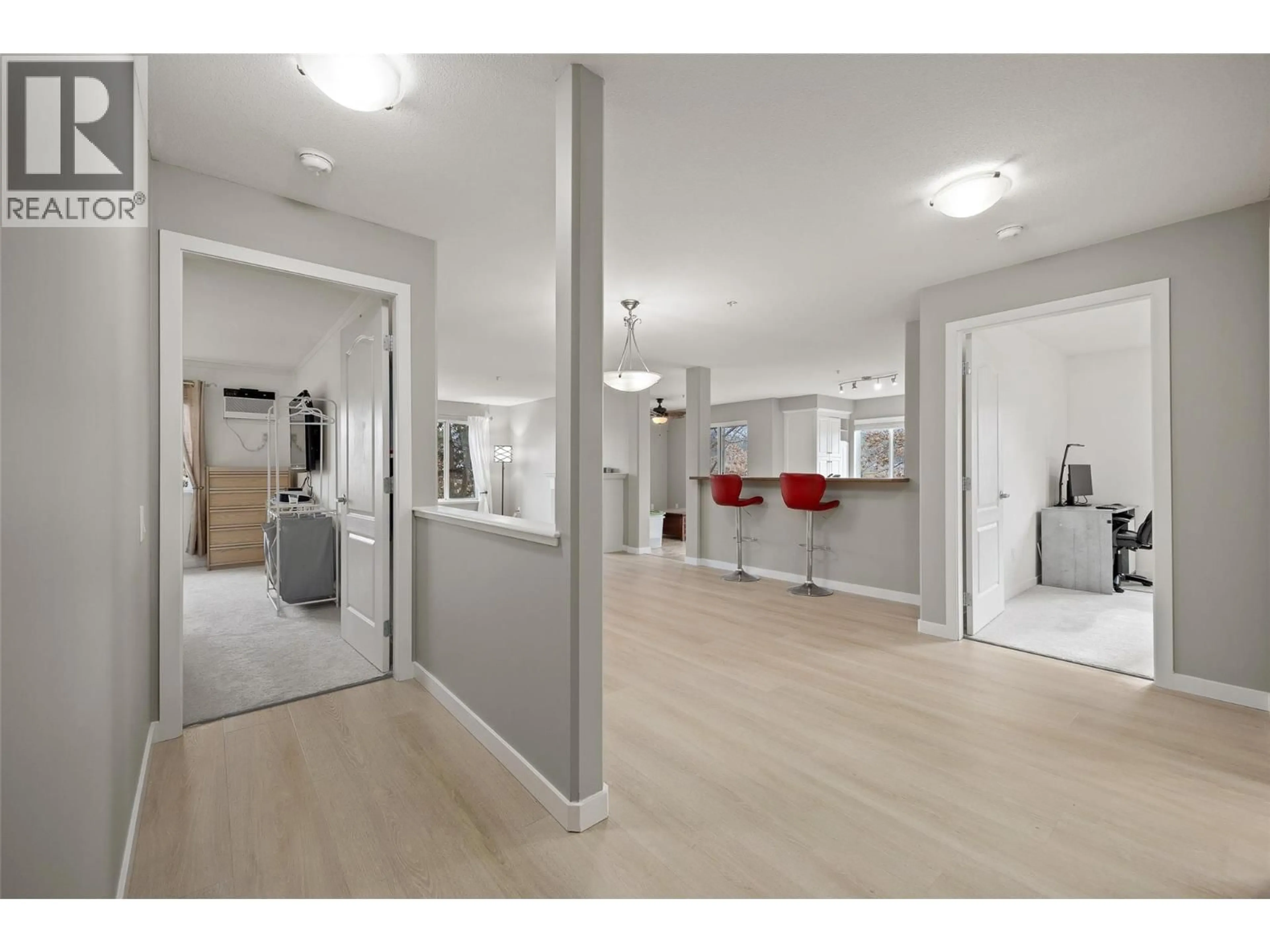306 - 686 LEQUIME ROAD, Kelowna, British Columbia V1W1A4
Contact us about this property
Highlights
Estimated valueThis is the price Wahi expects this property to sell for.
The calculation is powered by our Instant Home Value Estimate, which uses current market and property price trends to estimate your home’s value with a 90% accuracy rate.Not available
Price/Sqft$420/sqft
Monthly cost
Open Calculator
Description
The Ultimate Lower Mission Lifestyle. This bright 2-bed corner unit in Wildwood Village is fully refreshed with new flooring, fresh paint, and updated appliances. The open-concept layout flows onto a massive wrap-around patio—perfect for entertaining. Enjoy a premier Okanagan location: steps to the beach, H2O Centre, golf courses, and wineries. Includes a cozy fireplace, A/C, underground parking, and a building guest suite. Modern, spacious, and move-in ready. Pet & Rental friendly. Truly a must-see! (id:39198)
Property Details
Interior
Features
Main level Floor
3pc Bathroom
7'11'' x 6'10''4pc Ensuite bath
8' x 5'11''Laundry room
8' x 5'3''Bedroom
11'8'' x 12'Exterior
Parking
Garage spaces -
Garage type -
Total parking spaces 2
Condo Details
Inclusions
Property History
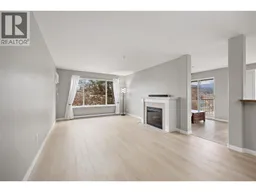 65
65
