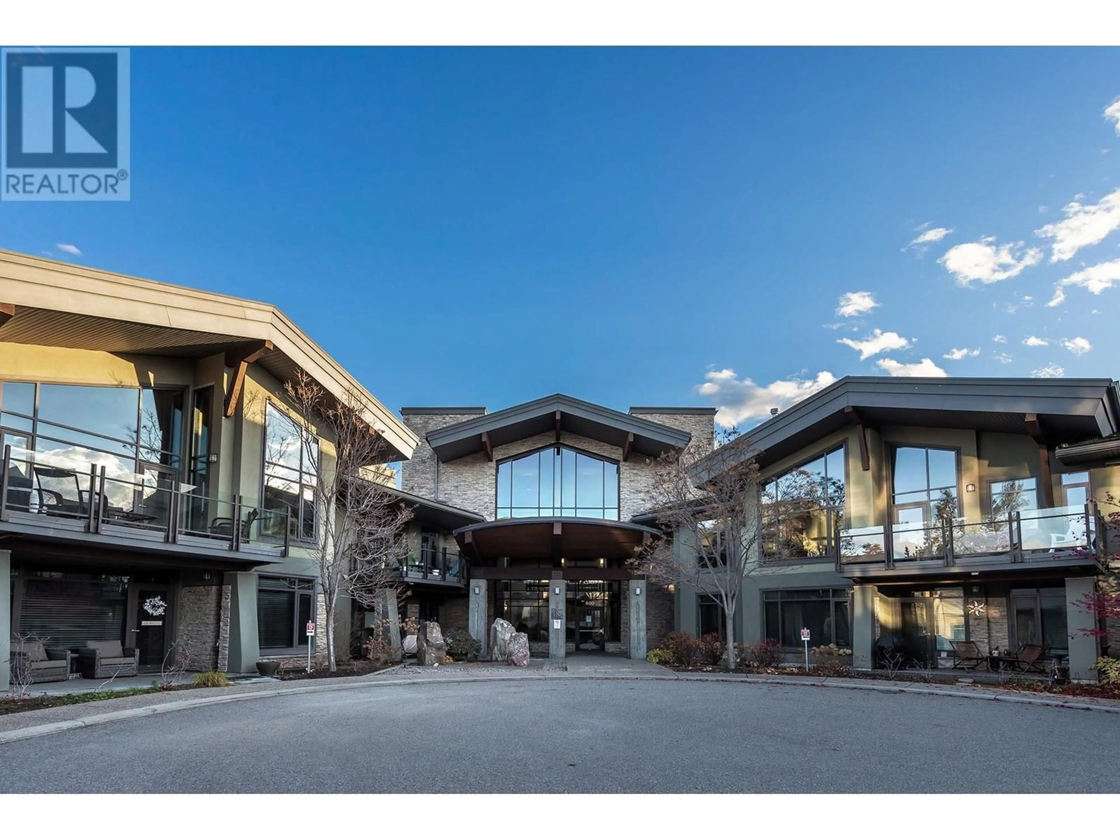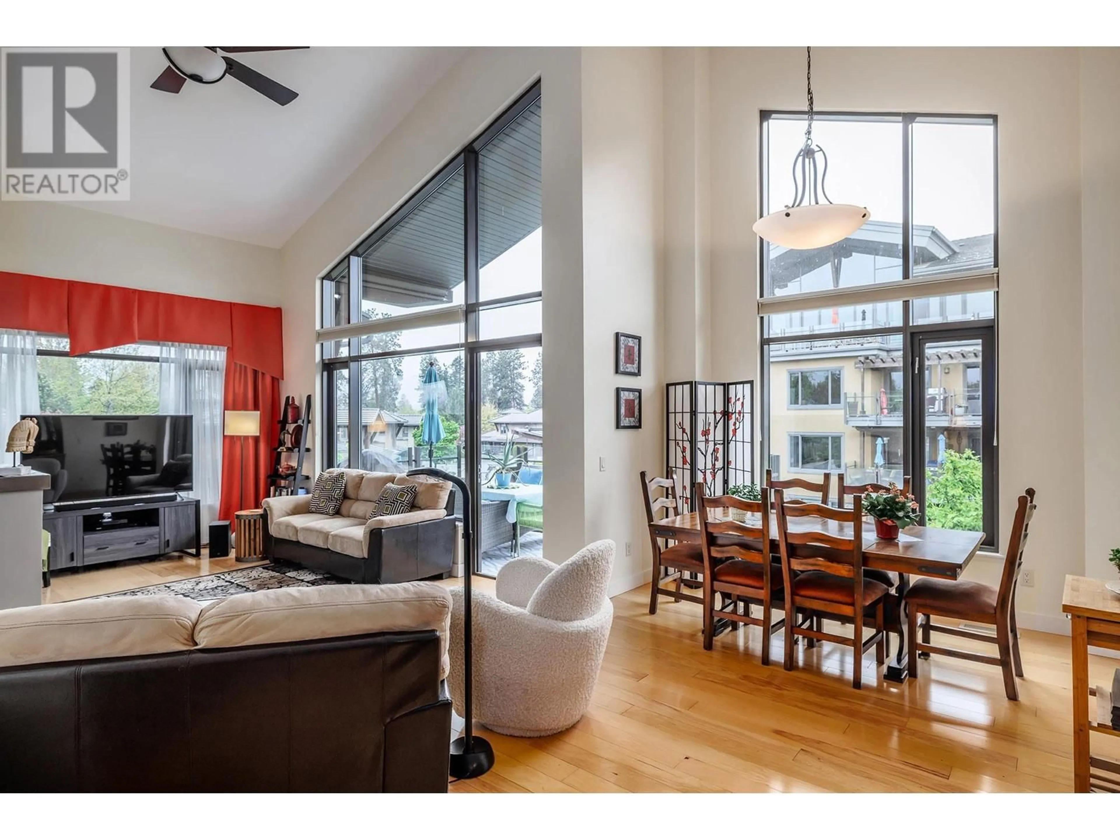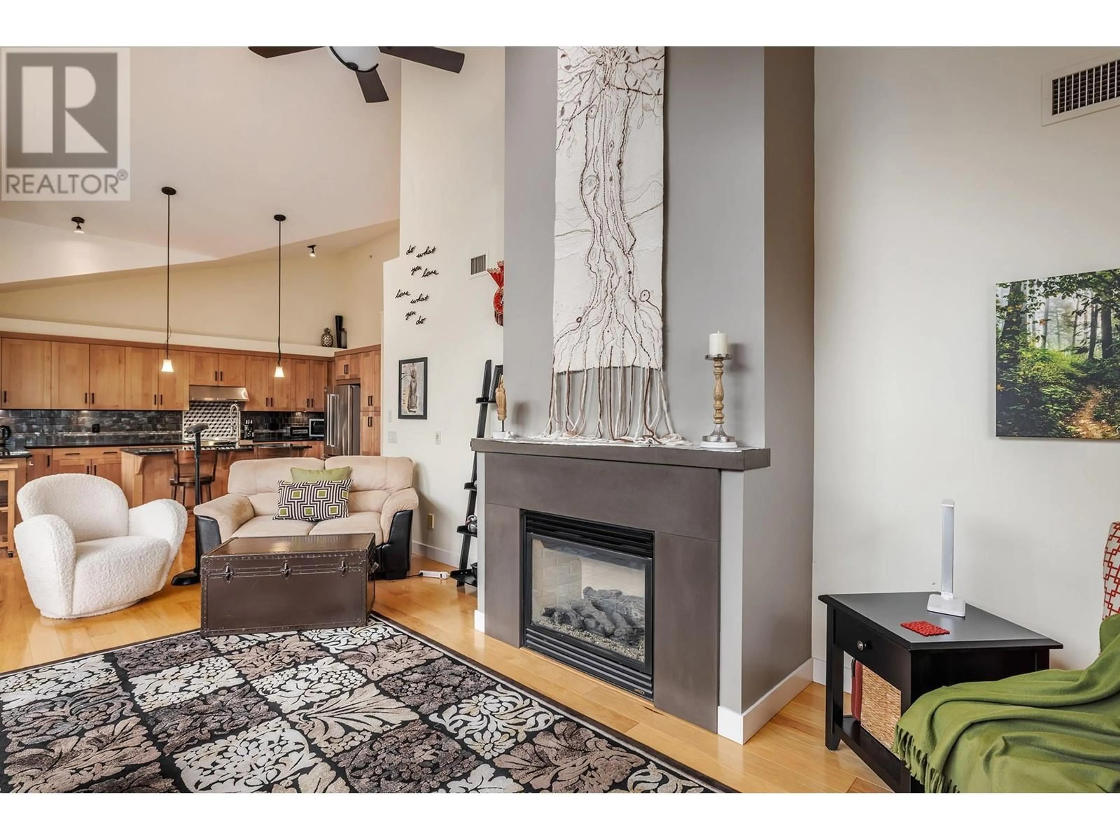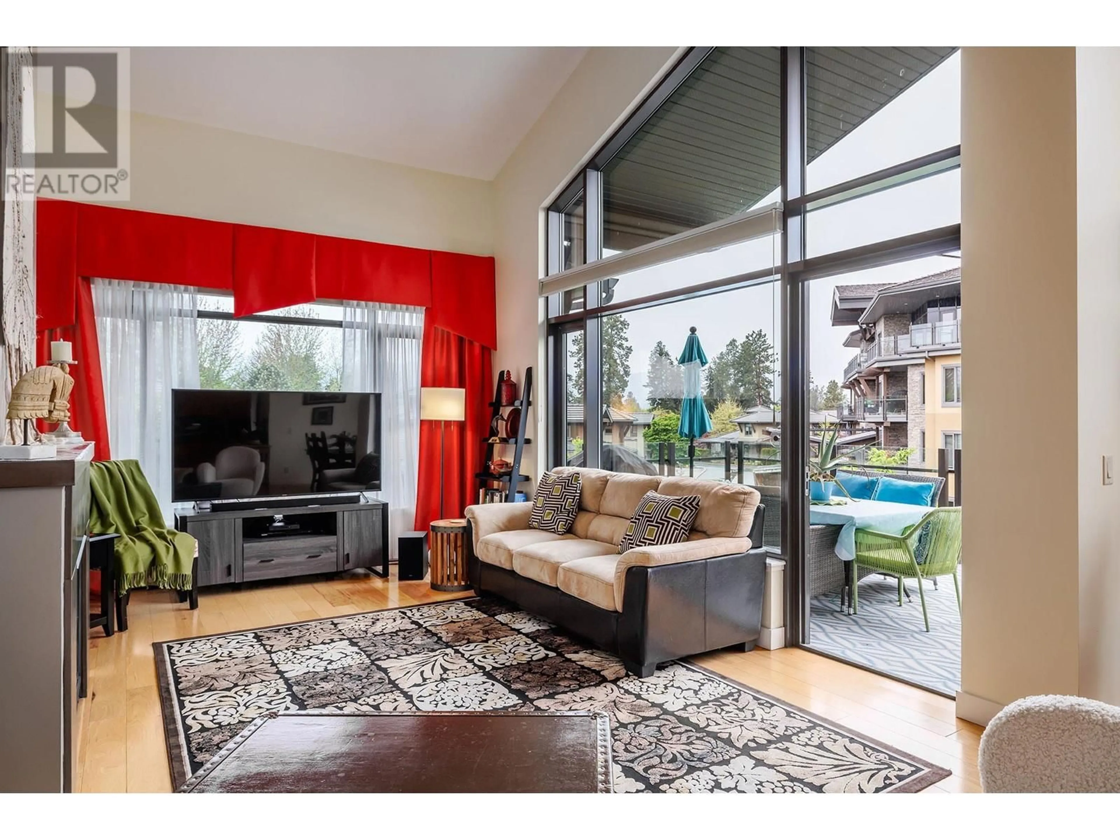213 - 600 SARSONS ROAD, Kelowna, British Columbia V1W5H5
Contact us about this property
Highlights
Estimated valueThis is the price Wahi expects this property to sell for.
The calculation is powered by our Instant Home Value Estimate, which uses current market and property price trends to estimate your home’s value with a 90% accuracy rate.Not available
Price/Sqft$556/sqft
Monthly cost
Open Calculator
Description
Top-floor corner suite in one of Kelowna’s most coveted neighbourhoods offering privacy, style, and a true lock-and-leave lifestyle. The home offers 16–18 ft vaulted ceilings and floor-to-ceiling windows flooding the open-concept living space with natural light, highlighting rich hardwood floors and beautiful finishes throughout. The kitchen is a chef’s dream, featuring granite countertops, shaker cabinetry, and premium KitchenAid and Bosch appliances. The living area exudes warmth with a natural gas fireplace framed by a floor-to-ceiling feature wall and seamless access to a spacious partially covered deck with glass railing, gas hookup, and sunshade, perfect for morning coffee or evening entertaining. The thoughtful floorplan separates the beds from the main living area, including a generous primary suite with a walk-in closet and spa-inspired 5-pc ensuite. Geothermal heating/cooling, two parking stalls, and an oversized storage unit add unmatched convenience. Residents enjoy resort-style amenities: pool, clubhouse, fitness centre, and expansive patio. Walk to beaches, cafes, and schools, this is Okanagan living at its finest. (id:39198)
Property Details
Interior
Features
Main level Floor
3pc Bathroom
8'9'' x 6'7''Primary Bedroom
21'2'' x 12'3''Kitchen
9'3'' x 16'0''5pc Ensuite bath
10'5'' x 11'4''Exterior
Features
Parking
Garage spaces -
Garage type -
Total parking spaces 2
Condo Details
Amenities
Party Room, Whirlpool, Clubhouse
Inclusions
Property History
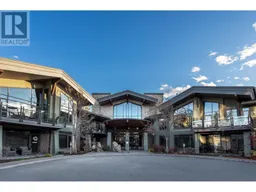 33
33
