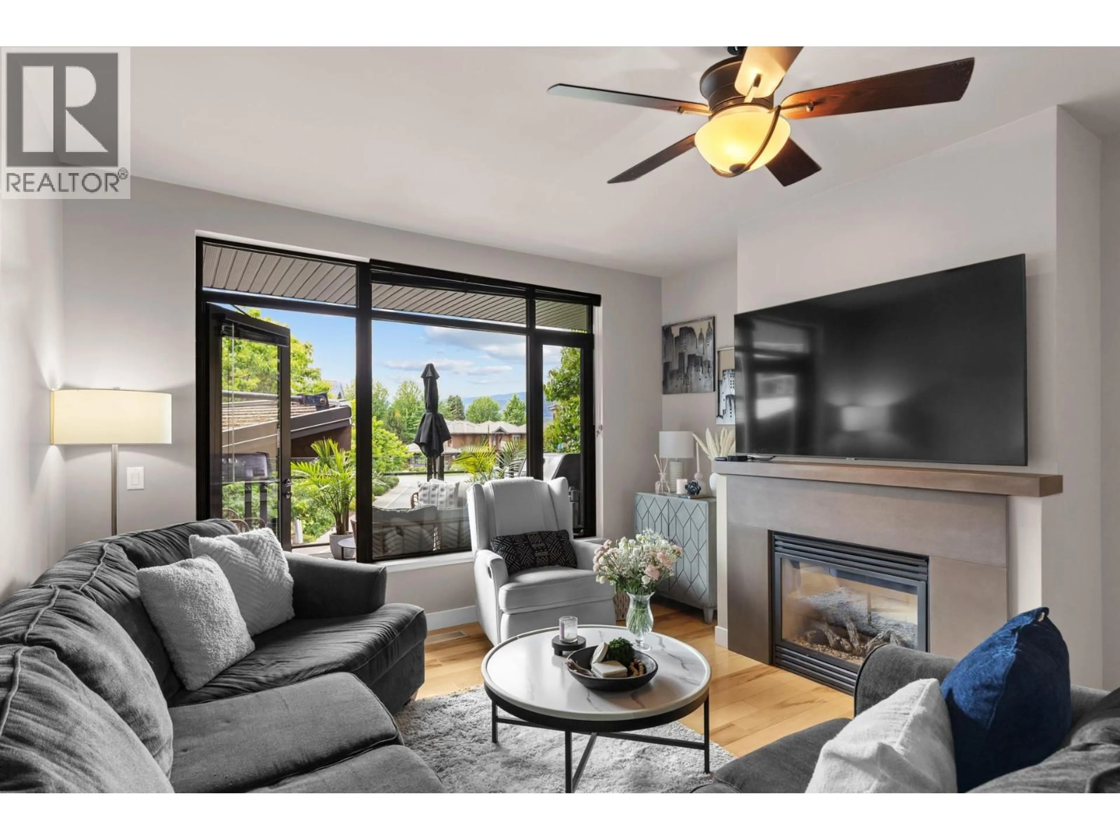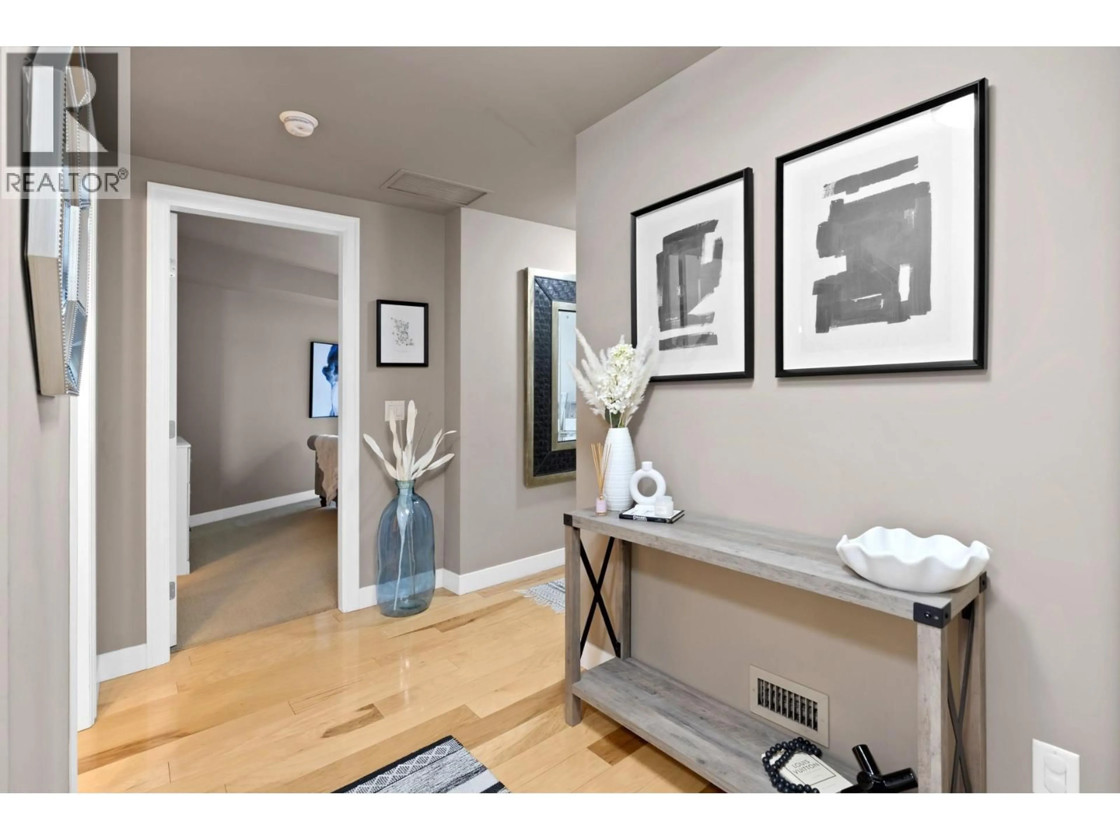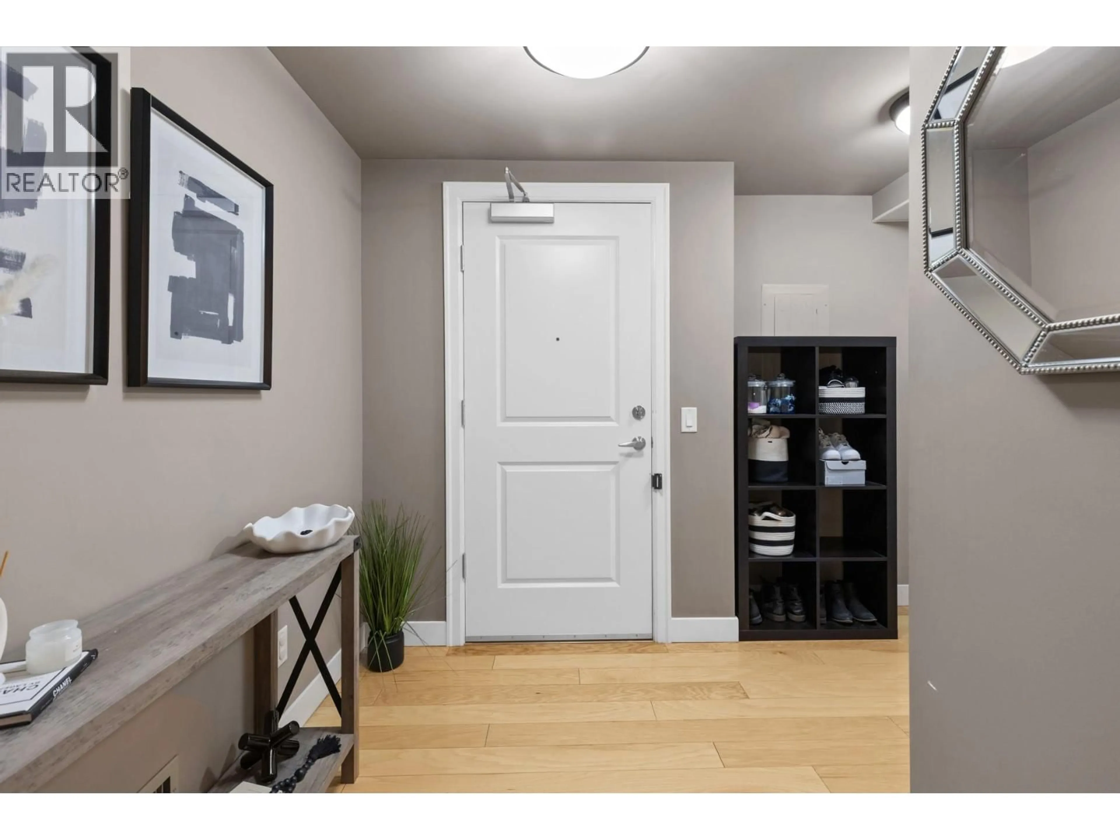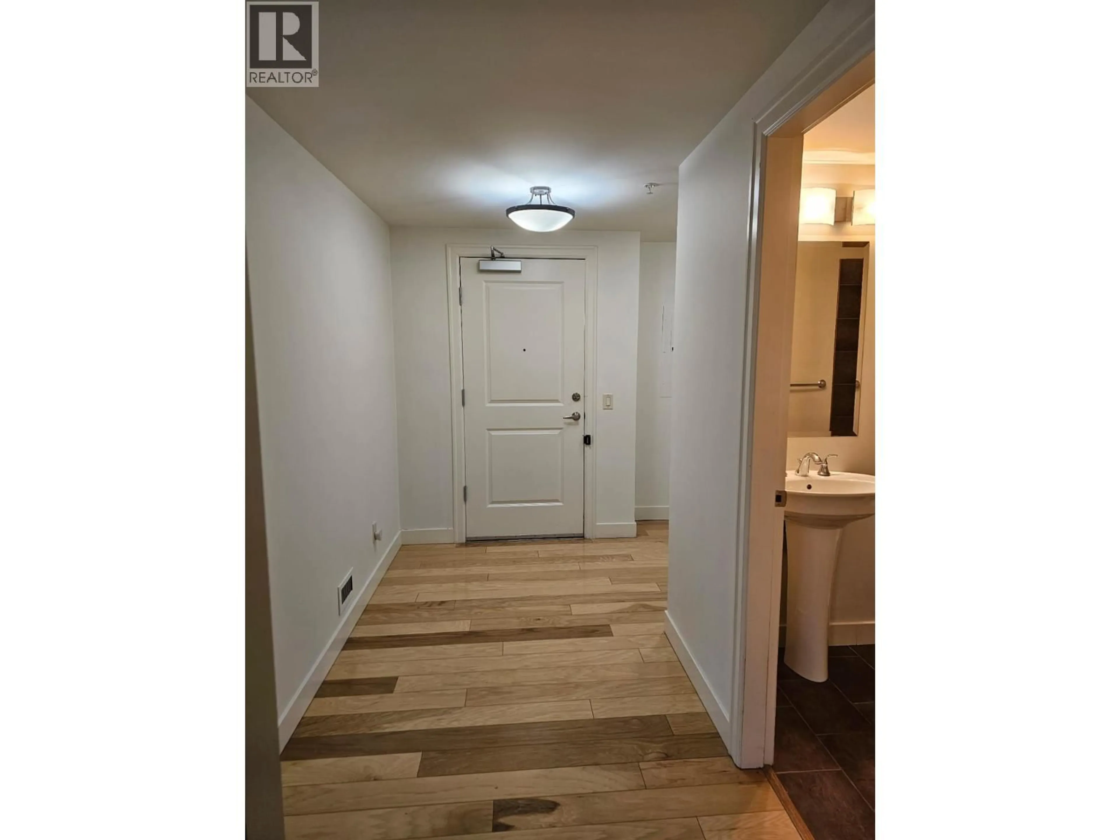201 - 600 SARSONS ROAD, Kelowna, British Columbia V1W5H5
Contact us about this property
Highlights
Estimated valueThis is the price Wahi expects this property to sell for.
The calculation is powered by our Instant Home Value Estimate, which uses current market and property price trends to estimate your home’s value with a 90% accuracy rate.Not available
Price/Sqft$562/sqft
Monthly cost
Open Calculator
Description
Welcome to Southwind at Sarsons, an award winning luxury community in the prestigious Lower Mission. This bright, freshly painted, vacant top-floor 2-bedroom, 2-bathroom condo is move-in ready and offers a perfect blend of elegance and comfort.. Surrounded by beautifully landscaped grounds with lush gardens and tranquil water features, Southwind at Sarsons is renowned for timeless design and exceptional craftsmanship. Inside, the open-concept layout features granite countertops, quality finishes, and a thoughtfully designed kitchen ideal for both everyday living and entertaining. Large windows flood the space with natural light, while the spacious west-facing patio is the perfect place to unwind and enjoy Okanagan sunsets. Geothermal heating, cooling, and hot water are all included in the strata fees, providing year-round comfort and efficiency. Residents enjoy exclusive access to a resort-inspired amenity centre complete with an indoor pool, fitness studio, and lounge. Just steps from the beach, this pet-friendly community allows one dog (under 12 kg and 15” at the shoulder) or one cat. Complete with one secure underground parking stall and an extra-large storage locker, this vacant home offers flexible possession and immediate enjoyment. Additional parking may be rented through the strata for approximately $50/month, subject to availability. Whether downsizing, investing, or embracing the Lower Mission lifestyle, this condo is ready for its next owner. (id:39198)
Property Details
Interior
Features
Main level Floor
Primary Bedroom
14'3'' x 14'1''Kitchen
12'0'' x 9'0''Foyer
6'3'' x 11'2''Bedroom
8'8'' x 9'6''Exterior
Features
Parking
Garage spaces -
Garage type -
Total parking spaces 1
Condo Details
Amenities
Storage - Locker, Recreation Centre, Whirlpool, Clubhouse
Inclusions
Property History
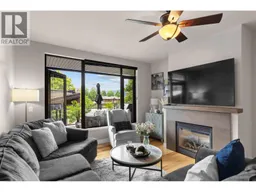 78
78
