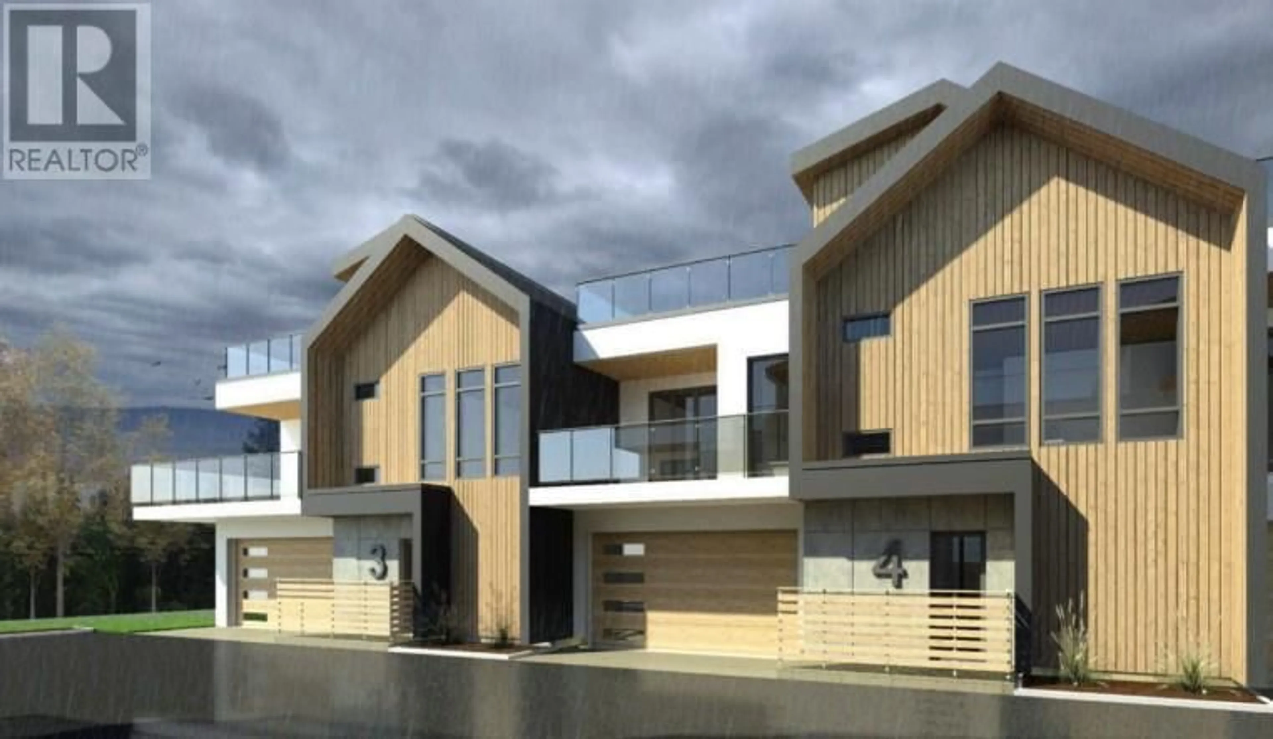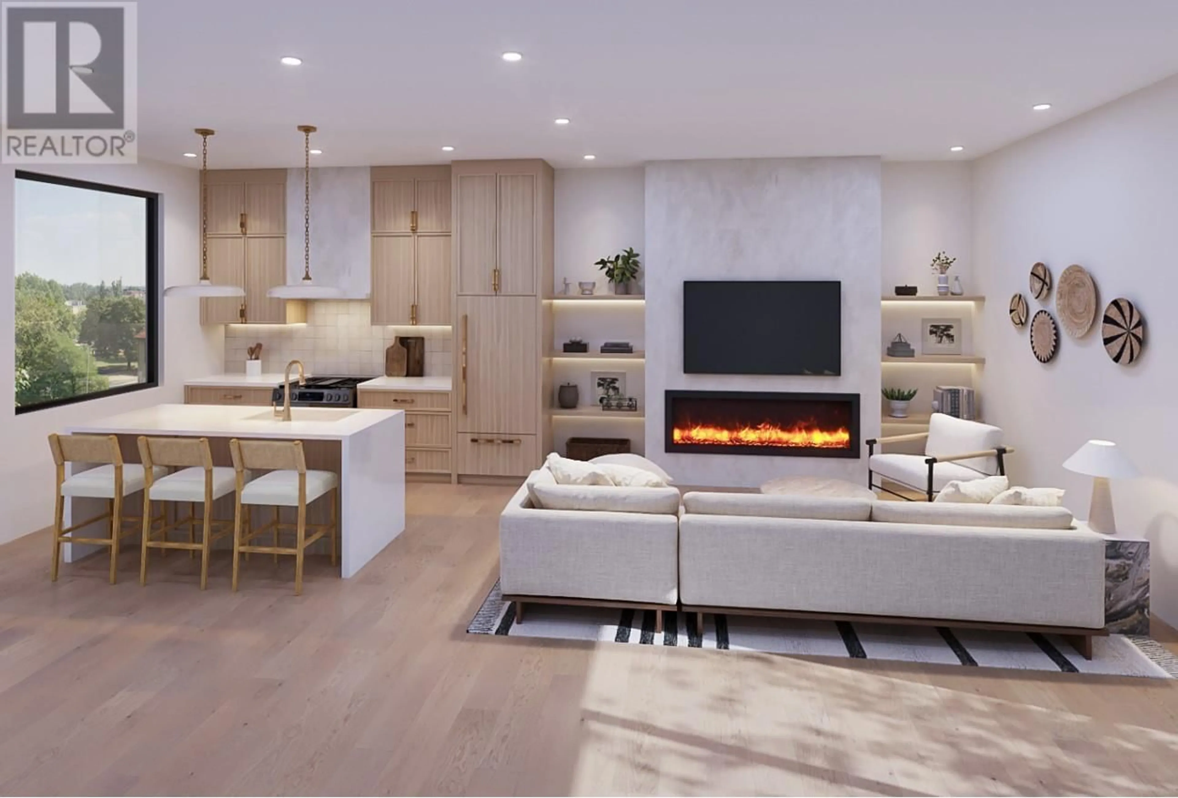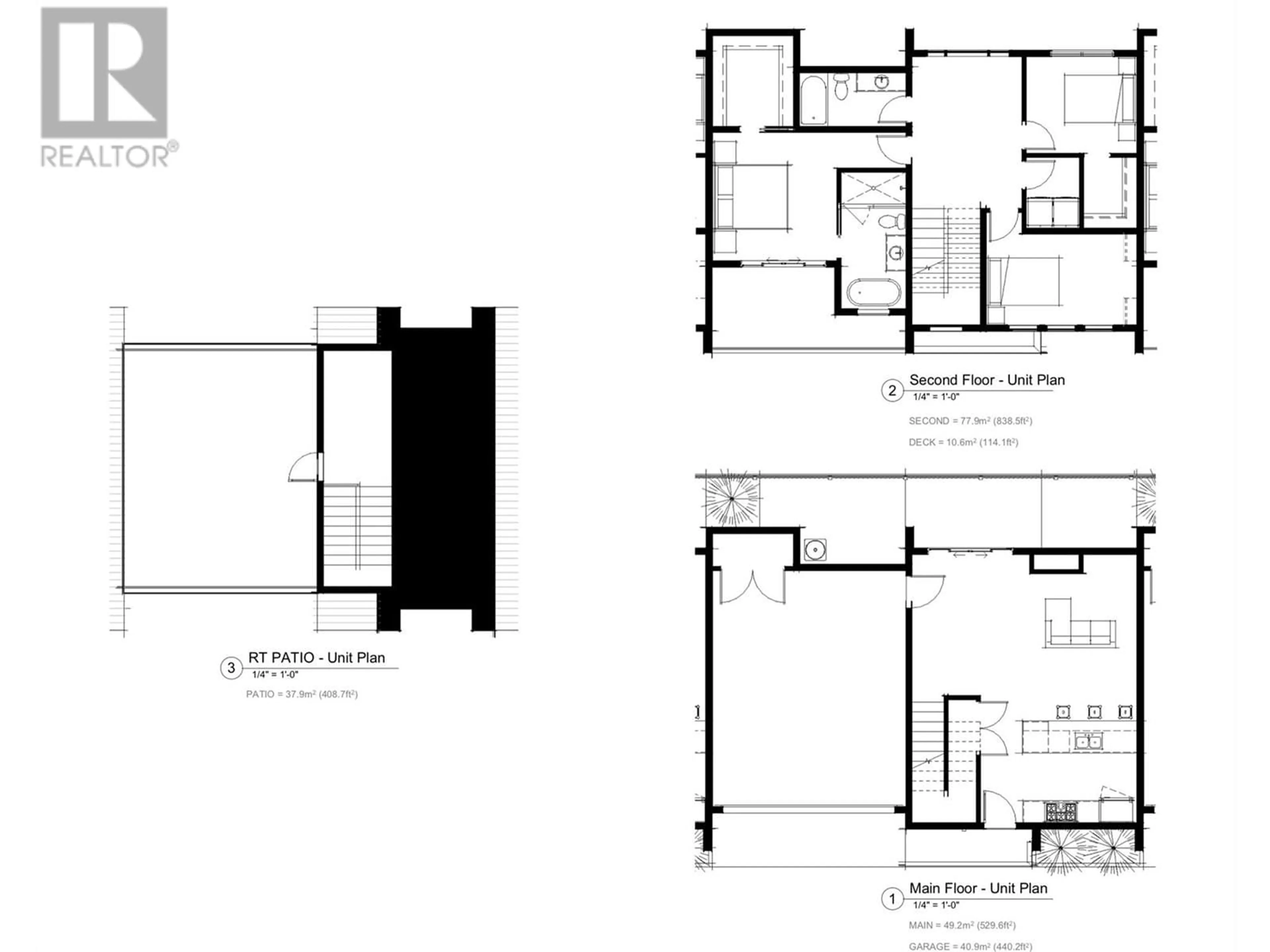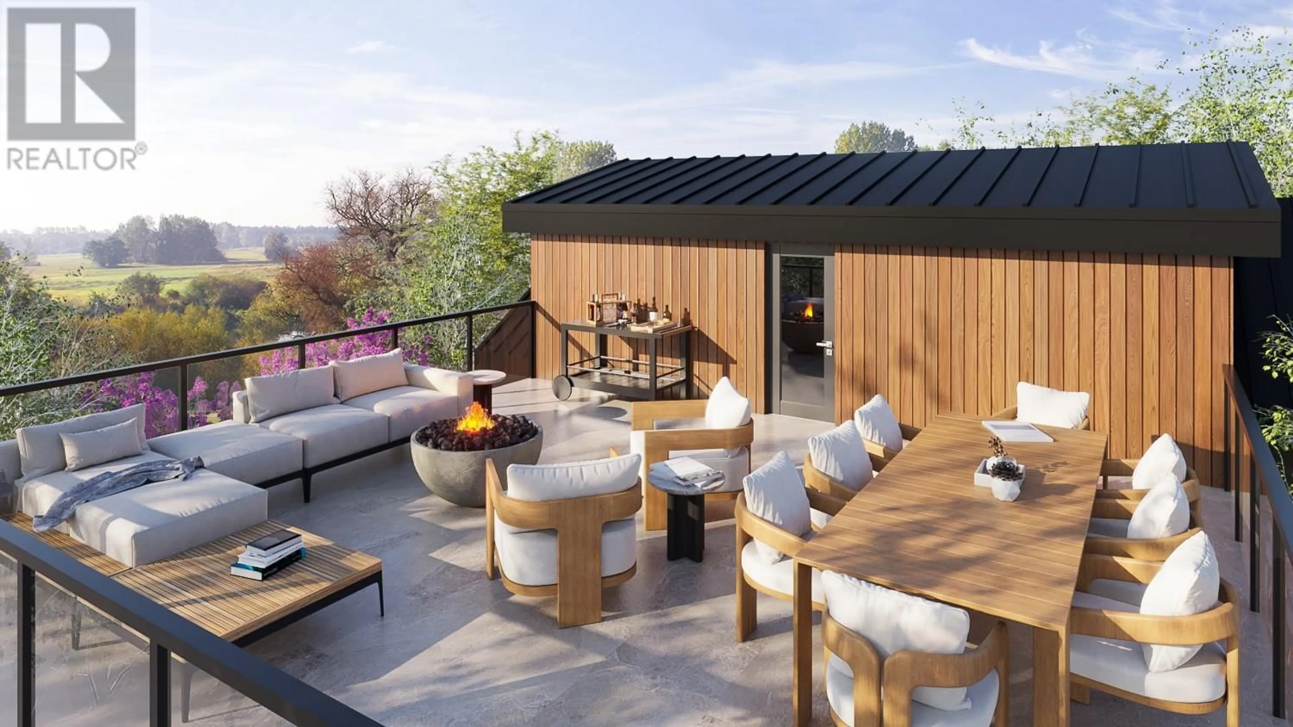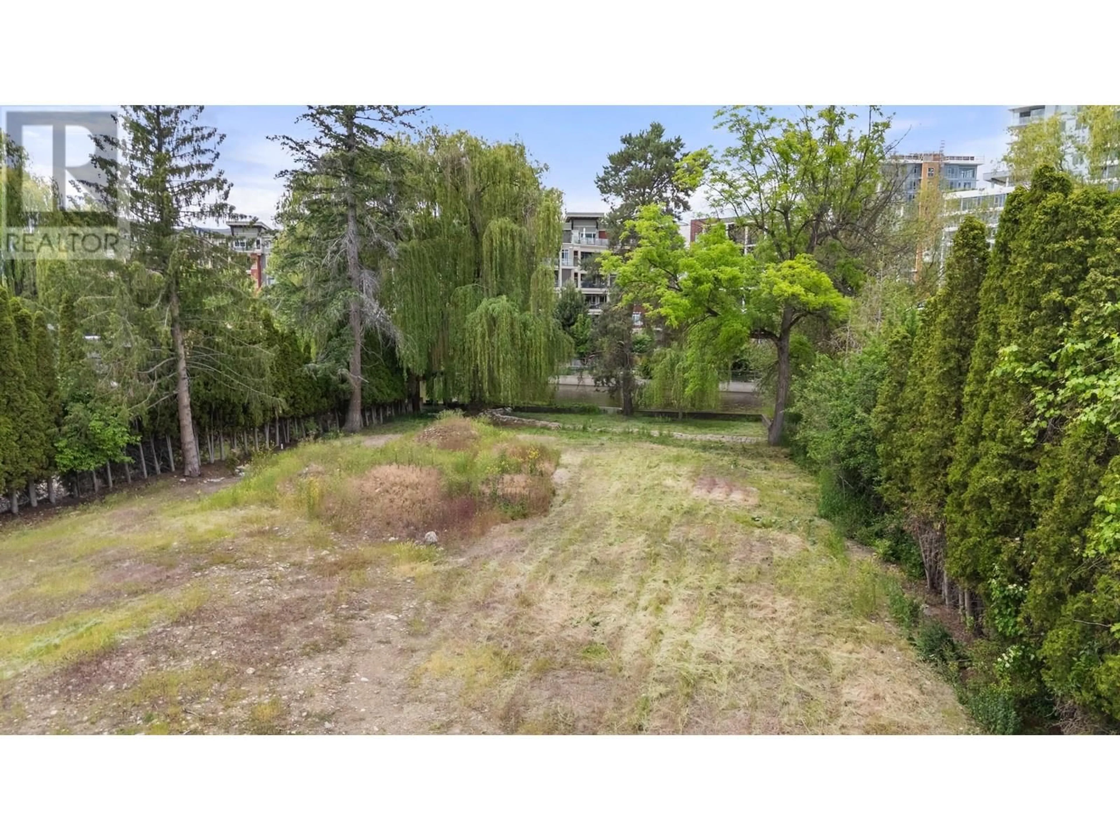2 - 569 RADANT ROAD, Kelowna, British Columbia V1W1A1
Contact us about this property
Highlights
Estimated valueThis is the price Wahi expects this property to sell for.
The calculation is powered by our Instant Home Value Estimate, which uses current market and property price trends to estimate your home’s value with a 90% accuracy rate.Not available
Price/Sqft$877/sqft
Monthly cost
Open Calculator
Description
Discover elevated living in Lower Mission with this exceptional 3-bedroom, 2-bathroom townhome by Riverview Construction, celebrated for superior craftsmanship. Nestled within an exclusive enclave of just five homes, this residence offers a rare level of privacy, backing onto the serene green space of Mission Creek. Enjoy direct access to the Mission Creek Greenway and a leisurely walk to both Blue Bird Beach Park and the new Truswell Beach Park. Designed for today’s lifestyle, the home features a spacious 400 sq ft rooftop patio ideal for entertaining, a private two-car garage, and premium finishes throughout. Set in one of Kelowna’s most desirable and walkable neighbourhoods—steps from shopping, dining, breweries, and more—this is an unparalleled opportunity to enjoy luxury, convenience, and natural beauty. (id:39198)
Property Details
Interior
Features
Main level Floor
Living room
13'6'' x 11'5''Dining room
13'6'' x 9'6''Kitchen
11'6'' x 10'7''Exterior
Parking
Garage spaces -
Garage type -
Total parking spaces 2
Property History
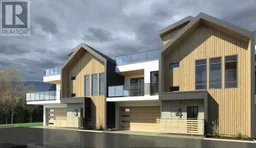 28
28
