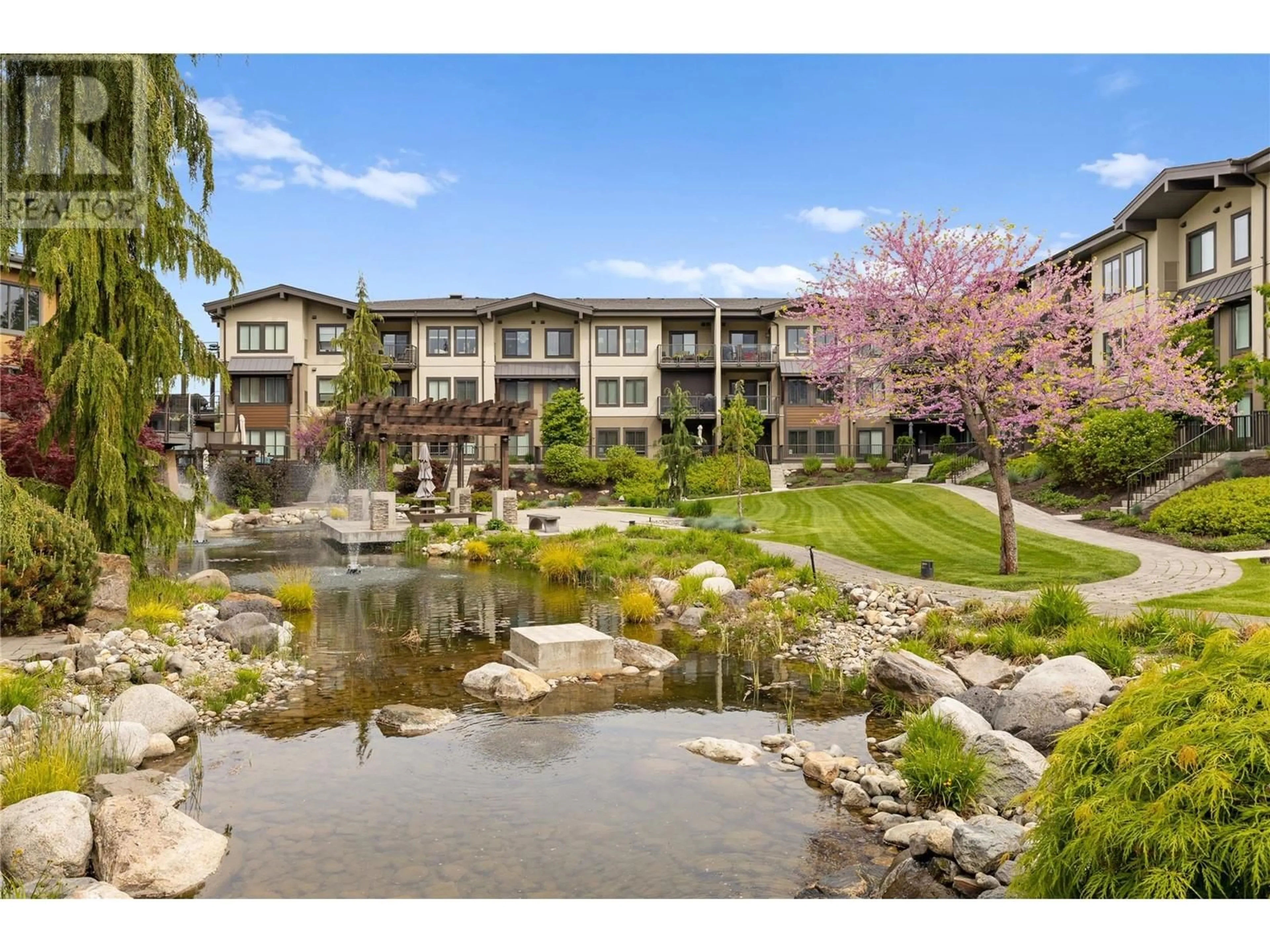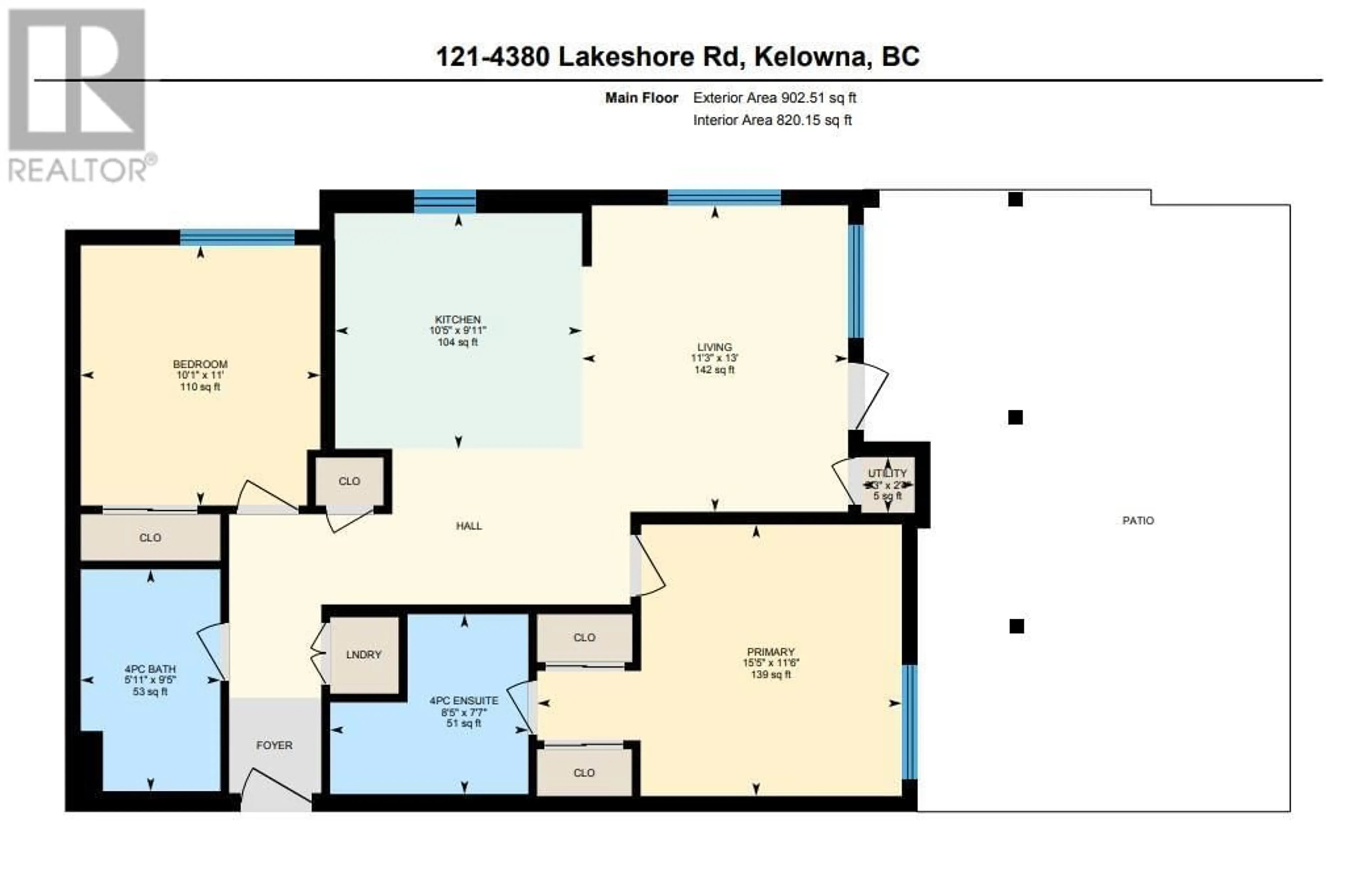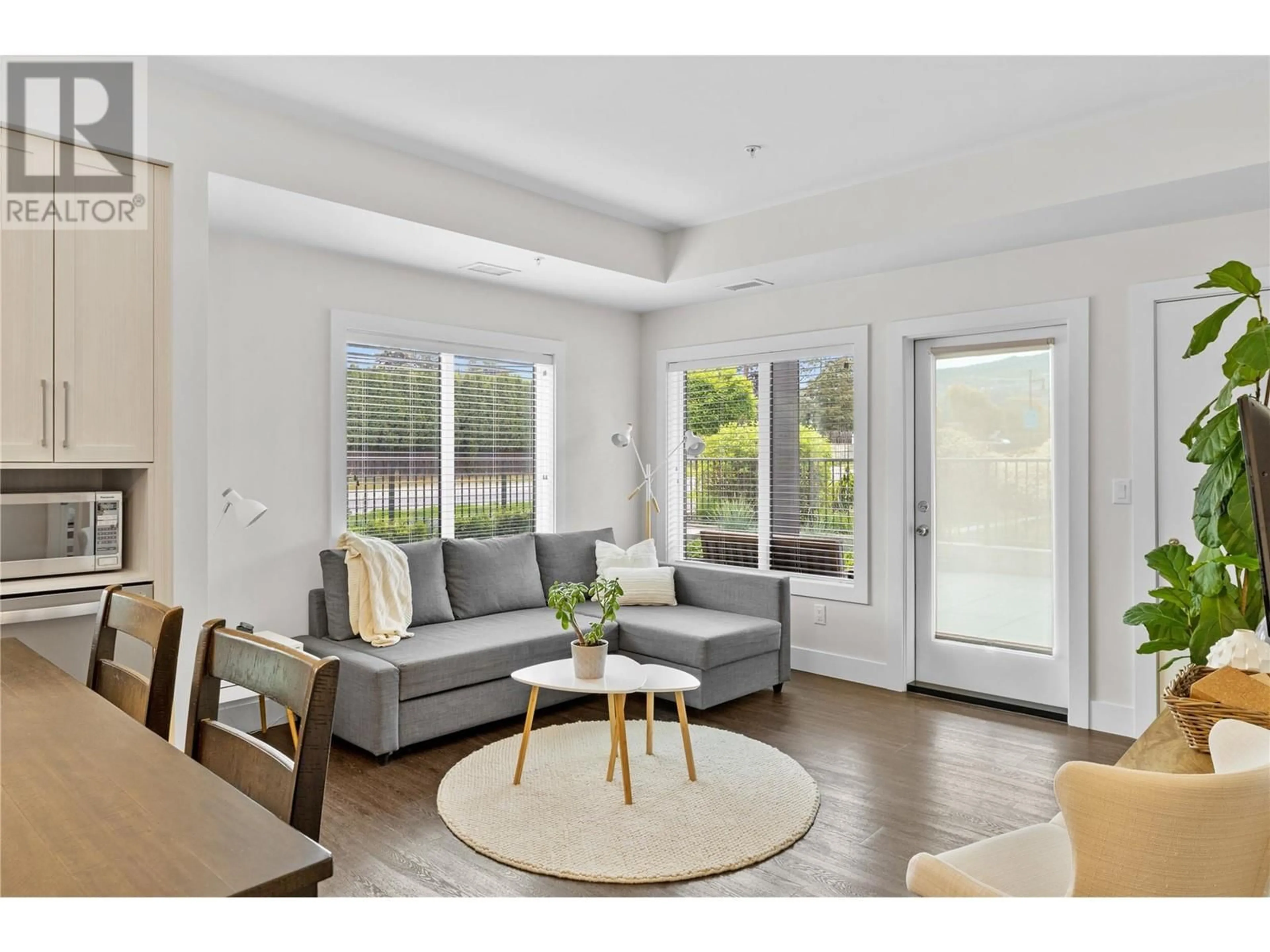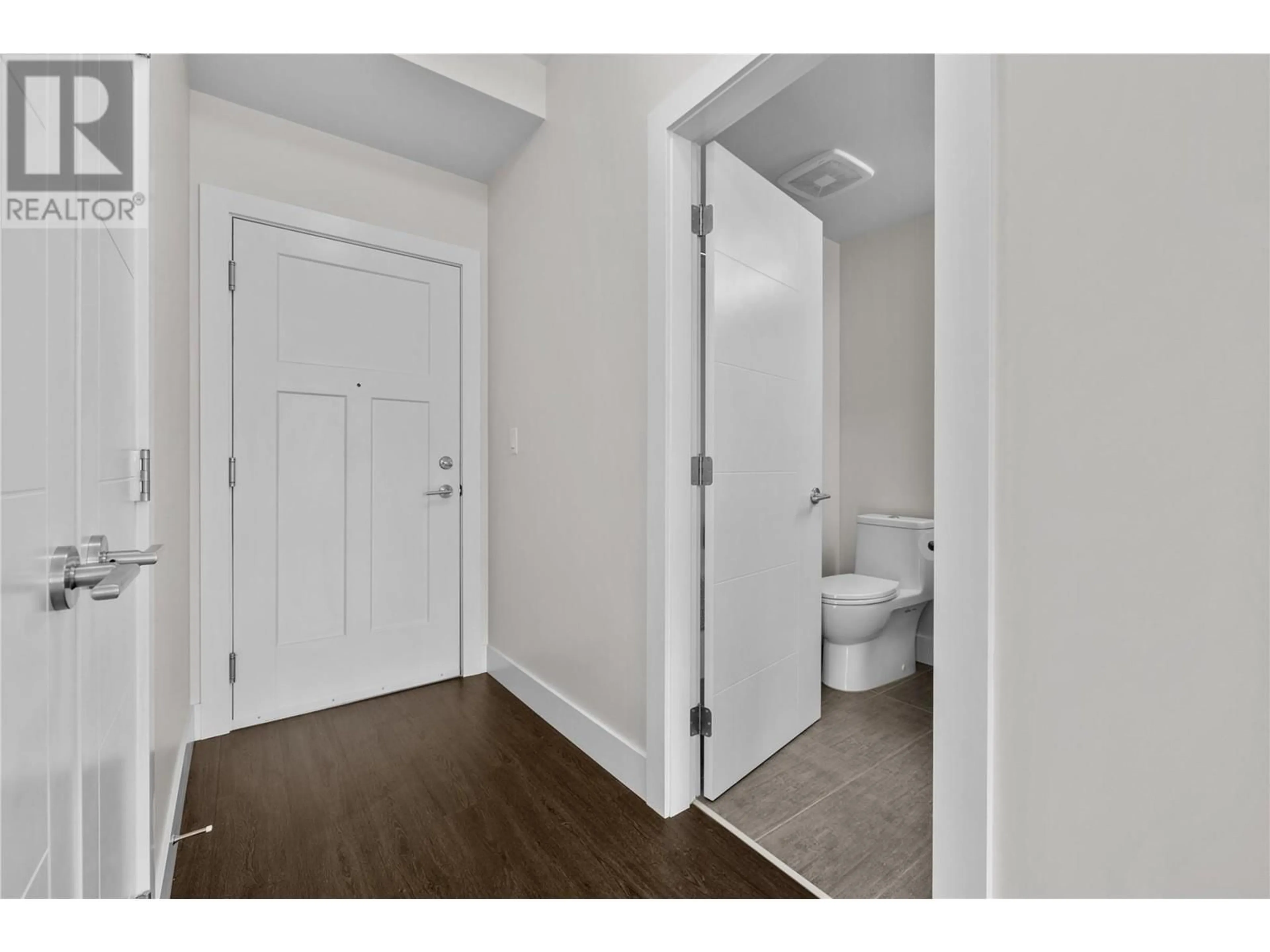121 - 4380 LAKESHORE ROAD, Kelowna, British Columbia V1W5N3
Contact us about this property
Highlights
Estimated ValueThis is the price Wahi expects this property to sell for.
The calculation is powered by our Instant Home Value Estimate, which uses current market and property price trends to estimate your home’s value with a 90% accuracy rate.Not available
Price/Sqft$695/sqft
Est. Mortgage$2,577/mo
Maintenance fees$444/mo
Tax Amount ()$2,740/yr
Days On Market2 days
Description
Private ground floor corner condo in the heart of the Lower Mission! This bright 2-bed, 2-bath home features a smart split-bedroom layout, over-height 9’ ceilings, upgraded lighting, fresh paint, and new blinds. The kitchen offers a stainless steel Whirlpool gas stove, Samsung fridge, and opens to a spacious living area. The primary bedroom is bright and generous, with a walk-through closet and a full ensuite featuring a walk-in shower. Enjoy ample in-home storage, including closet space and cabinetry throughout. Outside, relax or entertain in your 900 sqft private yard with sun all day. No shared walls, with access halls on both sides and only one neighbor above. Heated underground parking with bike rack included. Just steps to indoor pool, hot tub, gym, and common room. Easy walk to Sarsons Beach, Dehart Park, and local shops. Natural gas included in strata. Small pet okay. (id:39198)
Property Details
Interior
Features
Main level Floor
Utility room
2'4'' x 2'3''Full bathroom
9'5'' x 5'11''Bedroom
11' x 10'1''Full ensuite bathroom
7'7'' x 8'5''Exterior
Features
Parking
Garage spaces -
Garage type -
Total parking spaces 1
Condo Details
Inclusions
Property History
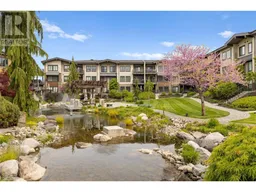 54
54
