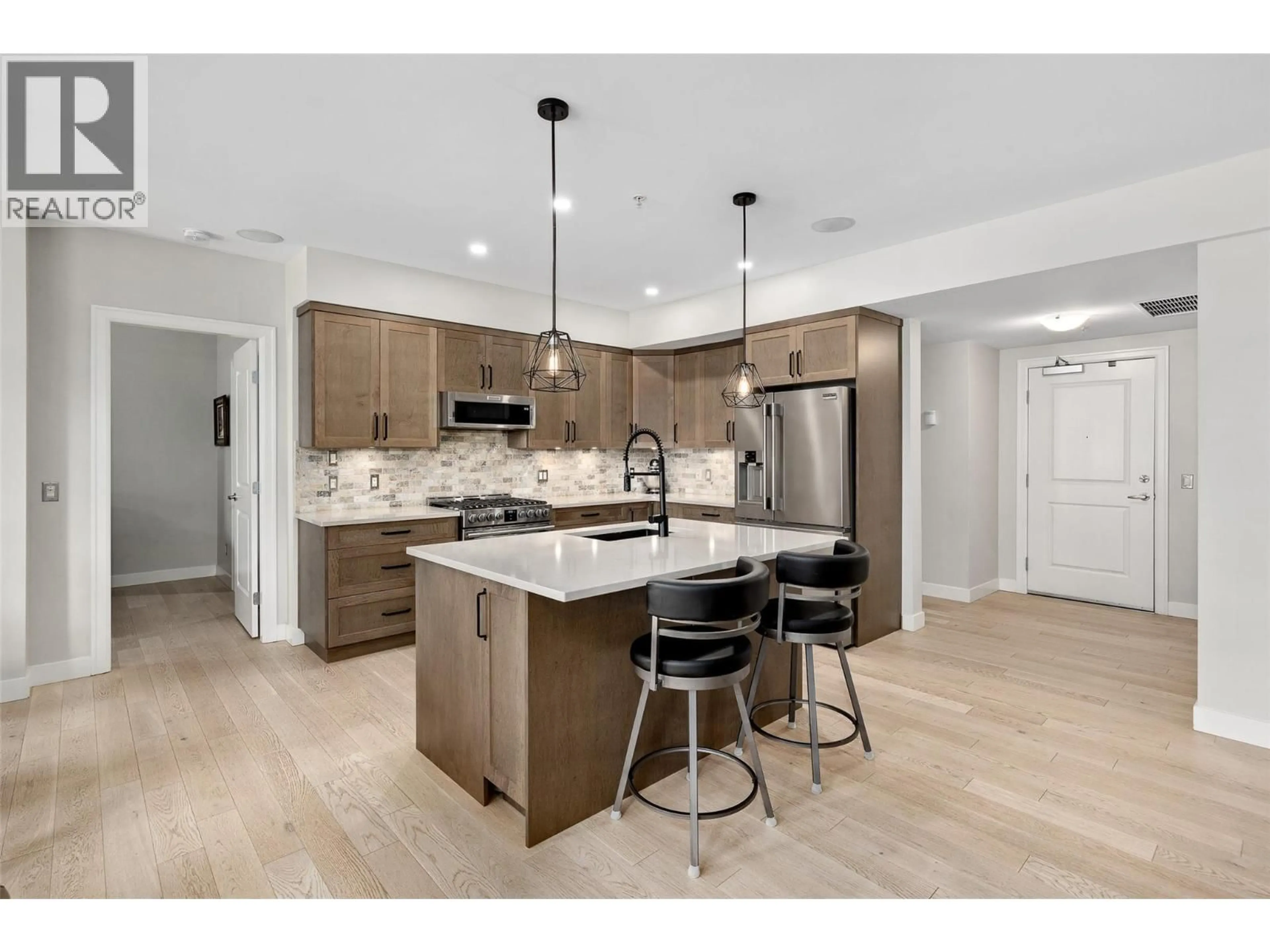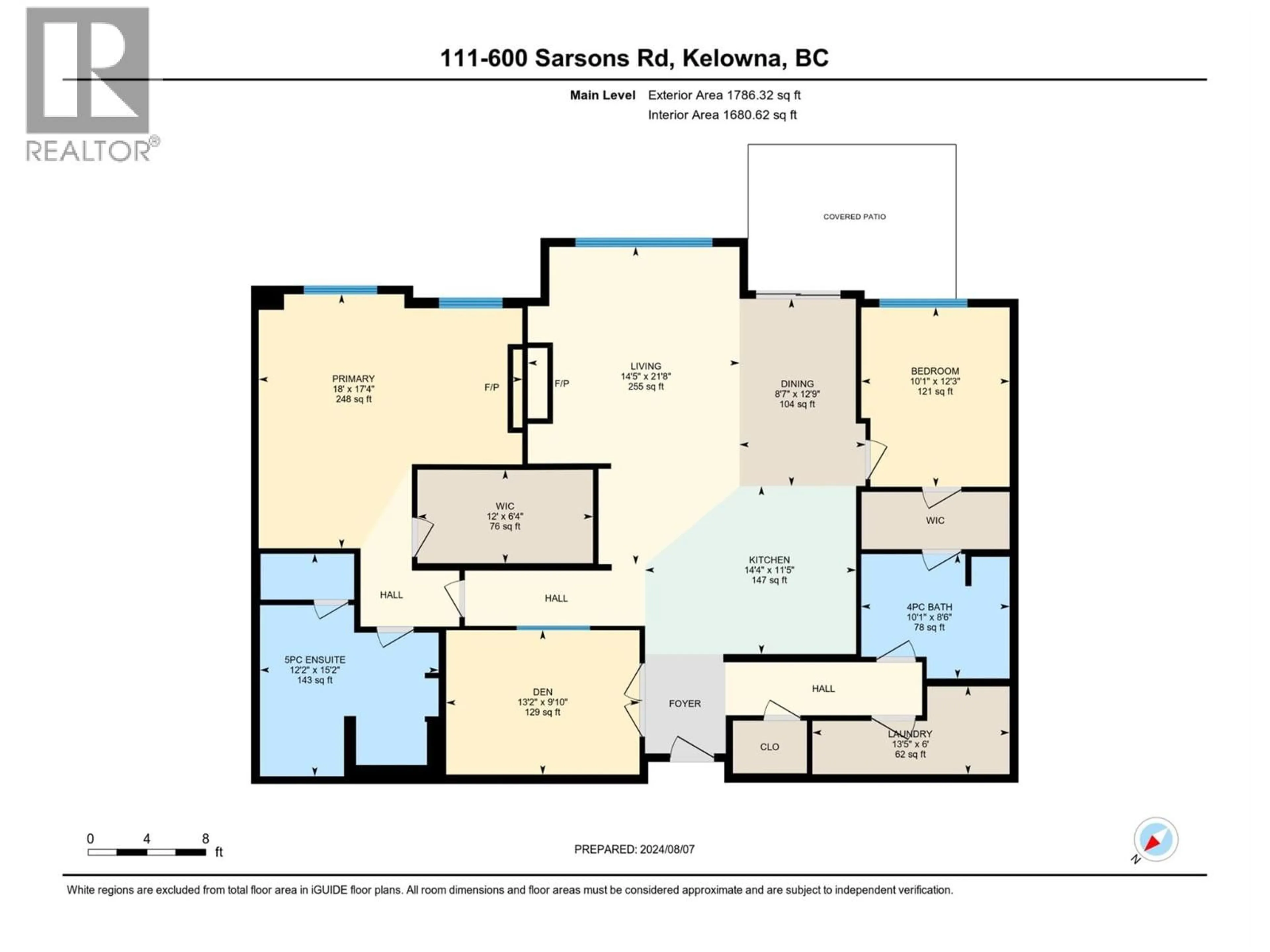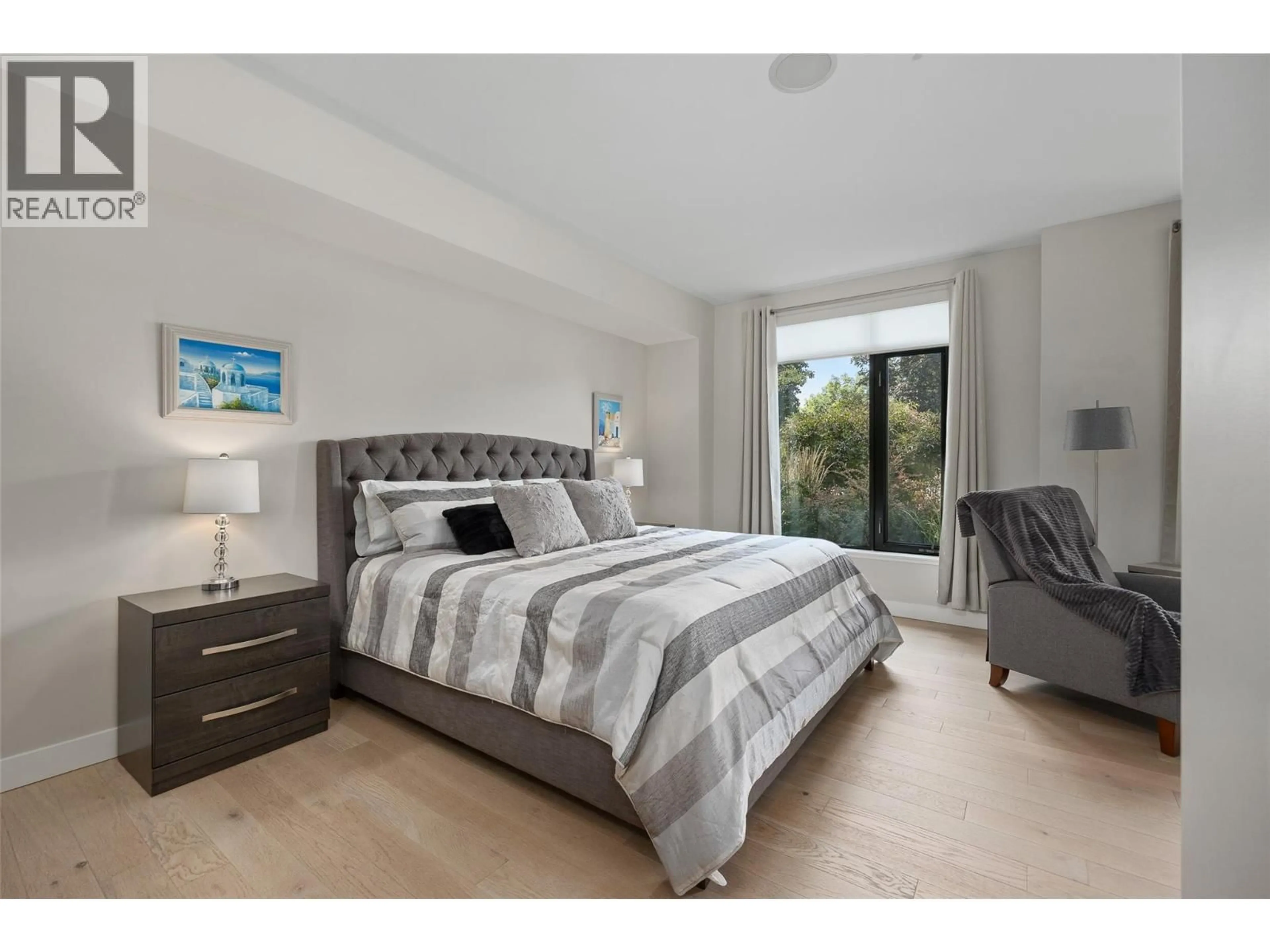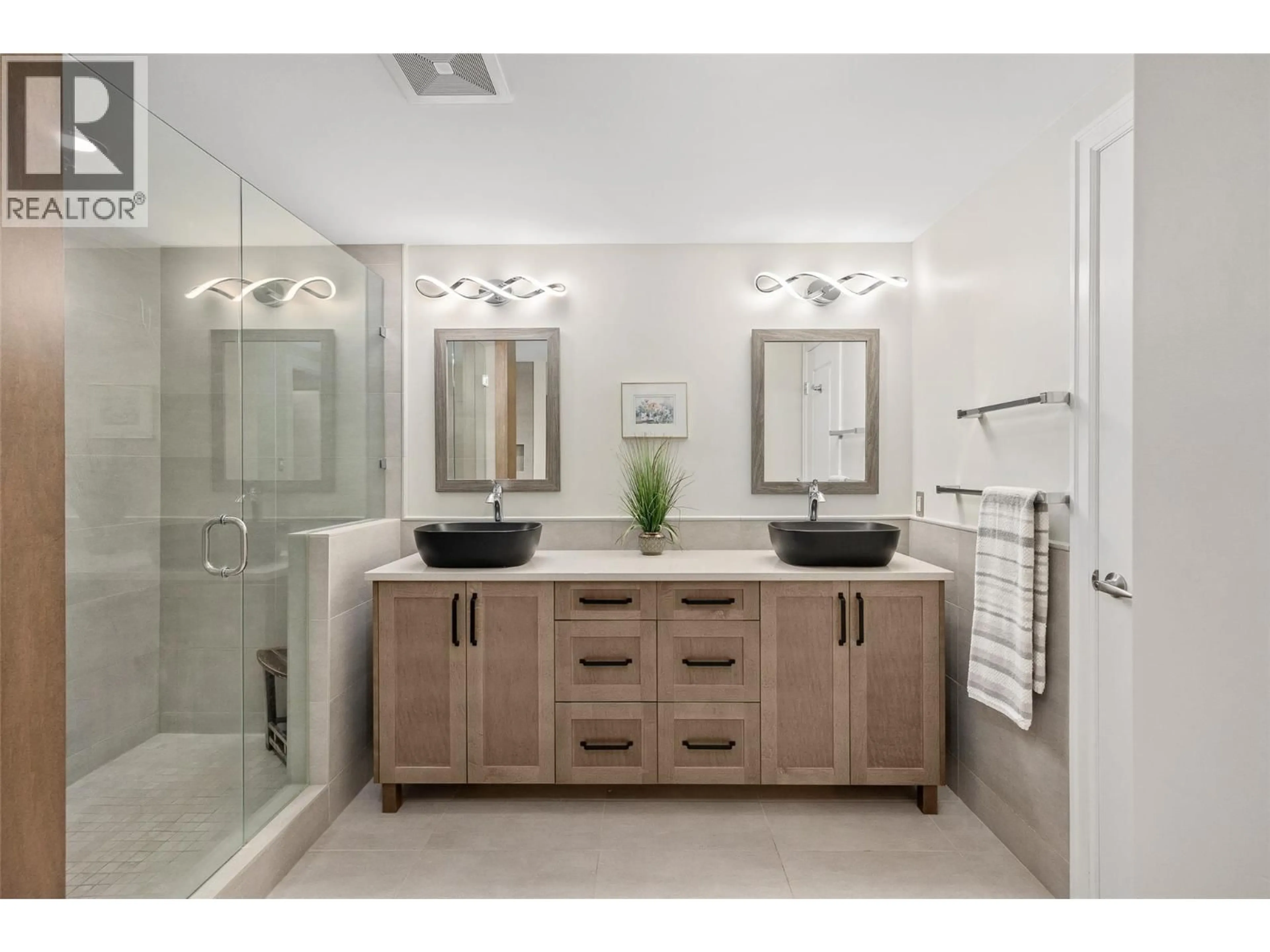111 - 600 SARSONS ROAD, Kelowna, British Columbia V1W5H5
Contact us about this property
Highlights
Estimated valueThis is the price Wahi expects this property to sell for.
The calculation is powered by our Instant Home Value Estimate, which uses current market and property price trends to estimate your home’s value with a 90% accuracy rate.Not available
Price/Sqft$489/sqft
Monthly cost
Open Calculator
Description
Located in the highly sought-after neighbourhood of Lower Mission, this 2 bed + den / 2 bath ground floor unit boasts 2 parking stalls and stress-free living with strata fees including heating/cooling. With 1,741 sqft of beautifully updated living space and approximately $100K in upgrades, the home features a chef-inspired kitchen with custom maple and birch cabinetry, quartz countertops, dovetailed drawers, stainless steel appliances, and feature lighting, complemented by Mirage engineered oak floors throughout. The open main living area is bright and inviting, with oversized windows letting in natural light. The primary suite includes a private fireplace, walk-in closet, and a spa-like 5-piece ensuite with heated floors. Additional features in the home include a second bedroom, full bath, separate laundry room, a versatile den perfect as an office or guest bedroom, and storage locker. Step outside to your covered patio with privacy screen and enjoy the immaculate landscaping. The complex offers resort-like amenities include an indoor pool, hot tub, gym, and entertainment area and only a short distance to schools, the Sunshine Market, Okanagan Lake, beaches, and recreation centres, this home combines luxury, lifestyle, and convenience. Call our team today to book your private viewing of this gorgeous home! (id:39198)
Property Details
Interior
Features
Main level Floor
Primary Bedroom
18' x 17'4''Den
13'2'' x 9'10''Living room
14'5'' x 21'8''Laundry room
13'5'' x 6'Exterior
Features
Parking
Garage spaces -
Garage type -
Total parking spaces 2
Condo Details
Amenities
Storage - Locker, Clubhouse
Inclusions
Property History
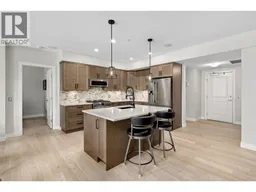 35
35
