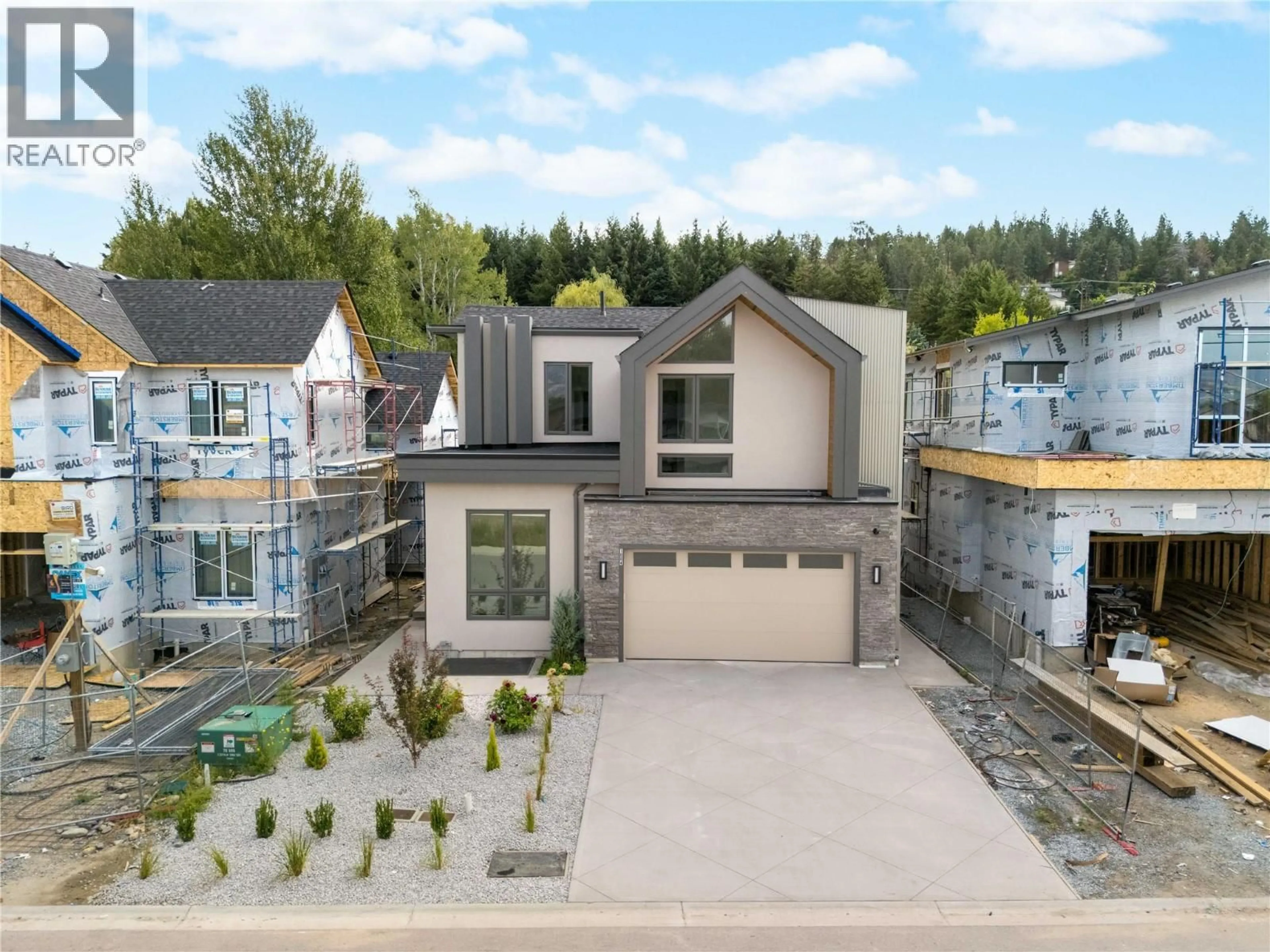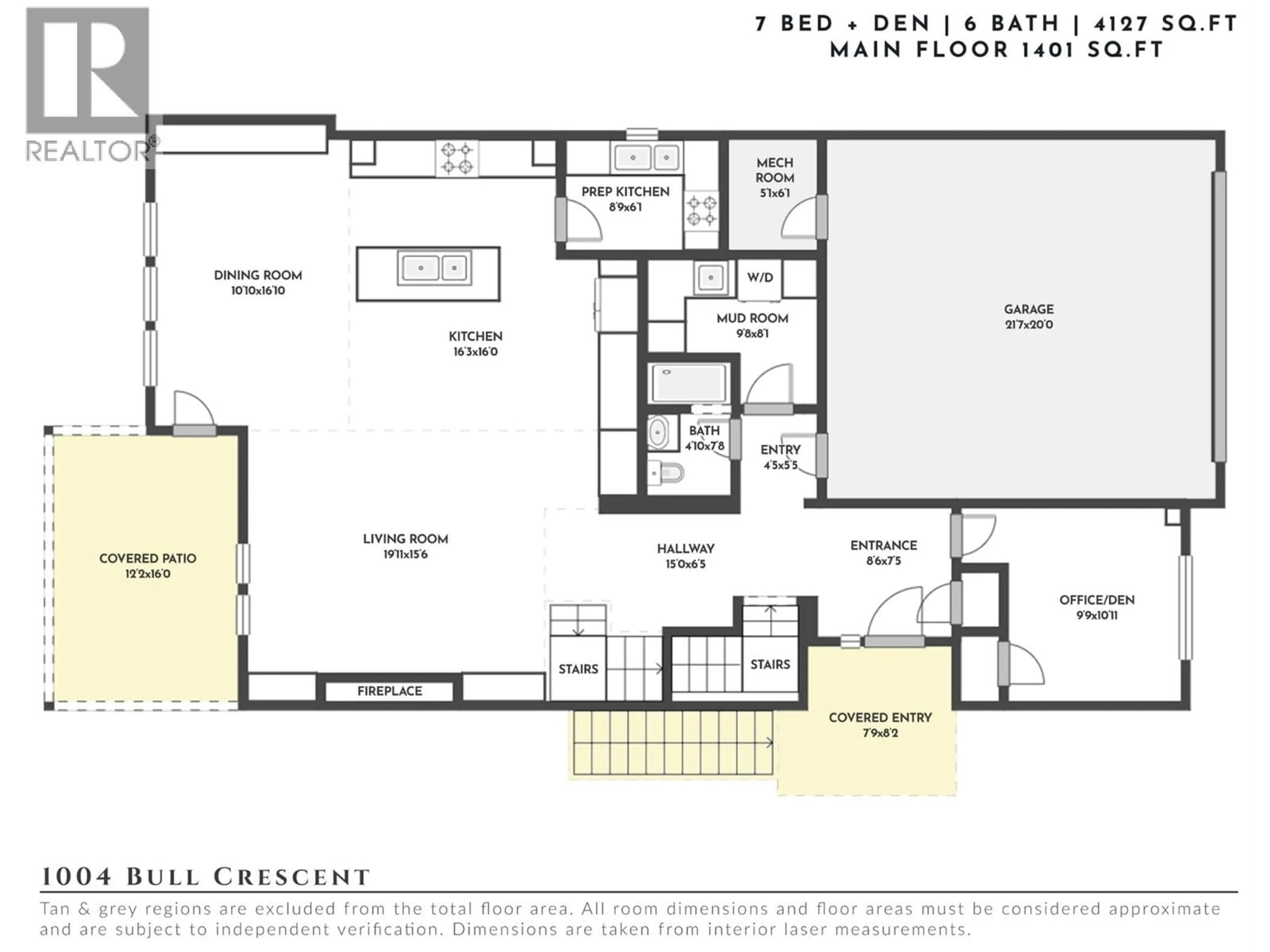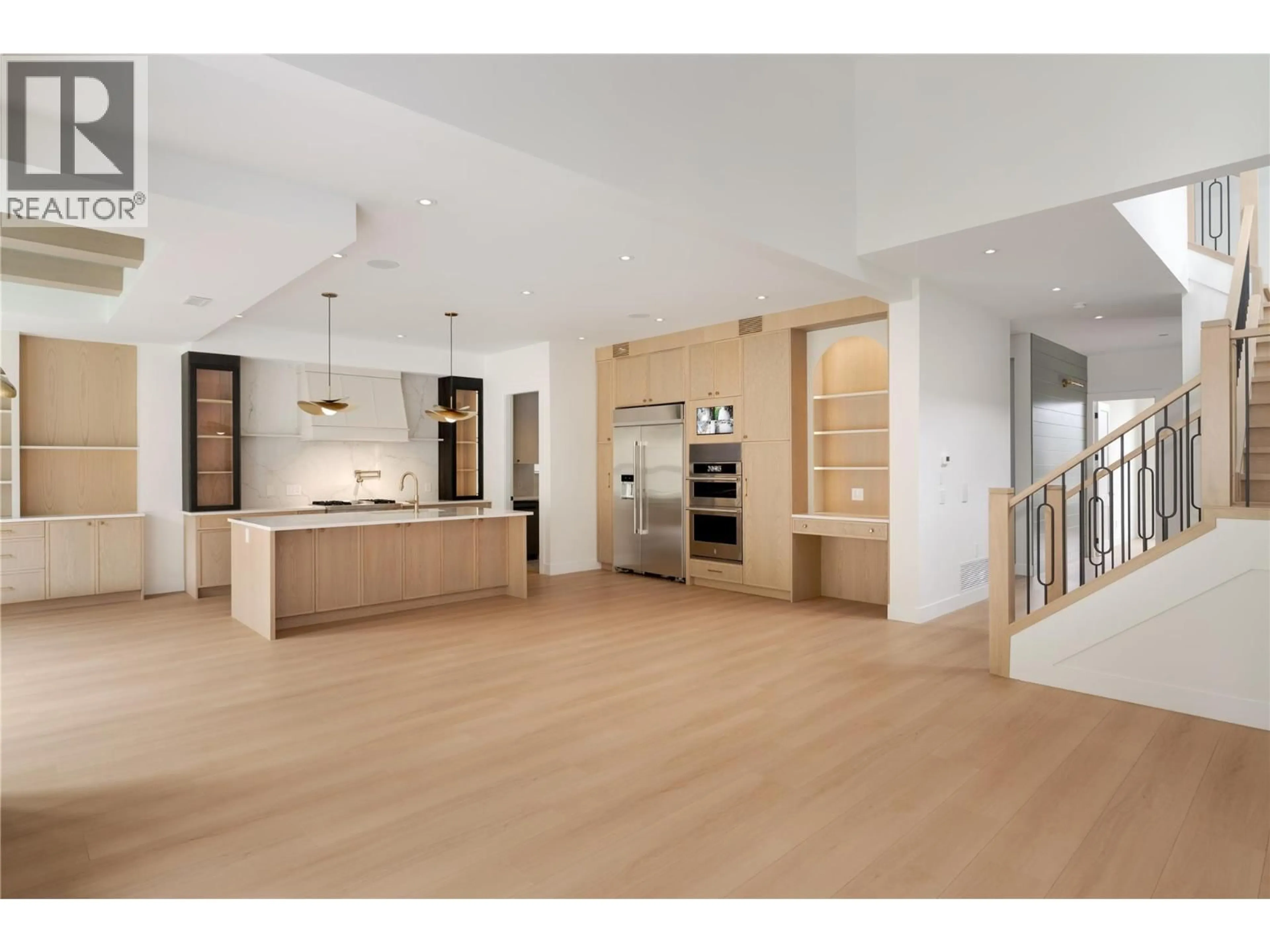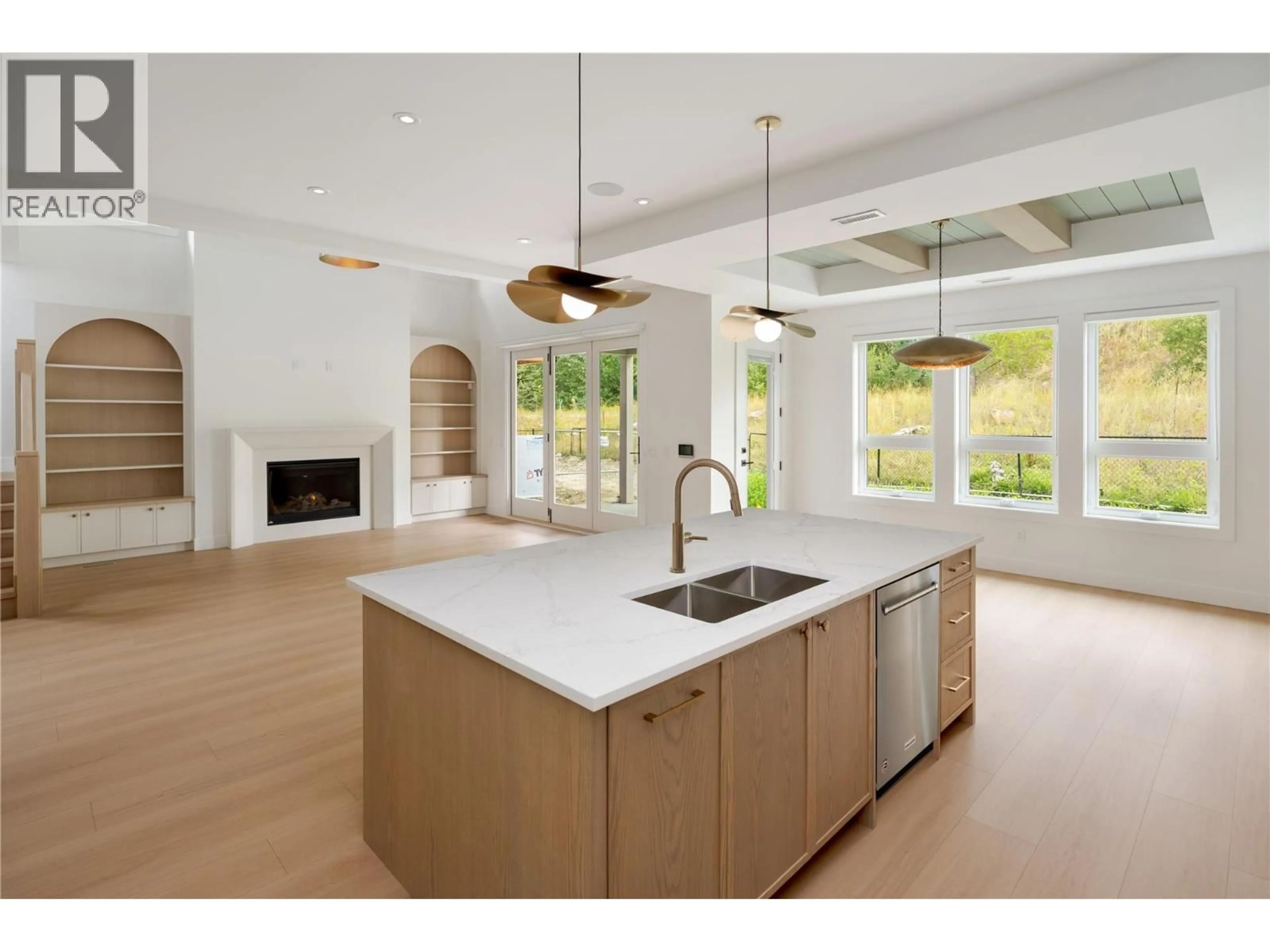1004 BULL CRESCENT, Kelowna, British Columbia V1W0E6
Contact us about this property
Highlights
Estimated valueThis is the price Wahi expects this property to sell for.
The calculation is powered by our Instant Home Value Estimate, which uses current market and property price trends to estimate your home’s value with a 90% accuracy rate.Not available
Price/Sqft$393/sqft
Monthly cost
Open Calculator
Description
This stunning 7-bedroom, 6-bathroom residence is now complete & ready for immediate possession—your chance to own a brand-new home in one of Kelowna’s most desirable neighbourhoods. Located in The Orchards, a vibrant, family-oriented community, walk to top-rated schools, the upcoming DeHart Park, local breweries, restaurants, & the shores of Okanagan Lake. Designed with a perfect balance of function & style, the main floor features an open-concept layout with soaring ceilings & expansive windows that fill the home with natural light. The gourmet kitchen centres around a large island, finished with quality materials, ample storage, & a seamless connection to the dining & living areas. Upstairs, a thoughtfully designed bedroom layout provides flexibility for families, while the primary suite is a true retreat with a spa-inspired ensuite. The lower level offers exceptional versatility, including a fully self-contained 2-bedroom legal suite with its own entrance & laundry—ideal for extended family or rental income. The home is further enhanced by a built-in audio speaker system, full security features with both alarm & camera systems, & Control4 smart lighting to create the perfect ambiance at the touch of a button. This is a rare chance to own a brand-new home in a location where homes are rarely available—an incredible investment in lifestyle & long-term value. Move in today & start enjoying elevated living in The Orchards—quick possession possible. (id:39198)
Property Details
Interior
Features
Lower level Floor
Laundry room
'0'' x '0''Full bathroom
Bedroom
9'9'' x 11'11''Recreation room
14'3'' x 24'10''Exterior
Parking
Garage spaces -
Garage type -
Total parking spaces 4
Property History
 49
49




