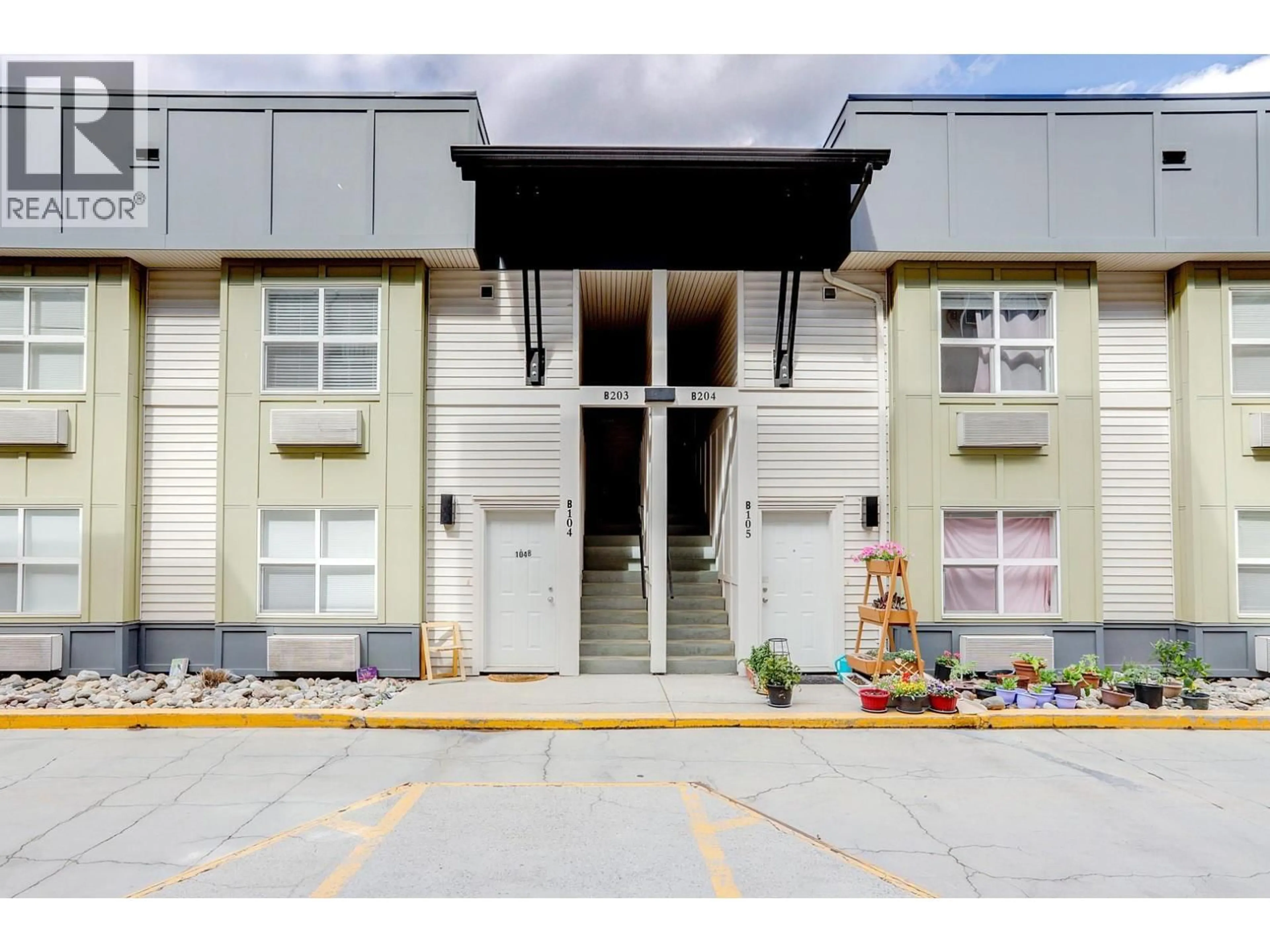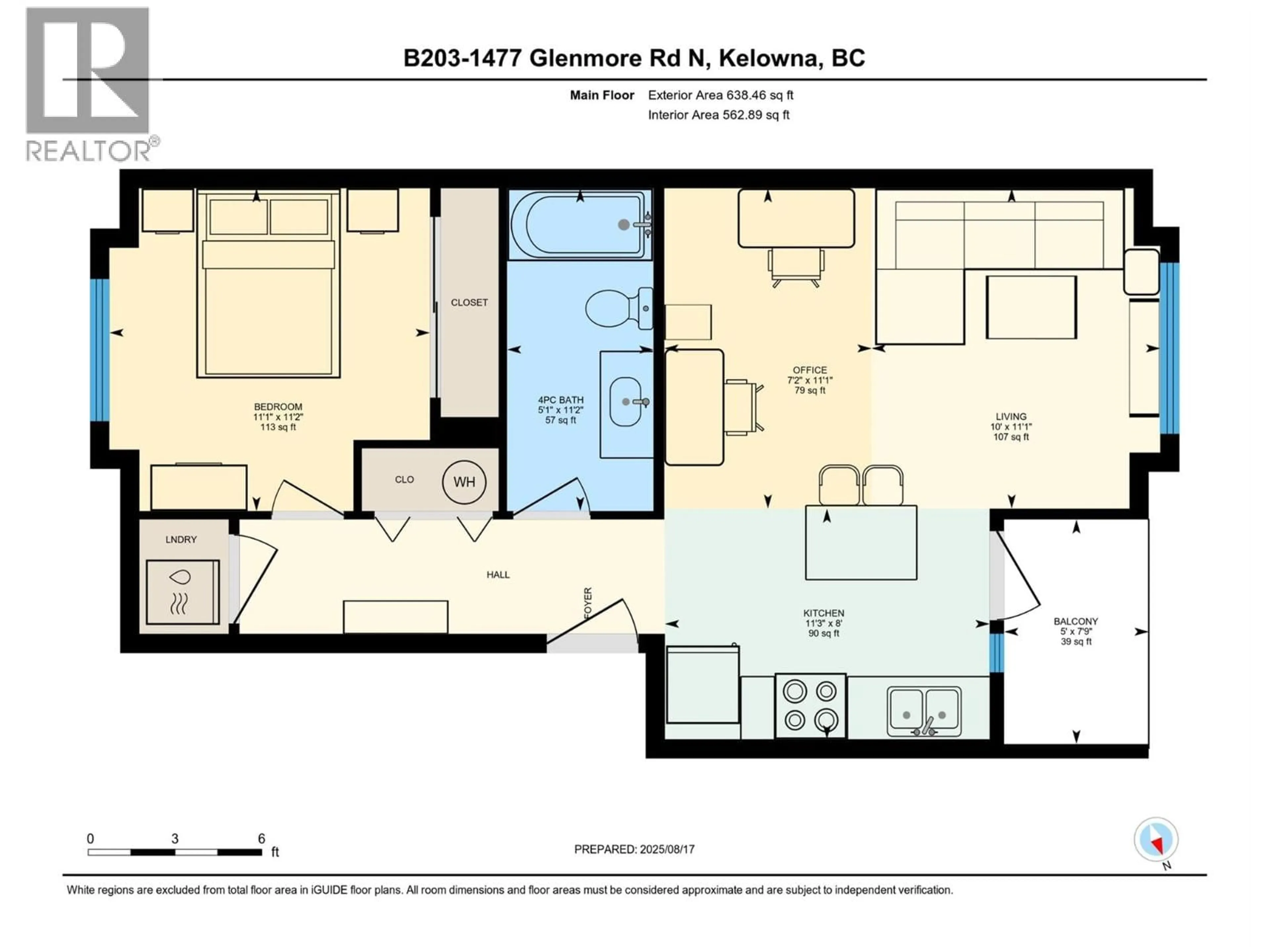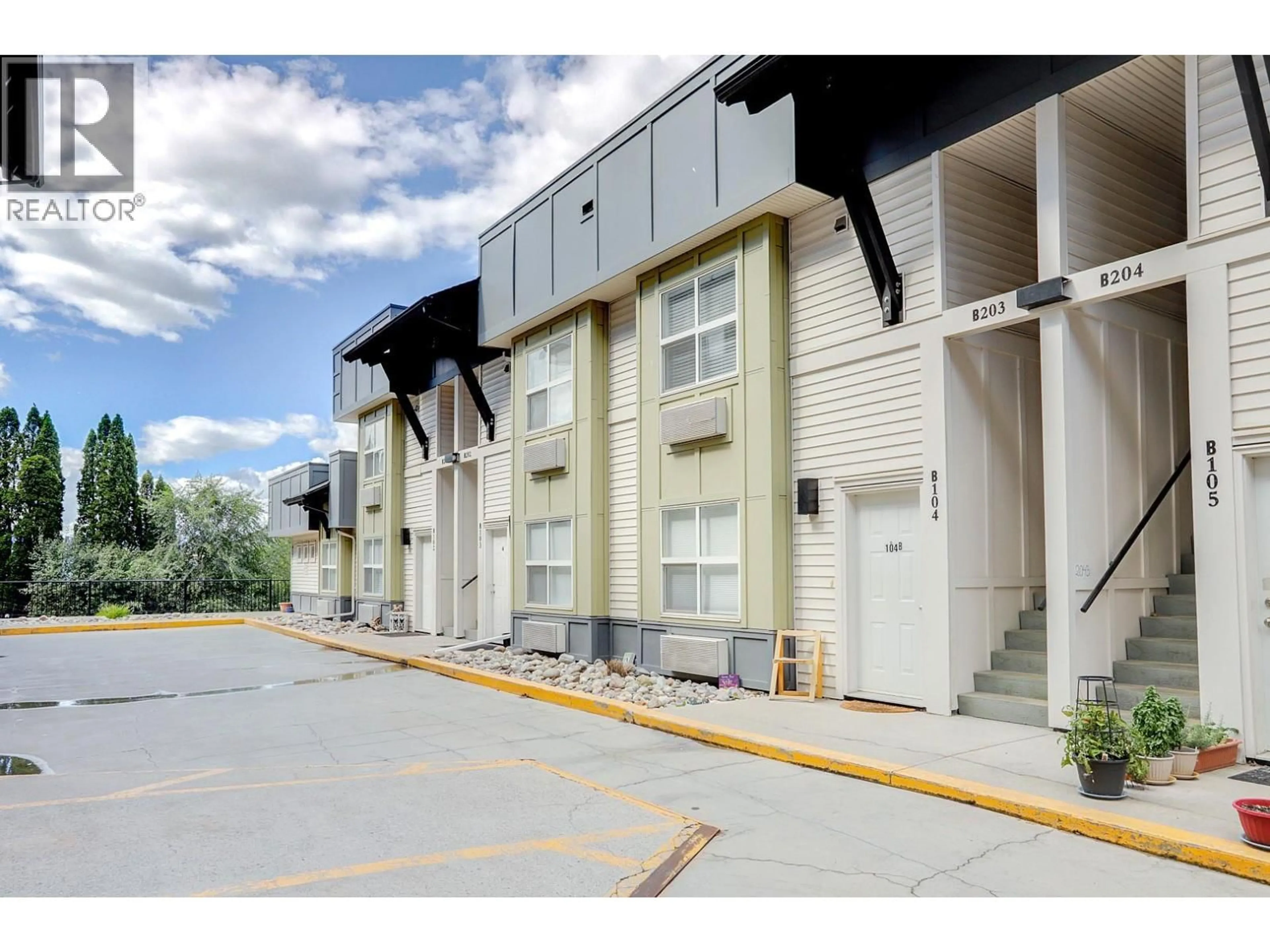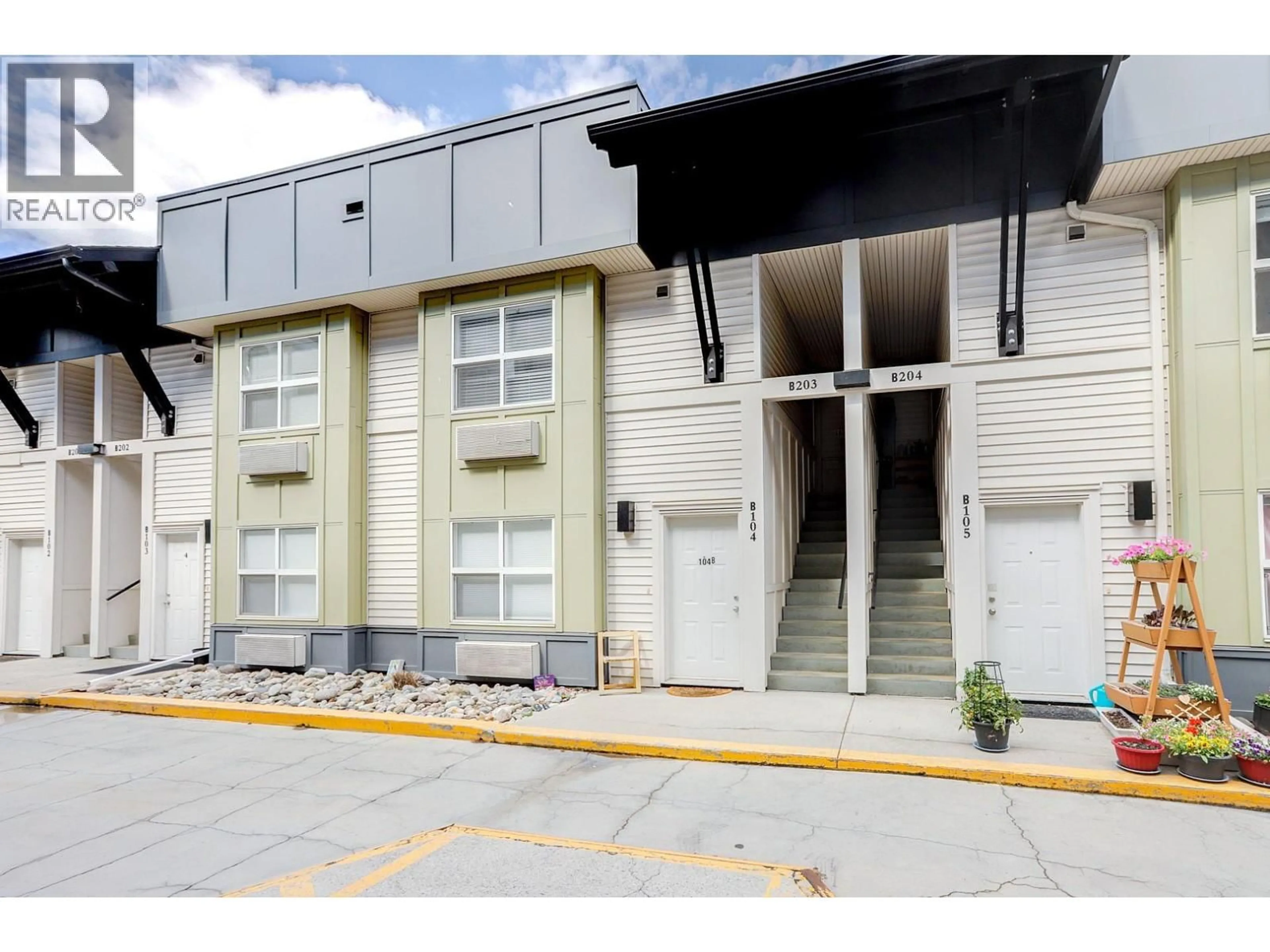B-203 - 1477 GLENMORE ROAD NORTH, Kelowna, British Columbia V1V2C5
Contact us about this property
Highlights
Estimated valueThis is the price Wahi expects this property to sell for.
The calculation is powered by our Instant Home Value Estimate, which uses current market and property price trends to estimate your home’s value with a 90% accuracy rate.Not available
Price/Sqft$498/sqft
Monthly cost
Open Calculator
Description
We now have an Accepted offer, usual subjects, subject removal is Jan 27. Seller welcomes all showings until SOLD. Priced to Go. Investors, UBCO Parents and First Time Buyers take note. Delightful 1 bedroom townhome style unit in Yaletown just a 2 km bus ride from UBCO and 2.5 km to the center of the UBCO campus. This home shows extremely well and perhaps better than new with lots of upgrades and improvements. Top floor unit with better view and no one living above you. Yaletown is a terrific complex with a wide variety of size and style of units but predominantly condo / lobby / elevator style units. This home is the scarce and elusive direct access townhome style unit, but still shares the great amenities of the; underground secure parking, well equipped gym, games room, storage lockers, etc. Near new and high quality stainless appliances. Private balcony. Low $277.08 per month strata fees. Pet friendly complex. 2 new PTAC heat and air conditioning units for separate temperatures in living and sleeping areas. Well run strata and a maintenance free ownership or hassle free investment. Great as a live-in unit or great for your university child to live in all year round or easy sub-let for the May-Sept months. The Sellers have found another home, priced this home to sell and are very cooperative for viewings / showings. Call or email for more info or to arrange a viewing. (id:39198)
Property Details
Interior
Features
Main level Floor
Office
11'1'' x 7'2''4pc Bathroom
Primary Bedroom
10'0'' x 11'0''Kitchen
11'0'' x 8'0''Exterior
Parking
Garage spaces -
Garage type -
Total parking spaces 1
Condo Details
Amenities
Storage - Locker, Recreation Centre, Party Room
Inclusions
Property History
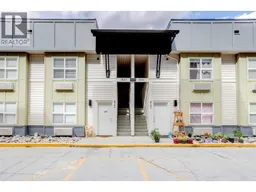 53
53
