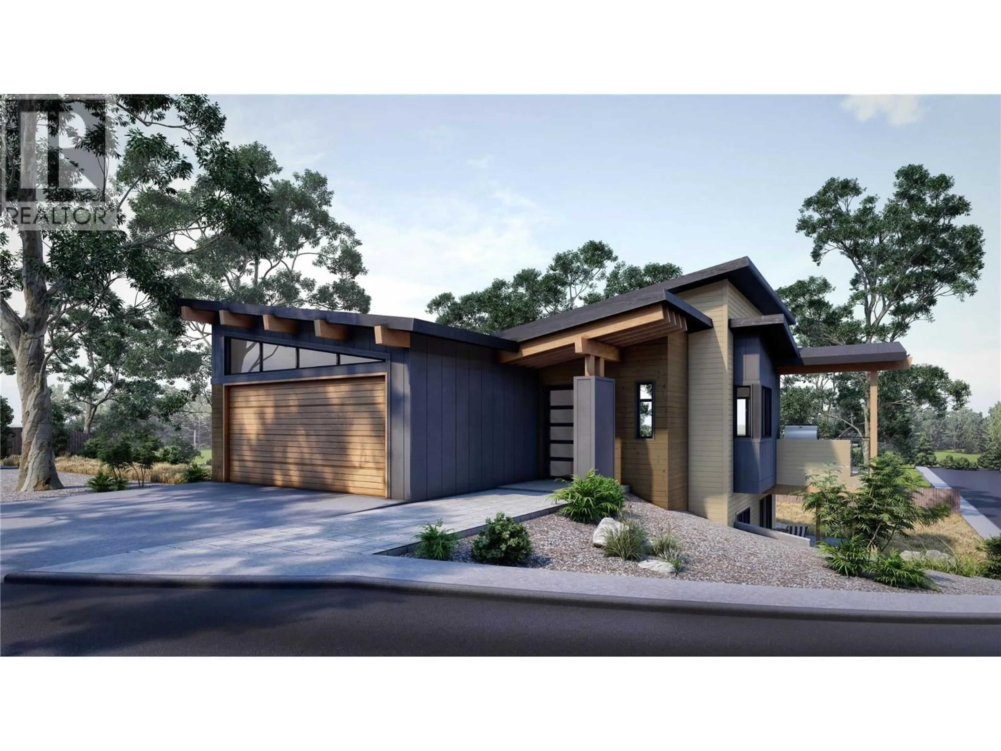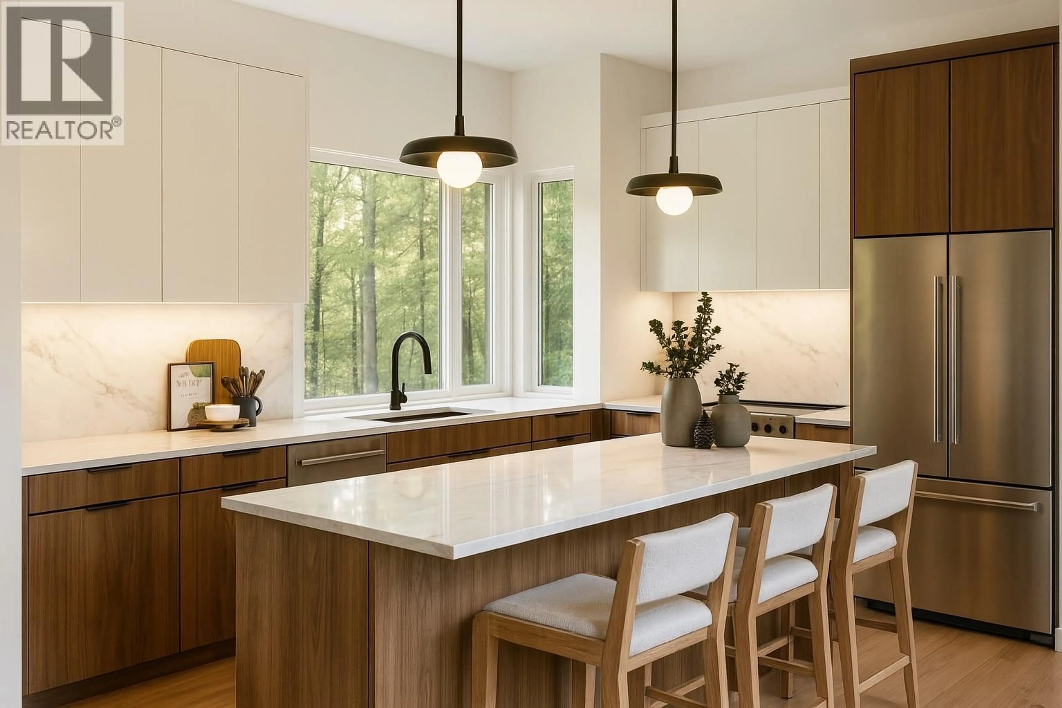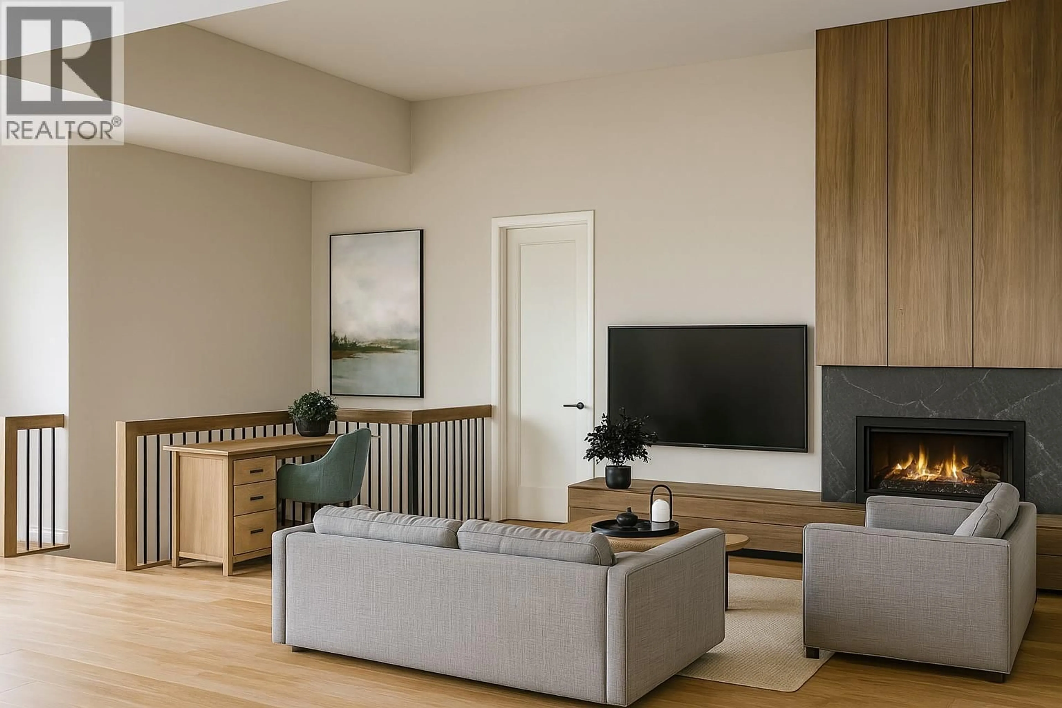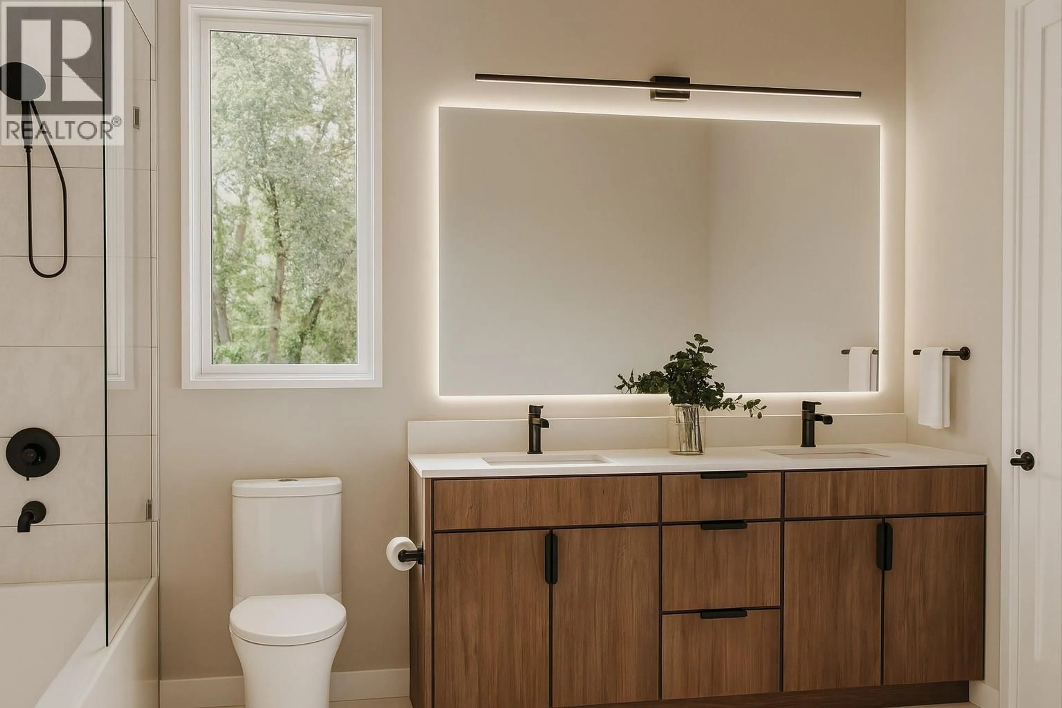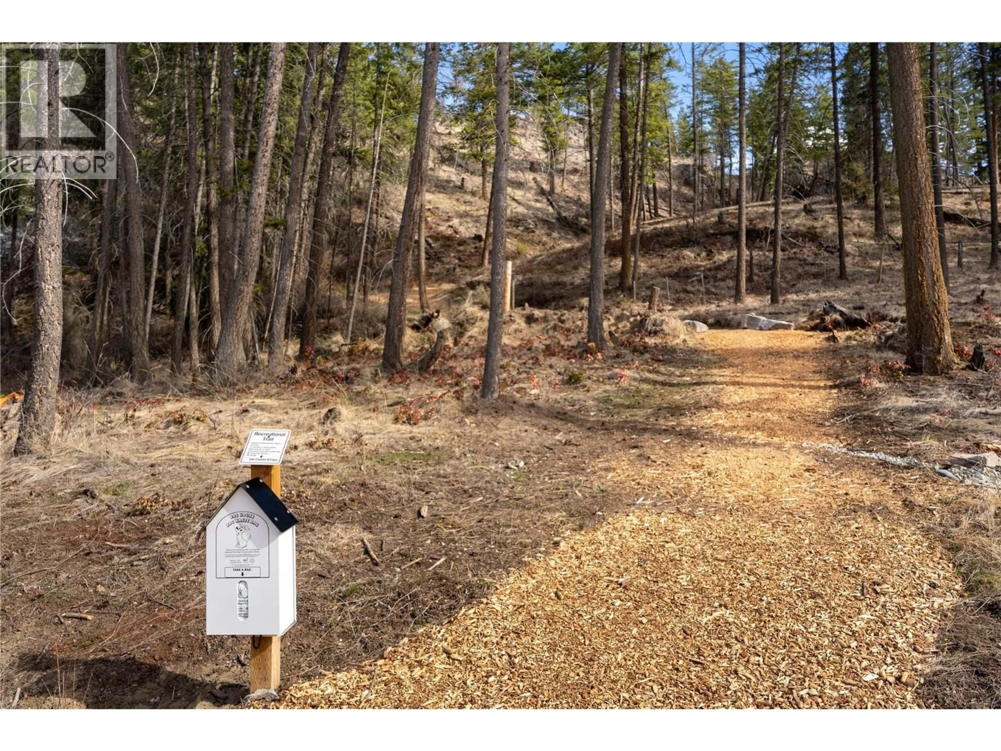9 - 1960 NORTHERN FLICKER COURT, Kelowna, British Columbia V1V0G3
Contact us about this property
Highlights
Estimated valueThis is the price Wahi expects this property to sell for.
The calculation is powered by our Instant Home Value Estimate, which uses current market and property price trends to estimate your home’s value with a 90% accuracy rate.Not available
Price/Sqft$577/sqft
Monthly cost
Open Calculator
Description
Welcome to Juniper Grove at McKinley Beach, single-family homes surrounding Arrowroot Pond in the Hilltown neighborhood. Lot 9 is a thoughtfully designed 3-bedroom plus den, 4-bath residence highlighted by two primary bedrooms, each with its own ensuite, creating an ideal layout for multi-generational living, hosting guests, or offering additional privacy and flexibility for today’s lifestyle. The open-concept design features a modern kitchen, a welcoming fireplace, and a wrap-around deck with views of the natural surroundings. With ample parking and stylish mid-century modern finishes, the home combines everyday functionality with contemporary elegance. Juniper Grove offers the best of the McKinley Beach lifestyle, with easy access to trails, playgrounds, and the beach, along with the nearby amenity centre featuring a pool, hot tub, gym, and yoga room. The neighborhood is connected, family-friendly, and designed for both relaxation and recreation, while still being just minutes from Kelowna International Airport, UBCO, and downtown Kelowna. Move-in is scheduled for January/February 2026, making this an exceptional opportunity to own in one of Kelowna’s most sought-after lakefront communities. (id:39198)
Property Details
Interior
Features
Lower level Floor
Games room
8'6'' x 9'0''Recreation room
11'8'' x 13'0''4pc Bathroom
10'8'' x 5'4''Den
10'8'' x 7'3''Exterior
Parking
Garage spaces -
Garage type -
Total parking spaces 4
Property History
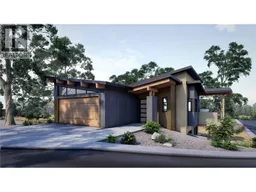 32
32
