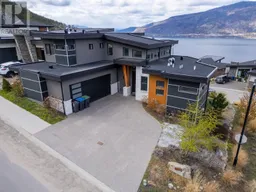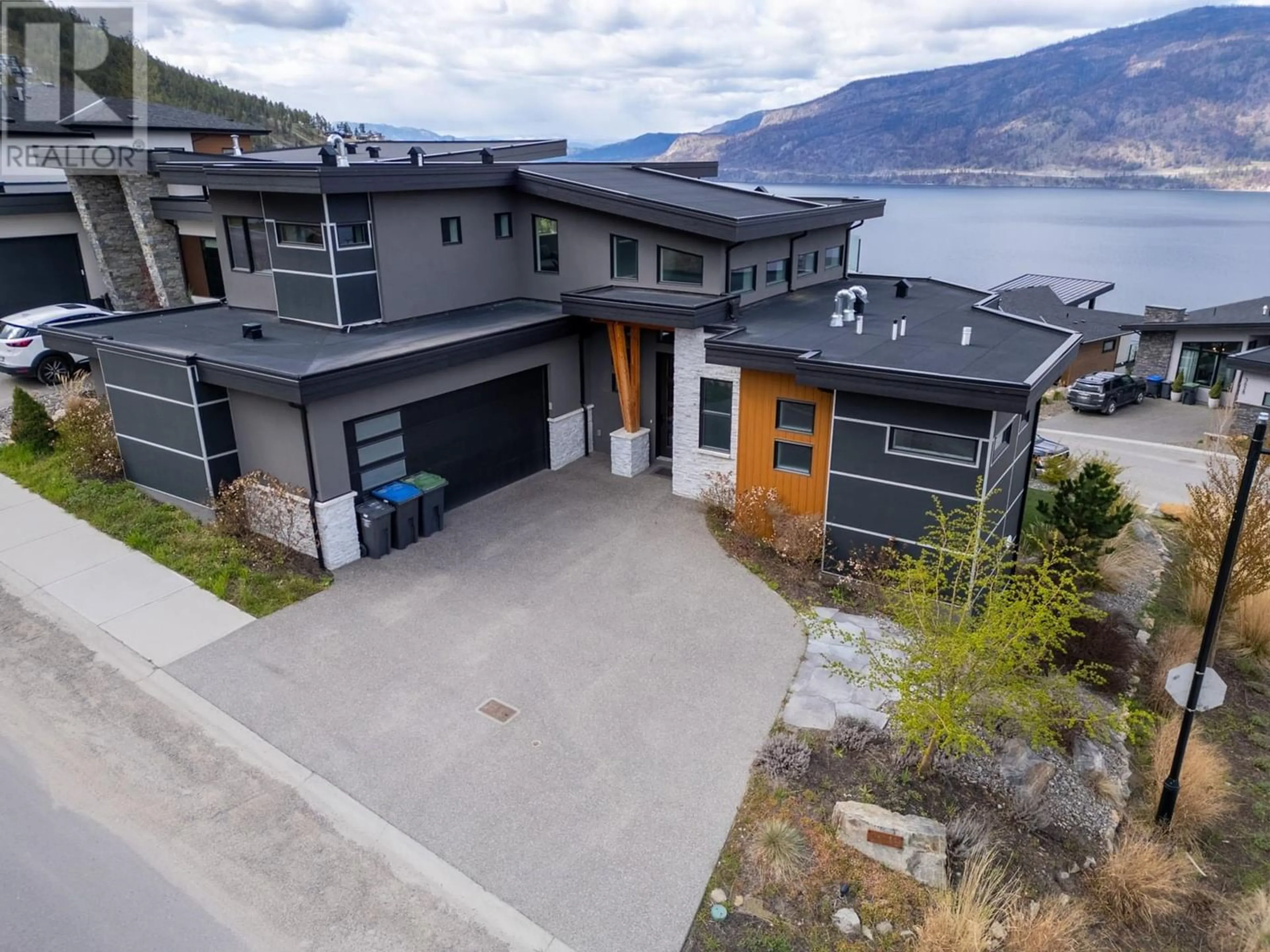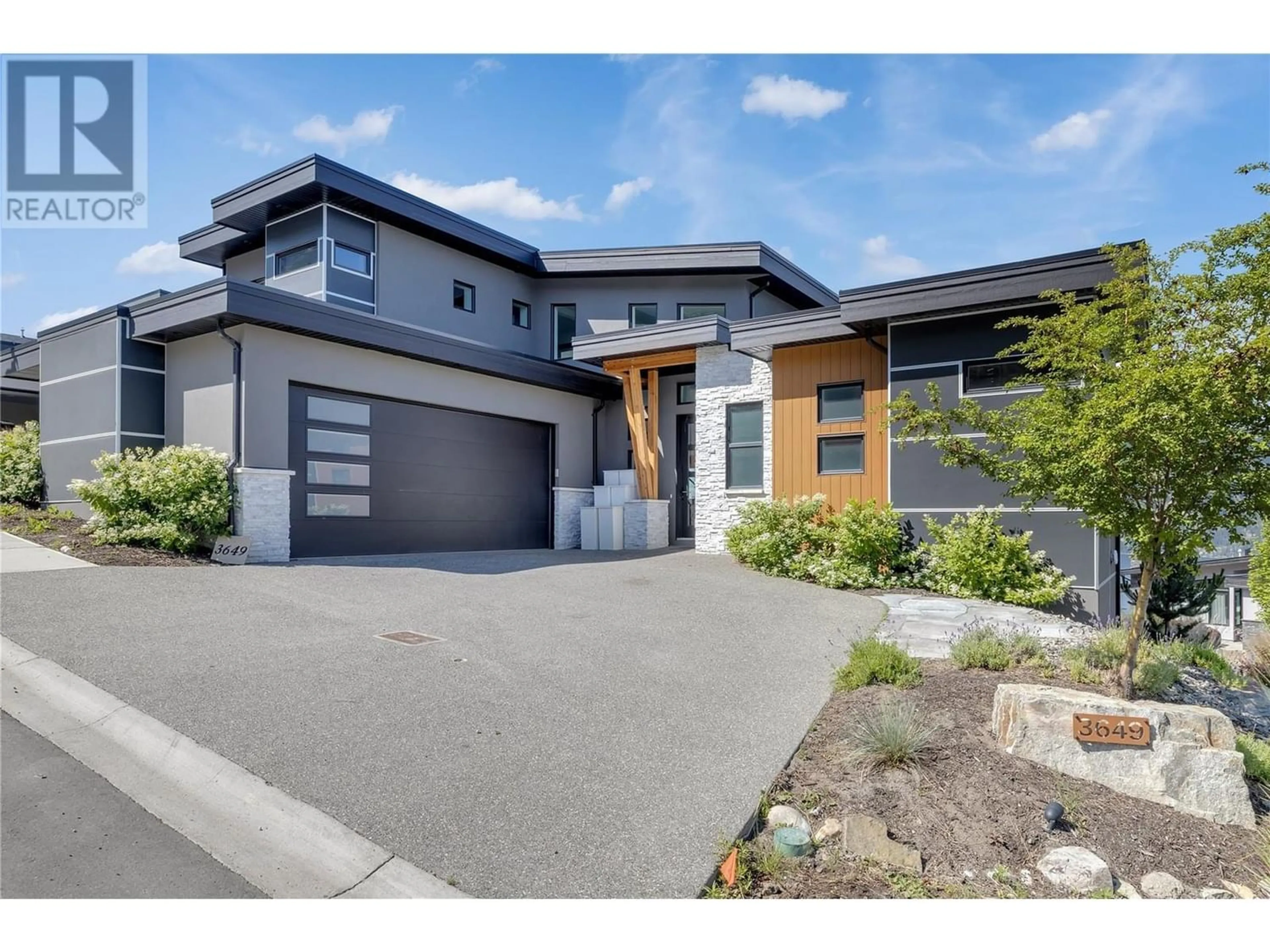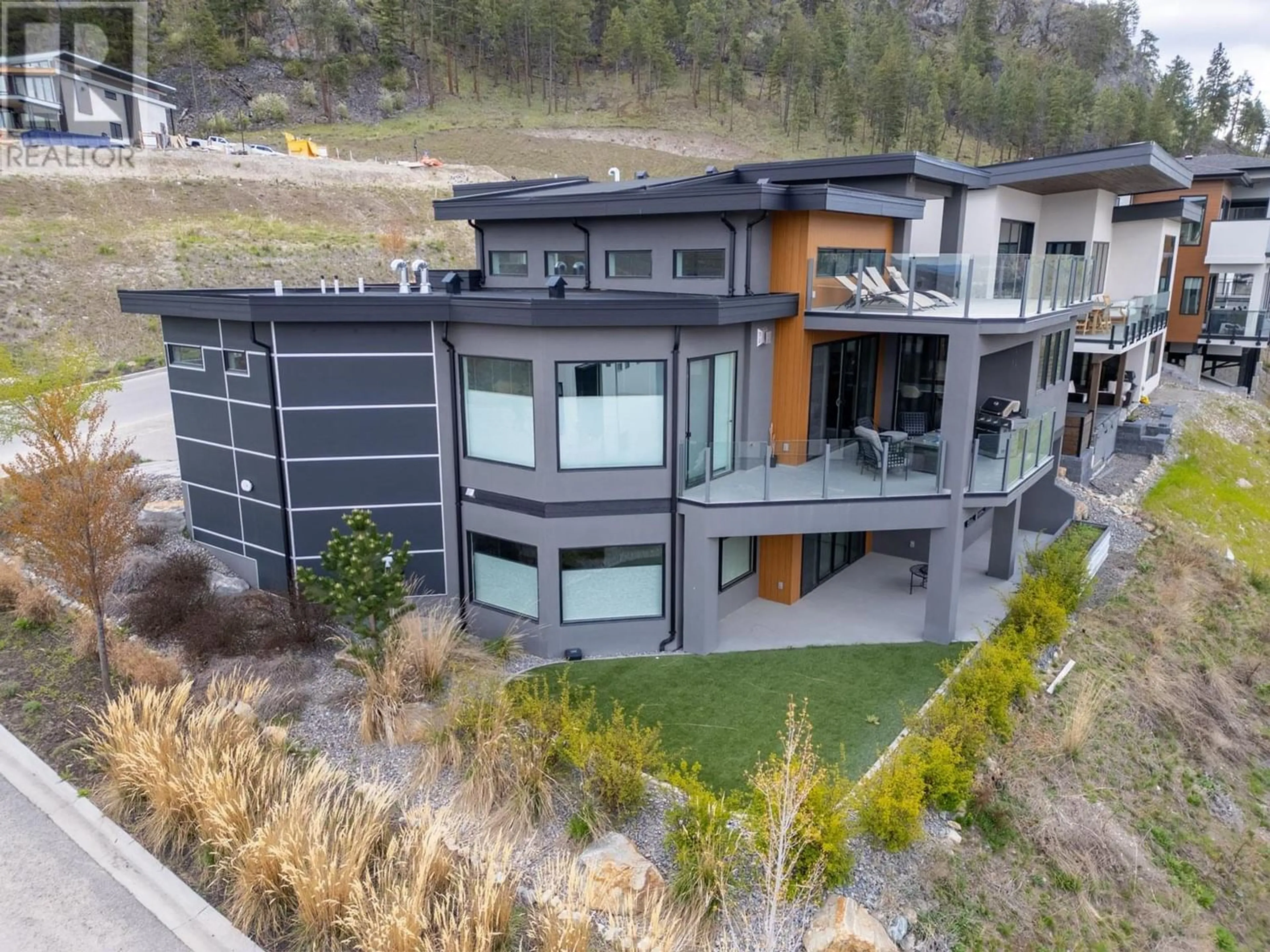3649 McKinley Beach Drive, Kelowna, British Columbia V1V3G2
Contact us about this property
Highlights
Estimated ValueThis is the price Wahi expects this property to sell for.
The calculation is powered by our Instant Home Value Estimate, which uses current market and property price trends to estimate your home’s value with a 90% accuracy rate.Not available
Price/Sqft$515/sqft
Days On Market20 days
Est. Mortgage$7,296/mth
Tax Amount ()-
Description
Discover tranquility at this contemporary home on McKinley Beach Drive and Sagehill Court, offering stunning 180-degree views of the lake. Embrace the peace of extensive outdoor spaces, ideal for experiencing the best of Okanagan's seasons. Located a short walk from the beach and marina, this home is at the heart of McKinley's recreational amenities, including tennis courts, a skating pond, and a community garden. Anticipate the growth of this vibrant community with the upcoming addition of a new facility featuring a pool and gym. The home’s layout maximizes comfort and convenience, with a primary suite on the main floor and additional living spaces on the upper and lower levels. We invite you to explore the detailed photos and virtual tour online to fully appreciate the refined interiors and breathtaking vistas. This property offers a blend of serenity and modern living, positioned in a community poised for significant growth. Don't miss the chance to invest in McKinley’s promising future and experience why this location is increasingly cherished by both residents and newcomers. Explore this unique lakeside offering—your dream home awaits! (id:39198)
Property Details
Interior
Features
Main level Floor
Laundry room
7'9'' x 9'Kitchen
14' x 14'Foyer
11'3'' x 4'11''Dining room
14' x 11'7''Exterior
Features
Parking
Garage spaces 2
Garage type Attached Garage
Other parking spaces 0
Total parking spaces 2
Property History
 36
36




