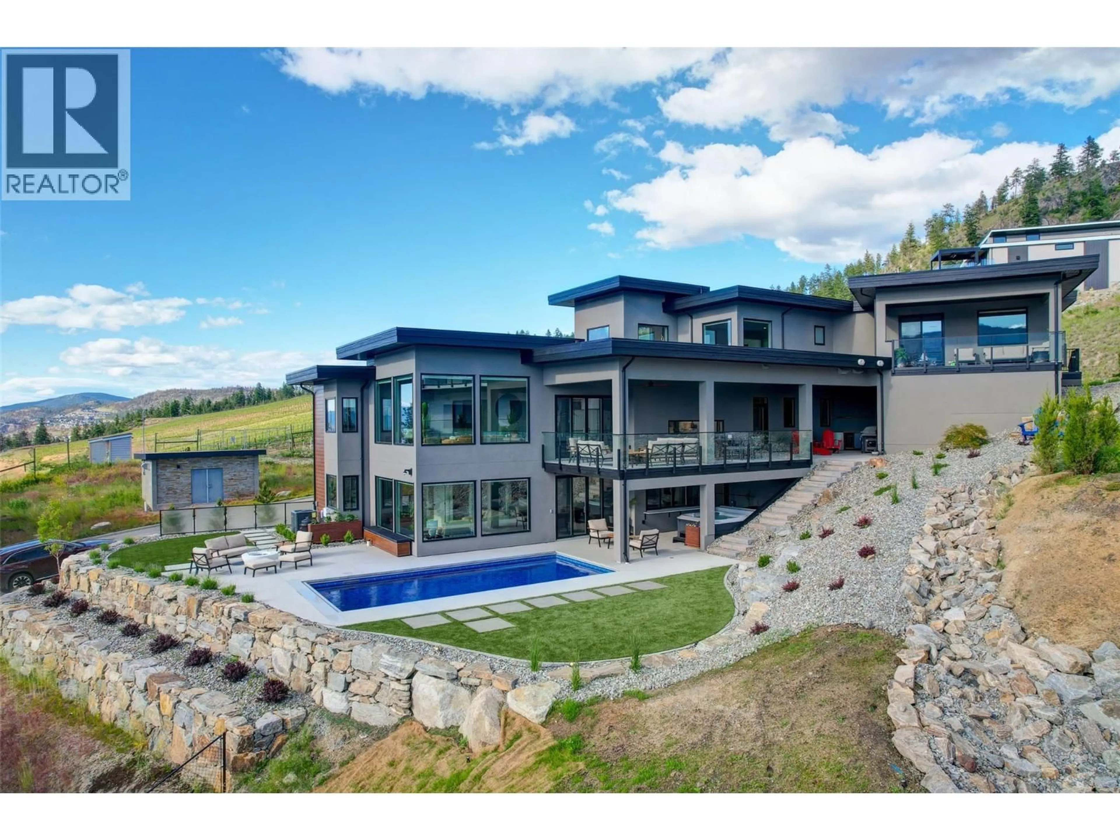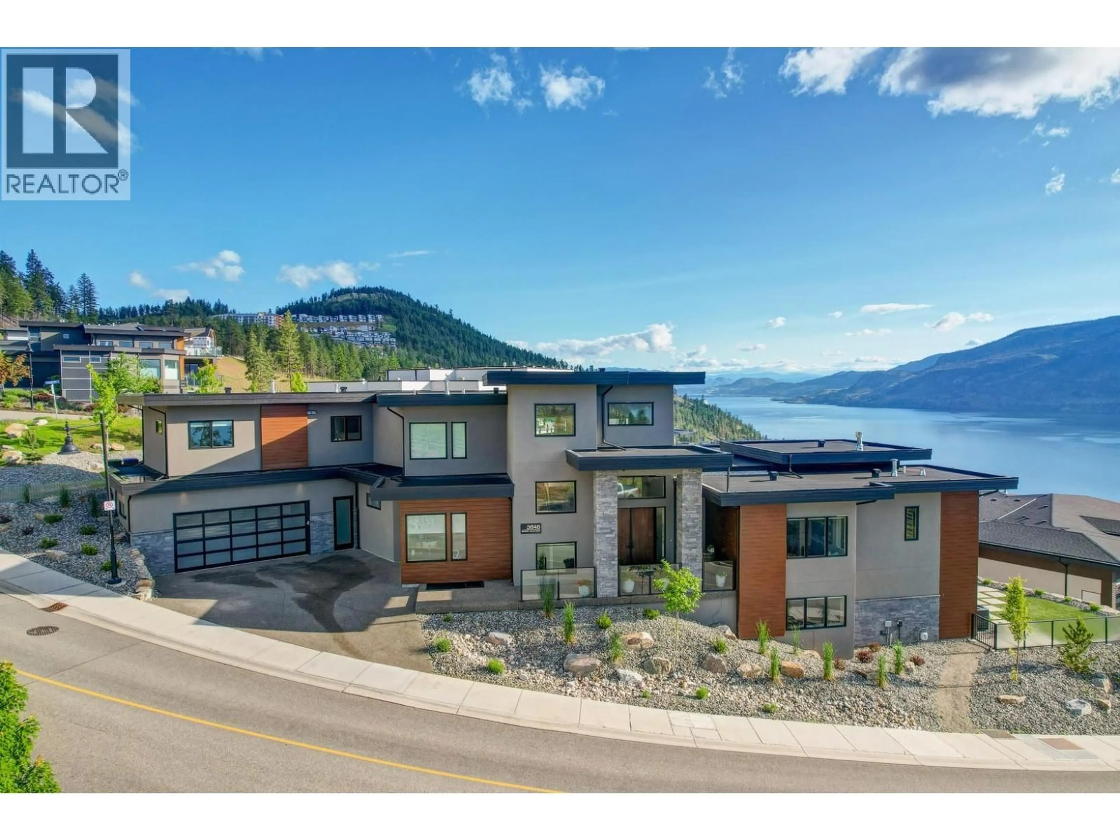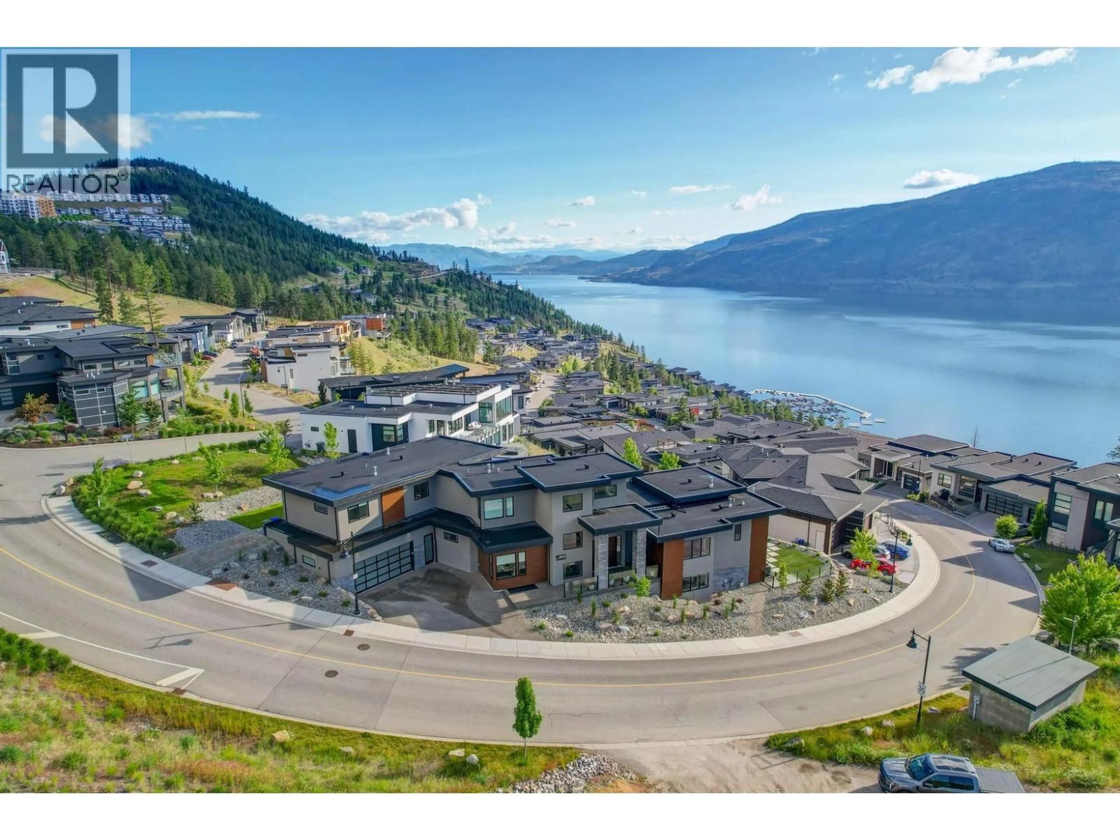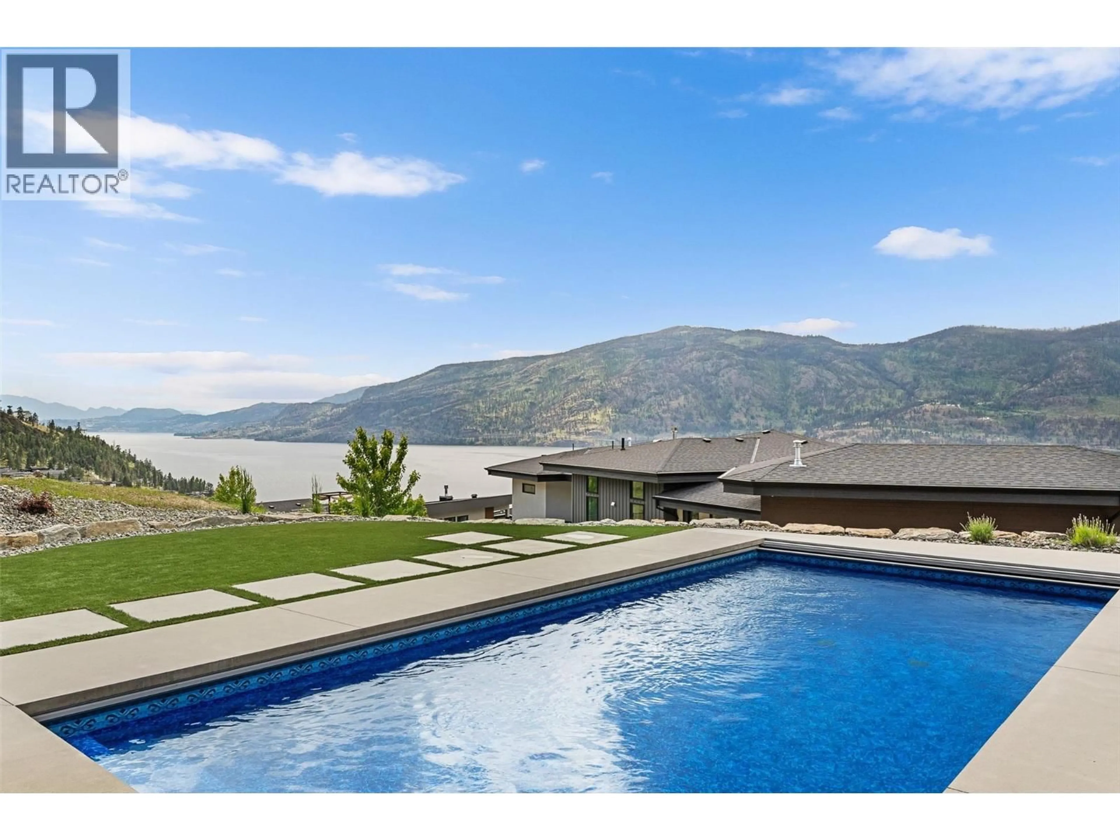3645 MCKINLEY BEACH DRIVE, Kelowna, British Columbia V1V3G2
Contact us about this property
Highlights
Estimated valueThis is the price Wahi expects this property to sell for.
The calculation is powered by our Instant Home Value Estimate, which uses current market and property price trends to estimate your home’s value with a 90% accuracy rate.Not available
Price/Sqft$465/sqft
Monthly cost
Open Calculator
Description
Gorgeous modern home in McKinley Beach where elevated Okanagan living meets thoughtful design & panoramic lake views. Situated on a rare 0.374-acre lot, this estate boasts a spacious family layout with resort-style amenities, expansive indoor-outdoor living, & a self-contained 2 bed/1 bath legal suite. The main level impresses with soaring ceilings, a chef’s kitchen featuring JennAir appliances, a massive island, & a seamless connection to the covered deck—perfect for al fresco dining. The luxurious primary suite enjoys sweeping lake &valley views, a spa-inspired ensuite, & a walk-through dressing room. A bright office, large pantry, powder room, & laundry complete this level. Downstairs, entertain in style with a rec room, wet bar with pass-through windows, wine cellar, & direct walkout access to the backyard oasis, featuring a heated saltwater pool, hot tub, & built-in firepit. Three additional beds & two baths offer flexibility. Upstairs, a versatile loft space is ideal for a home office or gym. The legal suite offers privacy & comfort with a separate deck, laundry, & private entrance. A highlight of this home is the 1300+ sq ft garage with cabinets, separate heat, & hard wired for network. Located minutes from the marina, airport, UBCO, wineries, & golf. Residents enjoy exclusive access to McKinley’s amenity centre with gym, pool, hot tub, pickleball, & more. This is a rare opportunity to own one of the most versatile & beautifully appointed homes in McKinley Beach. (id:39198)
Property Details
Interior
Features
Lower level Floor
Wine Cellar
9'4'' x 5'3''Storage
6'8'' x 5'3''Recreation room
27'10'' x 16'1''Utility room
22'2'' x 15'4''Exterior
Features
Parking
Garage spaces -
Garage type -
Total parking spaces 6
Property History
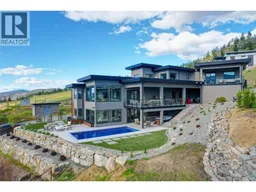 81
81
