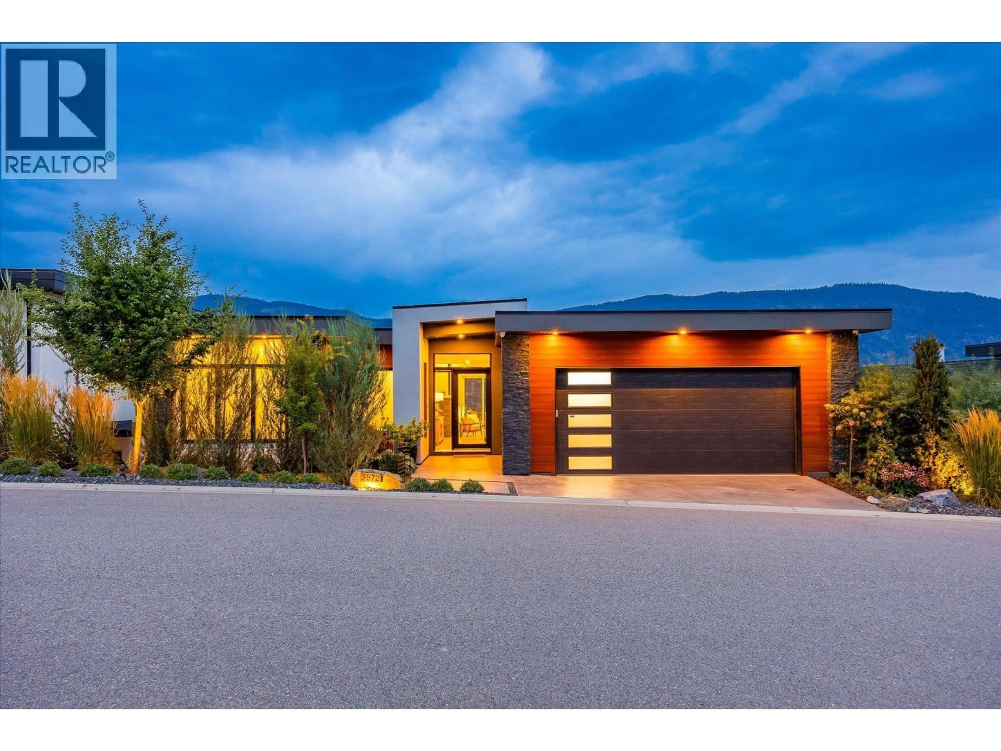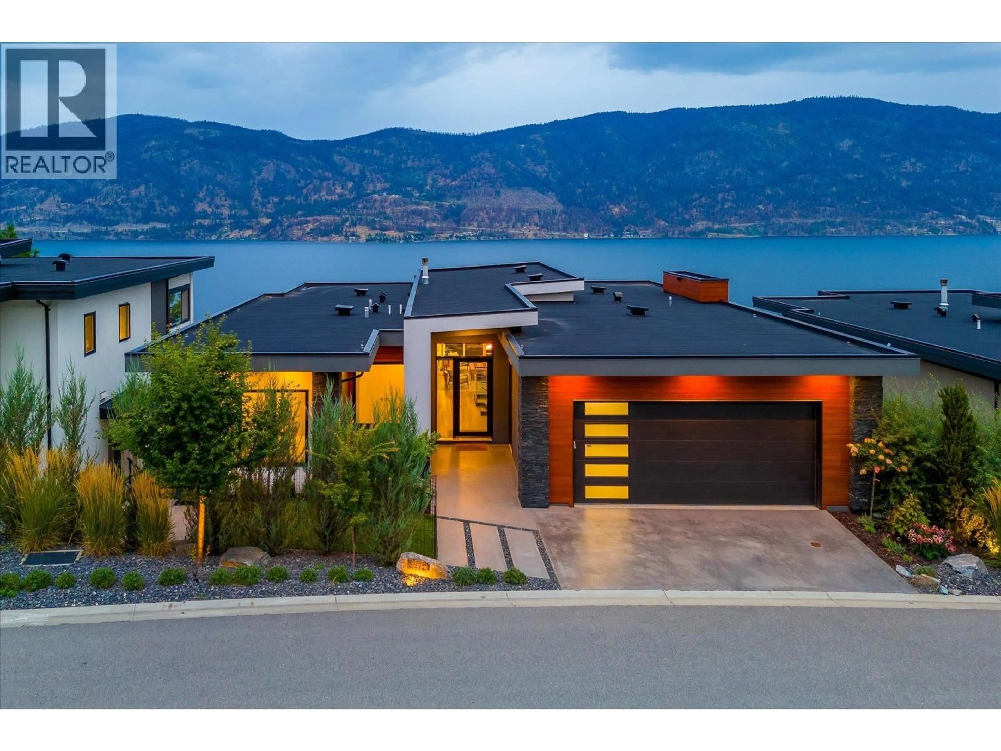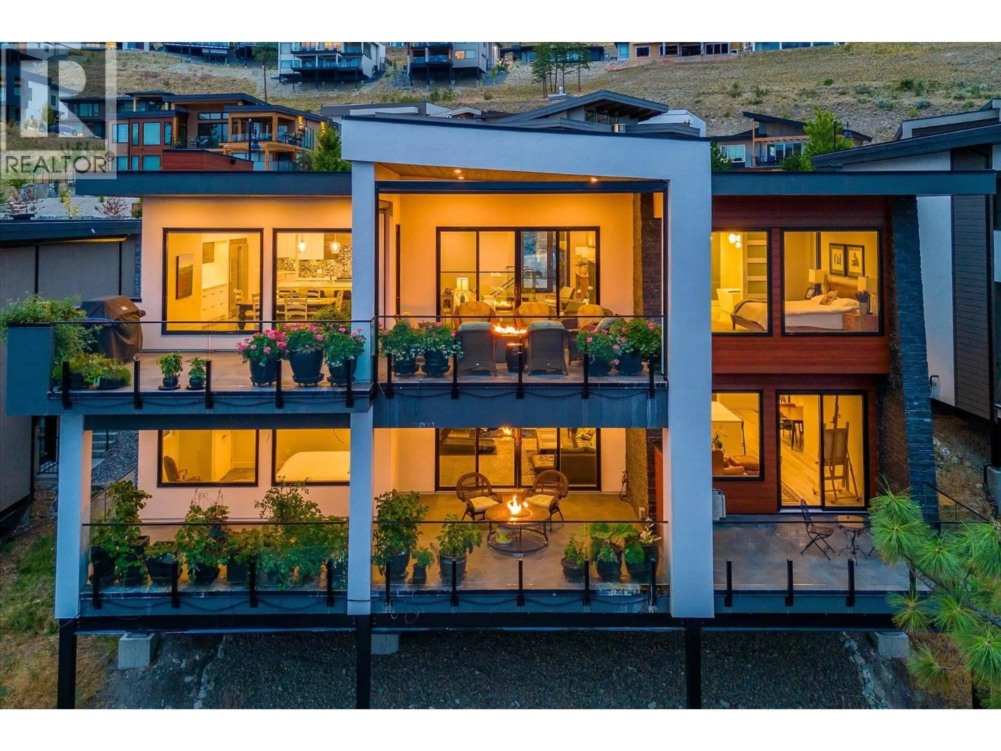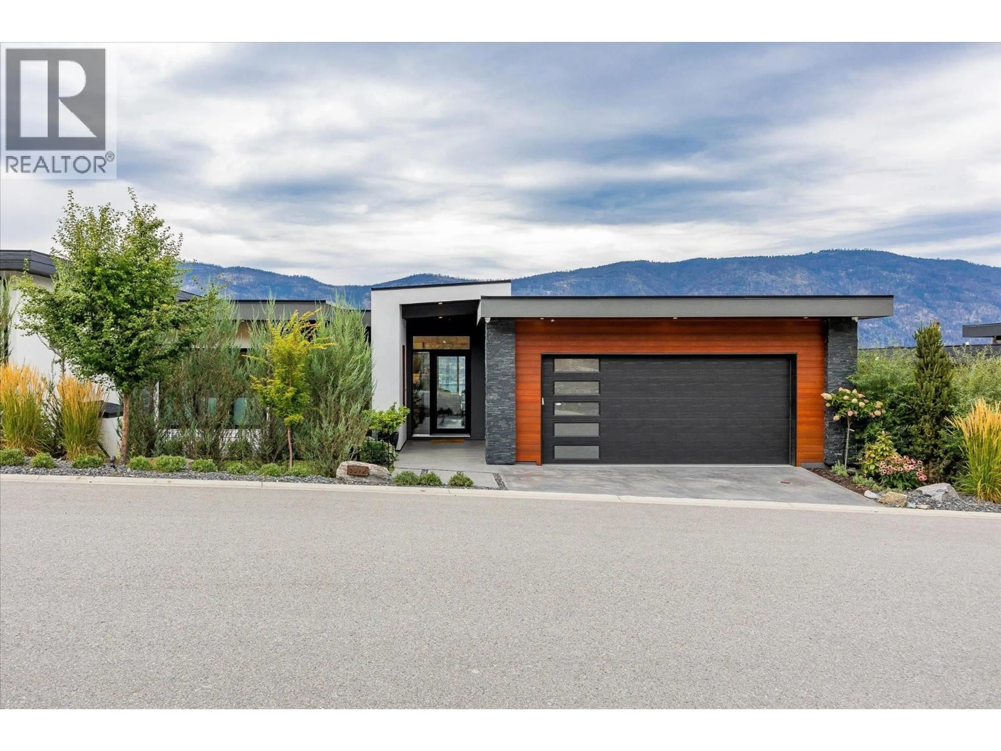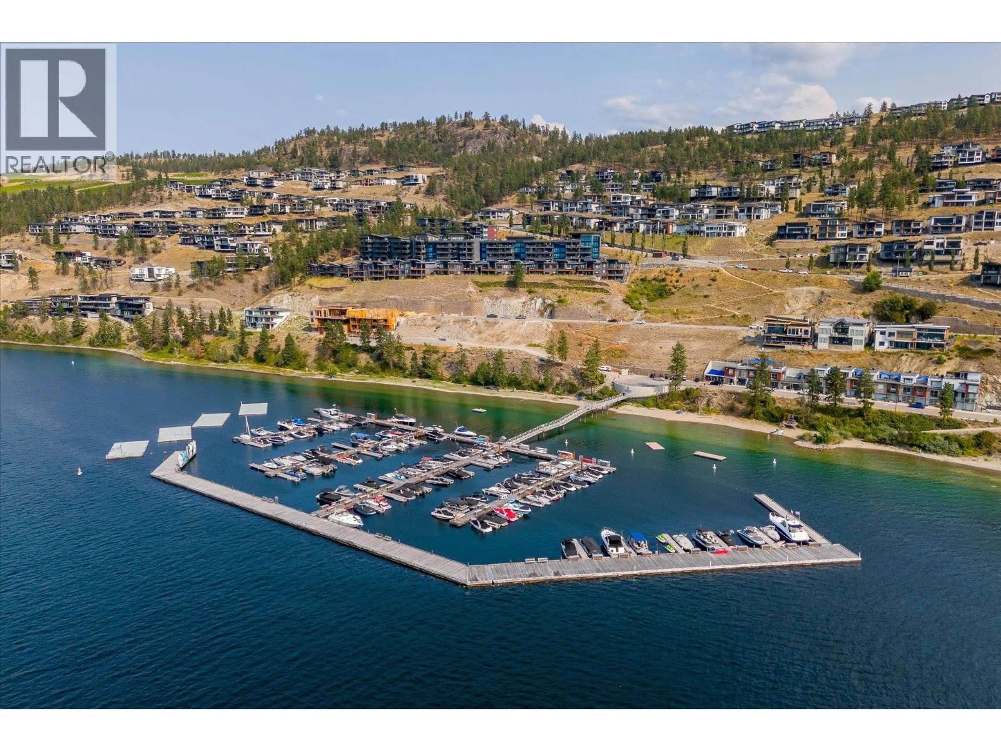3572 WILD ROSE ROAD, Kelowna, British Columbia V1V3G1
Contact us about this property
Highlights
Estimated valueThis is the price Wahi expects this property to sell for.
The calculation is powered by our Instant Home Value Estimate, which uses current market and property price trends to estimate your home’s value with a 90% accuracy rate.Not available
Price/Sqft$501/sqft
Monthly cost
Open Calculator
Description
Just Reduced $300k! Enjoy Stunning Unobstructed Panoramic Lake Views from one of the most Exclusive, Private and Quiet McKinley Beach Streets to be found! Includes a legal 1 BR suite with fully private deck overlooking the lake. Contemporary West Coast design with Gourmet Kitchen, Primary Suite, Living Room, Office (or second Bedroom) all on the Main Floor! Upper and Lower Decks with vast views of Lake Okanagan and the West Shore Mountains. Entertainers Kitchen, with professional 36"" Gas Range and a double Side by Side Electrolux Fridge/ Freezer and Butlers Pantry and complete Sonos Music distribution system. Extend the Outdoor Season by months with the Outdoor Power Blinds and Gas Fire-pit Lakeview Deck. Steps to the famous McKinley Beach, which includes a Marina for your Lake Toys, Beach, Swimming Area and even a beach for Dogs only! (sorry cats, but you don't like getting wet anyway!) Boat Slips, Rent a boat, SUP or Kayak at the Marina, or just enjoy a swim in the clear warm Lake Okanagan. 15 Minutes into the centre of Kelowna. McKinley Beach amenity centre just opened with an indoor pool, pickle ball courts and much more! Lifestyle of the Rich and Famous, but being rich not a requirement! (id:39198)
Property Details
Interior
Features
Additional Accommodation Floor
Living room
13' x 14'6''Kitchen
12'8'' x 17'1''Bedroom
12'5'' x 10'1''Exterior
Parking
Garage spaces -
Garage type -
Total parking spaces 2
Property History
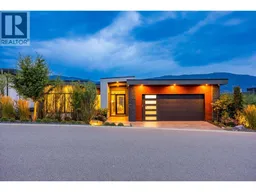 56
56
