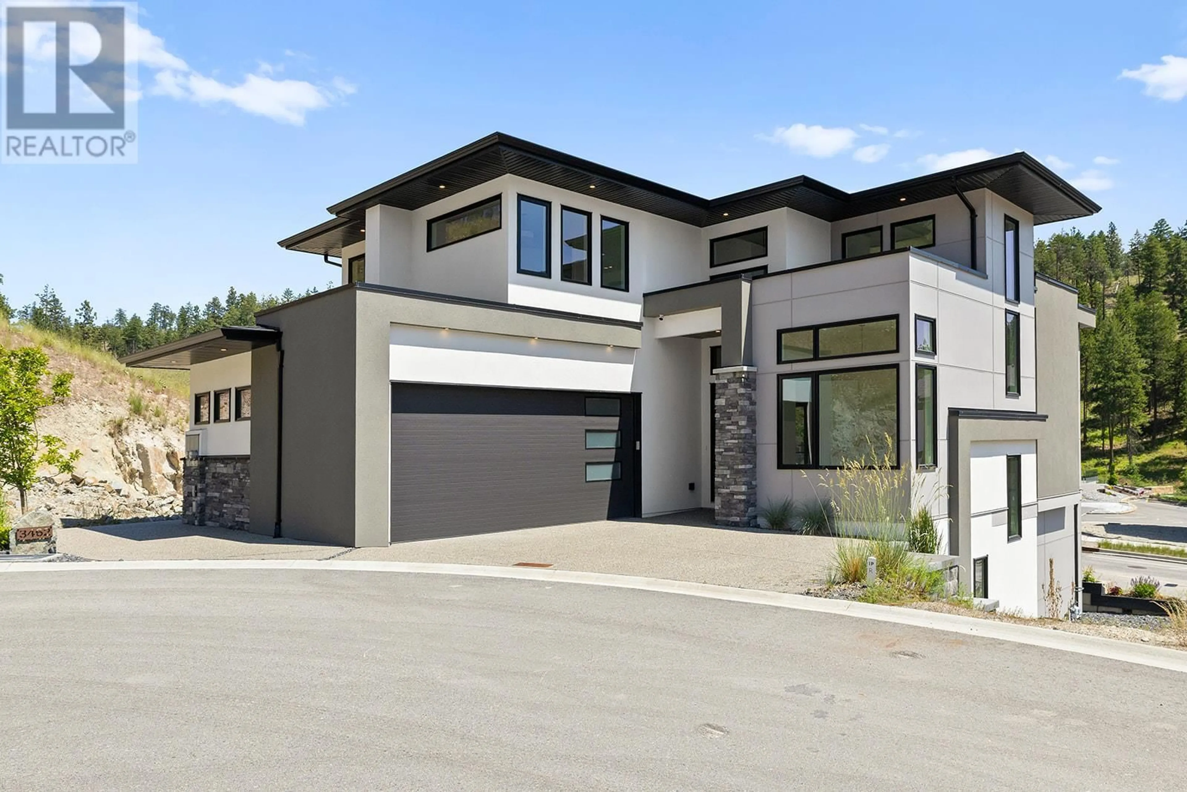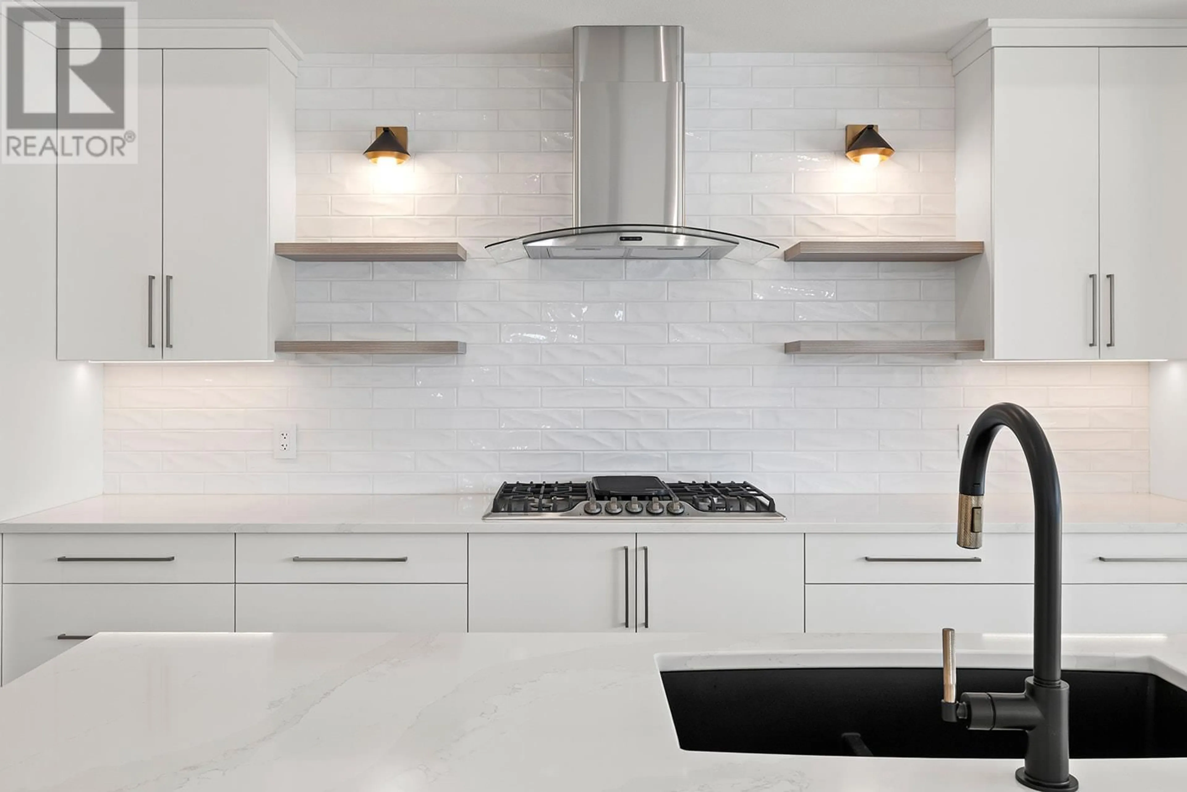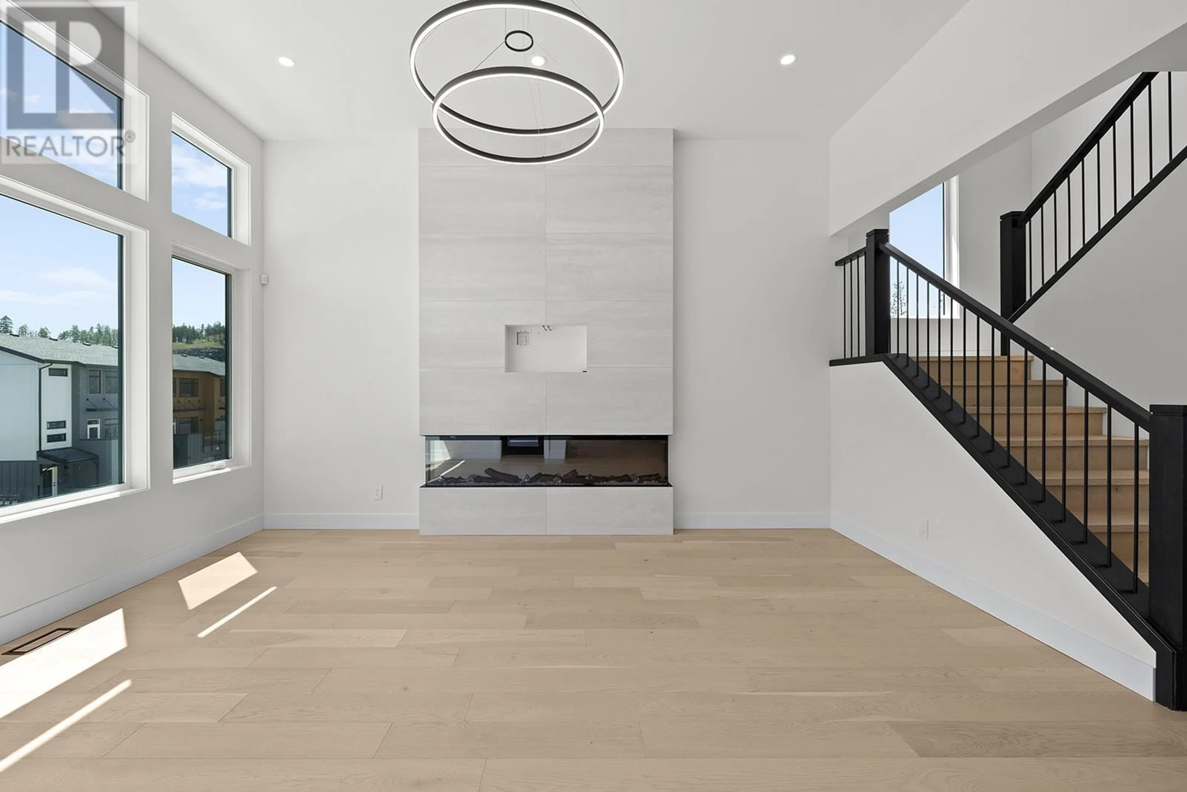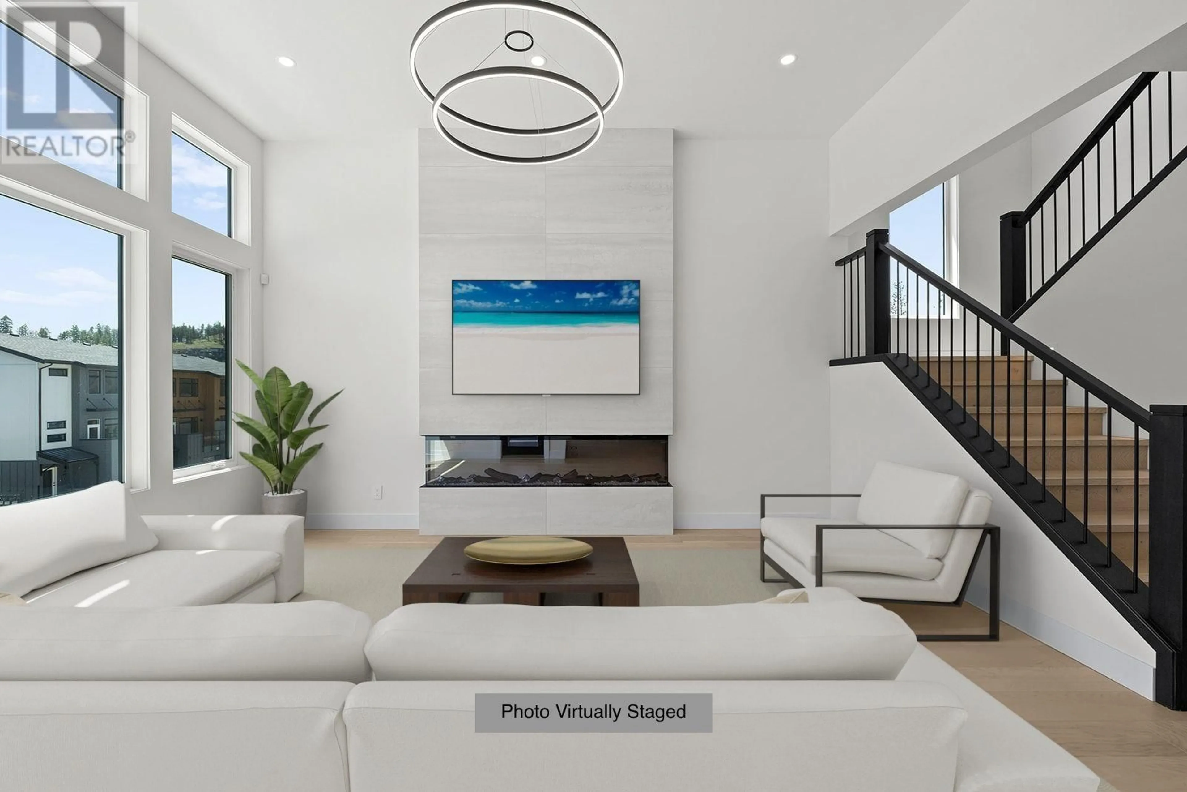3462 HILLTOWN CLOSE, Kelowna, British Columbia V1V0H4
Contact us about this property
Highlights
Estimated valueThis is the price Wahi expects this property to sell for.
The calculation is powered by our Instant Home Value Estimate, which uses current market and property price trends to estimate your home’s value with a 90% accuracy rate.Not available
Price/Sqft$432/sqft
Monthly cost
Open Calculator
Description
Now offered in McKinley Beach’s sought after second phase, this brand new custom home sits at the end of a quiet cul de sac just steps to the new amenity centre. Thoughtfully designed with 5 bedrooms and 5 bathrooms, including a legal 1 bedroom suite with separate entrance, parking, patio, its own electrical meter and enhanced soundproofing for multigenerational living or added income. The main level is bright and open with hardwood floors, soaring ceilings and a striking 3 sided electric fireplace. A chef inspired kitchen features quartz counters, walk in pantry and direct deck access with gas BBQ hookup, plus a dedicated office for work from home flexibility. Upstairs offers 3 bedrooms, including a refined primary retreat with heated floors, freestanding tub and dual rain shower. The walkout lower level adds 9 foot ceilings, rec room with fireplace, wet bar, guest bedroom and bath, and a patio pre wired for a hot tub. Zoned HVAC with HRV and humidifier, Navien on demand hot water, security with cameras, 8 foot doors and a fully irrigated low maintenance yard complete the package. Pool, gym, tennis courts, lake, beach and marina all moments away. (id:39198)
Property Details
Interior
Features
Basement Floor
Bedroom
9'4'' x 13'3''Full bathroom
5'4'' x 7'8''Full bathroom
8'2'' x 4'11''Kitchen
12'7'' x 8'5''Exterior
Parking
Garage spaces -
Garage type -
Total parking spaces 5
Property History
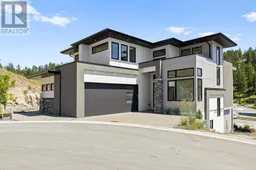 52
52
