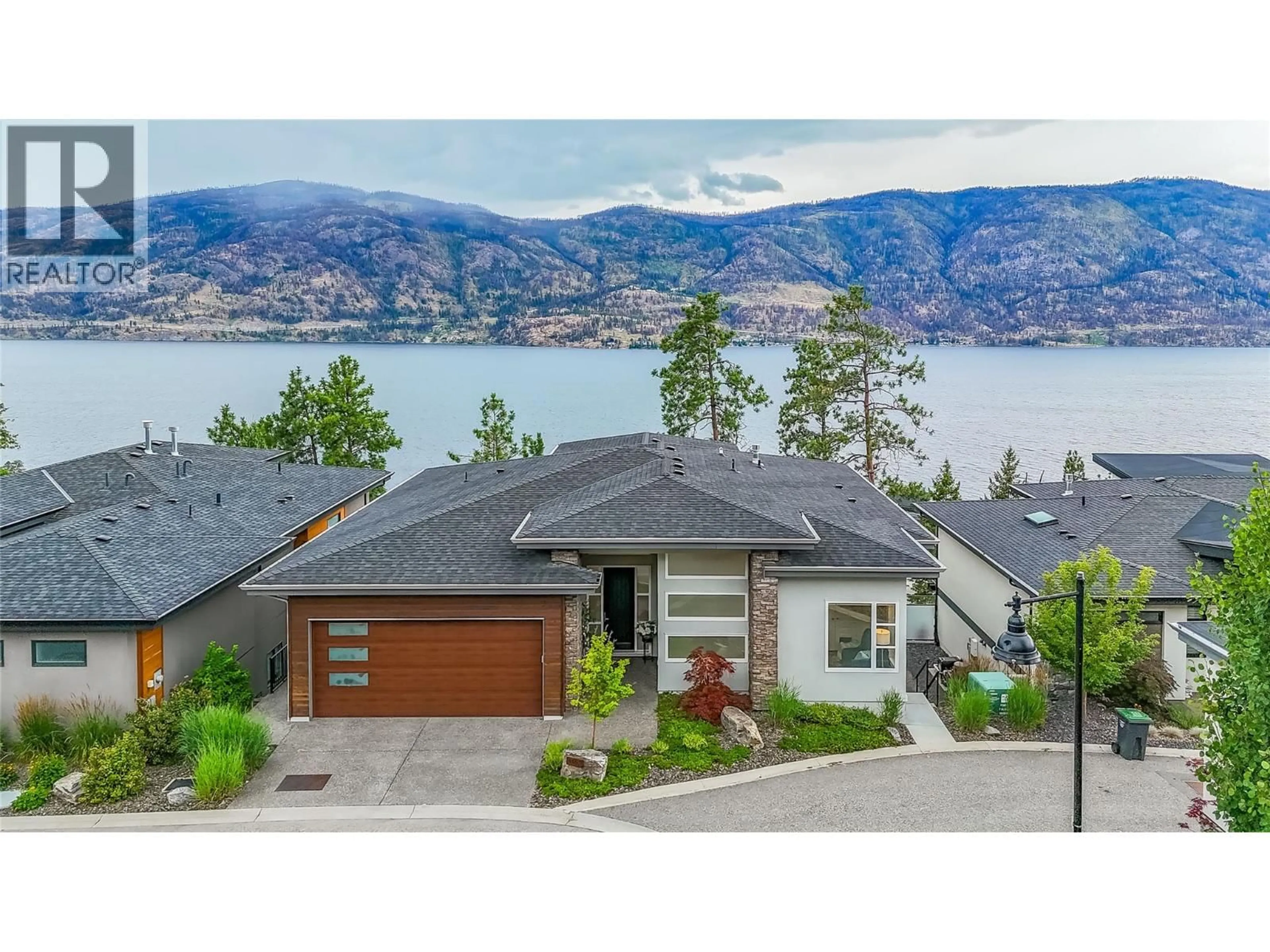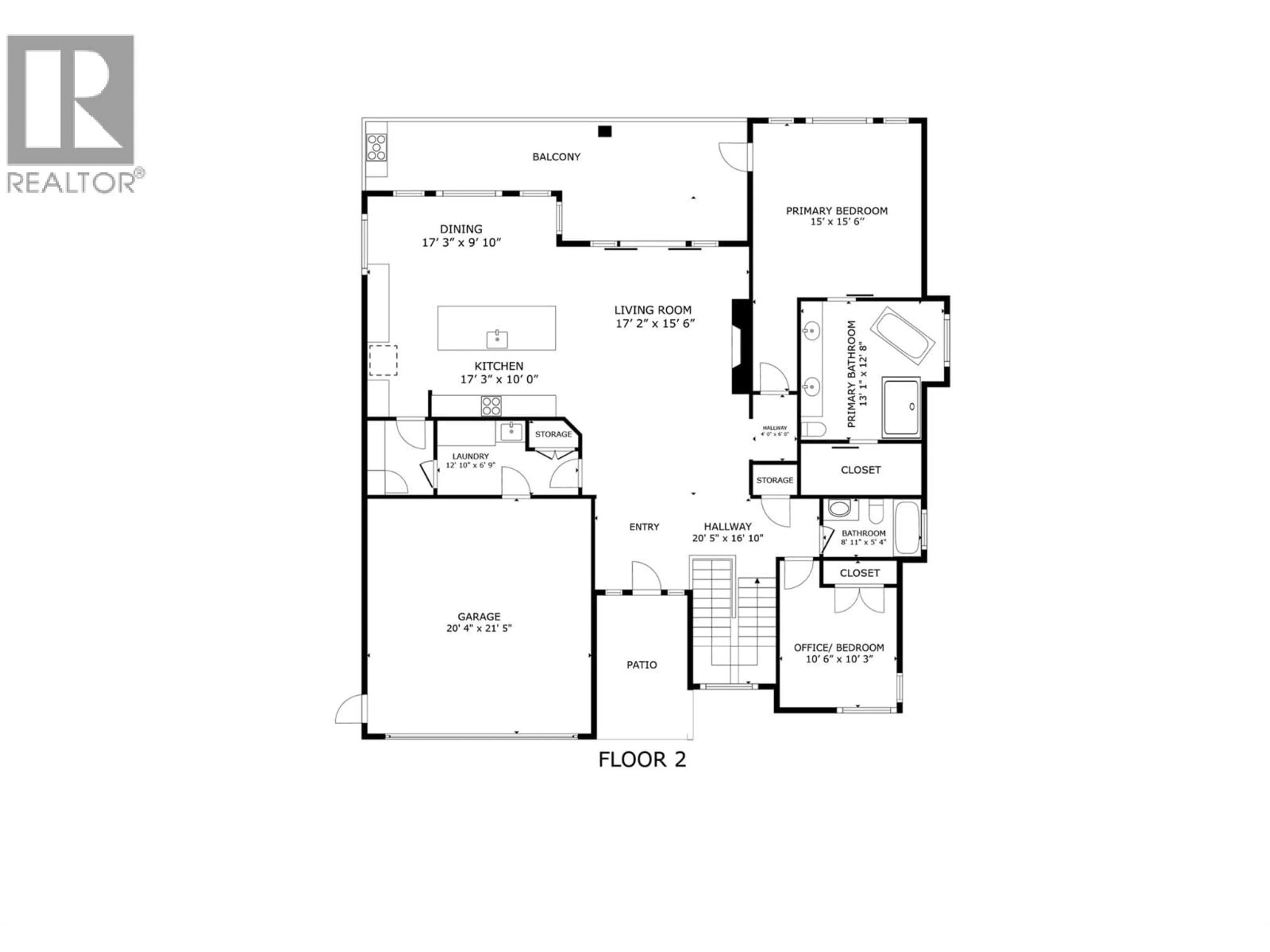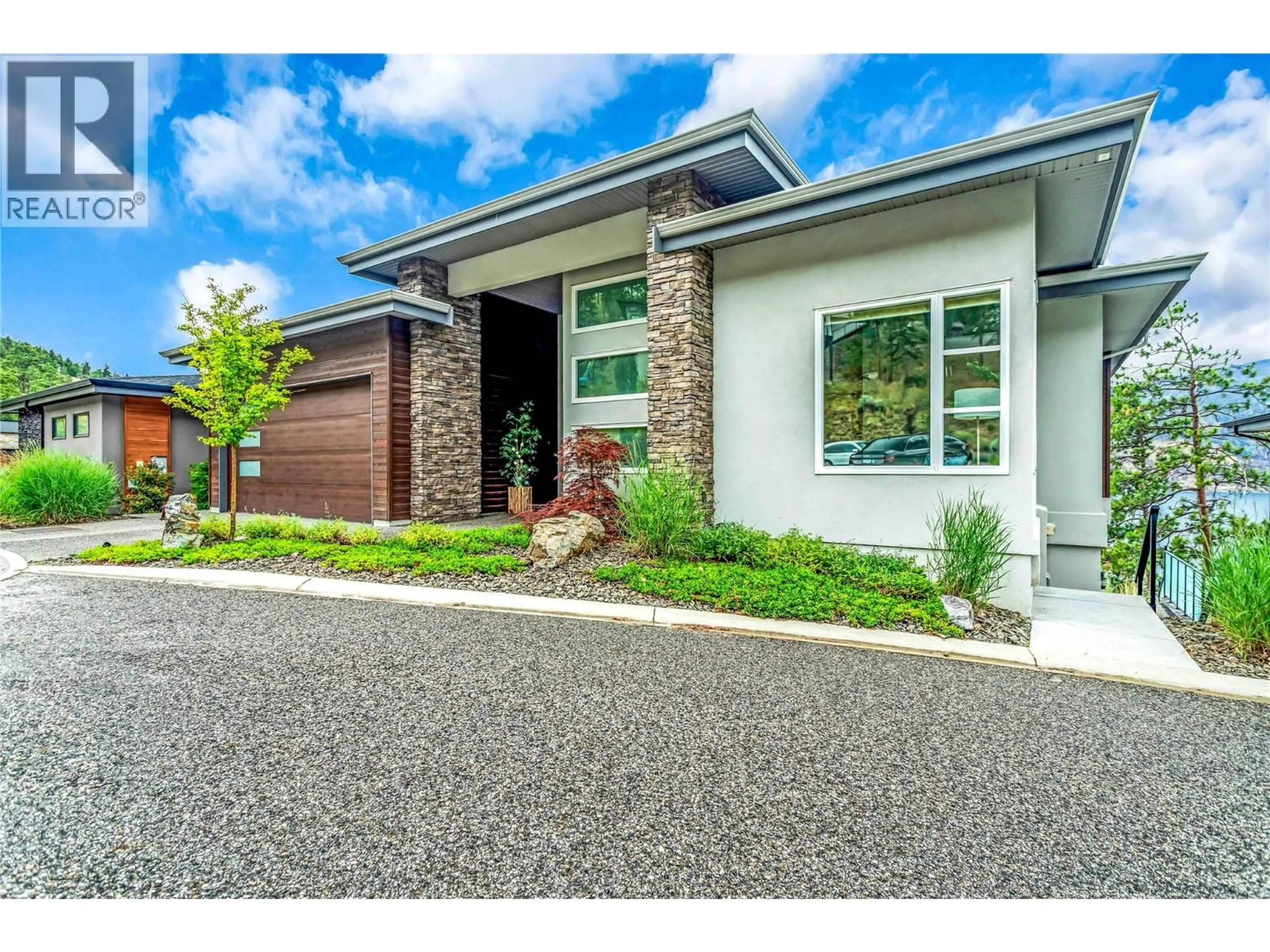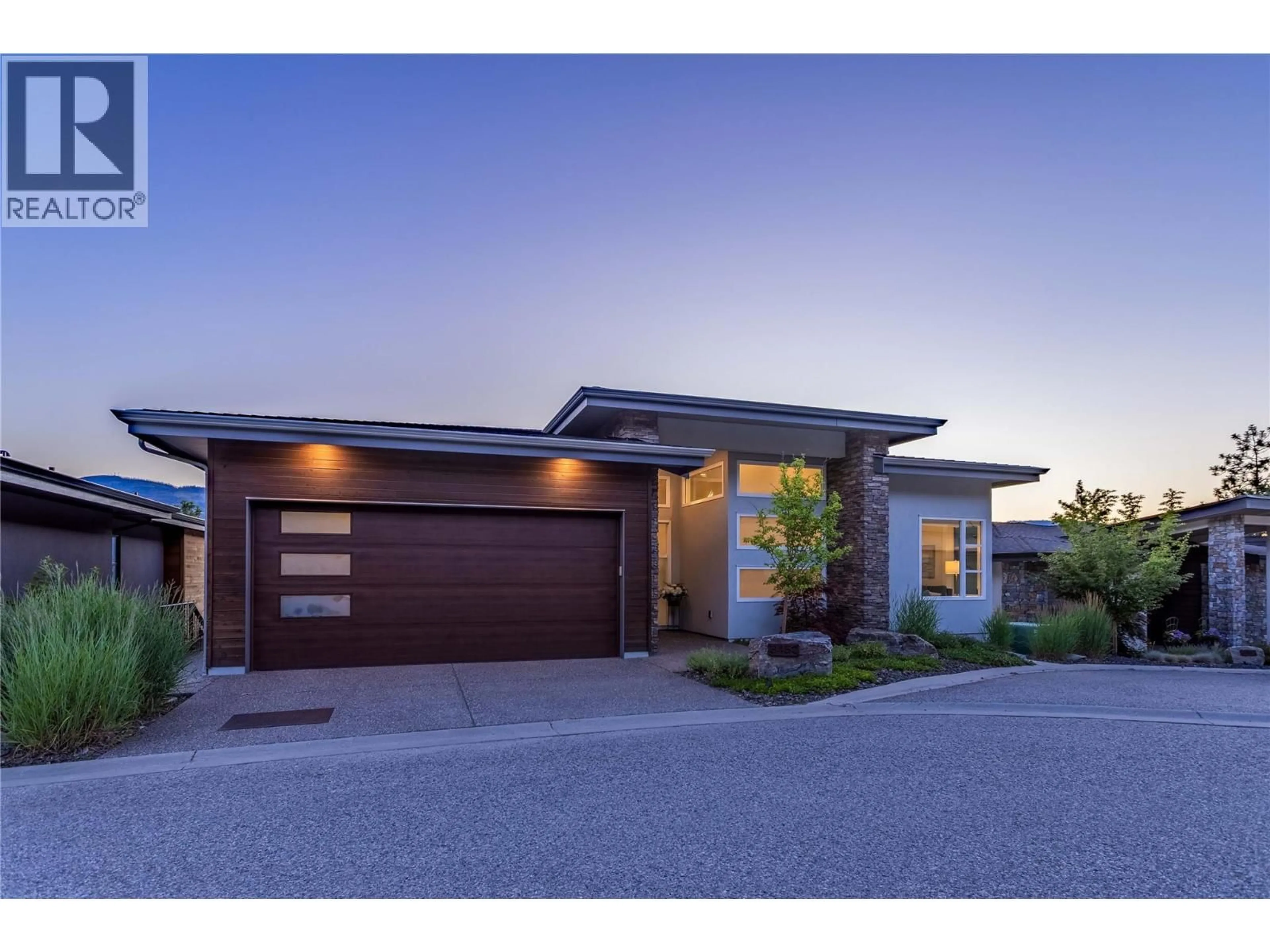3452 BLUE GRASS LANE, Kelowna, British Columbia V1V3G1
Contact us about this property
Highlights
Estimated valueThis is the price Wahi expects this property to sell for.
The calculation is powered by our Instant Home Value Estimate, which uses current market and property price trends to estimate your home’s value with a 90% accuracy rate.Not available
Price/Sqft$510/sqft
Monthly cost
Open Calculator
Description
Picture-perfect Lake Views of Okanagan Lake from every room in this stunning custom-built Rykon home, ideally situated on a quiet cul-de-sac in the highly sought-after McKinley Beach community. Prime location and thoughtfully designed for both everyday living and effortless entertaining, the main level welcomes you with an open-concept layout and expansive windows that frame the sparkling lake. The chef-inspired kitchen is the heart of the home, featuring an impressive 11-foot quartz island, a walk-in butler’s pantry with custom built-ins, and elegant finishes throughout. Three of the four spacious bedrooms boast sweeping lake views and luxurious en-suites offering the perfect blend of comfort, privacy, and tranquillity. The professionally finished lower level, completed in 2024, provides flexible space ideal for guests, a home office, or a recreation area. Even the double garage has been upgraded with new epoxy flooring, and the cul-de-sac location allows extra parking for visitors. Located in McKinley Beach, a vibrant lakeside community with a private marina, beach access, and scenic walking trails, you are just 15 minutes from both downtown Kelowna and the airport. Homes of this calibre, with such breathtaking views and meticulous craftsmanship, are truly rare. Experience lakefront living at its finest. Book your private showing today. Measurements are from the Builders' Plans. (id:39198)
Property Details
Interior
Features
Lower level Floor
Partial bathroom
Family room
17'1'' x 22'6''Full ensuite bathroom
6'2'' x 8'4''Full ensuite bathroom
5'8'' x 9'10''Exterior
Parking
Garage spaces -
Garage type -
Total parking spaces 2
Property History
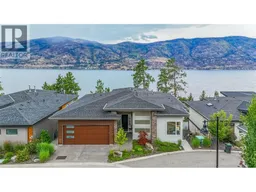 55
55
