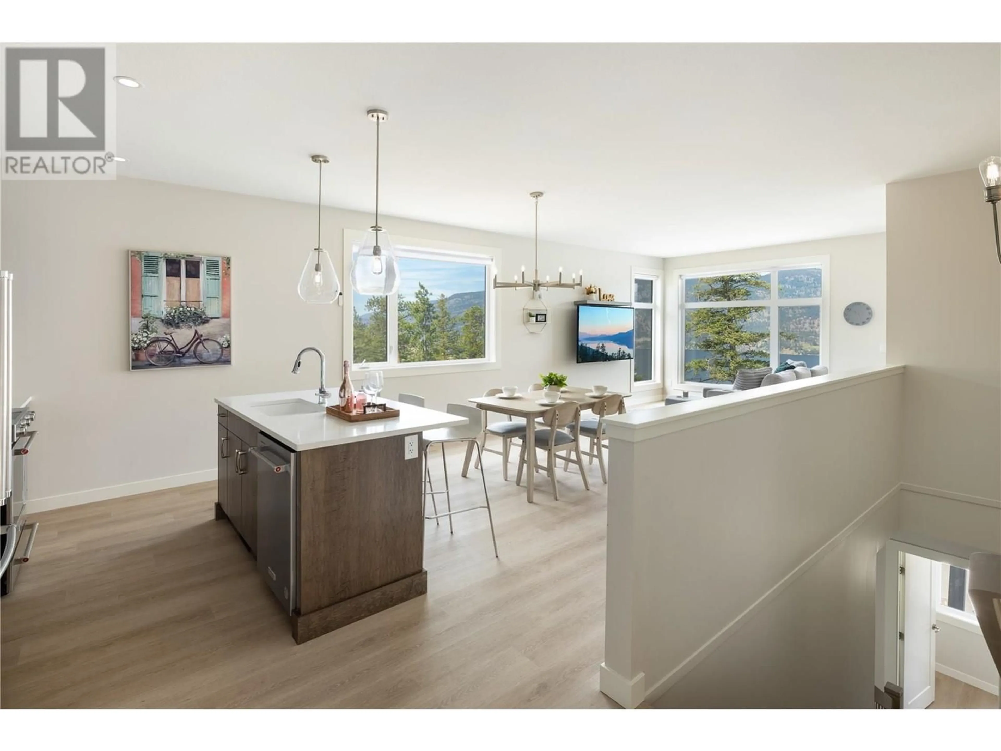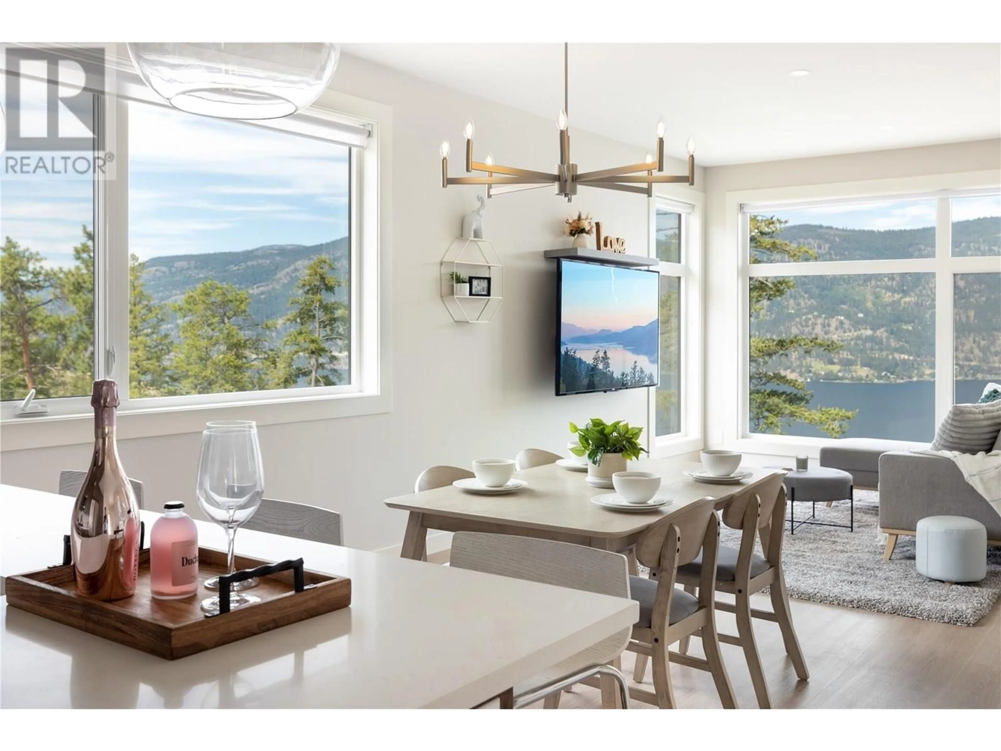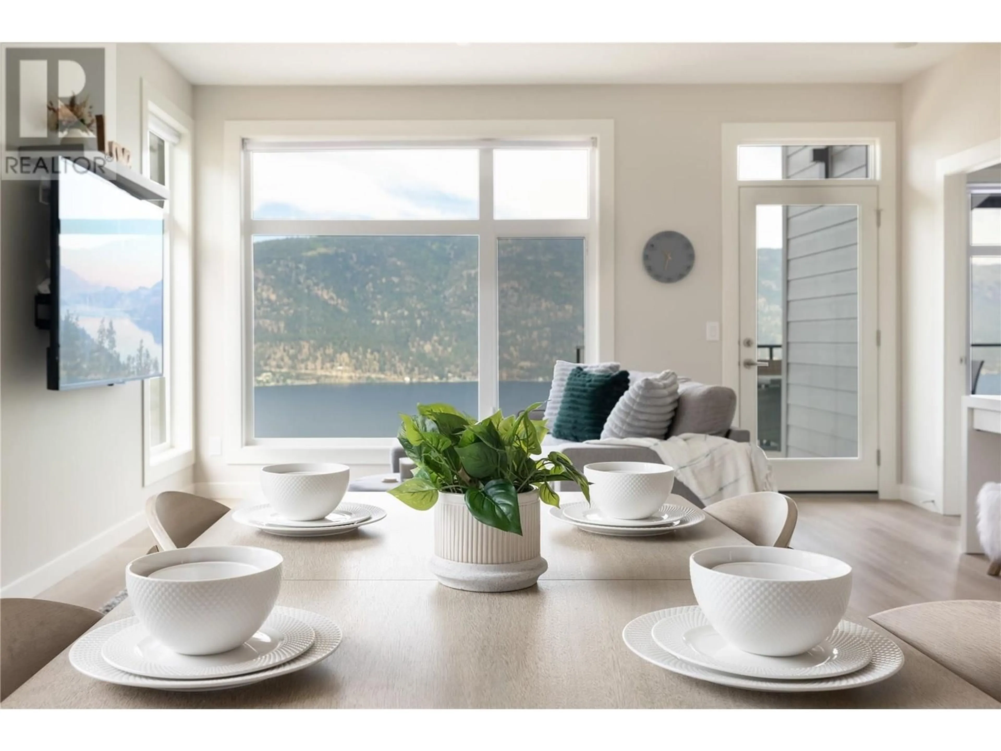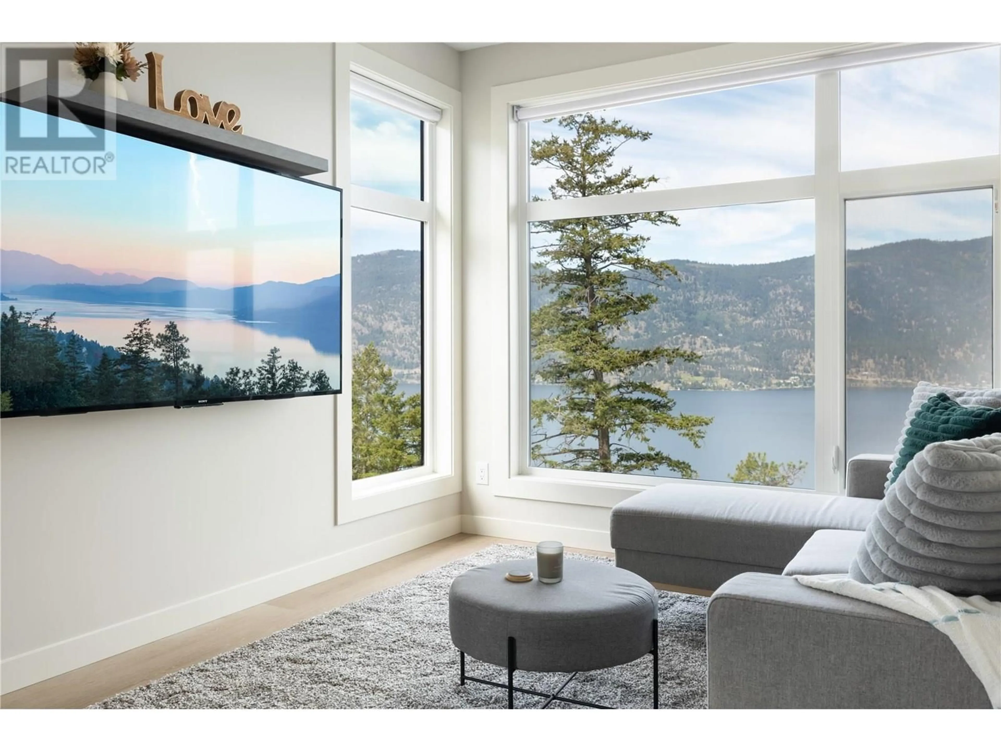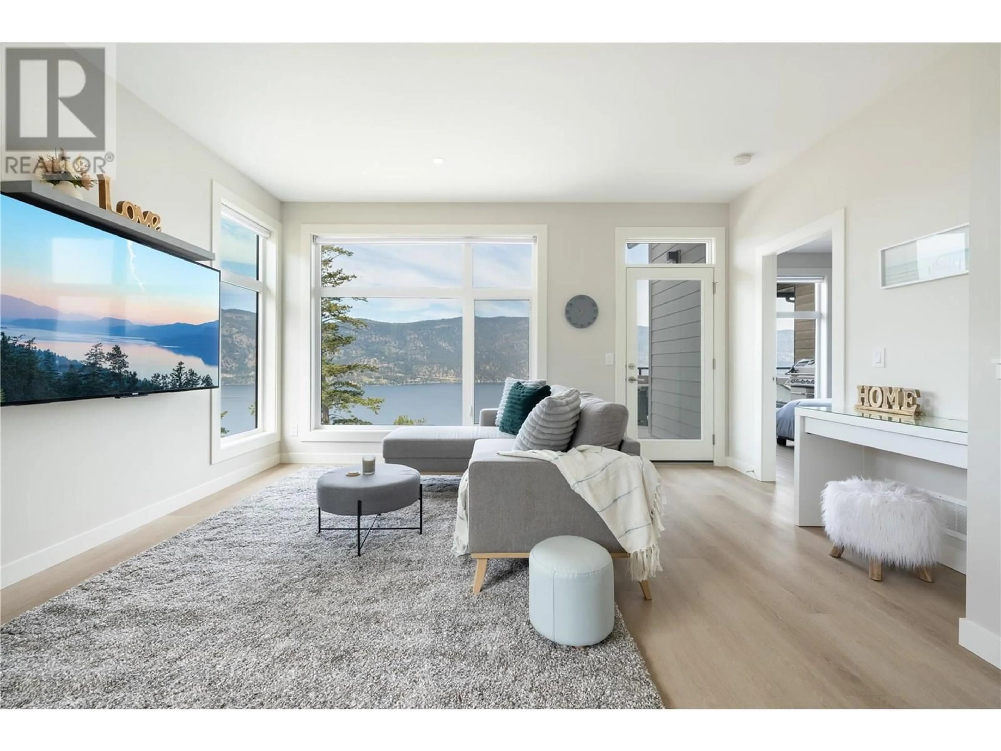3332 ASPEN LANE, Kelowna, British Columbia V1V0C6
Contact us about this property
Highlights
Estimated valueThis is the price Wahi expects this property to sell for.
The calculation is powered by our Instant Home Value Estimate, which uses current market and property price trends to estimate your home’s value with a 90% accuracy rate.Not available
Price/Sqft$516/sqft
Monthly cost
Open Calculator
Description
One-of-a-kind! Welcome to this 3-level townhome in the sought-after McKinley Beach community of Kelowna, BC. This stunning 3-bedroom + bonus room, 3-bathroom home offers modern West Coast living with panoramic views of Lake Okanagan from all west-facing windows and deck. The bright and airy layout features a spacious bonus room on the lower level that can be accessed from its own private patio! The bonus space can be used as a home office, media room, or easily utilized as a lock-off suite for guests or rental income. Enjoy the convenience of a double car garage, contemporary finishes throughout and access to McKinley Beach’s exceptional amenities. Amenities include: trails, amenity center with a pool, hot tub, sauna, fitness center and BBQ area as well as the marina and private beachfront area for residents. This is a great home for families, new retirees, parents looking for a vacation home AND provide accommodation for their University-age students. A perfect blend of luxury, lifestyle, and location. Close to: the Airport, UBCO, Golf, Trails, Lakes and access to Winfield or Glenmore for services and amenities. New neighbourhood winery opening soon! Viewing by appointment only. PHOTOS taken prior to tenants. (id:39198)
Property Details
Interior
Features
Basement Floor
Storage
6'11'' x 12'9''Recreation room
14'11'' x 21'9''4pc Bathroom
8'9'' x 4'10''Exterior
Parking
Garage spaces -
Garage type -
Total parking spaces 2
Condo Details
Amenities
Recreation Centre, Sauna, Whirlpool, Racquet Courts
Inclusions
Property History
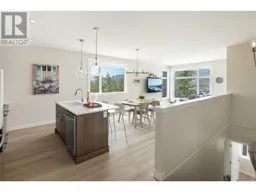 87
87
