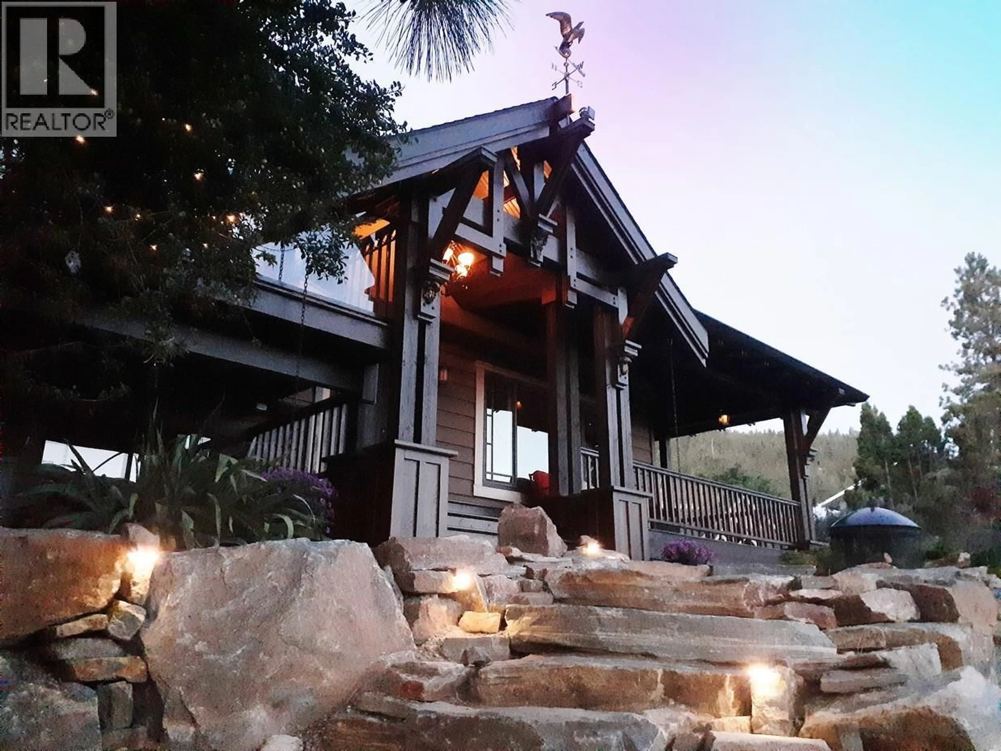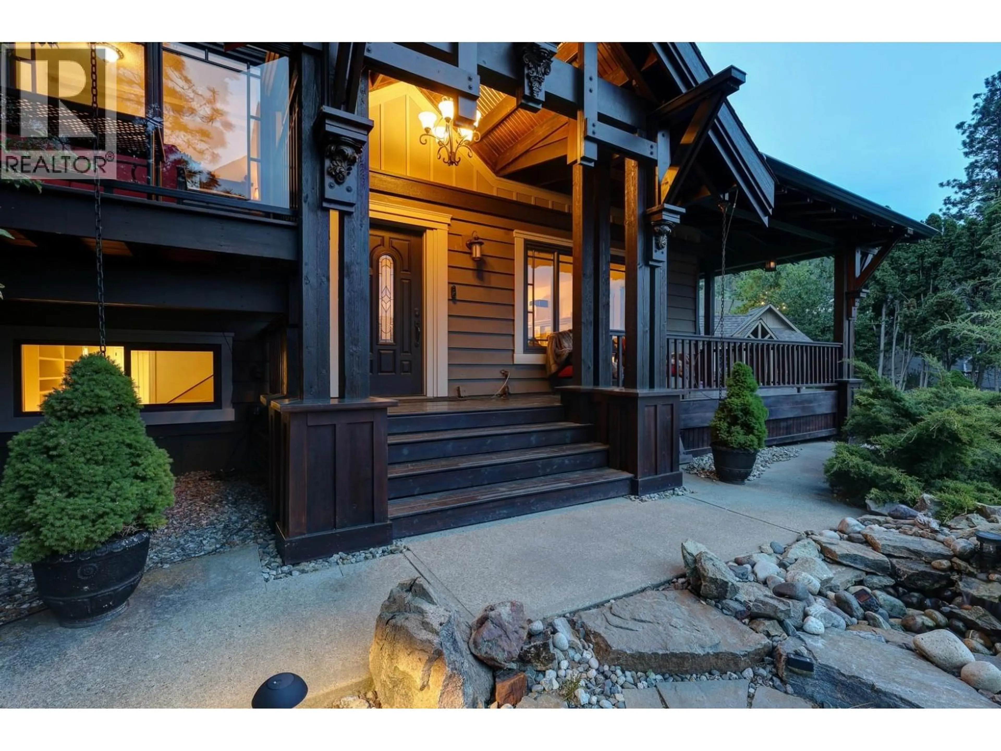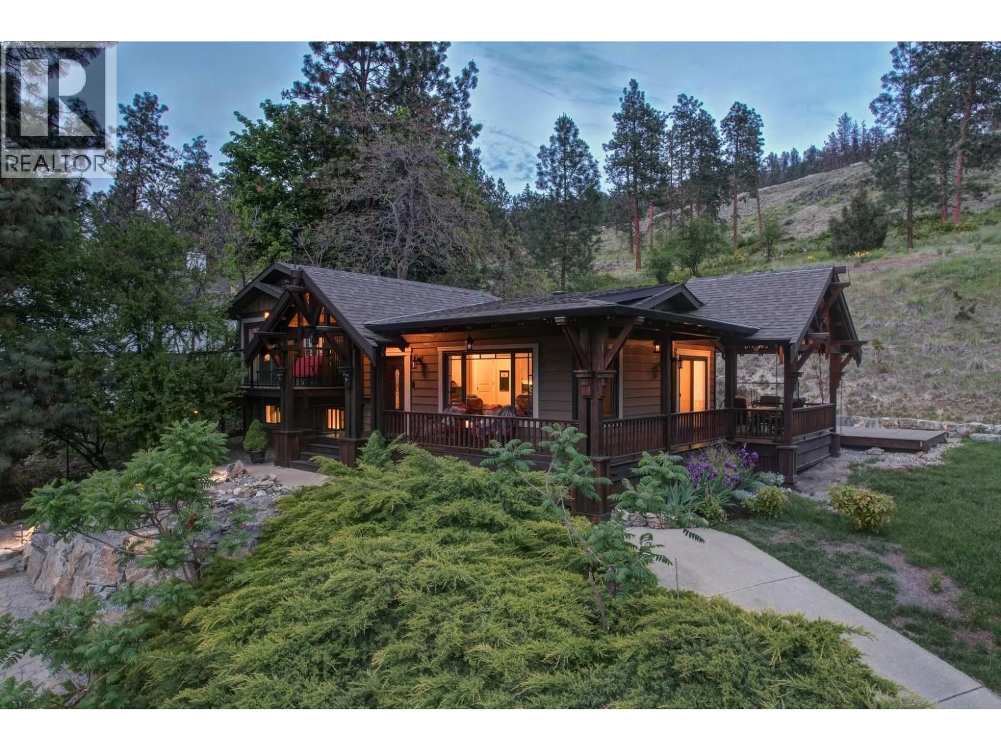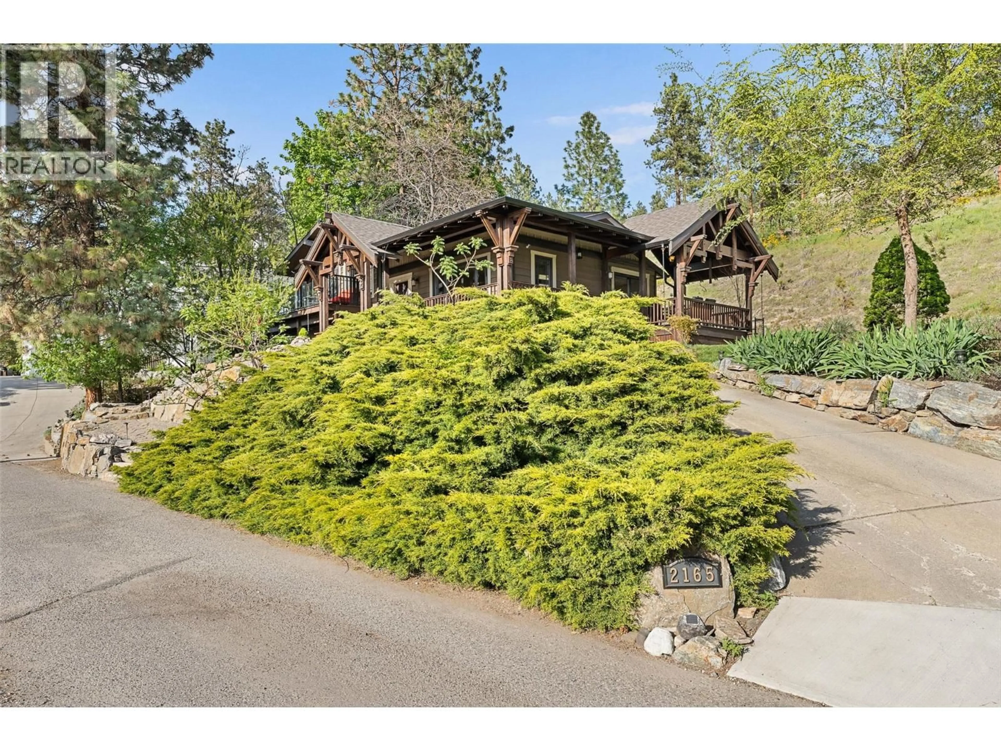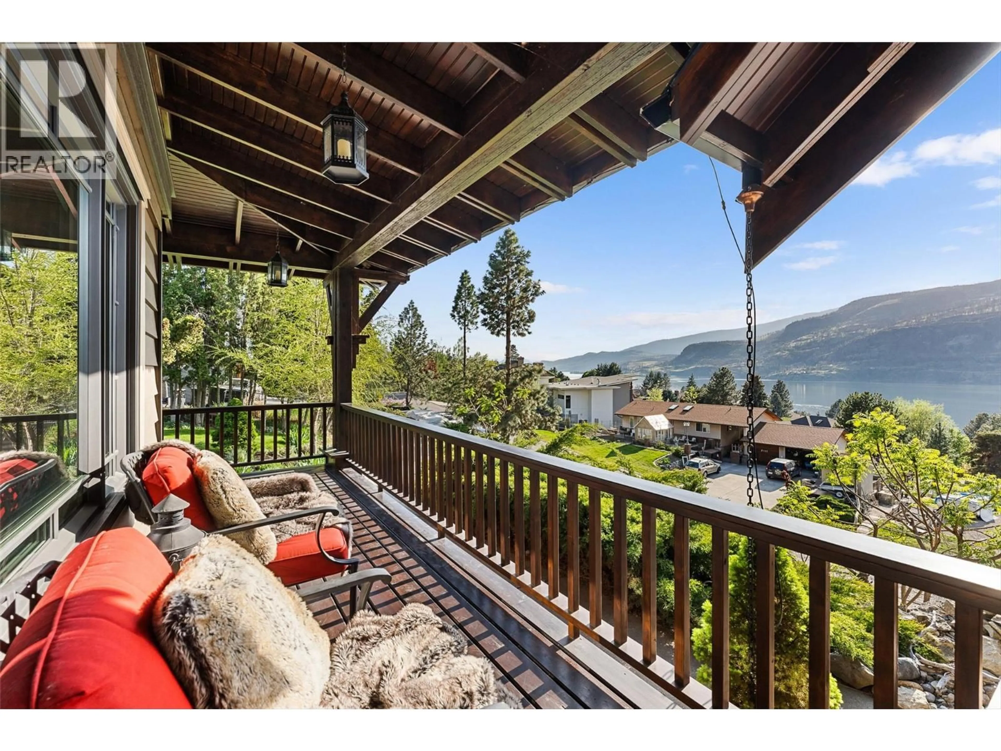2165 PALY ROAD, Kelowna, British Columbia V1V2B9
Contact us about this property
Highlights
Estimated valueThis is the price Wahi expects this property to sell for.
The calculation is powered by our Instant Home Value Estimate, which uses current market and property price trends to estimate your home’s value with a 90% accuracy rate.Not available
Price/Sqft$604/sqft
Monthly cost
Open Calculator
Description
Welcome to this charming timber frame-style home in McKinley Landing, where rustic elegance meets relaxed Okanagan living. Thoughtfully maintained and filled with character, this 4-bedroom, 2-bathroom home offers stunning lake views, a flexible multi-level layout, and a location just a 5-minute stroll to a quiet, sun-drenched public beach with dock access. Inside, warm wood tones, laminate flooring, and high-end carpentry details create a welcoming ambiance. The bright kitchen features a breakfast bar island and built-in desk area, while the living and dining spaces open to a covered wraparound cedar deck—perfect for taking in panoramic views or hosting candlelit evenings under the stars. The upper level boasts a dreamy primary suite with walk-in closet, cozy nook, and 12’ sliding doors to a private lakeview deck. A secondary bedroom features a built-in kitchenette—ideal for guests or short-term stays. Downstairs, enjoy two guest bedrooms, a rec room, office with a view, and a fully fenced backyard complete with workshop, storage, and a delightful playhouse. Located on a quiet private road just 10–20 minutes from UBCO, YLW, KGH, and downtown. This is lakeside living with room to grow and space to unwind. Possibly potential to be a bed and breakfast. (id:39198)
Property Details
Interior
Features
Basement Floor
Utility room
11'3'' x 12'7''Storage
3'7'' x 4'8''Storage
11'3'' x 7'9''Recreation room
10'6'' x 20'6''Exterior
Parking
Garage spaces -
Garage type -
Total parking spaces 2
Property History
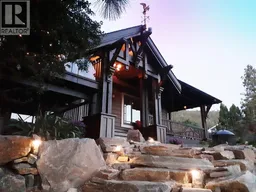 53
53
