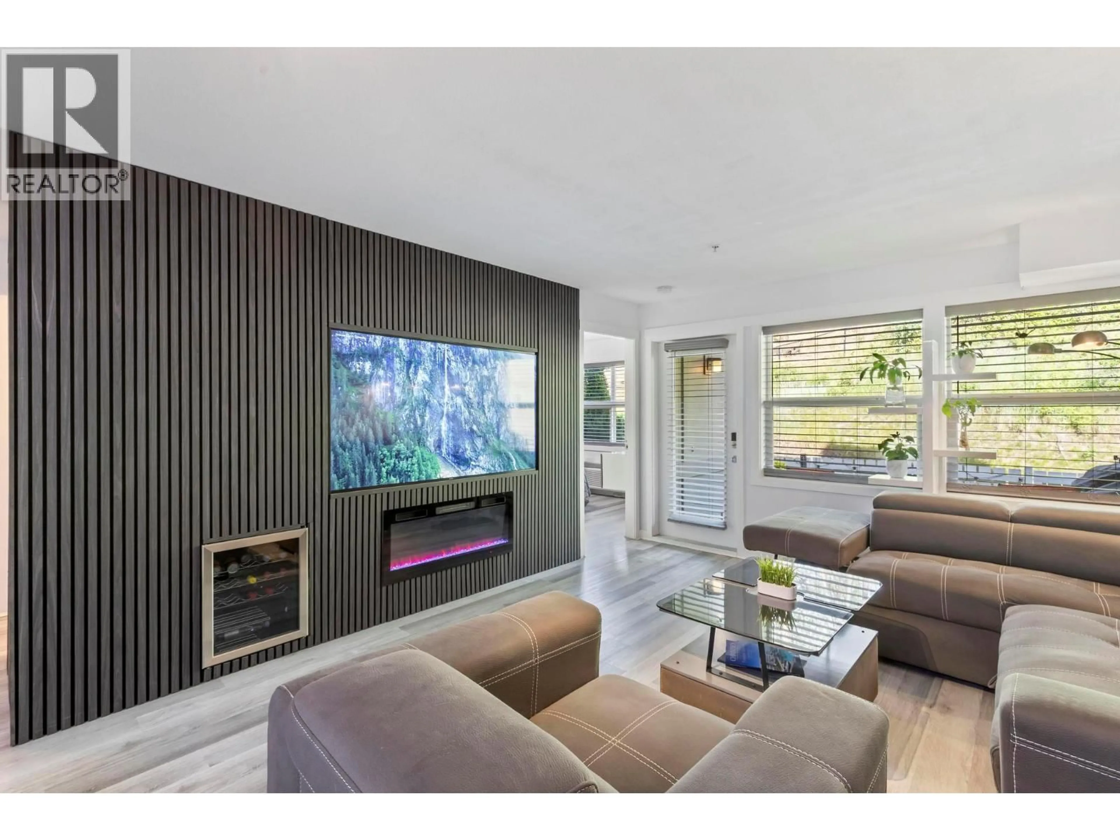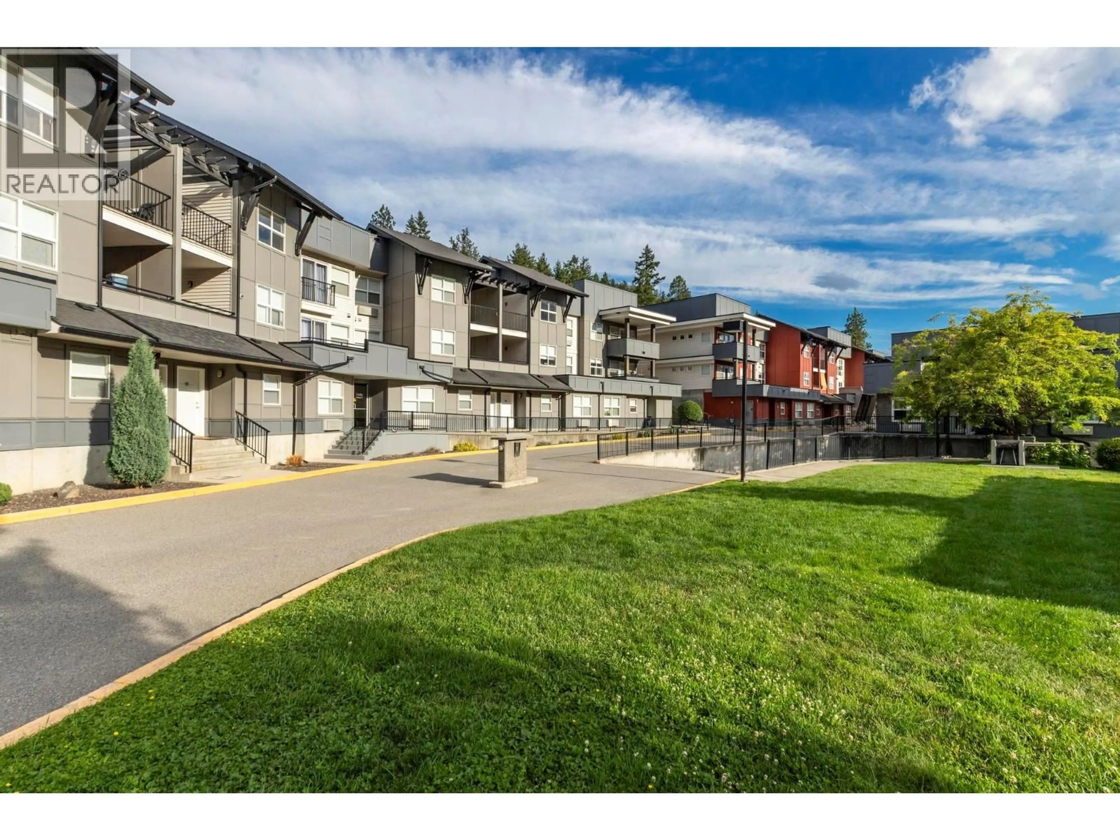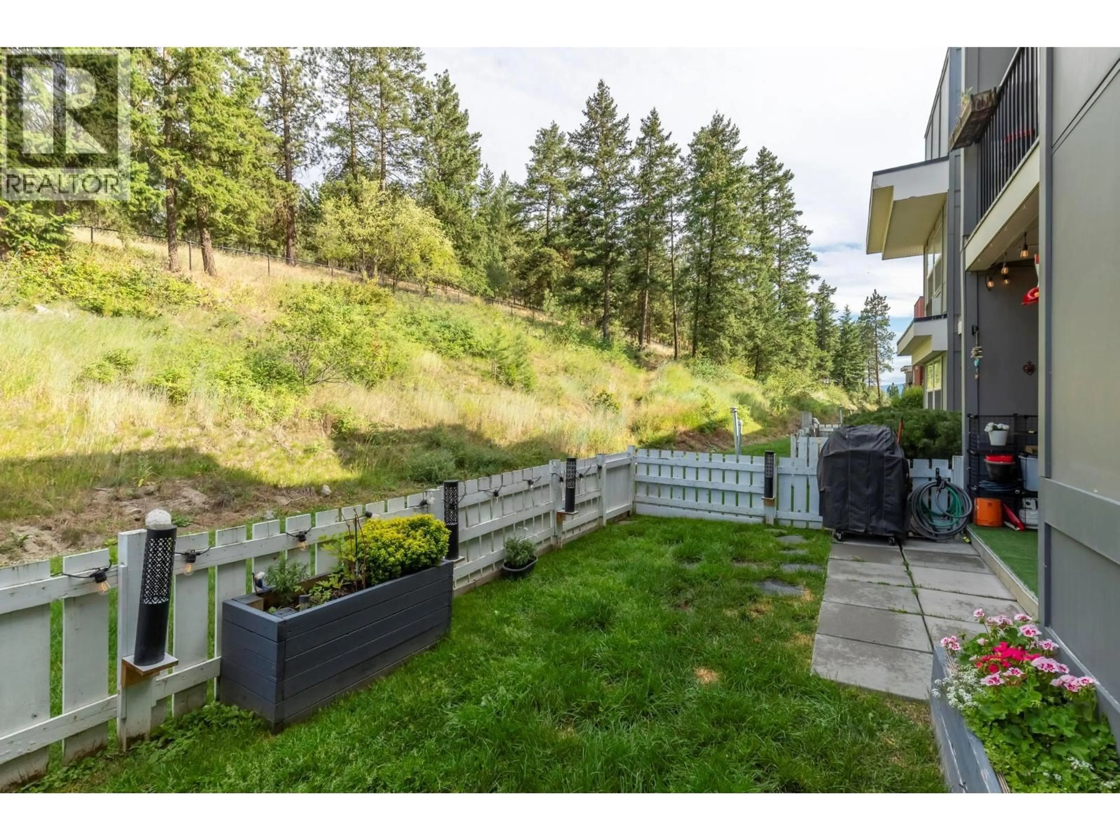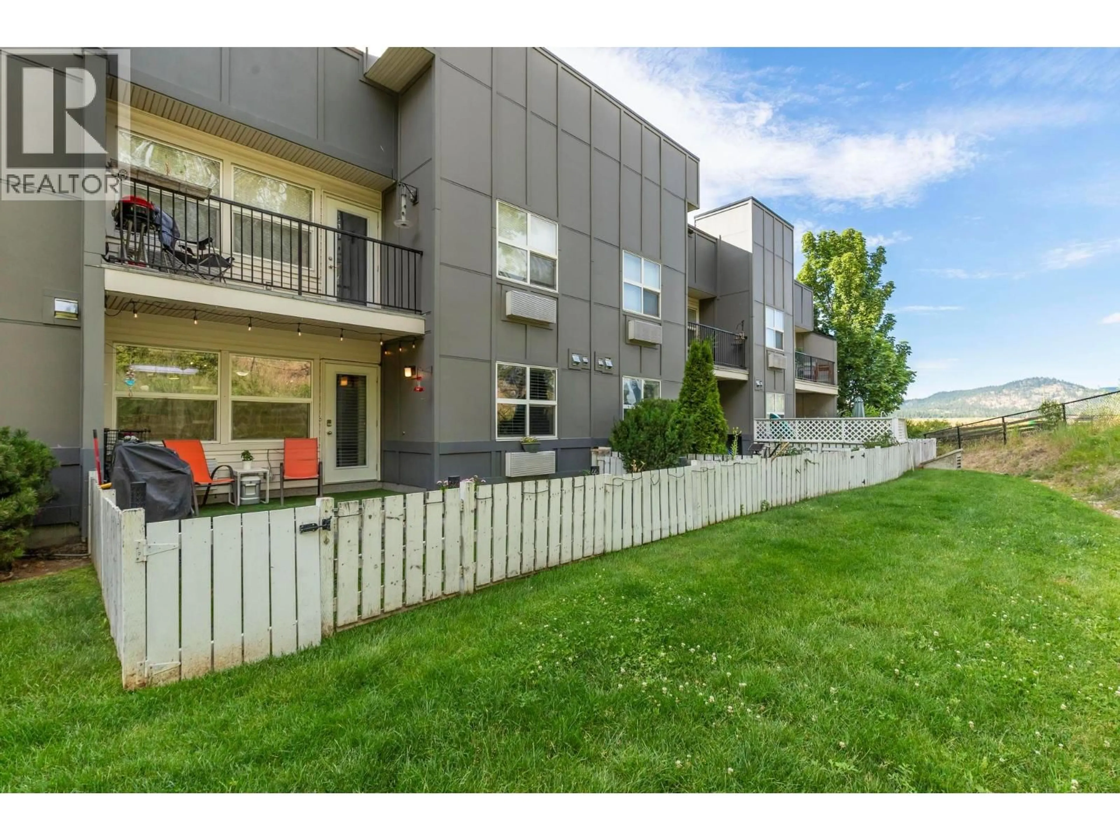214 - 1479 GLENMORE ROAD NORTH, Kelowna, British Columbia V1V2C5
Contact us about this property
Highlights
Estimated valueThis is the price Wahi expects this property to sell for.
The calculation is powered by our Instant Home Value Estimate, which uses current market and property price trends to estimate your home’s value with a 90% accuracy rate.Not available
Price/Sqft$516/sqft
Monthly cost
Open Calculator
Description
Welcome to Yaletown in Glenmore—an ideal opportunity for students, first-time buyers, or savvy investors! This fully updated 1 bed + den condo is located in one of Kelowna’s most sought-after family neighbourhoods, just minutes from UBCO, parks, shopping, restaurants, and transit. Enjoy one of the few units with a private, fenced backyard—perfect for pets, with a strata-approved policy allowing one dog or cat (under 15"", non-aggressive breeds). The open-concept layout offers flexible living with a spacious den for work or guests. All new flooring, counters, paint, huge built in storage area and coffee bar with all new stainless steel appliances and stackable full washer and dryer!! Residents enjoy access to a fitness room, dog run, and lounge, plus underground parking and affordable strata fees. Surrounded by walking trails and a nearby dog park, this pet-friendly condo offers a rare blend of value, location, and lifestyle. Don’t miss this Glenmore gem! Quick possession possible. (id:39198)
Property Details
Interior
Features
Main level Floor
Living room
15'7'' x 18'5''Primary Bedroom
11'1'' x 12'4''Den
7'11'' x 10'11''4pc Bathroom
4'11'' x 7'4''Exterior
Parking
Garage spaces -
Garage type -
Total parking spaces 1
Condo Details
Inclusions
Property History
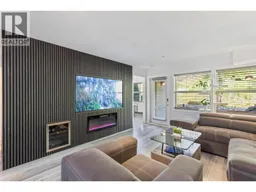 26
26
