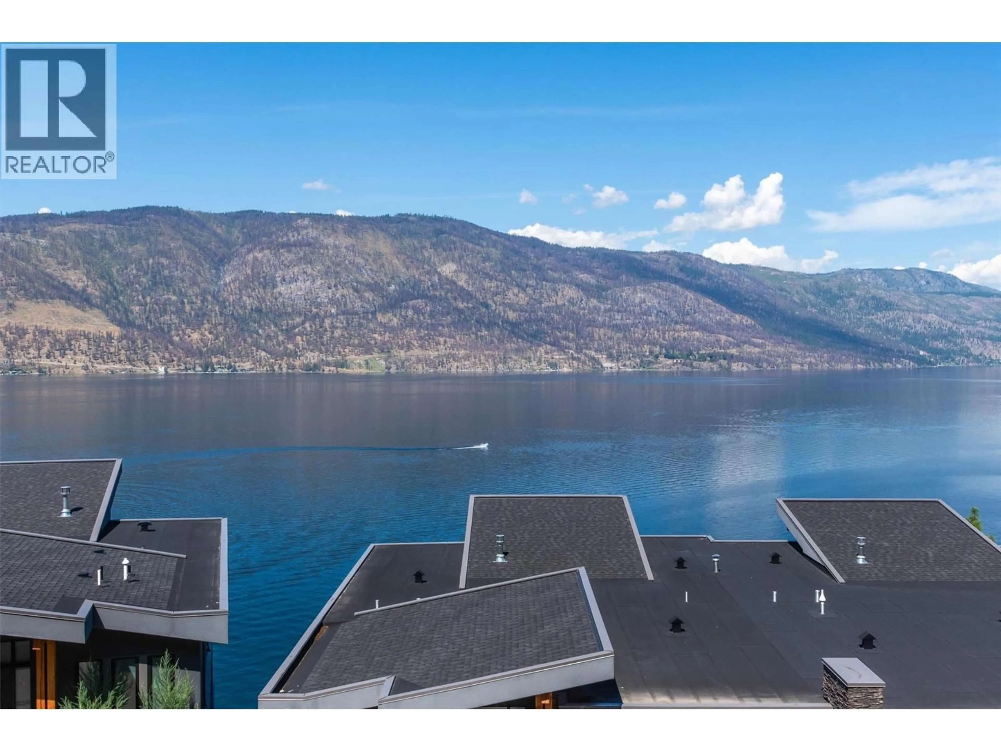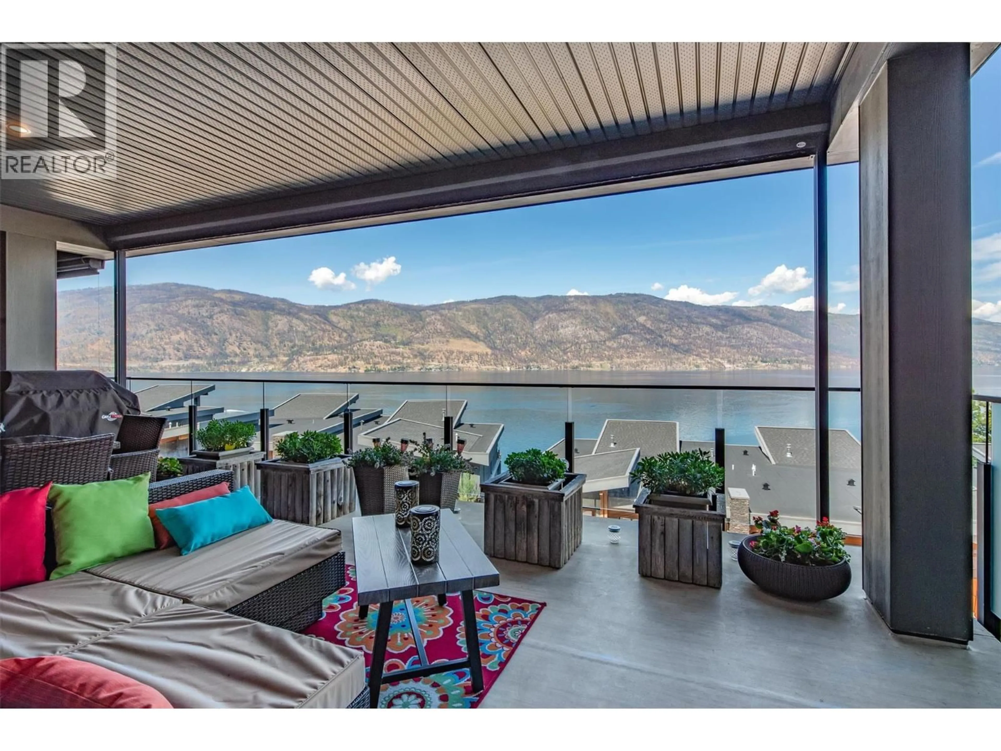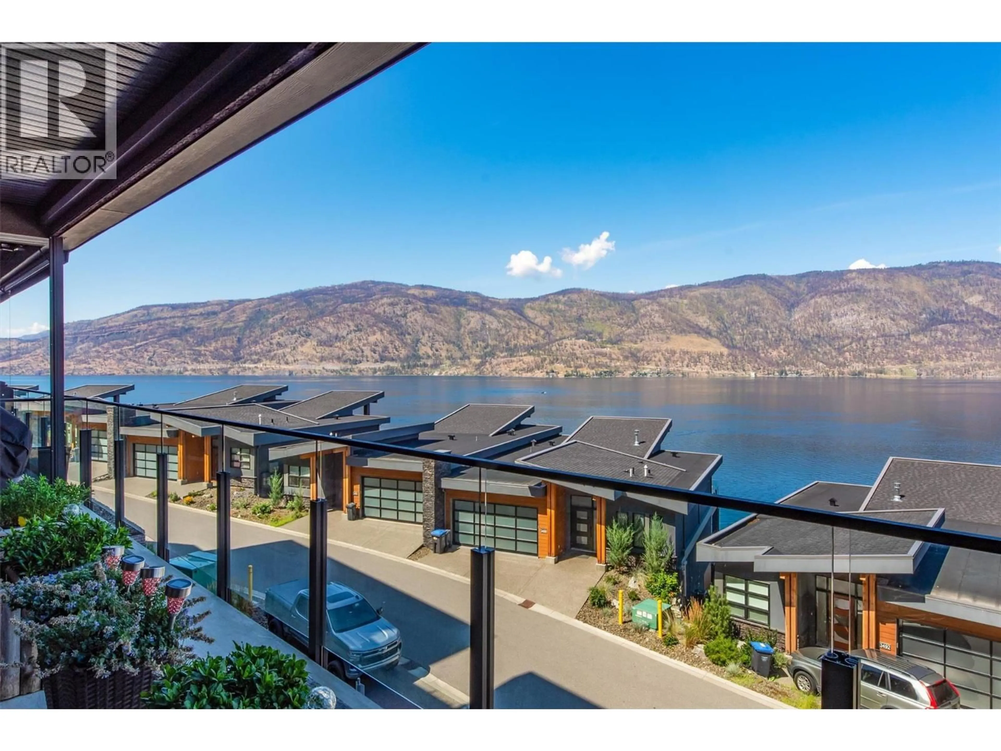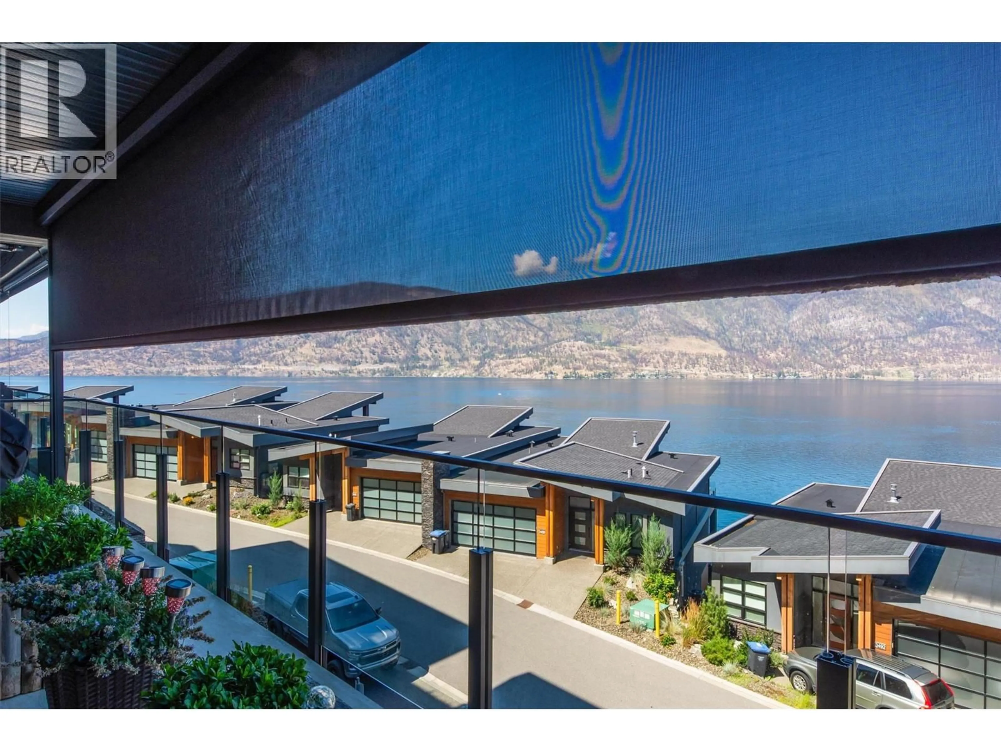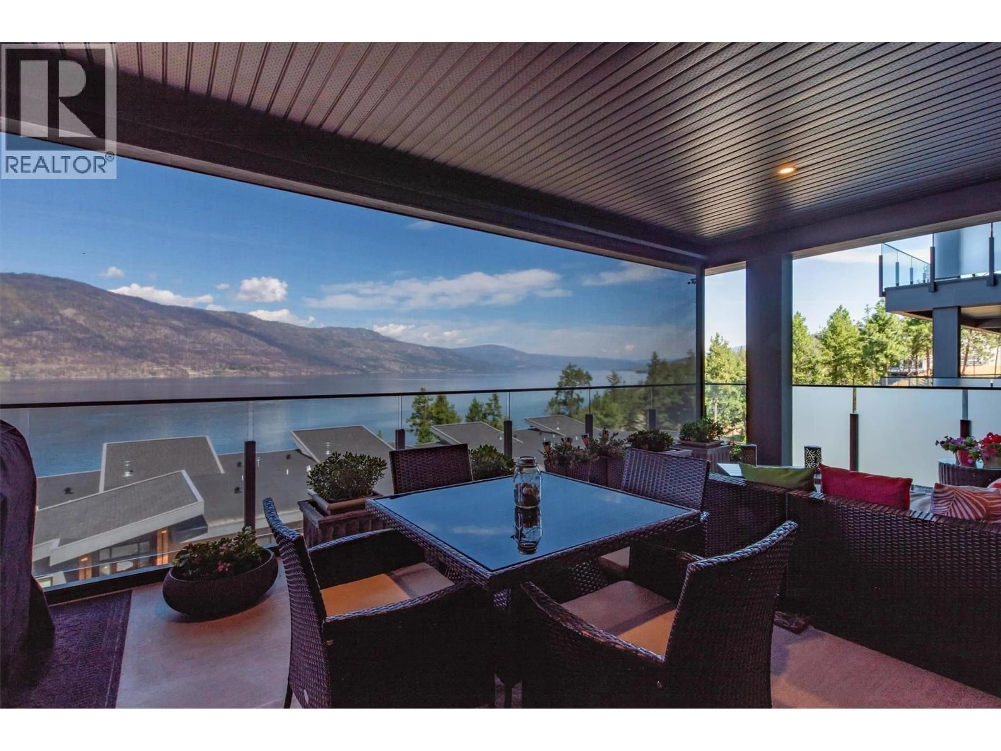205 - 3475 GRANITE CLOSE, Kelowna, British Columbia V1V0B9
Contact us about this property
Highlights
Estimated valueThis is the price Wahi expects this property to sell for.
The calculation is powered by our Instant Home Value Estimate, which uses current market and property price trends to estimate your home’s value with a 90% accuracy rate.Not available
Price/Sqft$690/sqft
Monthly cost
Open Calculator
Description
Discover lakefront living at The Granite at McKinley Beach in this beautiful 2 BR, 2 bath condo with the beach at your feet! The moment you step inside, the unbeatable lake and mountain views beckon you outside to the 27’ x 12’ west- facing balcony. Relax and dine, all with the comfort of an electric awning providing shade without obstructing your view. Come back inside and enjoy the newly installed vinyl plank flooring and carpet in both bedrooms. The guest bedroom features a floor-to-ceiling window with breathtaking lake vistas, generous closets and access to a three-piece bathroom. The main suite is strategically placed for privacy and includes a large walk-in closet, a sizeable linen closet, a spacious ensuite with dual vanities and a tub/shower combo. The open-concept living/dining area is ideal for entertaining. Enjoy stainless steel appliances, pantry, large island, and that gorgeous view of the lake. The functional office nook can easily become a wine bar (fridge included). The in-suite laundry room is practical and stylish, offering ample cabinetry and granite countertop. On-site amenities include a saltwater pool and rooftop hot tub. The brand new community centre features a gym, sauna, pool, hot tub and outdoor courts for pickleball, tennis and basketball. Azhadi Vineyards opening soon! Extras include same-floor storage and one underground parking stall. (id:39198)
Property Details
Interior
Features
Main level Floor
Living room
12'3'' x 12'7''Other
12'7'' x 26'0''Kitchen
10'3'' x 11'9''Primary Bedroom
11'6'' x 19'4''Exterior
Features
Parking
Garage spaces -
Garage type -
Total parking spaces 1
Condo Details
Inclusions
Property History
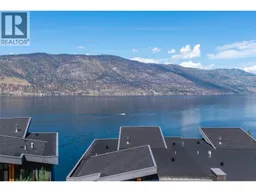 64
64
