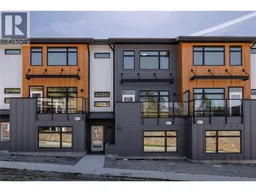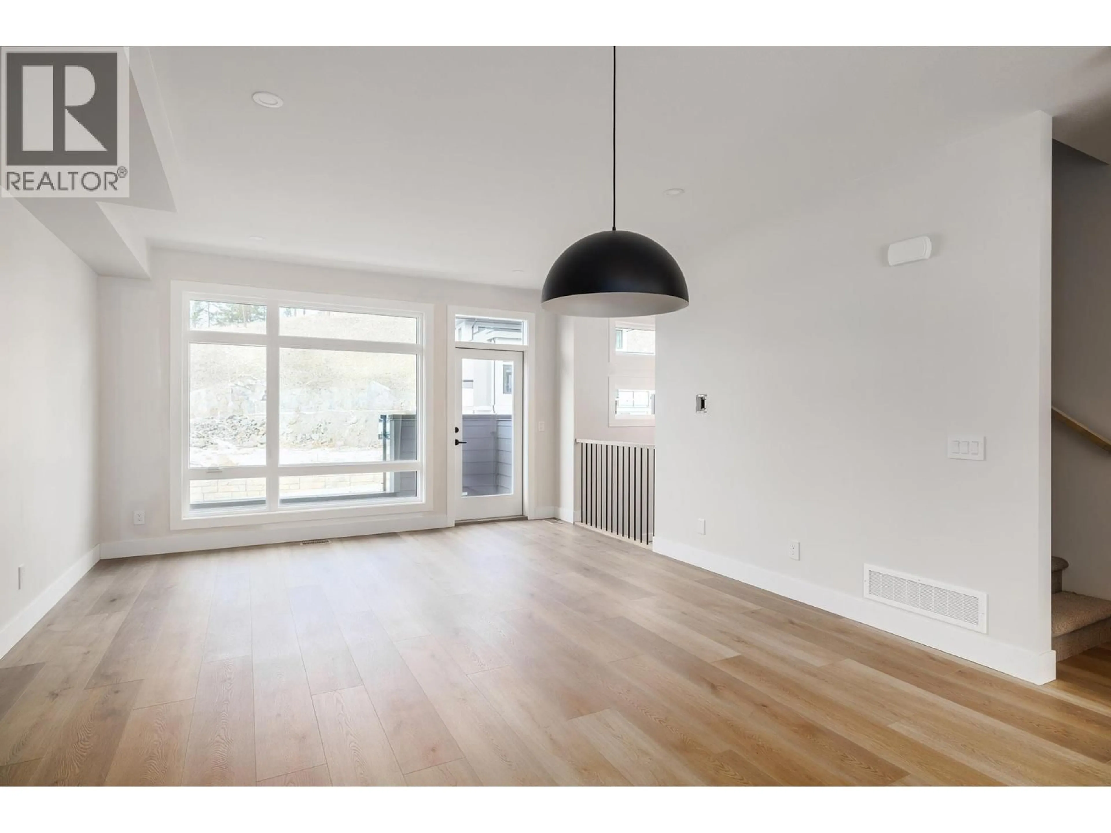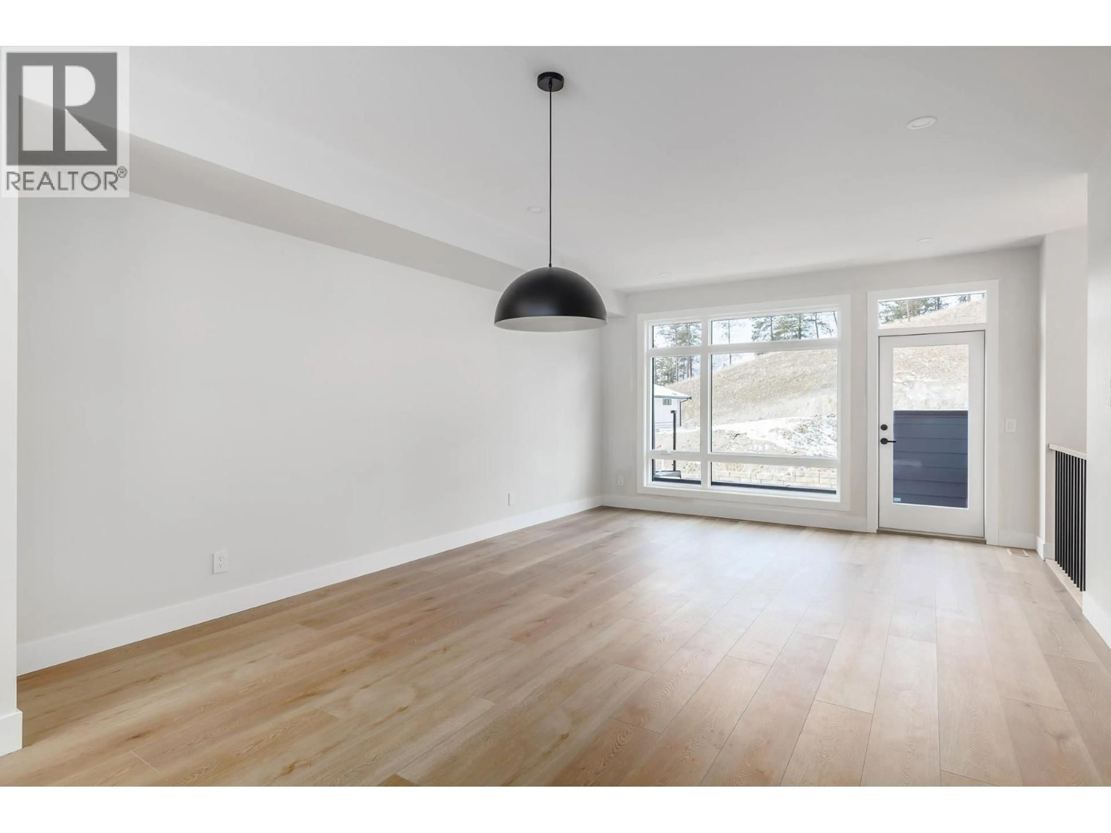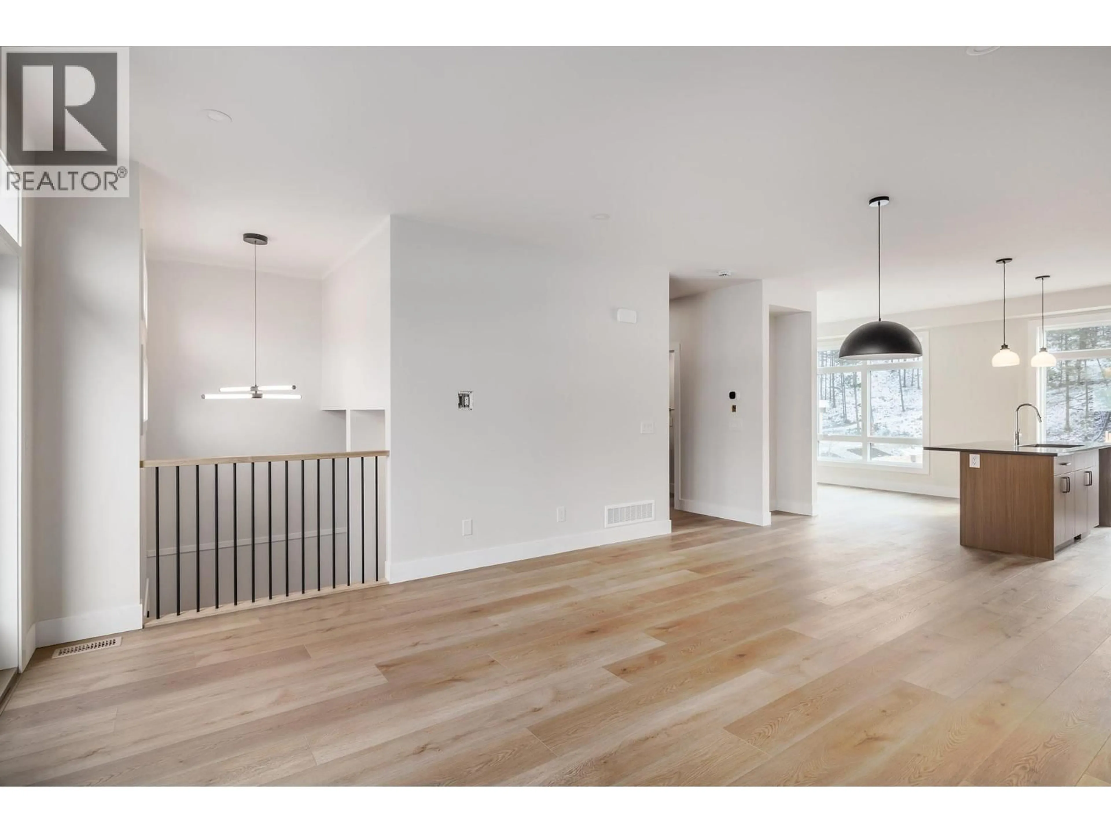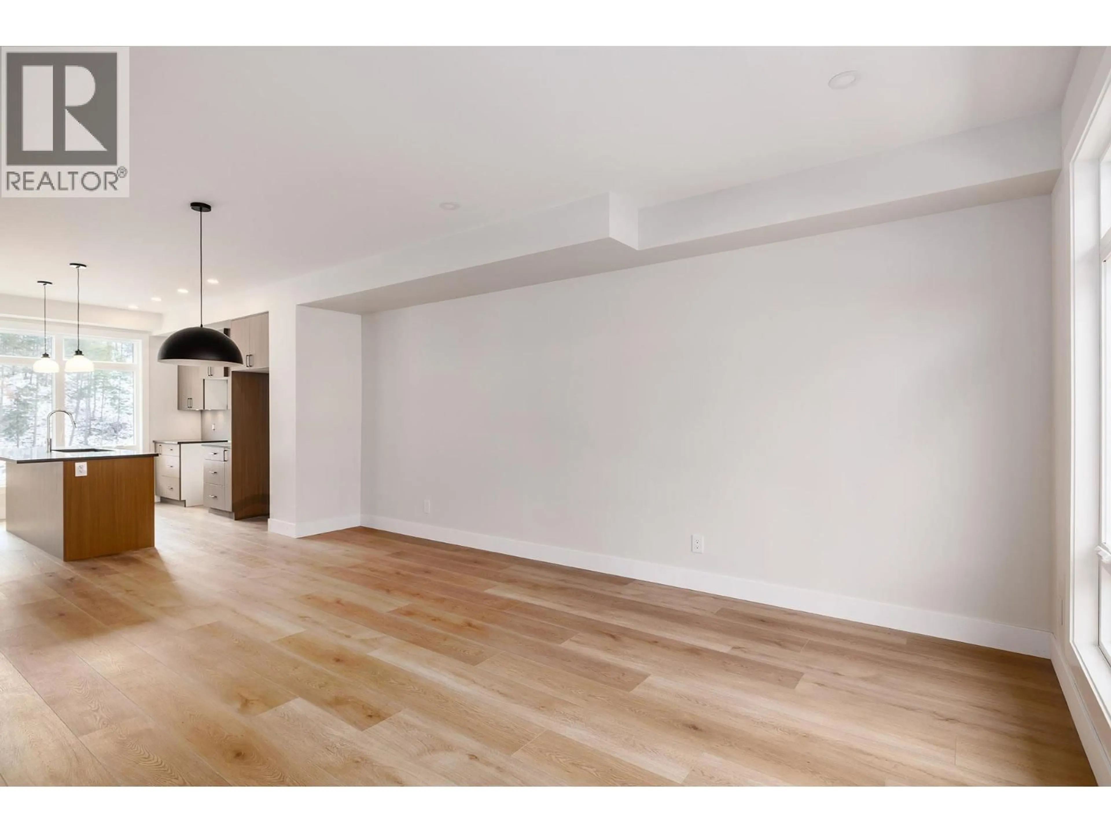2 - 3425 HILLTOWN DRIVE, Kelowna, British Columbia V1V2B5
Contact us about this property
Highlights
Estimated valueThis is the price Wahi expects this property to sell for.
The calculation is powered by our Instant Home Value Estimate, which uses current market and property price trends to estimate your home’s value with a 90% accuracy rate.Not available
Price/Sqft$425/sqft
Monthly cost
Open Calculator
Description
Welcome to The Pines at McKinley Beach, a vibrant new neighborhood in the heart of McKinley Beach. Ideal for first-time buyers, young families, or investors, these modern townhomes pair smart, functional design with an unbeatable location just steps to Our Place Amenity Centre and the community’s extensive trail network. Inside, you’ll find bright open-concept living, curated interior finishes, and flexible layouts designed for everyday comfort and long-term value. Each home offers three bedrooms plus a versatile bonus room off the oversized double garage, perfect for a home office, gym, playroom, or extra storage. Enjoy the added convenience of a modest fenced yard, ideal for kids and pets. Living at McKinley Beach is about more than the home, it’s the lifestyle. Residents enjoy exclusive access to Our Place Amenity Centre featuring a pool, hot tub, sauna, and gym, along with community highlights like a playground, community garden, pond, tennis and pickleball courts, basketball court, beach access, and scenic hiking trails. With Property Transfer Tax exemptions offering meaningful savings, The Pines is an exceptional opportunity to live and invest in the Okanagan. Discover your new home at The Pines at McKinley Beach. (id:39198)
Property Details
Interior
Features
Third level Floor
4pc Bathroom
10'7'' x 5'0''Bedroom
10'9'' x 8'8''Bedroom
10'7'' x 10'5''Other
6'9'' x 4'11''Exterior
Parking
Garage spaces -
Garage type -
Total parking spaces 2
Condo Details
Amenities
Whirlpool, Racquet Courts
Inclusions
Property History
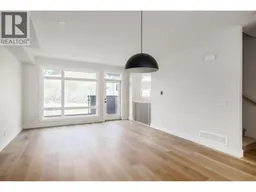 69
69