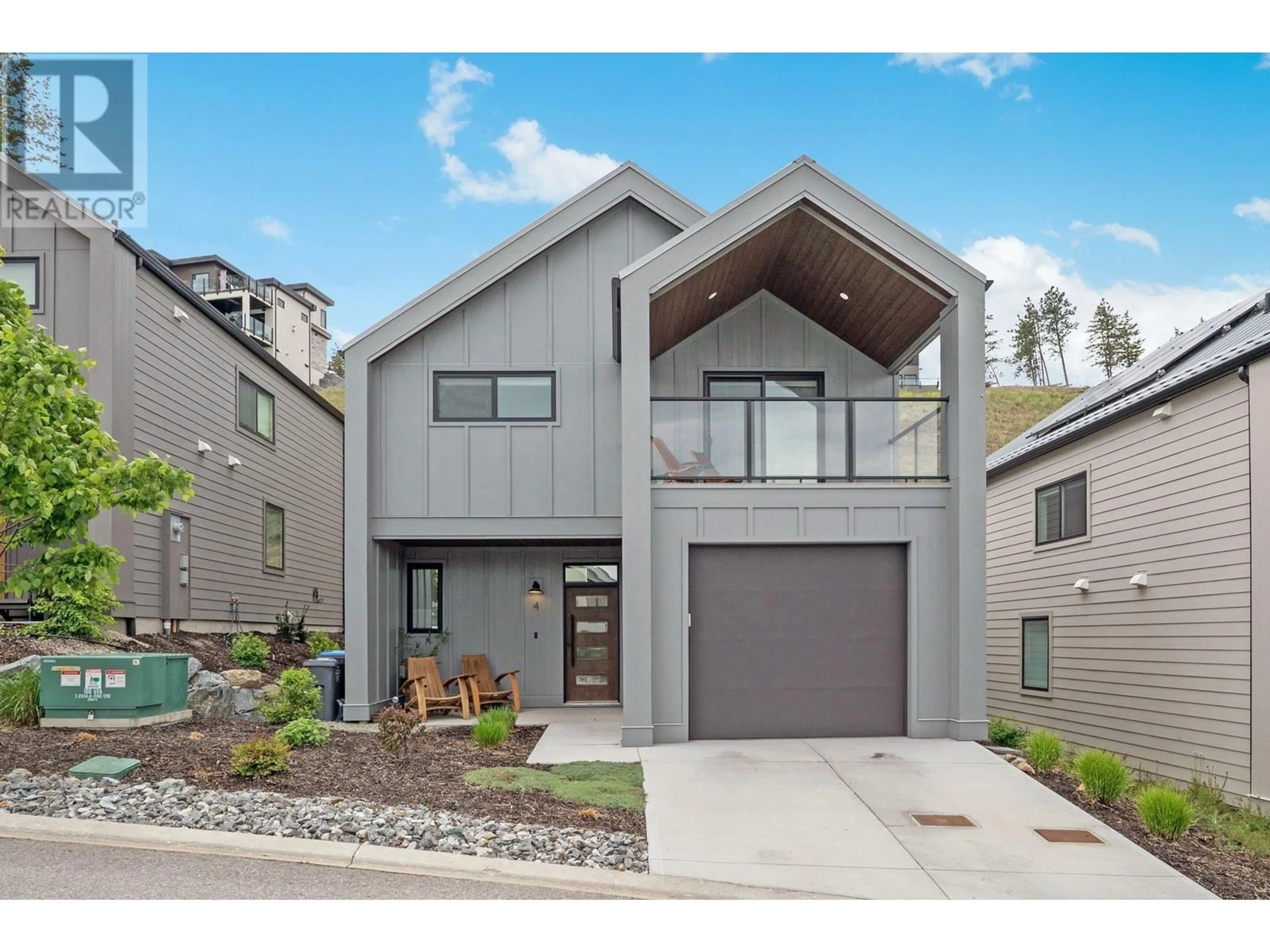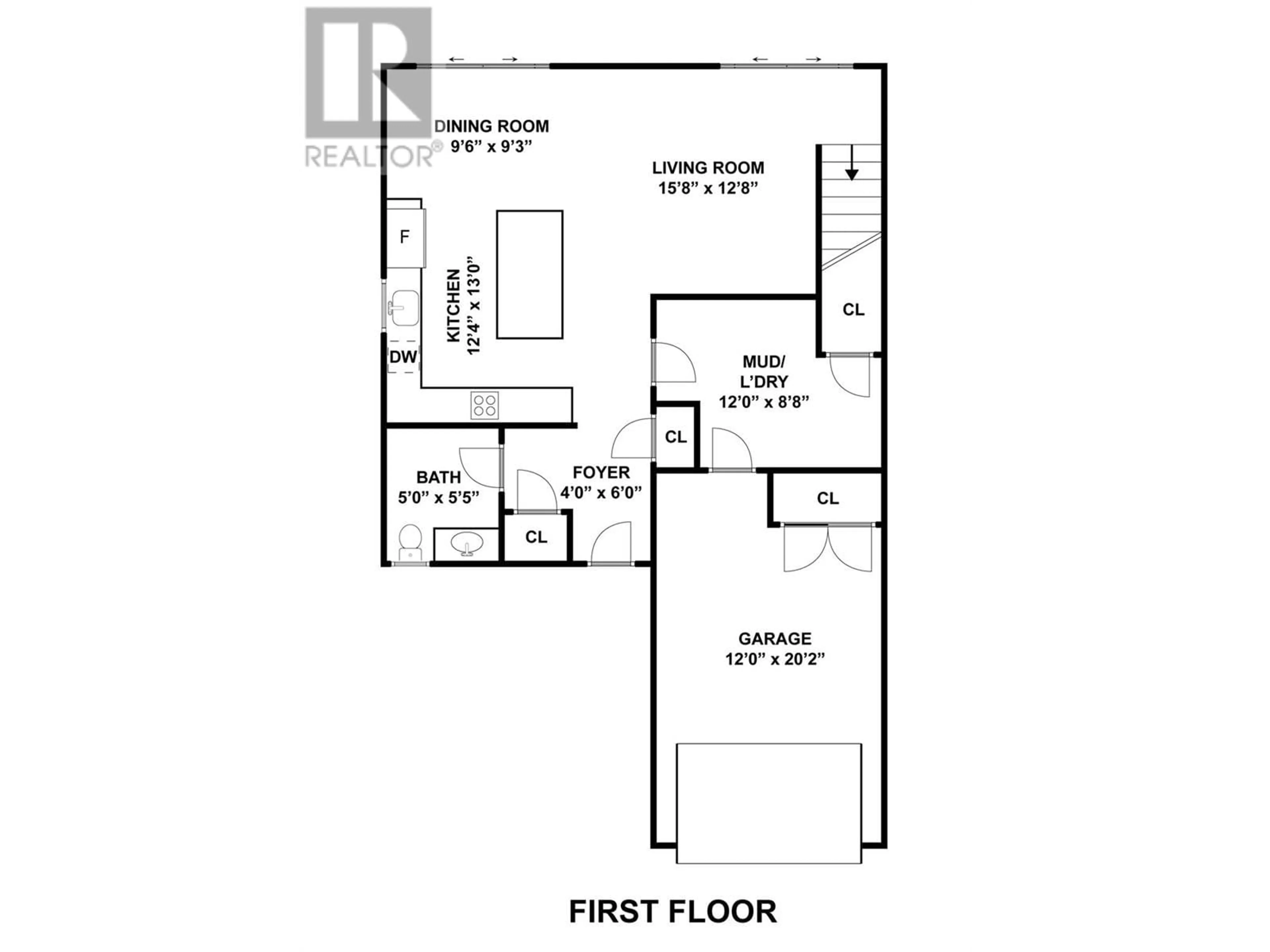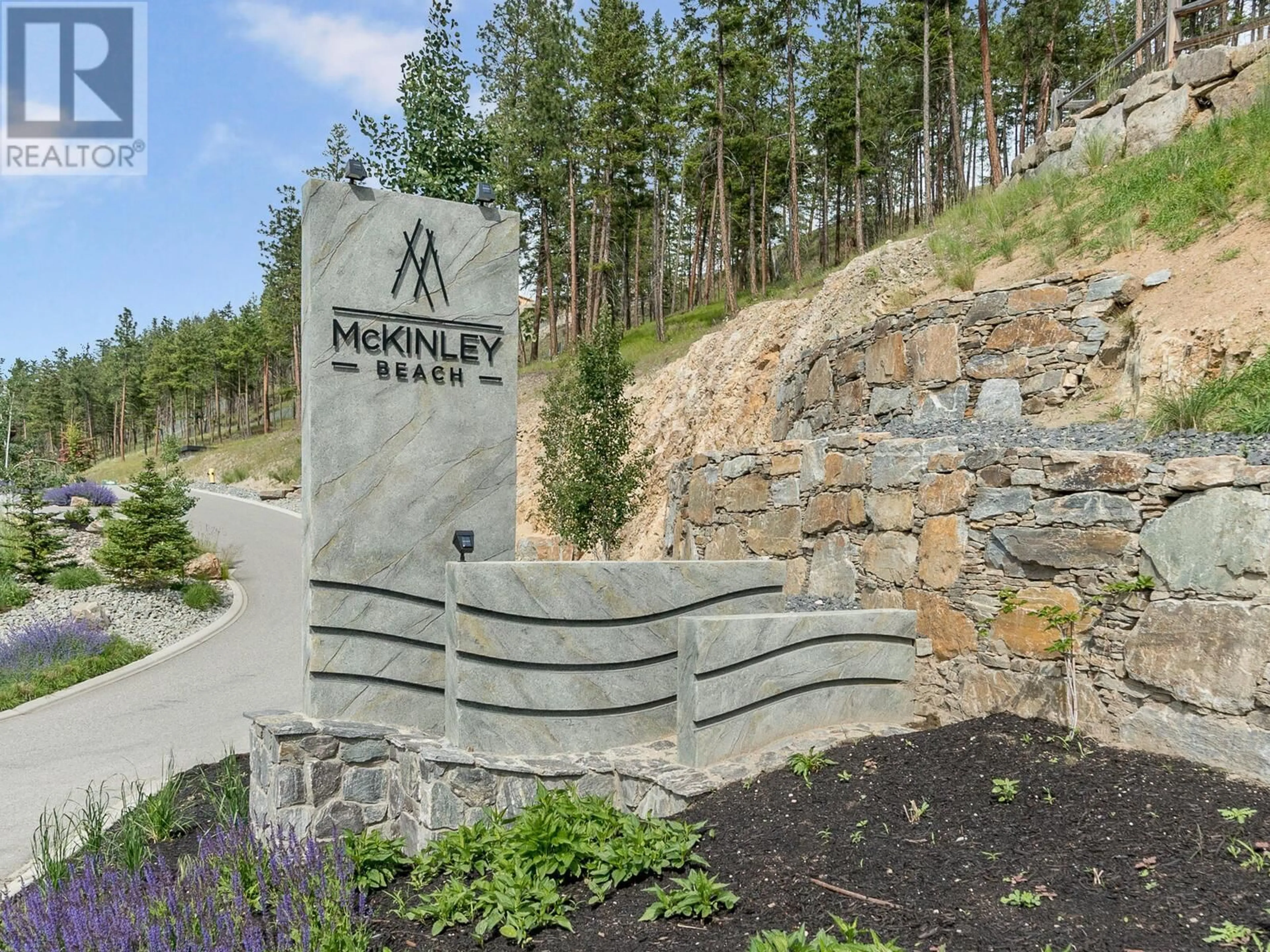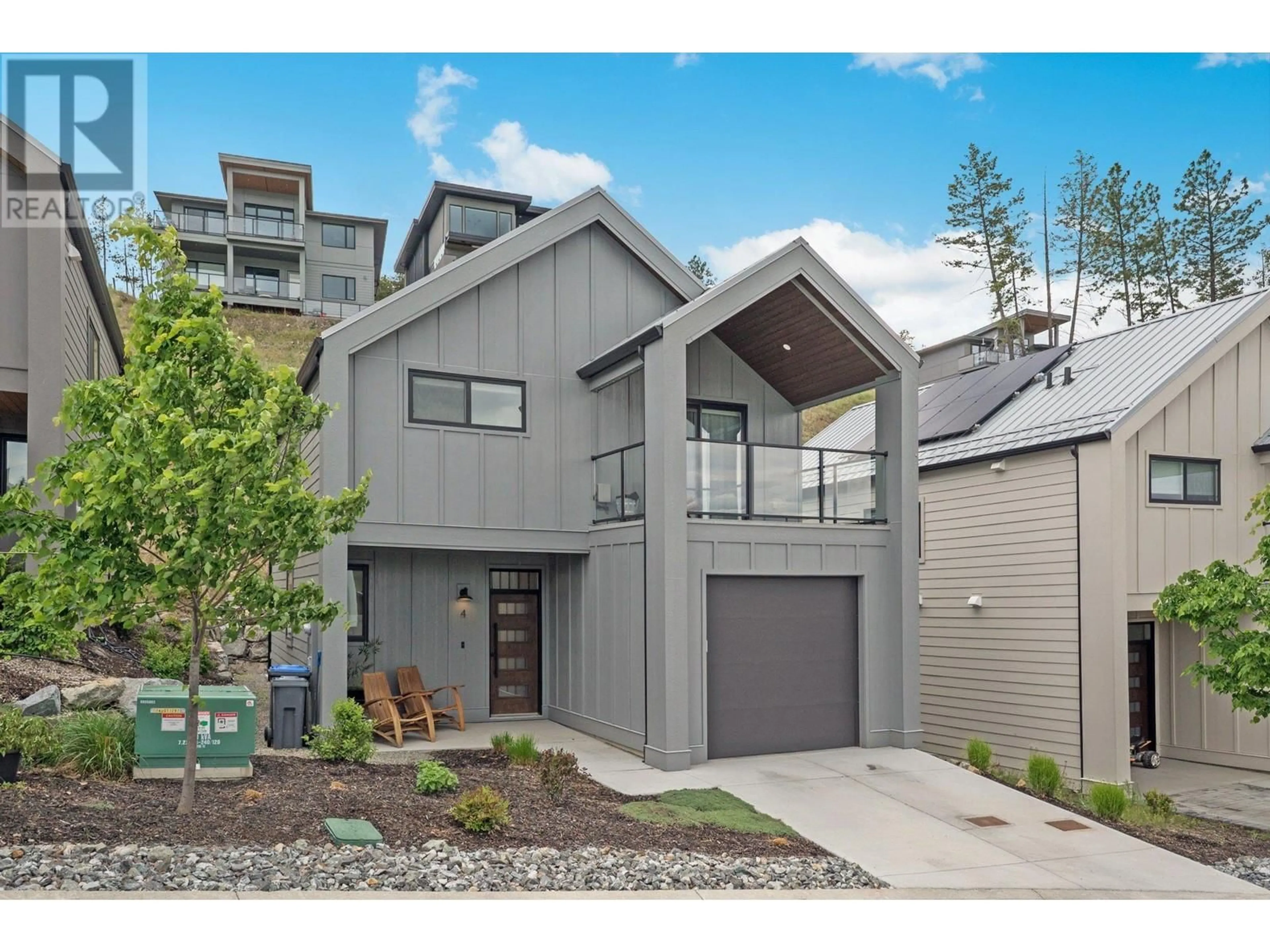4 - 1955 NORTHERN FLICKER COURT, Kelowna, British Columbia V1V0G2
Contact us about this property
Highlights
Estimated valueThis is the price Wahi expects this property to sell for.
The calculation is powered by our Instant Home Value Estimate, which uses current market and property price trends to estimate your home’s value with a 90% accuracy rate.Not available
Price/Sqft$692/sqft
Monthly cost
Open Calculator
Description
Single Family Custom home in McKinley Beach 2-bedroom, 3-bathroom .. This home is walking distance to the new amenity centre with its outdoor pickle ball courts, indoor pool , gym and outdoor community garden. This home features vaulted ceilings, a spacious foyer, and an open-concept kitchen, dining, and living area with a custom wall feature. The kitchen includes stainless steel appliances, undermount microwave, open shelving and pantry. From the living room and dining room, walk out to a over 200 sq. ft. covered deck. for hours of entertaining or relaxing. Each bedroom has its own ensuite for privacy. Off the primary bedroom, enjoy your morning coffee with views of Okanagan Lake and the mountains. In addition, you will appreciate the large walk- in closet.. Walk in from the garage into a large mudroom and laundry room with custom cabinets and bench with plenty of storage. Relax on the large covered patio, perfect for three-season use, with a natural gas hookup and space for a hot tub, with 220V wiring. Modern touches include Gemstone LED lights controllable via your phone, central forced air conditioning, motorized blinds on the main level, and an EV charger in the single garage. At 1,225 sq ft, this home offers a lakeside lifestyle in McKinley Beach, known for its hiking trails, marina, and future winery. Just minutes to shopping, the University of BC, Kelowna Airport, and downtown Kelowna, 6 minutes to your daily shopping.. Opportunity to be your home!! (id:39198)
Property Details
Interior
Features
Main level Floor
Other
25'1'' x 8'0''2pc Bathroom
5'0'' x 5'5''Laundry room
8'8'' x 12'0''Living room
12'8'' x 15'8''Exterior
Parking
Garage spaces -
Garage type -
Total parking spaces 2
Property History
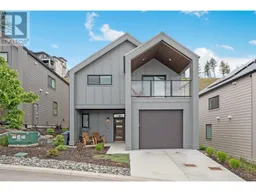 60
60
