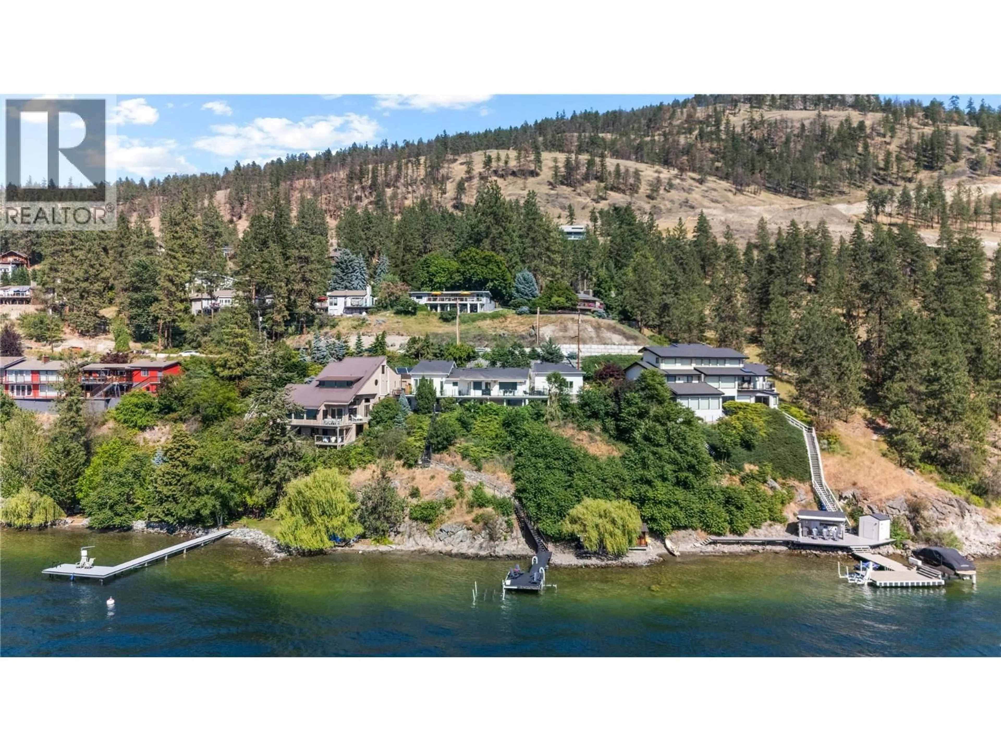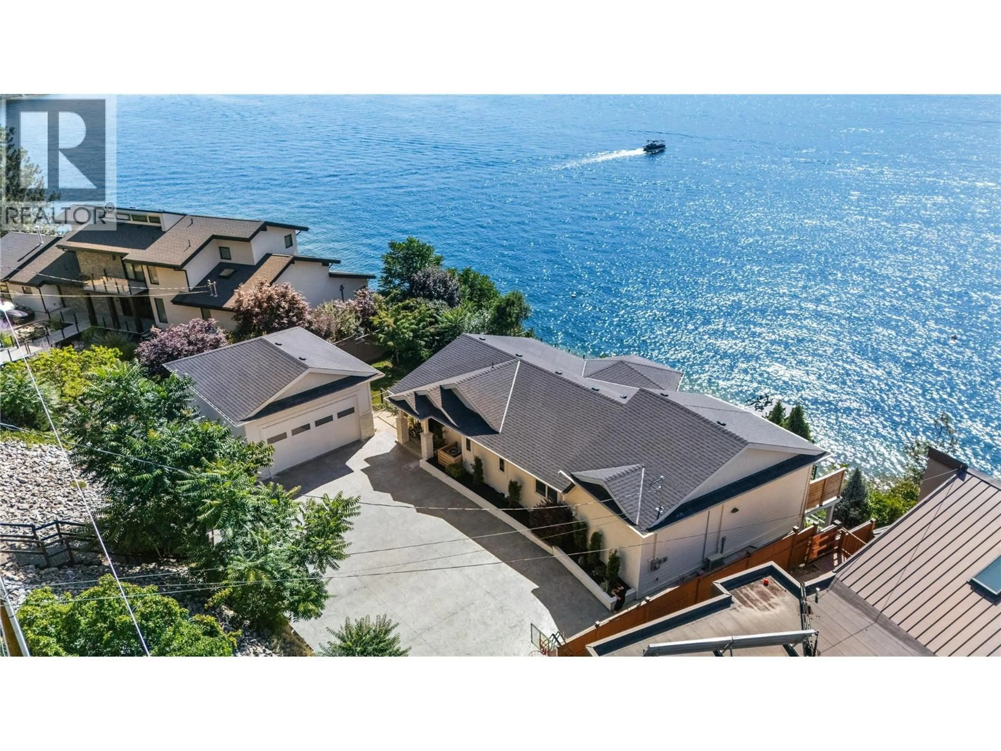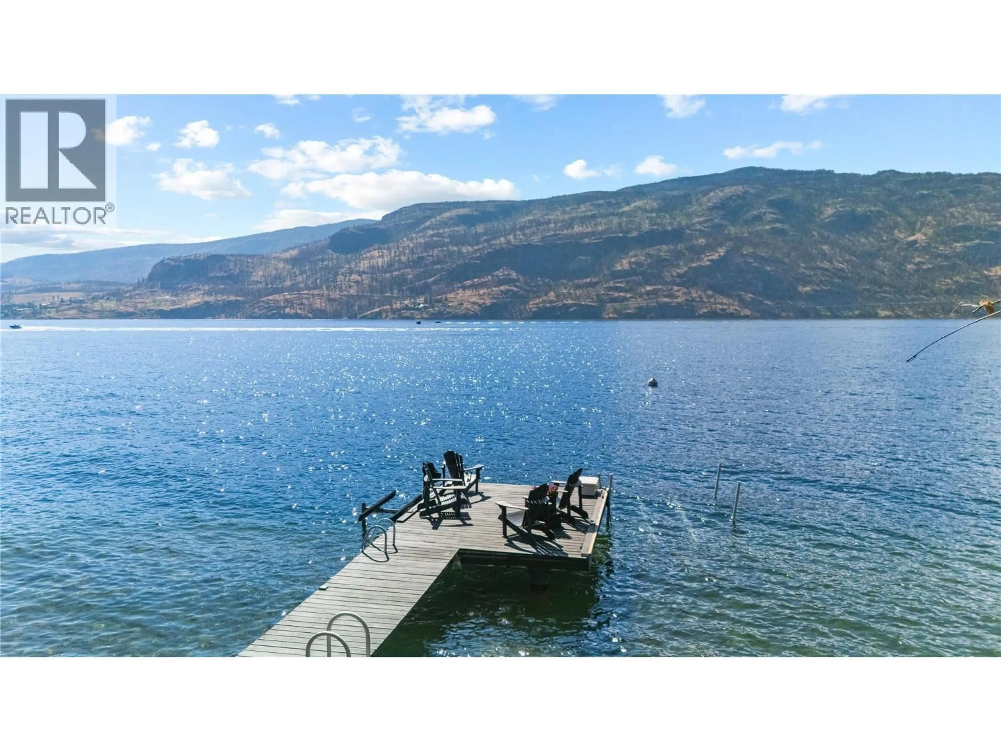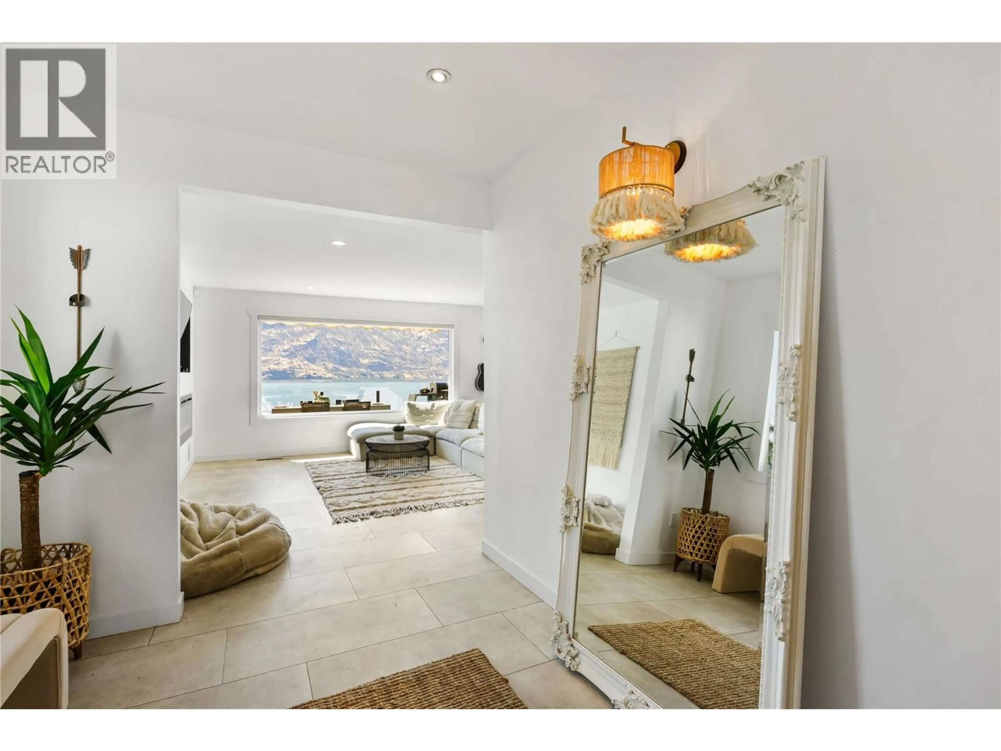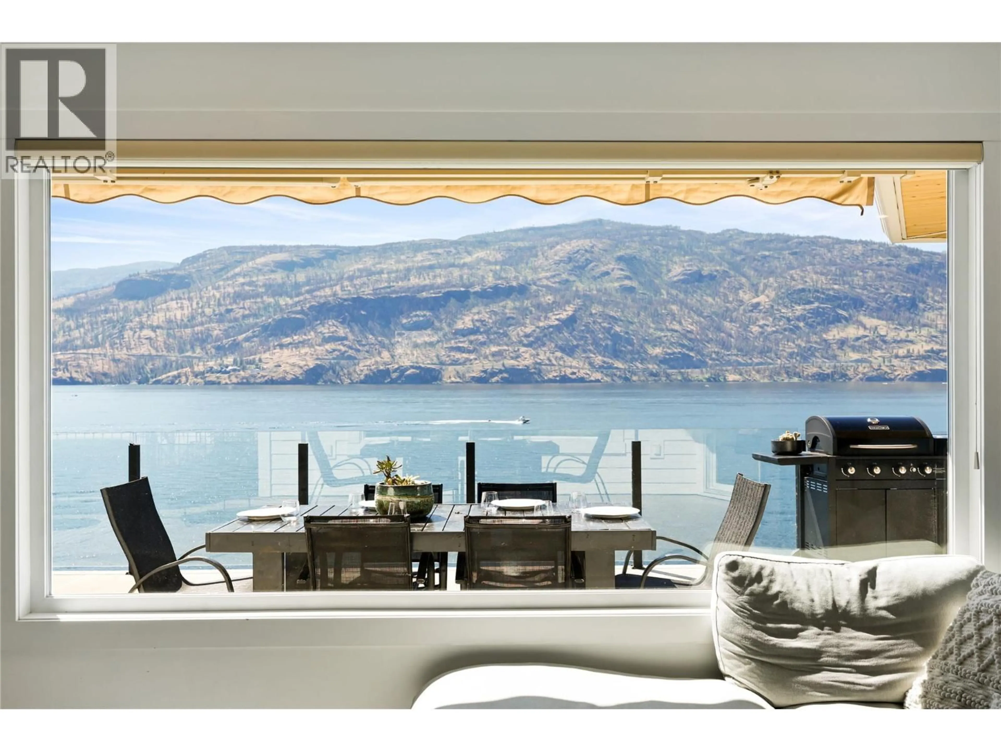1876 DEWDNEY ROAD, Kelowna, British Columbia V1V2C3
Contact us about this property
Highlights
Estimated valueThis is the price Wahi expects this property to sell for.
The calculation is powered by our Instant Home Value Estimate, which uses current market and property price trends to estimate your home’s value with a 90% accuracy rate.Not available
Price/Sqft$851/sqft
Monthly cost
Open Calculator
Description
This easygoing lakefront escape with 3,200 sq ft of living space on the pristine shores of Lake Okanagan offers an unparalleled blend of comfort, privacy, and natural beauty. Nestled at the end of a quiet cul-de-sac, the property boasts 140 feet of prime waterfront with a private dock, creating an idyllic setting for lakeside living and recreation. Thoughtfully designed for both relaxation and entertaining, the home features five spacious bedrooms and four well-appointed bathrooms, including a charming bunk room perfect for children or guests. The open-concept living space showcases breathtaking lake and mountain views, while the outdoor hot tub invites you to unwind in complete serenity. The home includes a private primary suite with its own entrance. A flat driveway leads to an oversized two-car garage with ample additional parking, making it ideal for hosting family and friends. Surrounded by a peaceful, forest-like setting, this secluded retreat is just minutes from world-class golf, renowned wineries, top-tier schools, premier skiing, and the Kelowna International Airport. A rare opportunity to own a well-crafted lakeside home in one of the Okanagan’s most sought-after locations—offered at exceptional value for this caliber of waterfront living. (id:39198)
Property Details
Interior
Features
Main level Floor
Living room
15'7'' x 17'4''Full ensuite bathroom
Primary Bedroom
12'2'' x 13'3''4pc Bathroom
7'3'' x 8'Exterior
Parking
Garage spaces -
Garage type -
Total parking spaces 2
Property History
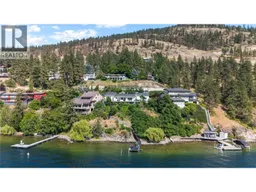 55
55
