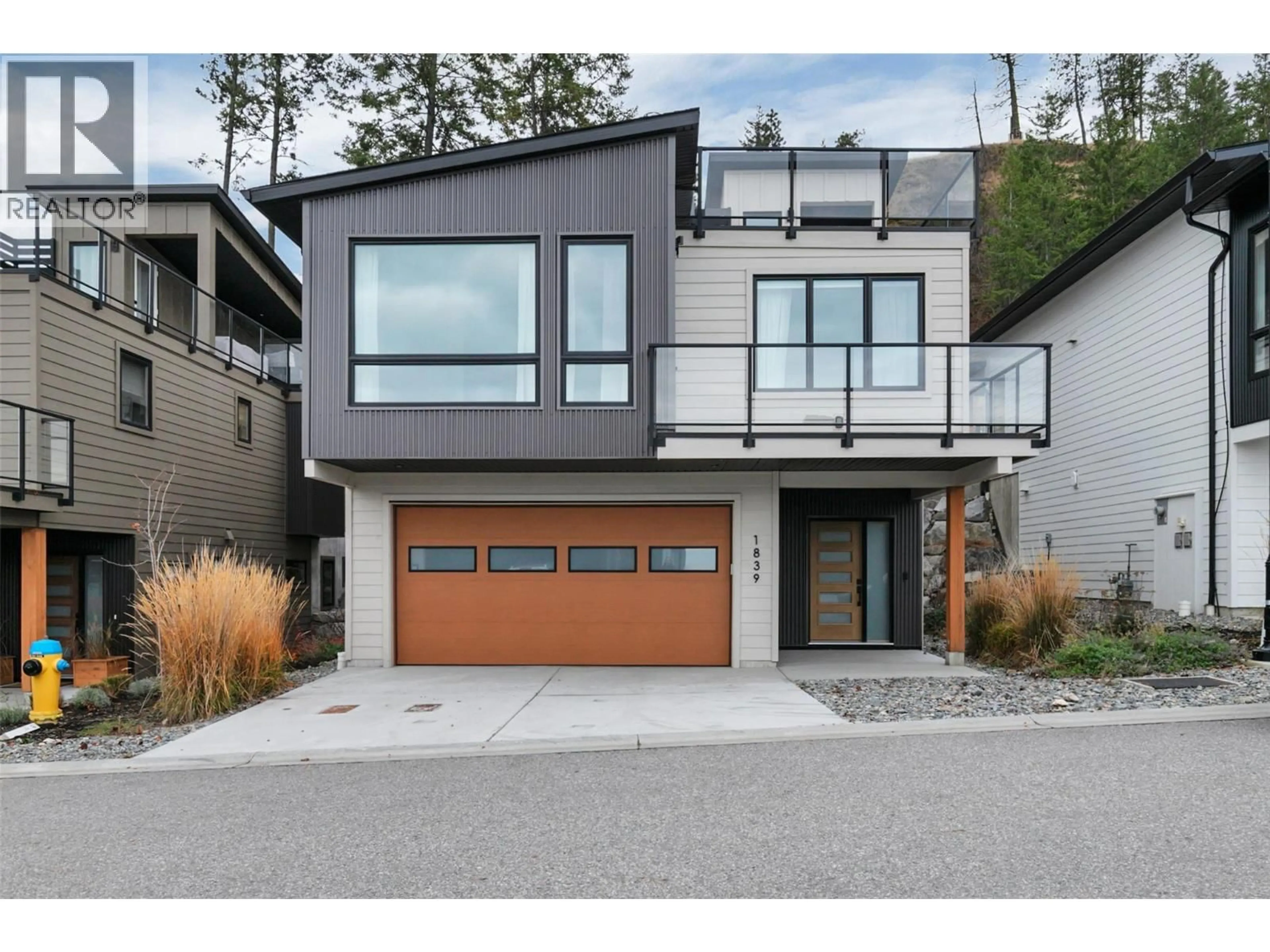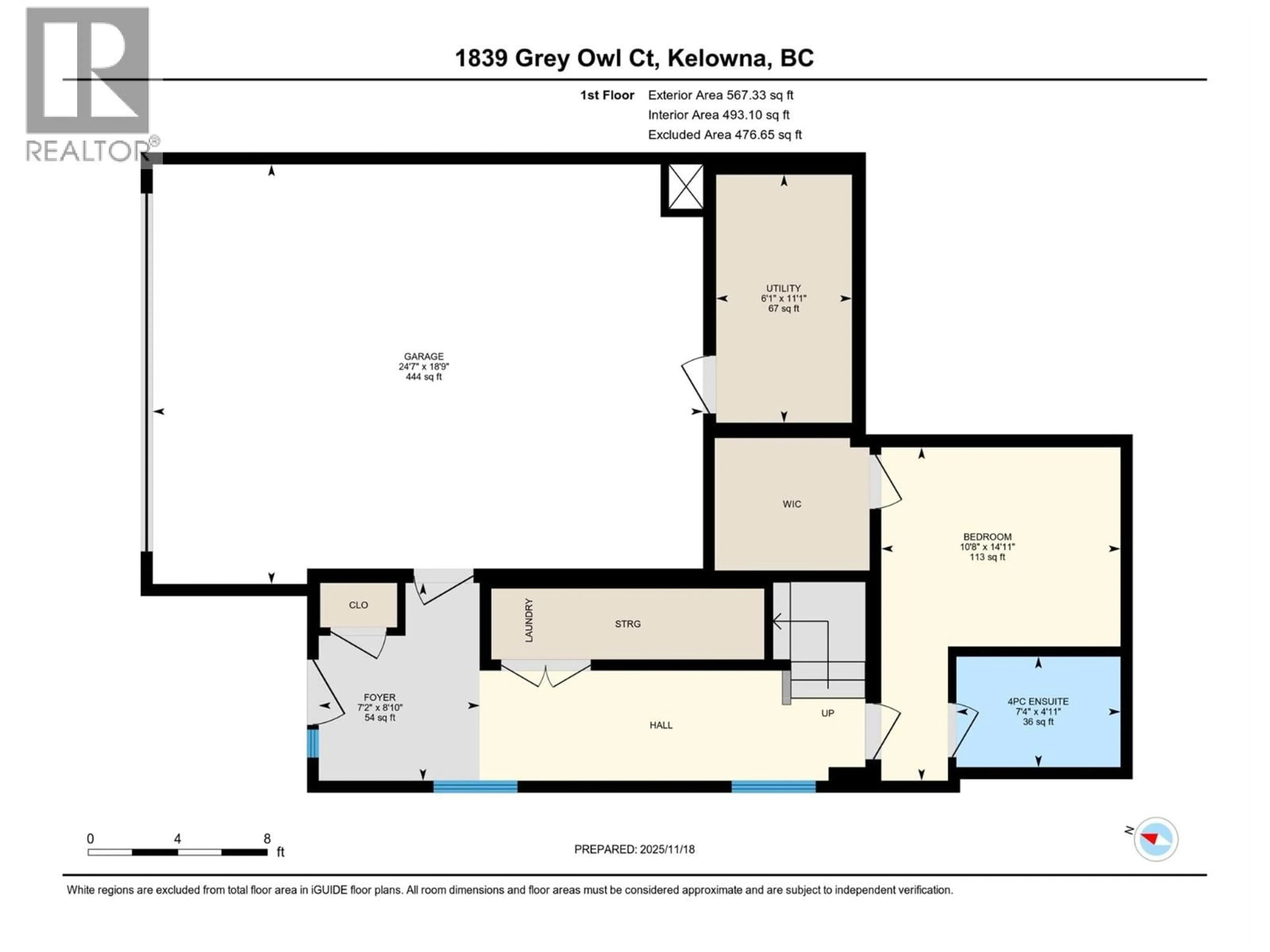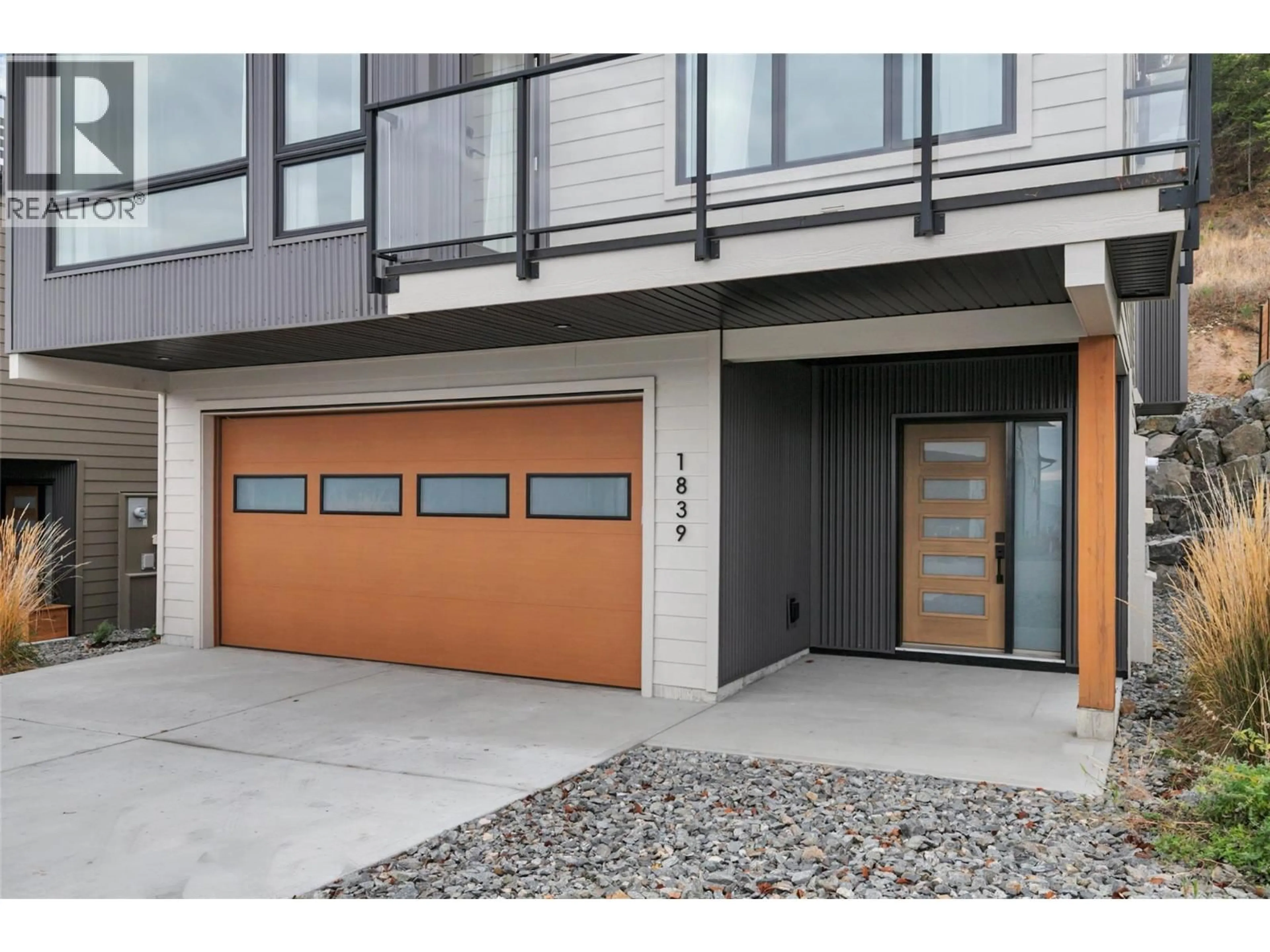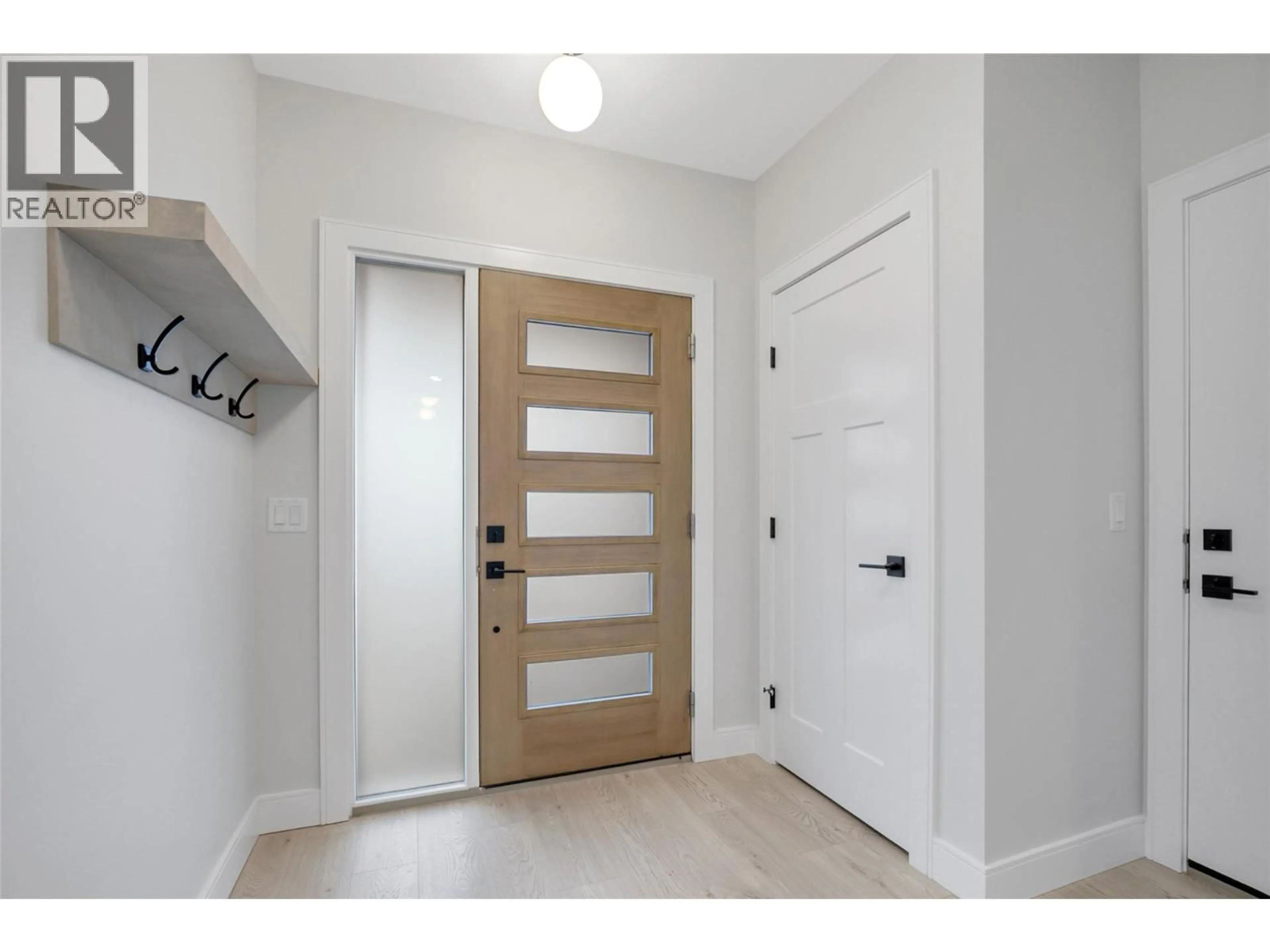1839 GREY OWL COURT, Kelowna, British Columbia V1V0C6
Contact us about this property
Highlights
Estimated valueThis is the price Wahi expects this property to sell for.
The calculation is powered by our Instant Home Value Estimate, which uses current market and property price trends to estimate your home’s value with a 90% accuracy rate.Not available
Price/Sqft$645/sqft
Monthly cost
Open Calculator
Description
Welcome to this beautiful home in McKinley Beach!! Nestled on a Forest Hills cul-de-sac this walk-up home boasts community, mountain and lake views from both the main floor and amazing roof top patio. Upon entering, this home offers modern wood and wall tones that are bight and welcoming. The entry level bedroom offers a perfect personal space for the older child, teen, college student, guest or office with a full bath and roomy walk-in closet. Up the feature staircase to the main floor, you will find a bright open concept with partial lake views from your living room and kitchen which also include upgraded appliances. The primary bedroom boasting a walk-in closet and 5 pc ensuite and 3rd bedroom with walk-in closet and full bath around the corner are located with privacy in mind. The spacious dining area has sliding doors accessing the rear patio, offering a no maintenance yard, which means your time is spent enjoying all the activities here!! Watch the sunset lounging on your great room deck or entertain on the rooftop deck for the ultimate evening experience and panoramic views. Added bonus on this one is you save money with the solar panels installed for maximum efficiency. McKinley beach has an amazing community centre with a pool, hot tub, sauna, full gym, workout classes, pickle ball courts, gardens, beach, marina and the trails are endless. 15 minutes to airport or downtown Kelowna. Don't miss out, you will wonder how you found such a great community!! (id:39198)
Property Details
Interior
Features
Second level Floor
Living room
15'11'' x 14'3''4pc Bathroom
Bedroom
9'3'' x 12'10''Kitchen
20'10'' x 9'5''Exterior
Parking
Garage spaces -
Garage type -
Total parking spaces 4
Property History
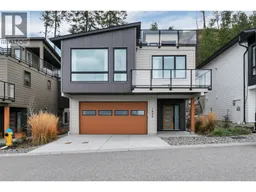 52
52
