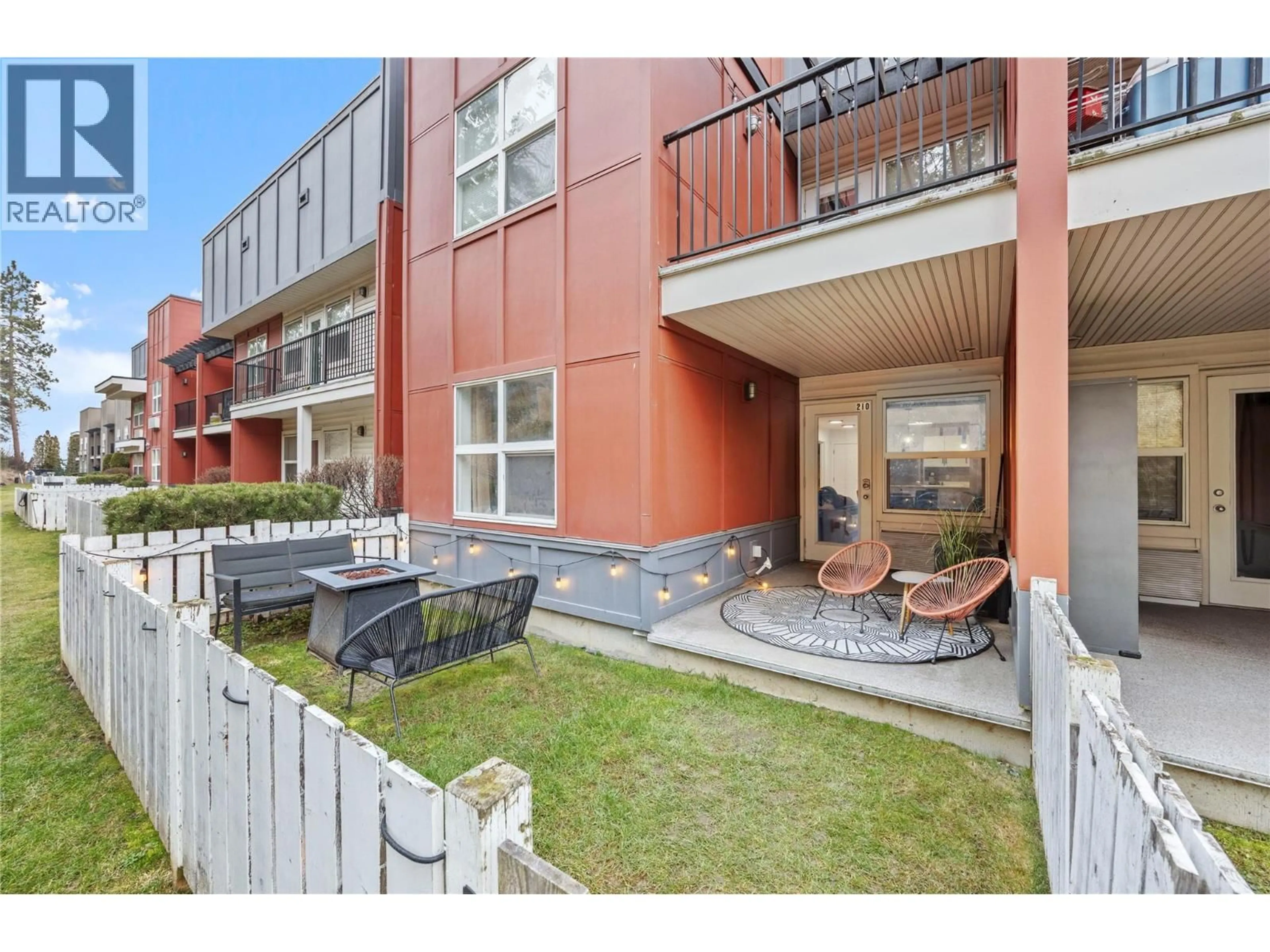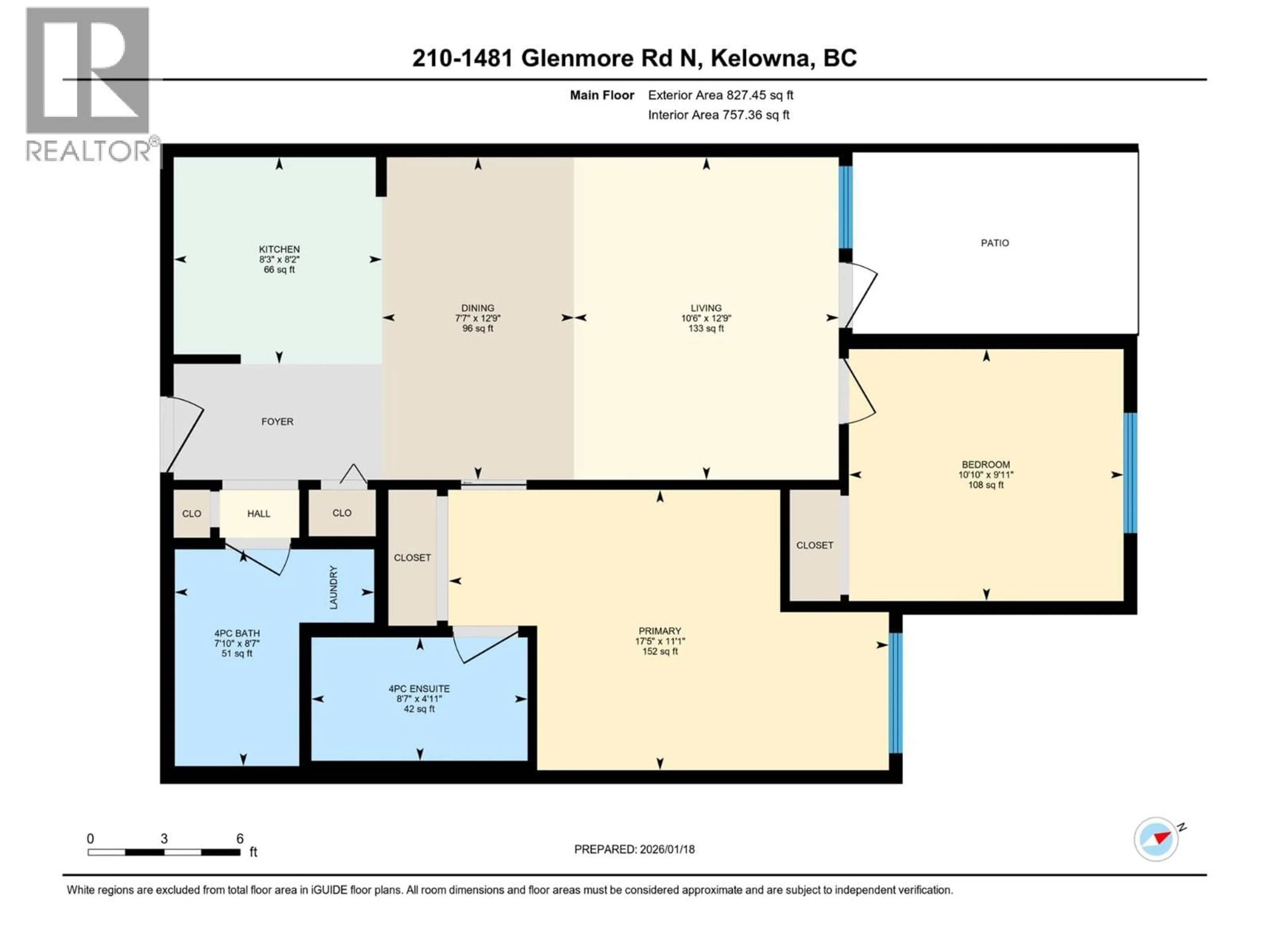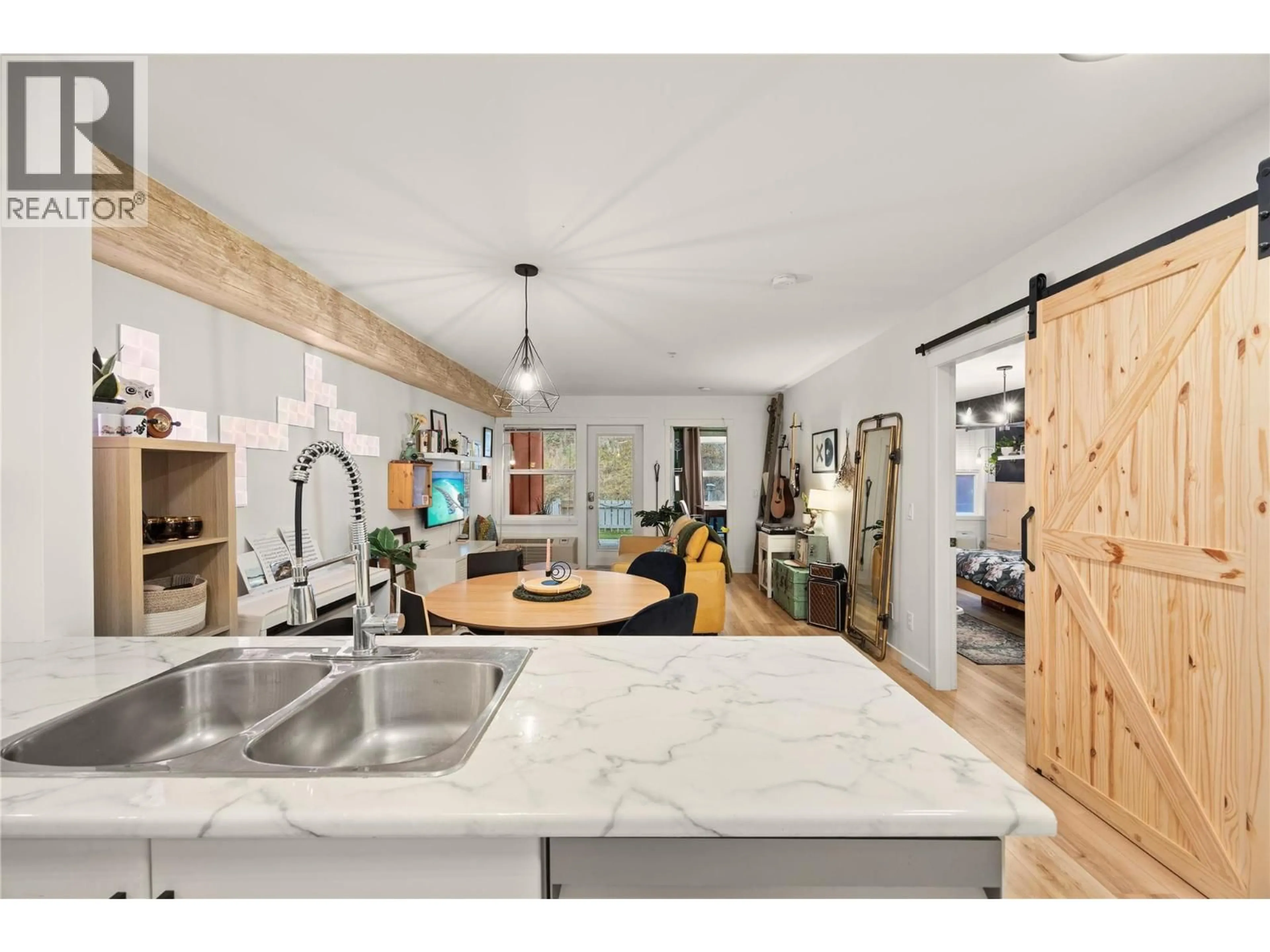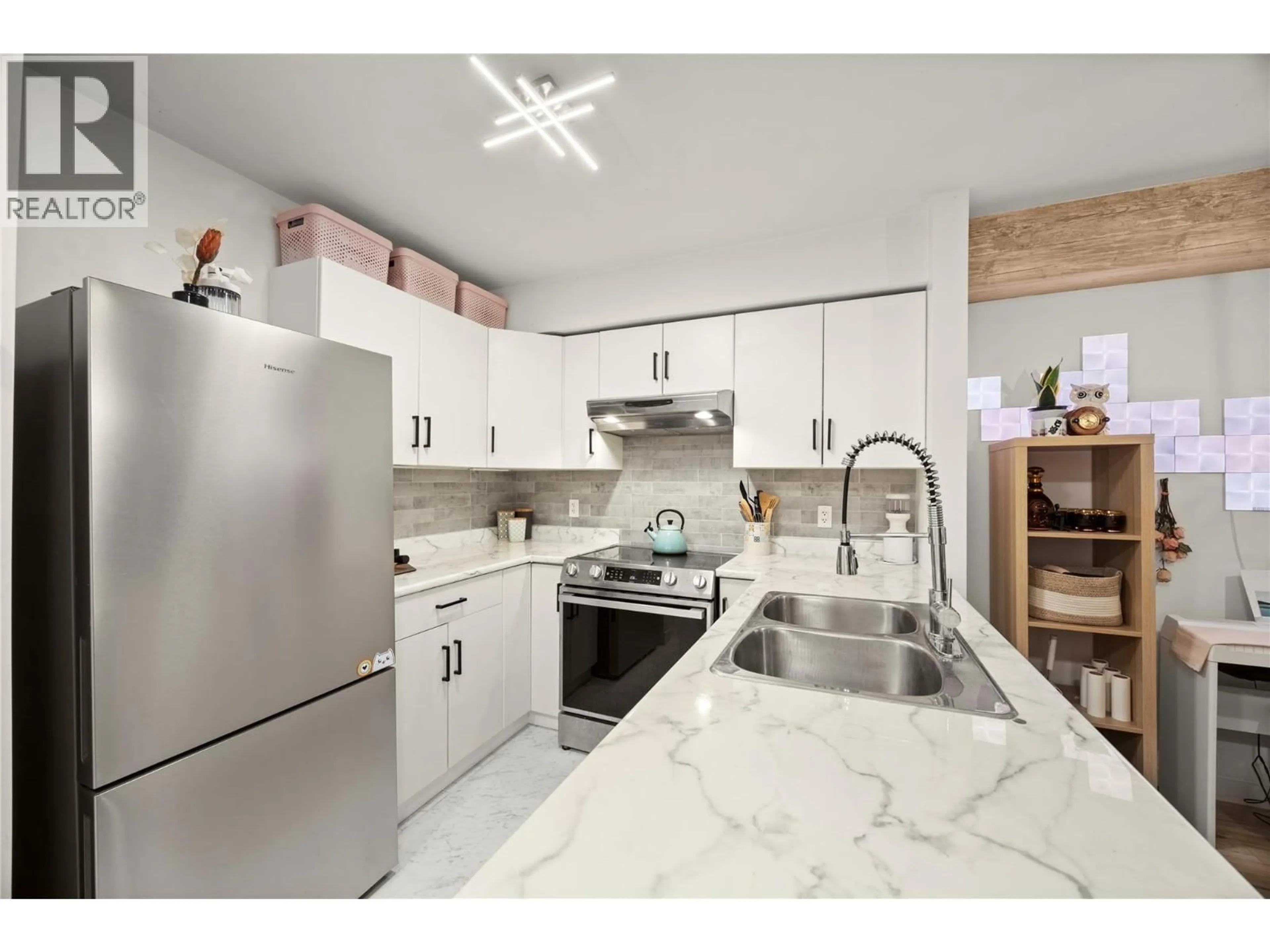210 - 1481 GLENMORE ROAD NORTH, Kelowna, British Columbia V1V2C5
Contact us about this property
Highlights
Estimated valueThis is the price Wahi expects this property to sell for.
The calculation is powered by our Instant Home Value Estimate, which uses current market and property price trends to estimate your home’s value with a 90% accuracy rate.Not available
Price/Sqft$497/sqft
Monthly cost
Open Calculator
Description
Imagine condo living with your own private patio and fenced, grassed yard, a rare and valuable feature in Kelowna. This 2-bedroom, 2-bathroom condo offers nicely updated finishes throughout, including stainless steel kitchen appliances, along with an oversized primary bedroom with its own ensuite. Together, these features create comfortable, move-in-ready living with added privacy. Conveniently located near the airport, university, and endless outdoor recreation, this home is ideally suited for first-time buyers, investors, and pet parents seeking flexibility, convenience, and outdoor space rarely found in condo living. (id:39198)
Property Details
Interior
Features
Main level Floor
Bedroom
10'10'' x 9'11''Full ensuite bathroom
8'7'' x 4'11''Primary Bedroom
17'5'' x 11'11''Dining room
7'7'' x 12'9''Exterior
Parking
Garage spaces -
Garage type -
Total parking spaces 1
Condo Details
Amenities
Storage - Locker, Recreation Centre
Inclusions
Property History
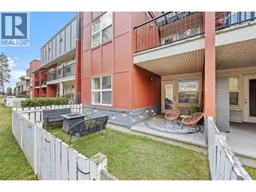 19
19
