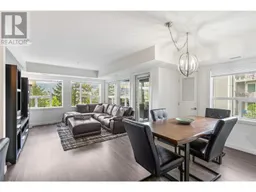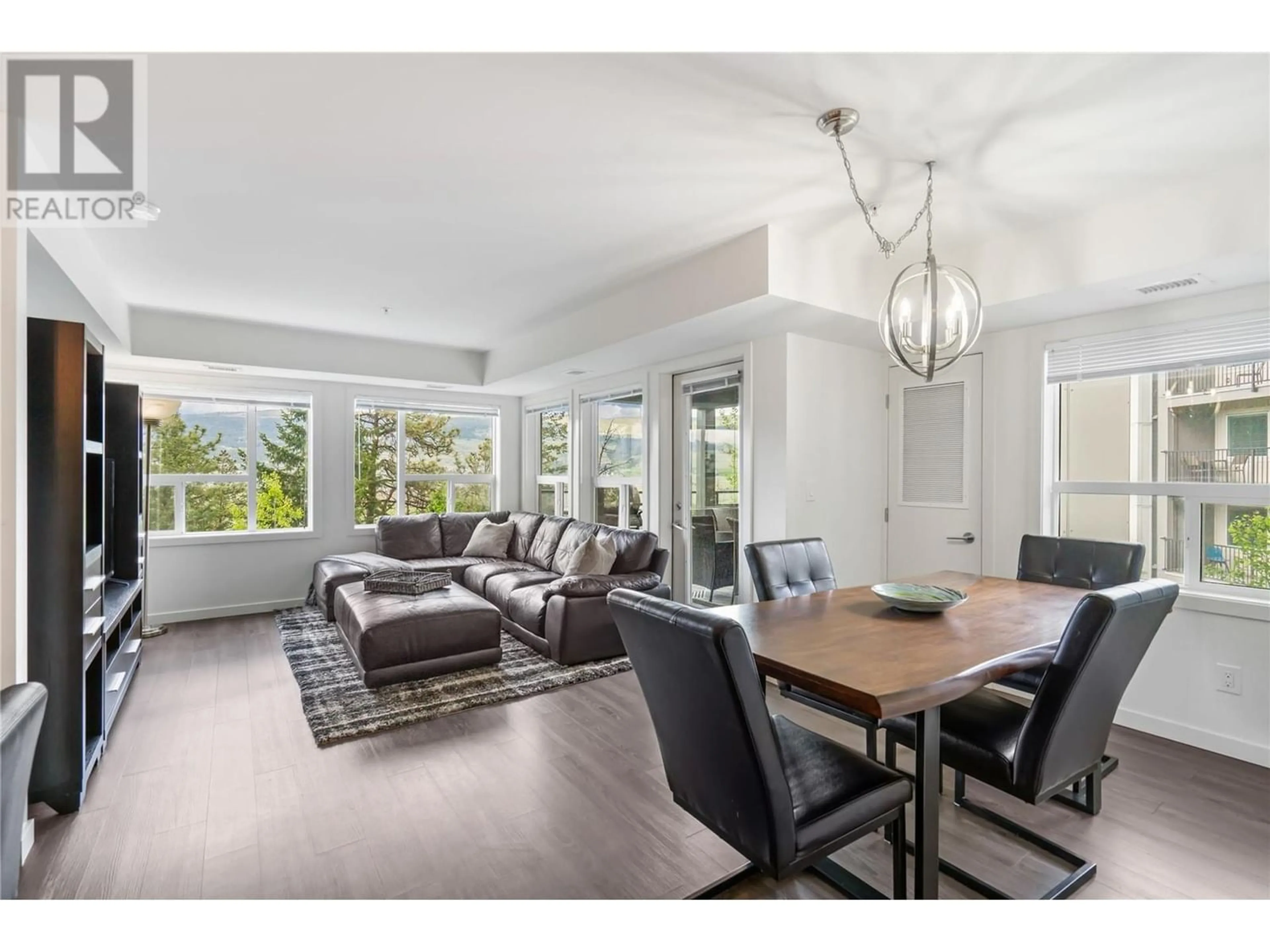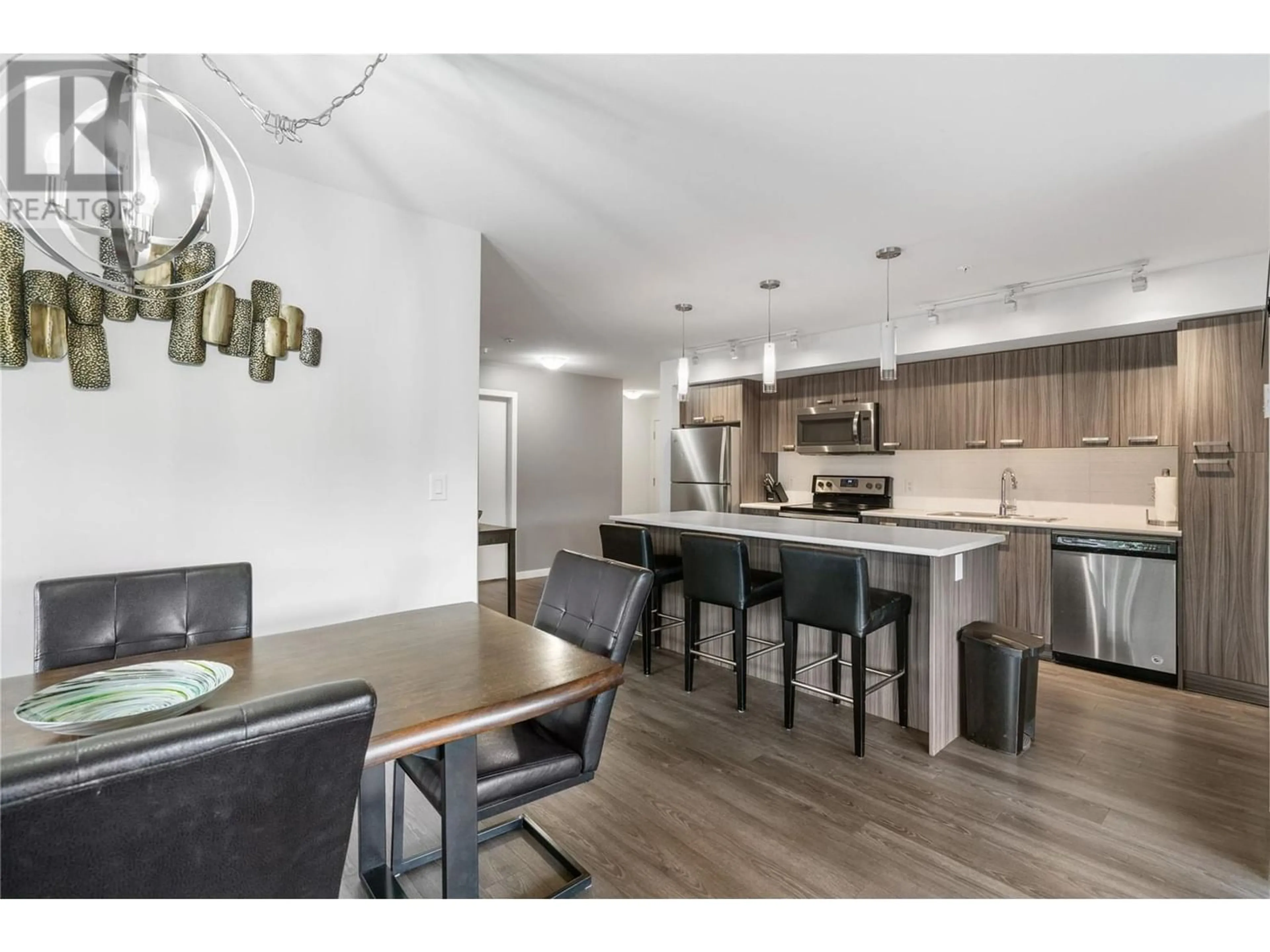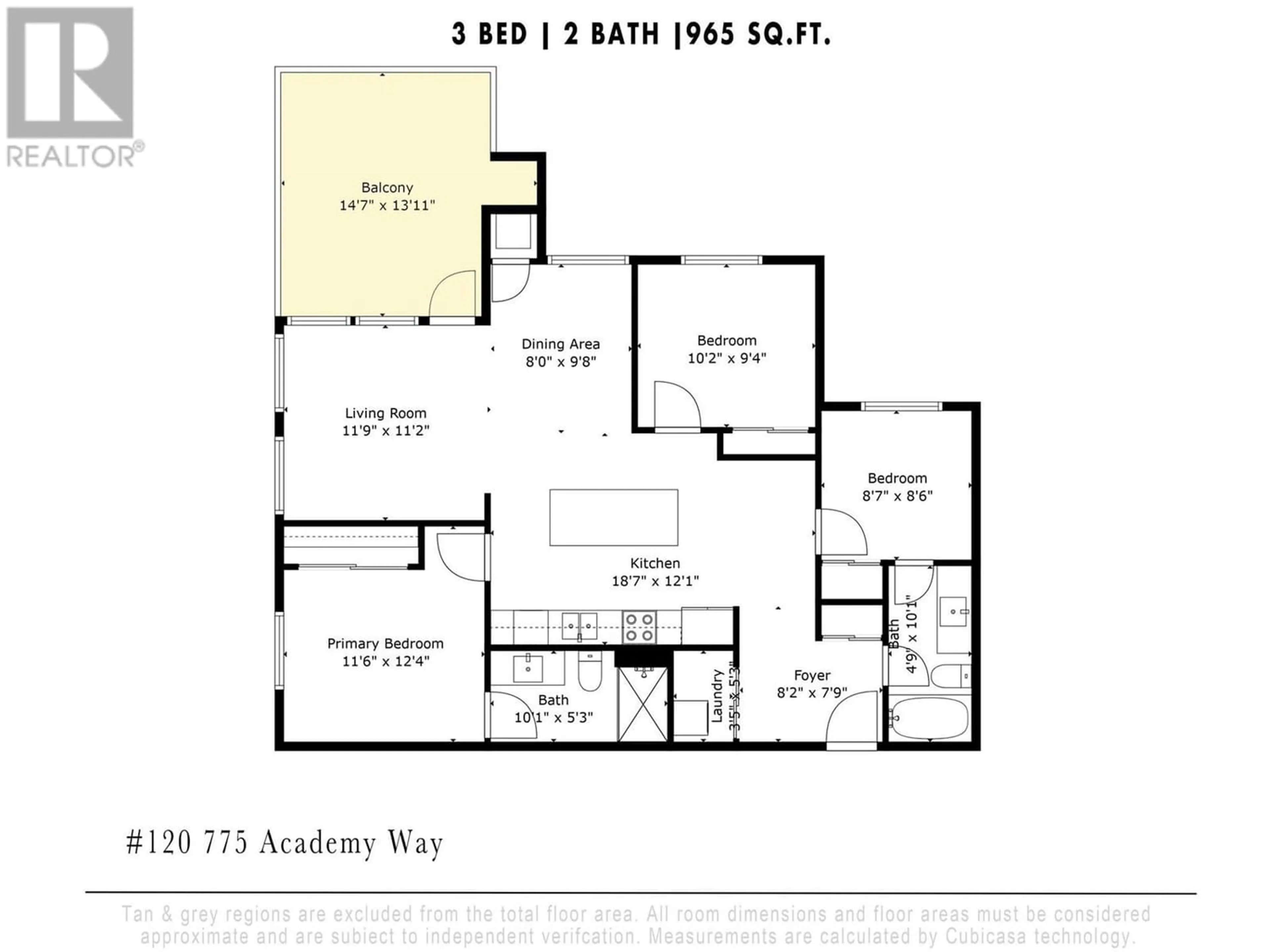775 Academy Way Unit# 120, Kelowna, British Columbia V1V0A5
Contact us about this property
Highlights
Estimated ValueThis is the price Wahi expects this property to sell for.
The calculation is powered by our Instant Home Value Estimate, which uses current market and property price trends to estimate your home’s value with a 90% accuracy rate.Not available
Price/Sqft$632/sqft
Days On Market12 days
Est. Mortgage$2,620/mth
Maintenance fees$334/mth
Tax Amount ()-
Description
Discover unparalleled convenience blended with elevated privacy in this expansive corner unit. Enjoy the ease of first-floor access with the added advantage of being raised above street level, offering both accessibility & seclusion. Enter into a bright main living area, where large windows frame stunning views of the surrounding valley & mountains. The modern kitchen is equipped with high-end stainless steel appliances & a large island providing ample seating. It overlooks a spacious dining area & flows seamlessly into the living room, creating an engaging layout. Step out onto a generous covered deck, where privacy meets beauty. Enclosed by mature greenery & offering scenic views, this space is an idyllic setting for immersing yourself in nature & tranquility. With stylish furnishings included, this home offers a turnkey solution for effortless transition into your new residence. Each piece complements the home’s aesthetic & functionality, making it move in ready. This unit doesn’t just feel like a temporary stay; it’s designed to be a permanent home, providing comfort & elegance that surpass the ordinary. Its location, features & layout make it an exceptional choice for those seeking a blend of nature & modern living. Perfect for investors or anyone looking for a ready-to-live solution in Kelowna, this property promises a blend of luxury, comfort & convenience. (id:39198)
Property Details
Interior
Features
Main level Floor
Dining room
8'0'' x 9'8''Living room
11'9'' x 11'2''Full bathroom
4'9'' x 10'1''Bedroom
8'7'' x 8'6''Exterior
Features
Parking
Garage spaces 1
Garage type Parkade
Other parking spaces 0
Total parking spaces 1
Condo Details
Inclusions
Property History
 28
28




